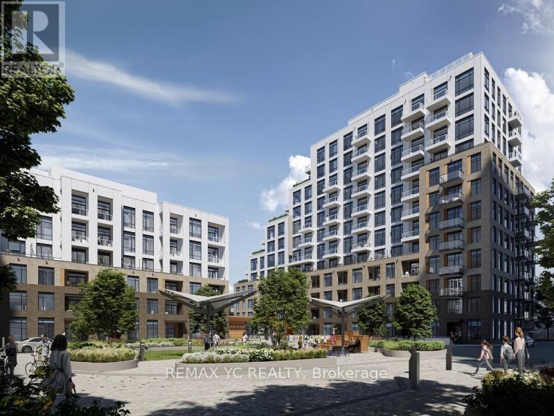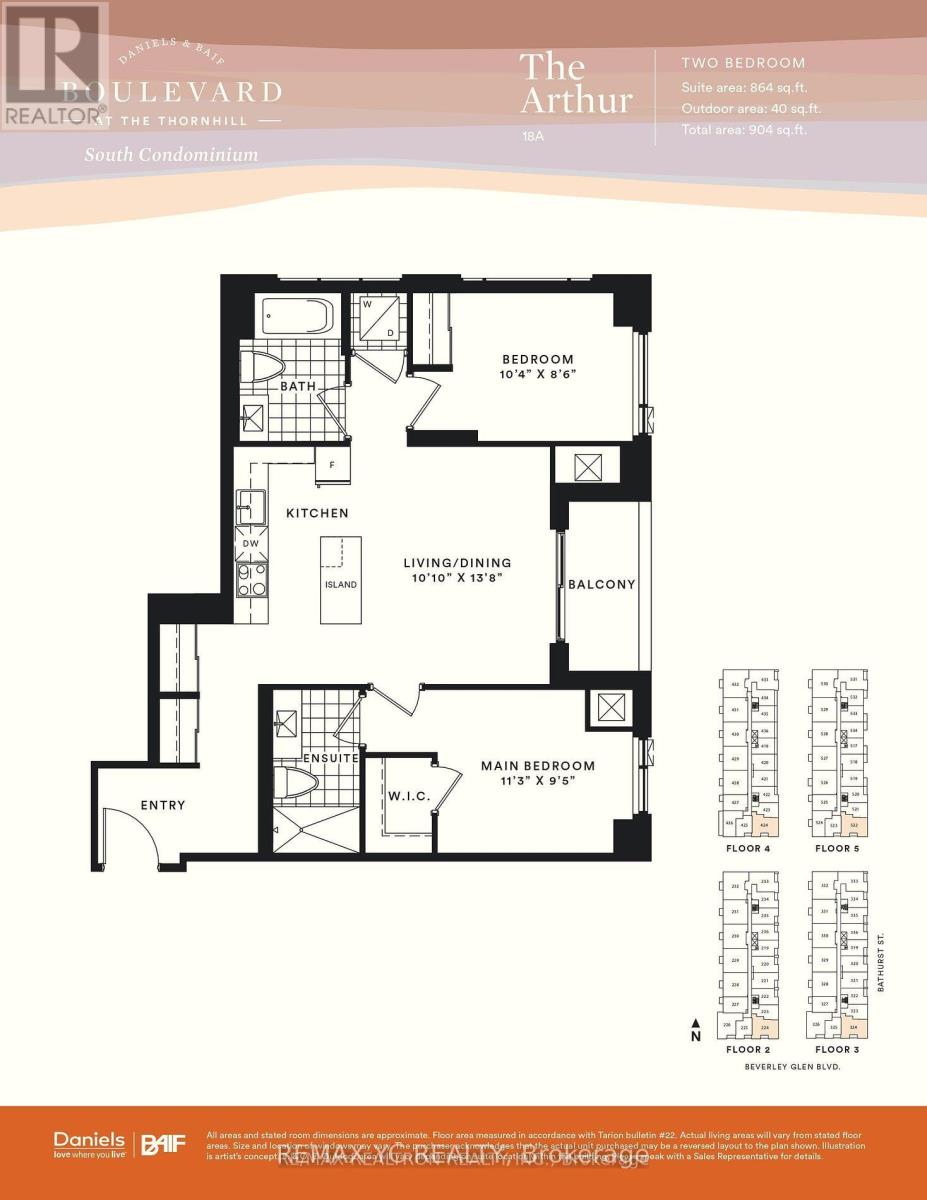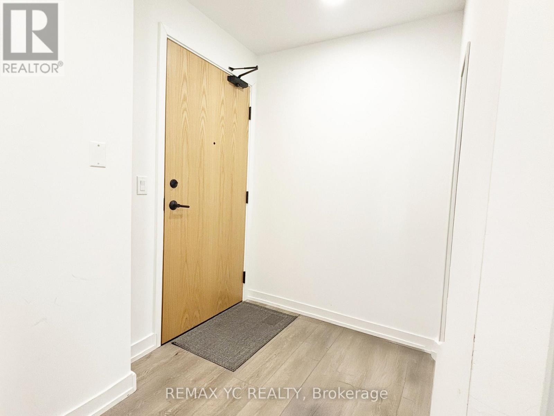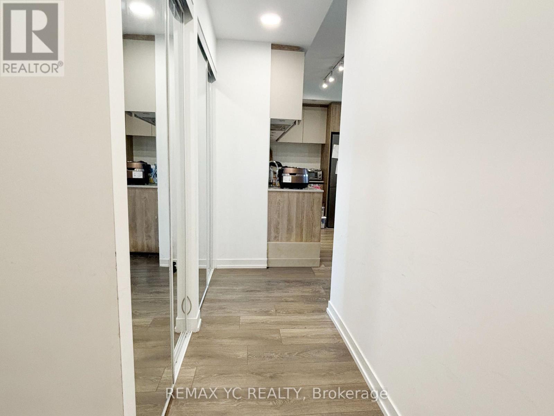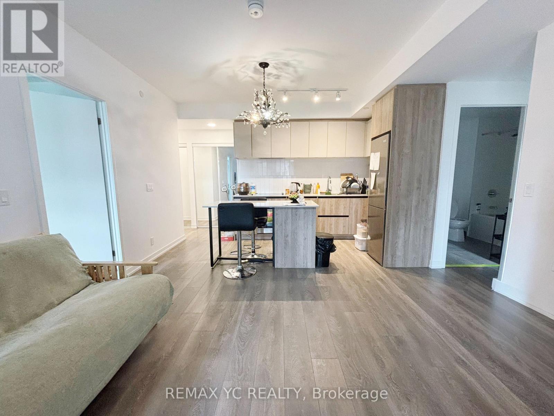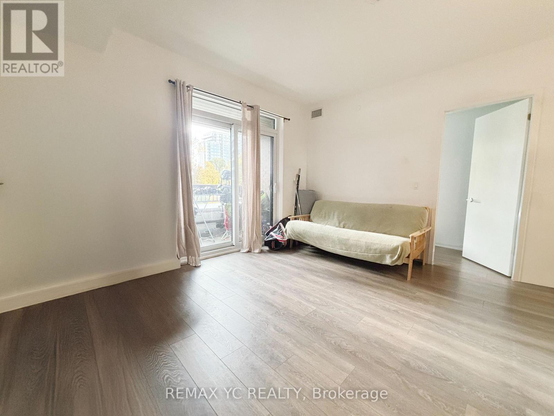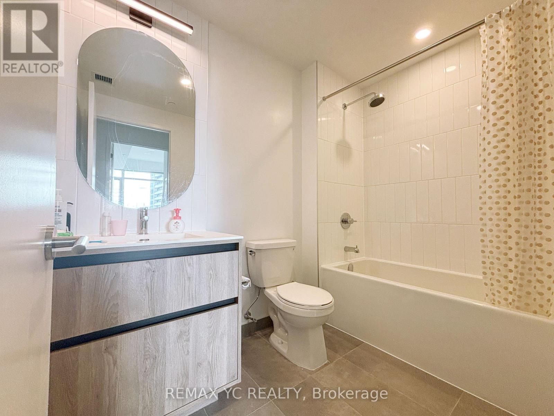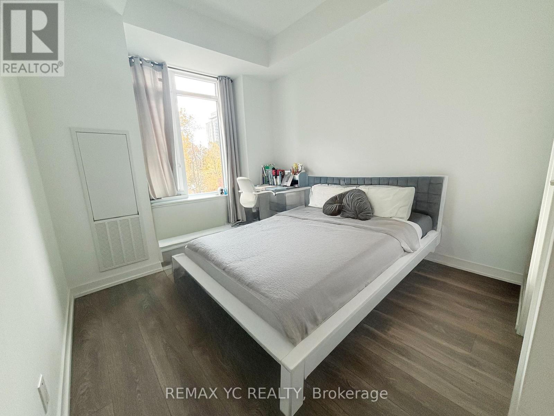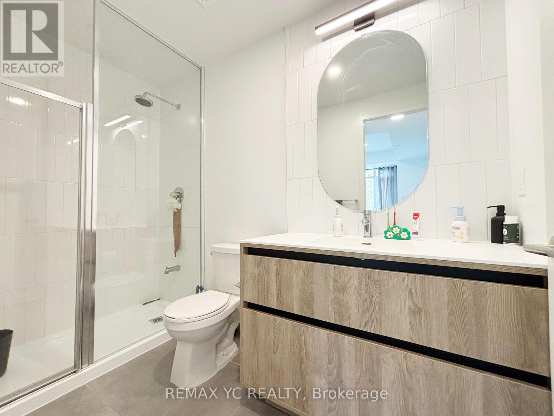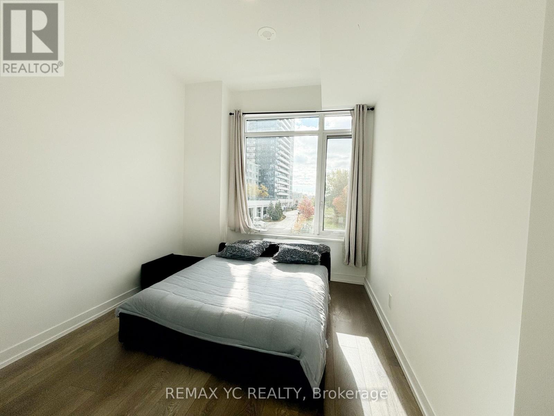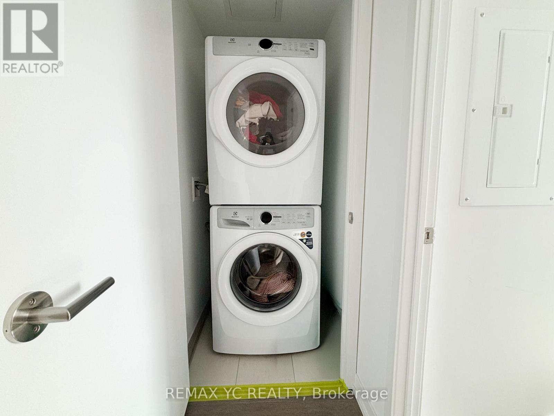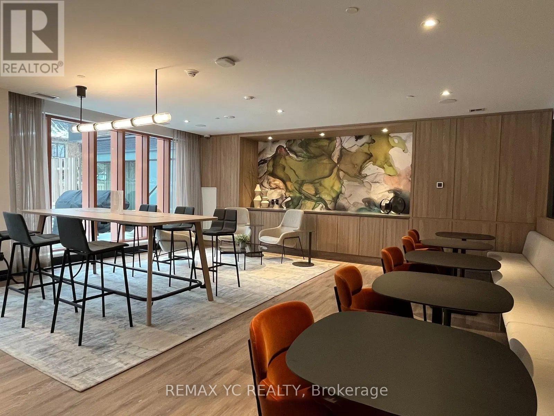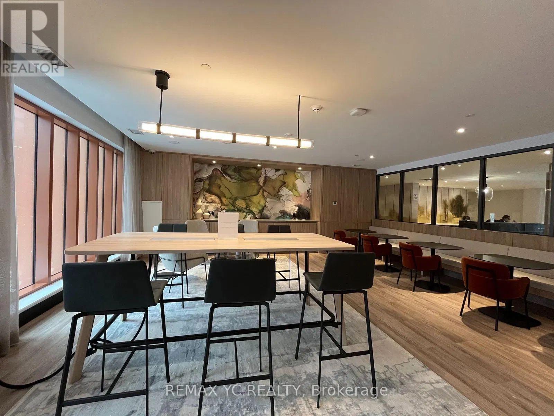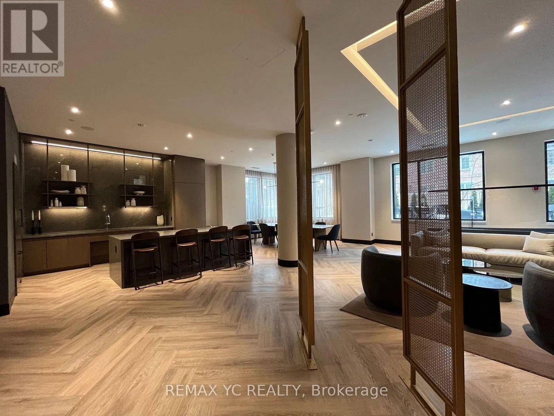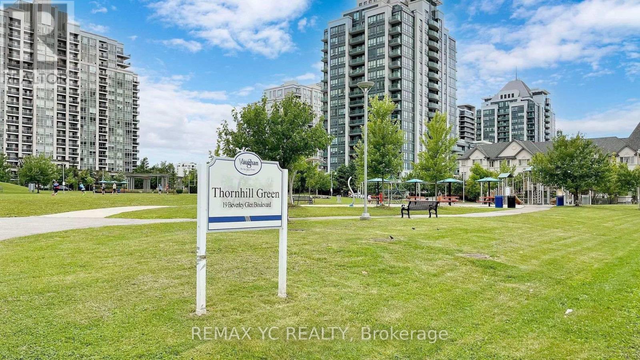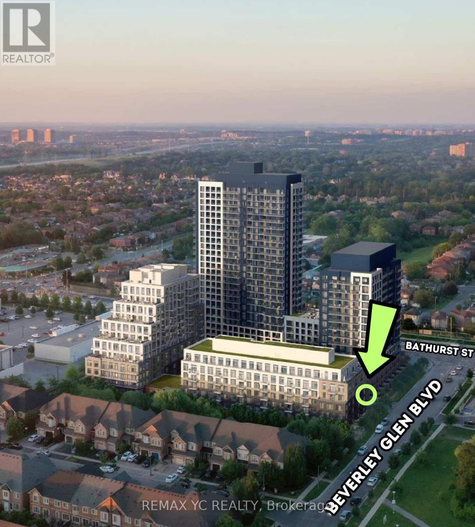324 - 8 Beverley Glen Boulevard Vaughan, Ontario L4J 0L5
$788,000Maintenance, Heat, Common Area Maintenance, Insurance, Water, Parking
$666.54 Monthly
Maintenance, Heat, Common Area Maintenance, Insurance, Water, Parking
$666.54 MonthlyWelcome to Boulevard at The Thornhill, a stunning 2-bedroom, 2-bathroom condo offering contemporary living in one of Vaughan's most desirable communities. This beautifully designed 904 sq. ft. residence (864 sq. ft. suite + 40 sq. ft. balcony) by Daniels & Baif features a bright south exposure and includes one parking space and one storage locker. Ideally located near Bathurst and Centre, this suite provides convenient access to top-rated schools, Hwy 407, Hwy 7, and Viva transit. Surrounded by countless amenities, you'll find everything you need just minutes away from shopping and groceries to dining, banking, parks, and entertainment.Enjoy proximity to Promenade Shopping Centre, Walmart Thornhill Supercentre, No Frills, FreshCo, RBC, TD, Mezza Notte Trattoria, Imagine Cinemas, Thornhill Green Park, and more. The building offers an exceptional lifestyle with a fully equipped gym, stylish party room, basketball courts, and much more. Don't miss the opportunity to experience vibrant, connected living at Boulevard at The Thornhill! (id:50886)
Property Details
| MLS® Number | N12530456 |
| Property Type | Single Family |
| Community Name | Beverley Glen |
| Community Features | Pets Allowed With Restrictions |
| Features | Balcony, Carpet Free |
| Parking Space Total | 1 |
Building
| Bathroom Total | 2 |
| Bedrooms Above Ground | 2 |
| Bedrooms Total | 2 |
| Age | 0 To 5 Years |
| Amenities | Storage - Locker |
| Appliances | All, Cooktop, Dishwasher, Dryer, Oven, Washer, Refrigerator |
| Basement Type | None |
| Cooling Type | Central Air Conditioning |
| Exterior Finish | Concrete |
| Flooring Type | Laminate |
| Heating Fuel | Natural Gas |
| Heating Type | Forced Air |
| Size Interior | 800 - 899 Ft2 |
| Type | Apartment |
Parking
| Underground | |
| Garage |
Land
| Acreage | No |
Rooms
| Level | Type | Length | Width | Dimensions |
|---|---|---|---|---|
| Flat | Living Room | 4.17 m | 3.3 m | 4.17 m x 3.3 m |
| Flat | Primary Bedroom | 3.43 m | 2.87 m | 3.43 m x 2.87 m |
| Flat | Bedroom 2 | 3.14 m | 2.59 m | 3.14 m x 2.59 m |
Contact Us
Contact us for more information
Hyun Ji Kim
Salesperson
(905) 475-4750
(905) 764-1865
www.ycrealty.ca/

