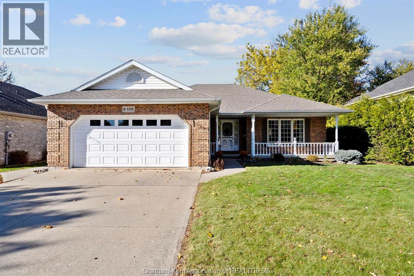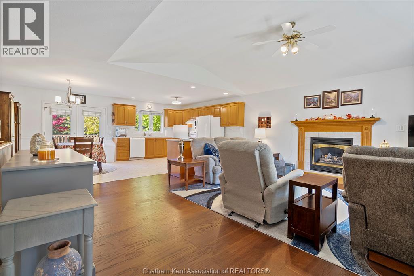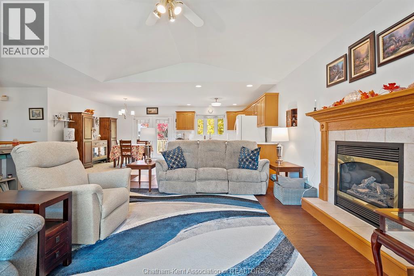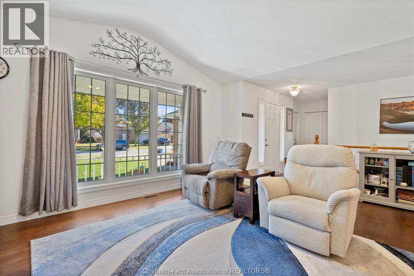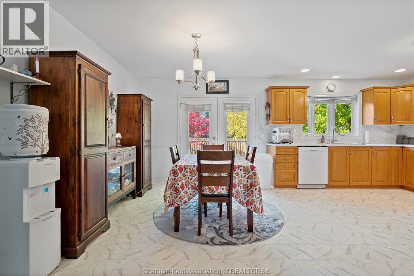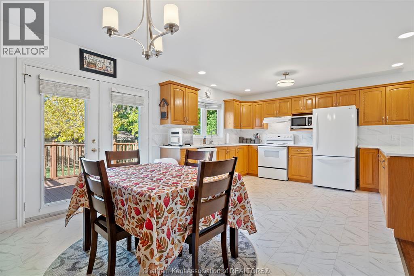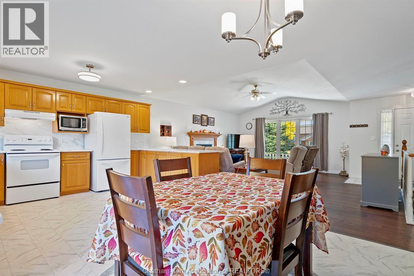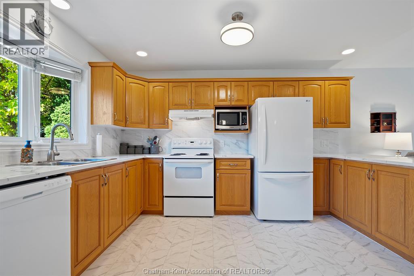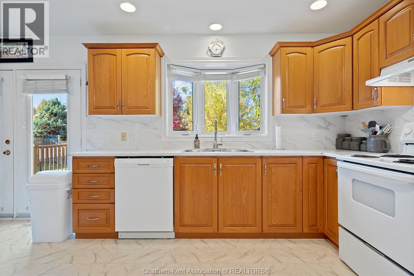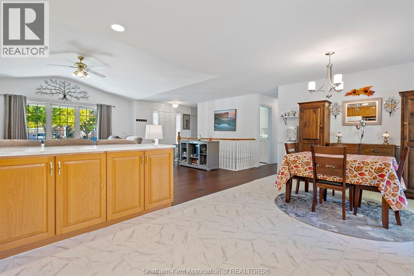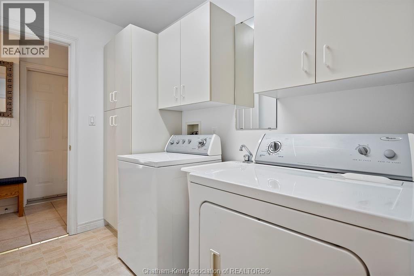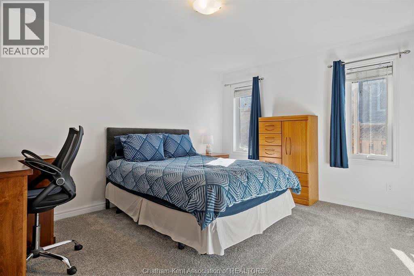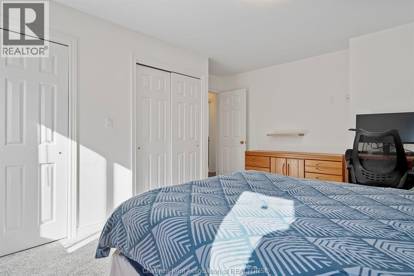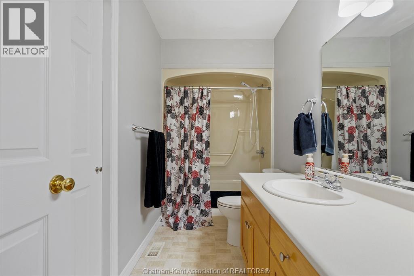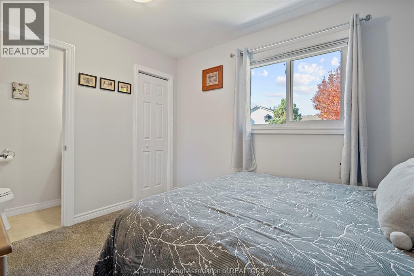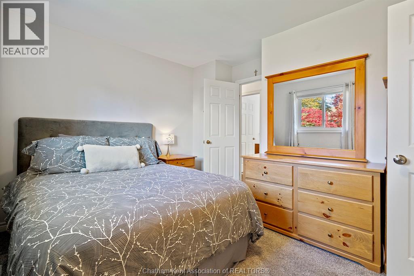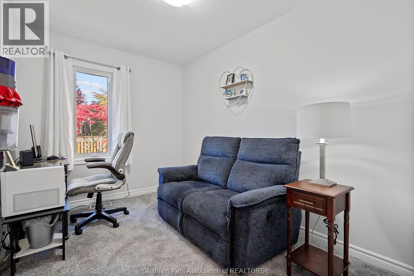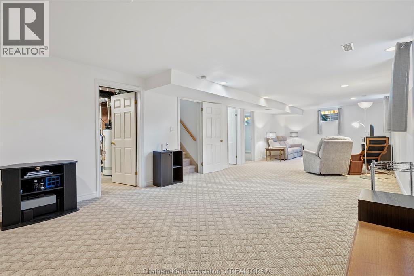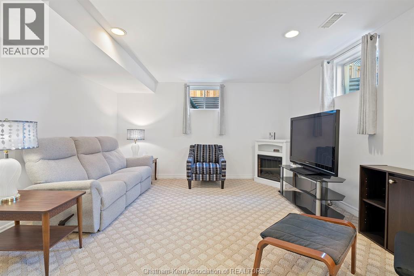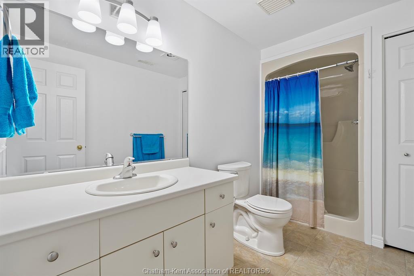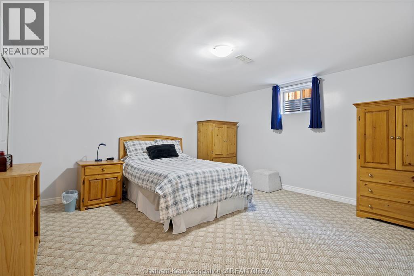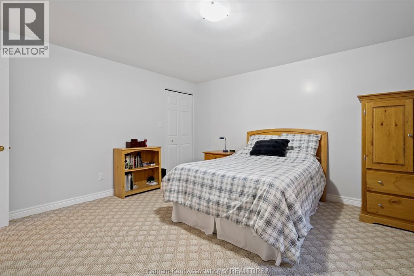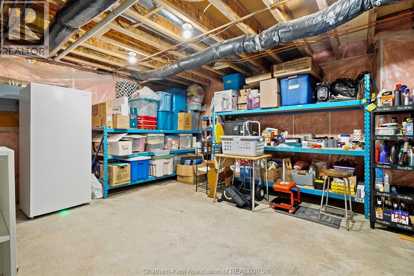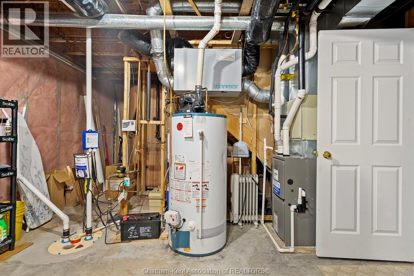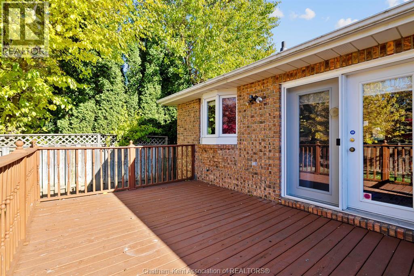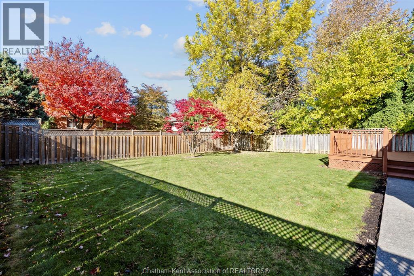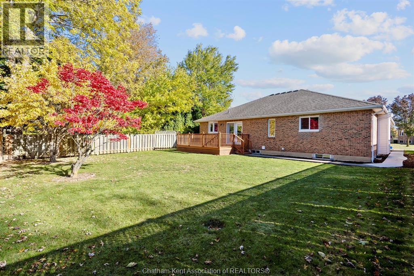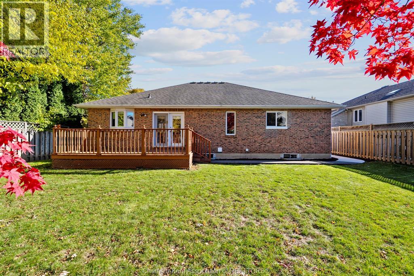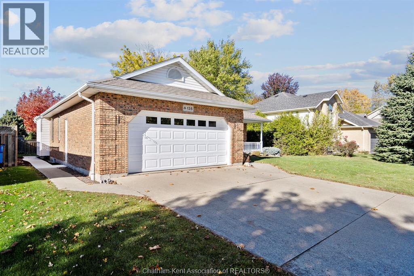135 Garden Path Chatham, Ontario N7L 5M3
$578,000
Welcome to this impeccably maintained ranch in the highly desirable Prestancia subdivision. Thoughtfully designed and beautifully cared for, this home features open concept main floor with 3 bedrooms, full bath, new 2pc ensuite and laundry. Home also features a finished basement with another large bedroom and full bath. Just some updates within the last year include - hardwood floors, vinyl flooring in kitchen, countertops and backsplash, new carpet in main floor bedrooms, 2pc bath and furnace! Also enjoy the private, fully fenced backyard and attached 2-car garage. Situated close to parks and schools, this property combines comfort, convenience, and exceptional pride of ownership. Move-in ready and waiting for you to call it home. Call today! (id:50886)
Open House
This property has open houses!
11:00 am
Ends at:1:00 pm
Property Details
| MLS® Number | 25026878 |
| Property Type | Single Family |
| Features | Concrete Driveway |
Building
| Bathroom Total | 3 |
| Bedrooms Above Ground | 3 |
| Bedrooms Below Ground | 1 |
| Bedrooms Total | 4 |
| Appliances | Dishwasher, Dryer, Microwave, Refrigerator, Stove, Washer |
| Architectural Style | Bungalow, Ranch |
| Constructed Date | 1996 |
| Construction Style Attachment | Detached |
| Cooling Type | Central Air Conditioning |
| Exterior Finish | Aluminum/vinyl, Brick |
| Fireplace Fuel | Gas |
| Fireplace Present | Yes |
| Fireplace Type | Direct Vent |
| Flooring Type | Carpeted, Hardwood, Cushion/lino/vinyl |
| Foundation Type | Concrete |
| Half Bath Total | 1 |
| Heating Fuel | Natural Gas |
| Heating Type | Forced Air, Furnace |
| Stories Total | 1 |
| Type | House |
Parking
| Attached Garage | |
| Garage |
Land
| Acreage | No |
| Fence Type | Fence |
| Size Irregular | 57.02 X 125.00 / 0.165 Ac |
| Size Total Text | 57.02 X 125.00 / 0.165 Ac|under 1/4 Acre |
| Zoning Description | Rl1 |
Rooms
| Level | Type | Length | Width | Dimensions |
|---|---|---|---|---|
| Basement | Utility Room | 26 ft ,4 in | 15 ft ,9 in | 26 ft ,4 in x 15 ft ,9 in |
| Basement | Bedroom | 14 ft ,8 in | 13 ft ,9 in | 14 ft ,8 in x 13 ft ,9 in |
| Basement | Family Room | 44 ft ,1 in | 13 ft ,10 in | 44 ft ,1 in x 13 ft ,10 in |
| Basement | 3pc Bathroom | 6 ft ,7 in | 11 ft ,6 in | 6 ft ,7 in x 11 ft ,6 in |
| Main Level | 2pc Ensuite Bath | Measurements not available | ||
| Main Level | Bedroom | 12 ft ,7 in | 11 ft ,3 in | 12 ft ,7 in x 11 ft ,3 in |
| Main Level | Bedroom | 11 ft ,3 in | 8 ft | 11 ft ,3 in x 8 ft |
| Main Level | Bedroom | 15 ft ,7 in | 13 ft ,9 in | 15 ft ,7 in x 13 ft ,9 in |
| Main Level | 4pc Bathroom | 11 ft ,2 in | 5 ft | 11 ft ,2 in x 5 ft |
| Main Level | Laundry Room | 6 ft ,1 in | 8 ft ,11 in | 6 ft ,1 in x 8 ft ,11 in |
| Main Level | Dining Room | 9 ft ,11 in | 11 ft ,7 in | 9 ft ,11 in x 11 ft ,7 in |
| Main Level | Kitchen | 10 ft ,11 in | 13 ft ,5 in | 10 ft ,11 in x 13 ft ,5 in |
| Main Level | Living Room | 18 ft ,8 in | 18 ft ,10 in | 18 ft ,8 in x 18 ft ,10 in |
| Main Level | Foyer | 12 ft ,9 in | 4 ft ,5 in | 12 ft ,9 in x 4 ft ,5 in |
https://www.realtor.ca/real-estate/29085992/135-garden-path-chatham
Contact Us
Contact us for more information
Scott Herman
Real Estate Agent
www.sellingck.com/
www.facebook.com/SellingCK
www.instagram.com/sellingck
220 Wellington St W
Chatham, Ontario N7M 1J6
(519) 354-3600
(519) 354-7944

