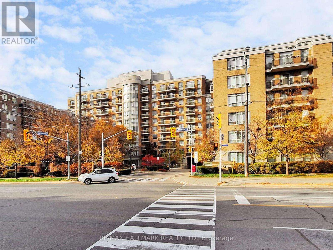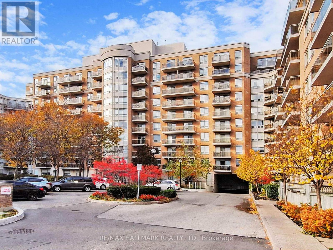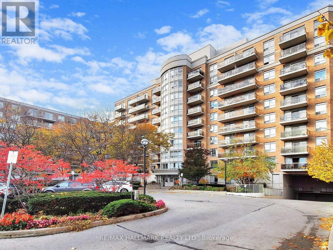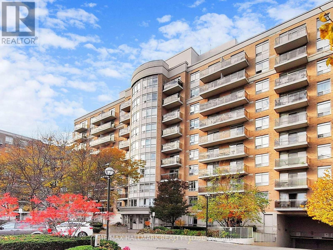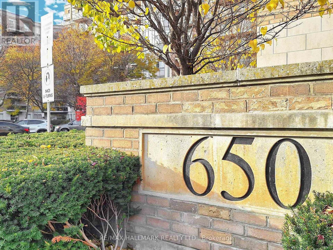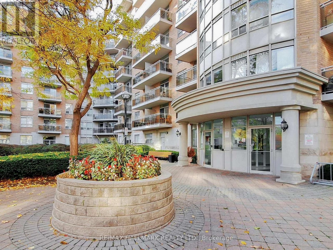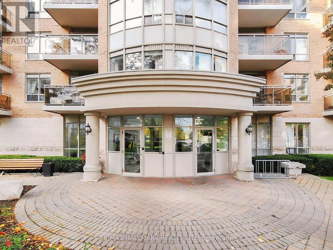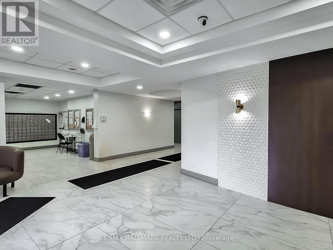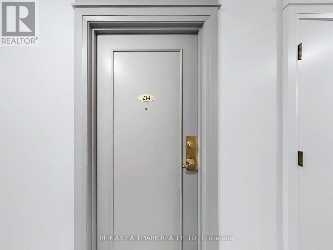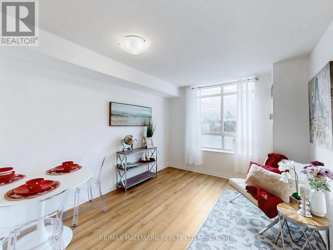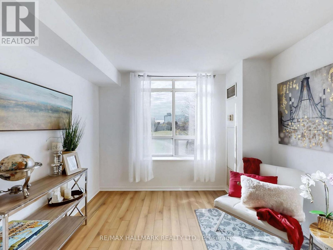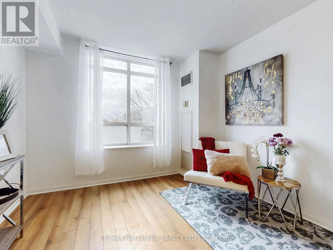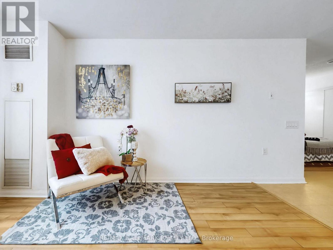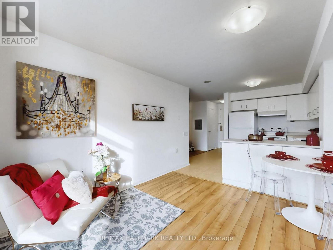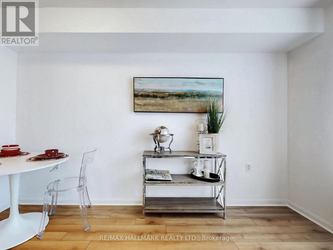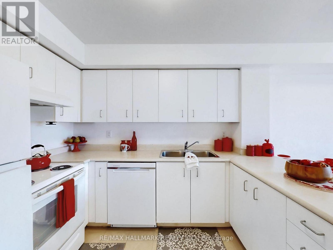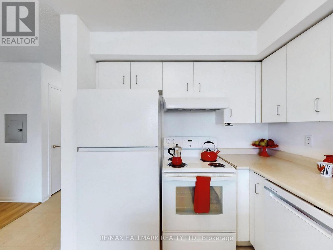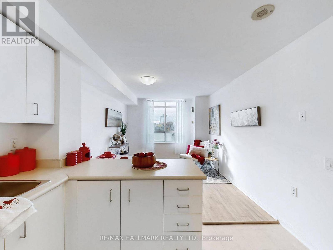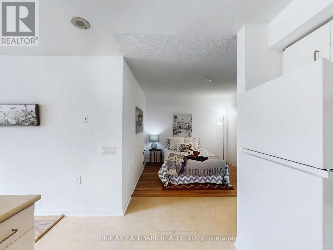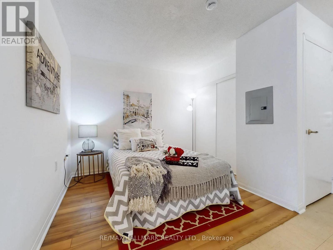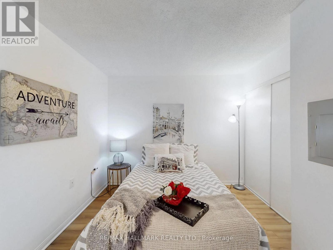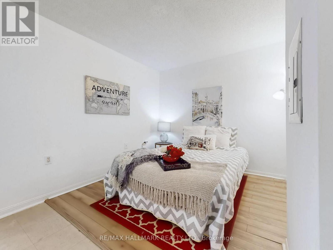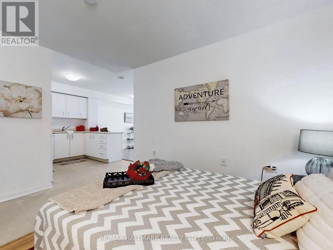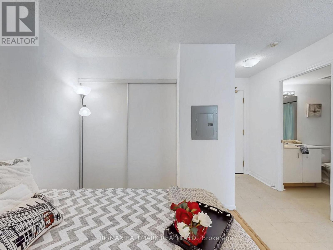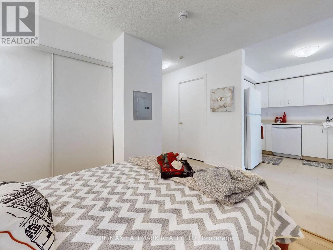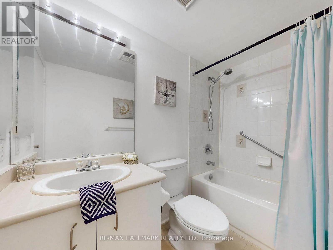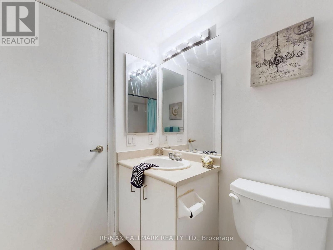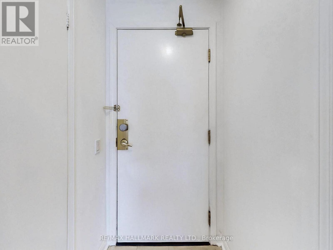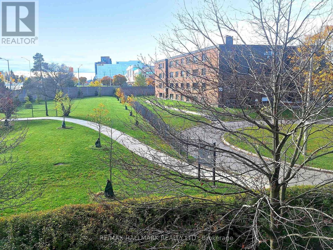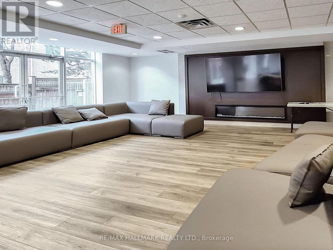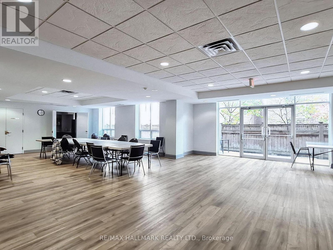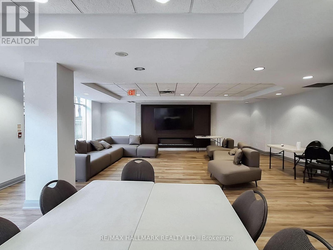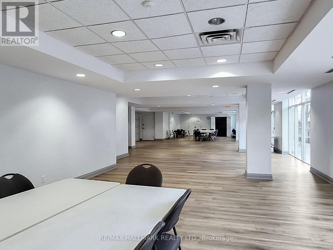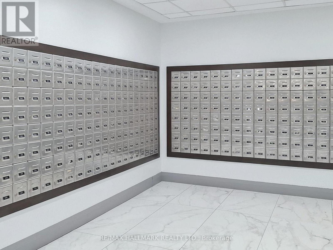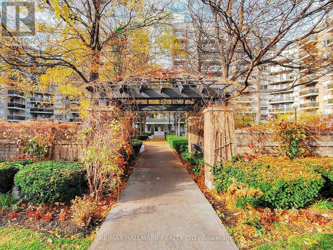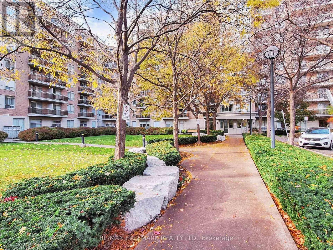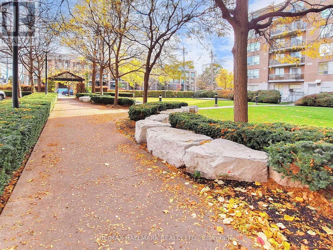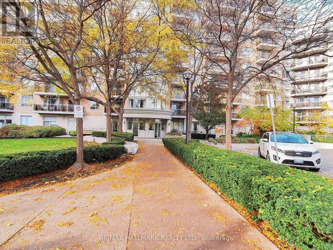214 - 650 Lawrence Avenue W Toronto, Ontario M6A 3E8
$300,000Maintenance, Heat, Water, Insurance, Common Area Maintenance, Electricity
$354.43 Monthly
Maintenance, Heat, Water, Insurance, Common Area Maintenance, Electricity
$354.43 Monthly~ Welcome to the prestigious Tridel built " The Shermount " condo | Unobstructed West Views In an Unbeatable Location | Only A Fifteen Minute Walk To Yorkdale | Bus Stop Right At Your Doorstep | Lawrence West Subway station Only A Few Blocks Away | Easy Access To 401 Via Allen Rd | Amazing Building With Plenty Of Visitor Parking | This whole unit, with a great layout, has just been professionally painted ( Nov 2025 ) | New light fixtures | updated appliances ( 2025 ) | Low maintenance fees include all utilities! | Tons of natural light thanks to the unobstructed view | Bright Tridel-Built Bachelor Studio | Steps To The Spadina-University,Subway Line, Min To Toronto & York University, Yorkdale Mall And Costco | Low Maintenance Fee, Ample Visitor's Parking | Superior Location, Close To Hwy & Transportation & Amenities | Great Investment opportunity | (id:50886)
Property Details
| MLS® Number | C12528622 |
| Property Type | Single Family |
| Community Name | Englemount-Lawrence |
| Community Features | Pets Allowed With Restrictions |
| Features | Carpet Free, Laundry- Coin Operated |
Building
| Bathroom Total | 1 |
| Bedrooms Below Ground | 1 |
| Bedrooms Total | 1 |
| Amenities | Storage - Locker |
| Appliances | All |
| Basement Type | None |
| Cooling Type | Central Air Conditioning |
| Exterior Finish | Brick |
| Fire Protection | Controlled Entry |
| Flooring Type | Vinyl, Laminate |
| Heating Fuel | Natural Gas |
| Heating Type | Forced Air |
| Size Interior | 0 - 499 Ft2 |
| Type | Apartment |
Parking
| Underground | |
| Garage |
Land
| Acreage | No |
| Landscape Features | Landscaped |
Rooms
| Level | Type | Length | Width | Dimensions |
|---|---|---|---|---|
| Flat | Kitchen | 3.11 m | 3.05 m | 3.11 m x 3.05 m |
| Flat | Living Room | 3.96 m | 3.11 m | 3.96 m x 3.11 m |
| Flat | Bedroom | 3.11 m | 2.56 m | 3.11 m x 2.56 m |
| Flat | Foyer | 2.74 m | 1.22 m | 2.74 m x 1.22 m |
Contact Us
Contact us for more information
Mario Picerno
Salesperson
www.mariopicerno.com/
685 Sheppard Ave E #401
Toronto, Ontario M2K 1B6
(416) 494-7653
(416) 494-0016

