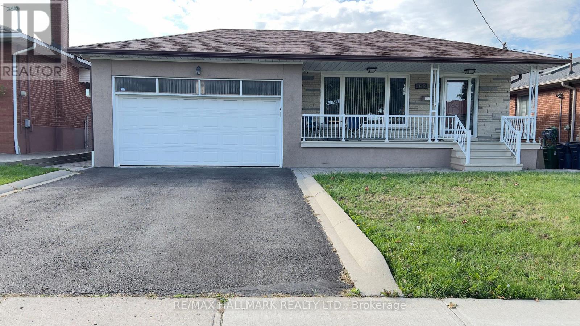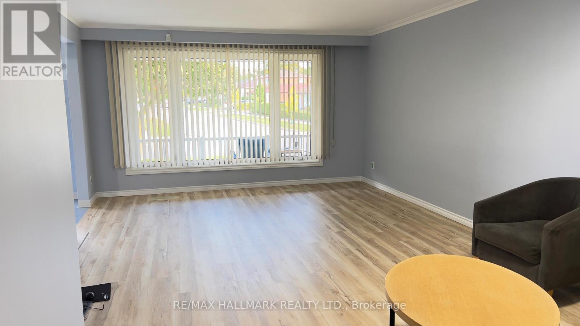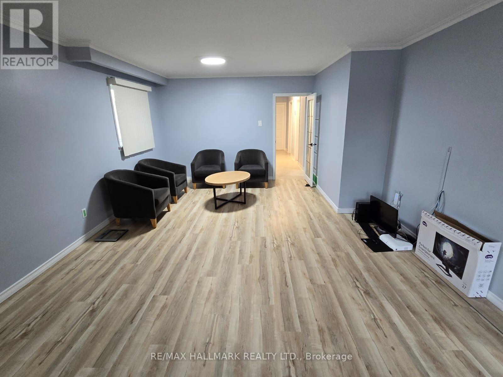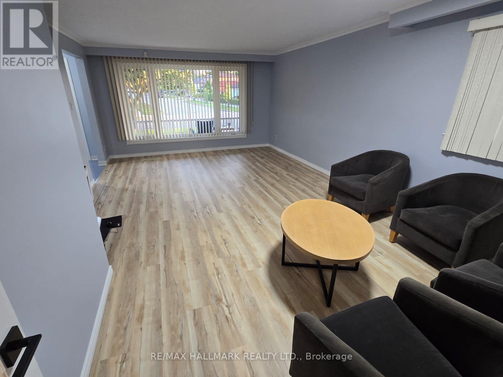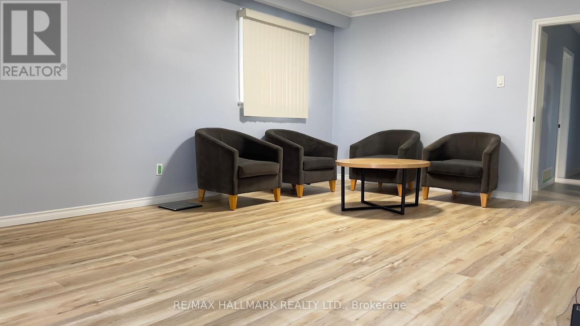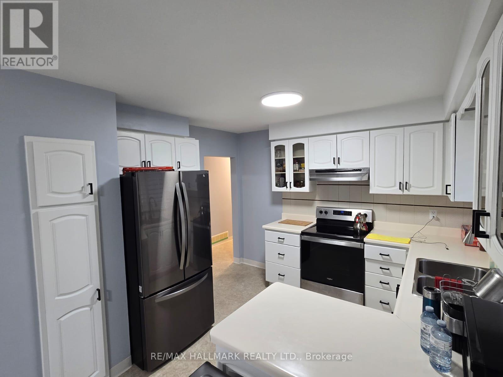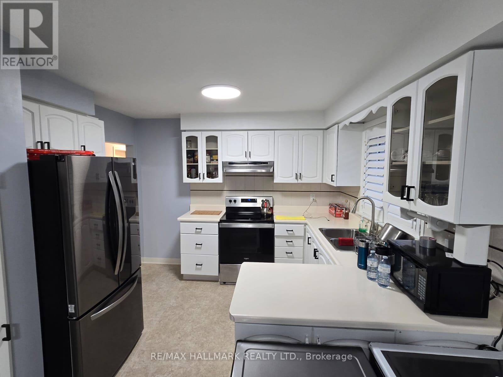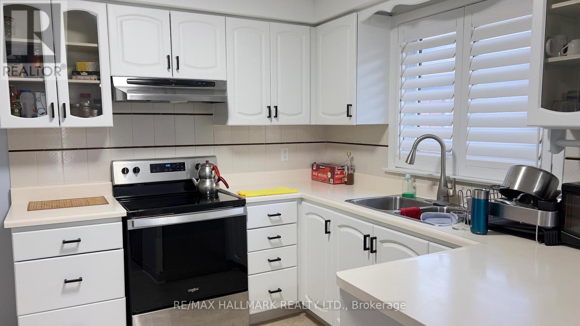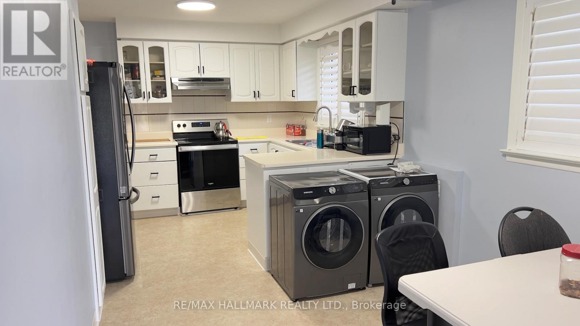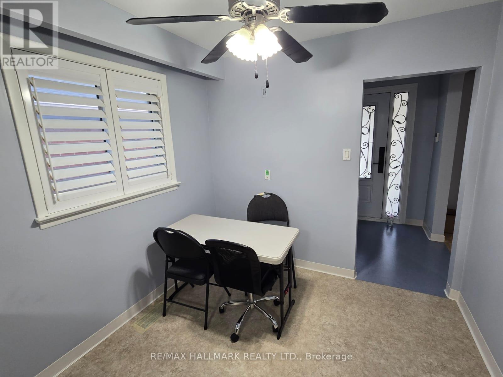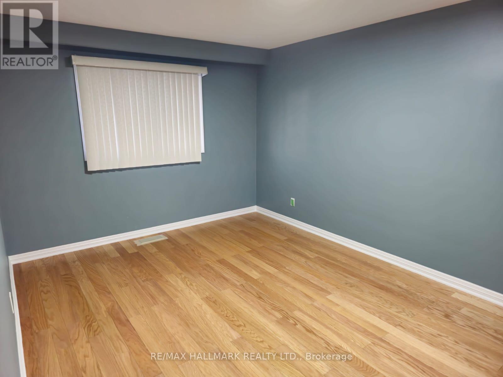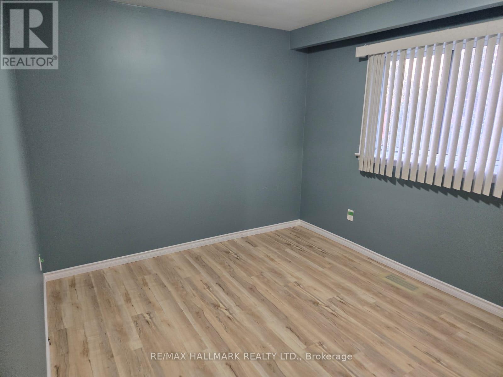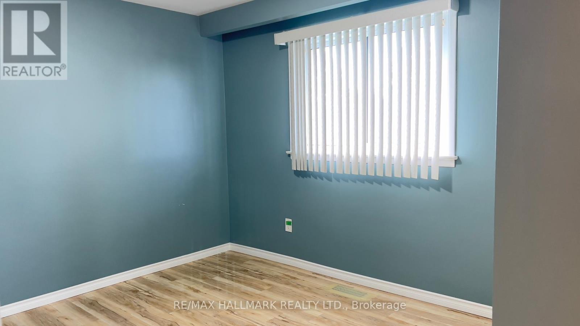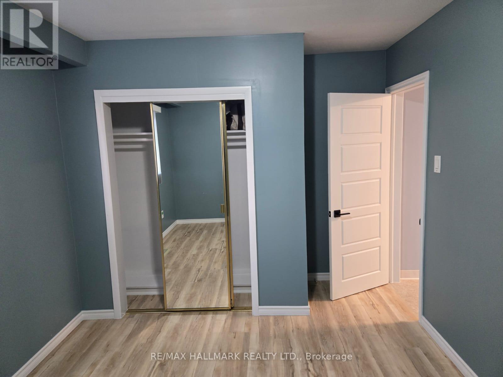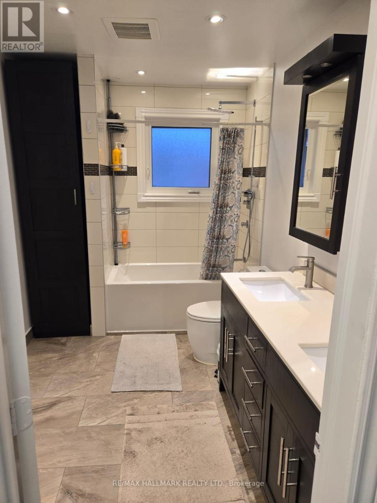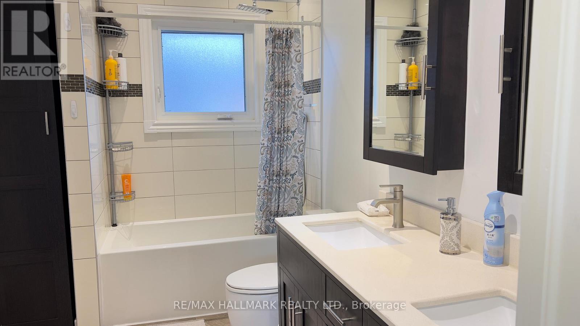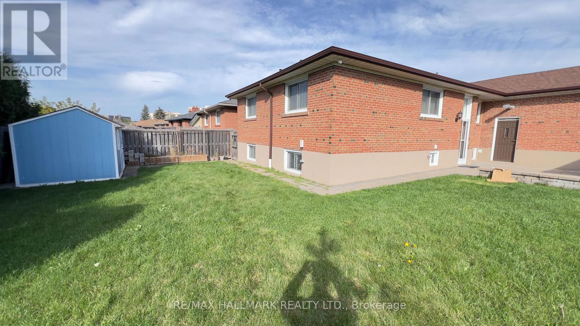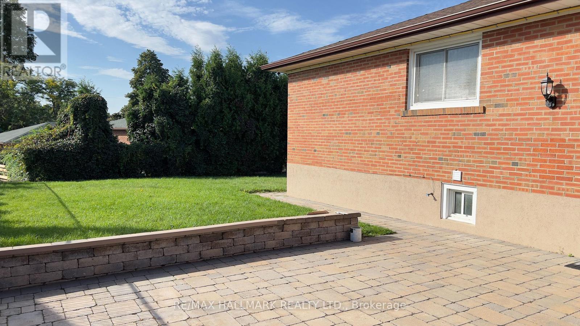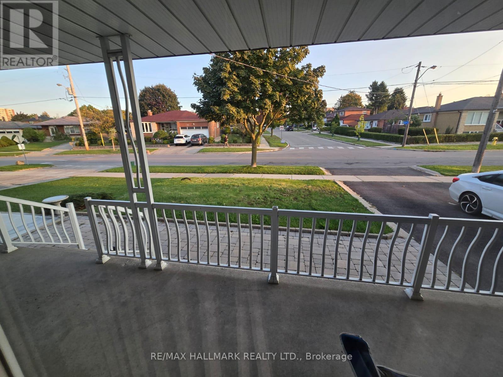#main - 148 Derrydown Road S Toronto, Ontario M3J 1R8
$3,175 Monthly
Must See! Discover this beautifully maintained main-floor home available for lease in one of North York's most sought-after neighbourhoods! Featuring a spacious layout and a prime location, this property is ideal for families or professionals seeking comfort and convenience. large backyard . Just a 6-minute walk to the Subway, 3 minutes to elementary and middle schools, and only 13 minutes on foot to York University! Enjoy the ultimate convenience with Walmart, No Frills, and international markets right on the main street. Steps to TTC and major highways - don't miss out on this gem! (id:50886)
Property Details
| MLS® Number | W12529826 |
| Property Type | Single Family |
| Community Name | York University Heights |
| Parking Space Total | 2 |
Building
| Bathroom Total | 1 |
| Bedrooms Above Ground | 3 |
| Bedrooms Total | 3 |
| Age | 51 To 99 Years |
| Appliances | Dishwasher, Dryer, Hood Fan, Stove, Washer, Refrigerator |
| Architectural Style | Bungalow |
| Basement Features | Apartment In Basement |
| Basement Type | N/a |
| Construction Style Attachment | Detached |
| Cooling Type | Central Air Conditioning |
| Exterior Finish | Brick, Brick Facing |
| Flooring Type | Hardwood |
| Foundation Type | Block |
| Heating Fuel | Natural Gas |
| Heating Type | Forced Air |
| Stories Total | 1 |
| Size Interior | 1,100 - 1,500 Ft2 |
| Type | House |
| Utility Water | Municipal Water |
Parking
| Attached Garage | |
| Garage |
Land
| Acreage | No |
| Sewer | Sanitary Sewer |
| Size Depth | 112 Ft |
| Size Frontage | 53 Ft ,6 In |
| Size Irregular | 53.5 X 112 Ft |
| Size Total Text | 53.5 X 112 Ft |
Rooms
| Level | Type | Length | Width | Dimensions |
|---|---|---|---|---|
| Main Level | Living Room | 6.69 m | 4.36 m | 6.69 m x 4.36 m |
| Main Level | Dining Room | 6.69 m | 4.36 m | 6.69 m x 4.36 m |
| Main Level | Kitchen | 5.06 m | 2.06 m | 5.06 m x 2.06 m |
| Main Level | Primary Bedroom | 4.84 m | 3.36 m | 4.84 m x 3.36 m |
| Main Level | Bedroom 2 | 2.96 m | 2.93 m | 2.96 m x 2.93 m |
| Main Level | Bedroom 3 | 4.12 m | 2.93 m | 4.12 m x 2.93 m |
Utilities
| Cable | Installed |
| Electricity | Installed |
| Sewer | Installed |
Contact Us
Contact us for more information
Mehmet Gul
Salesperson
(416) 269-7670
realtormehmet/
realtormehmet1/
685 Sheppard Ave E #401
Toronto, Ontario M2K 1B6
(416) 494-7653
(416) 494-0016

