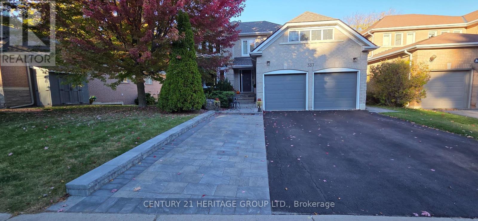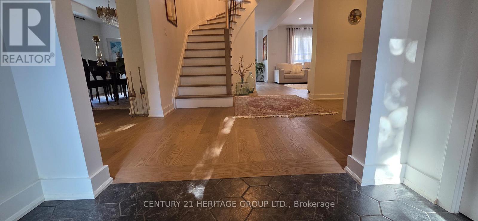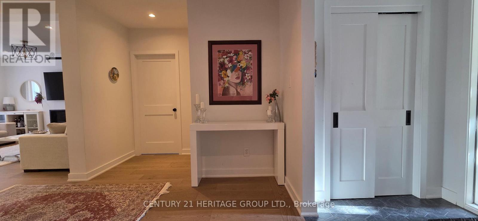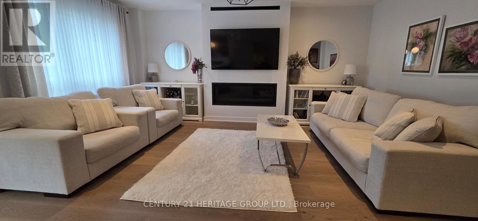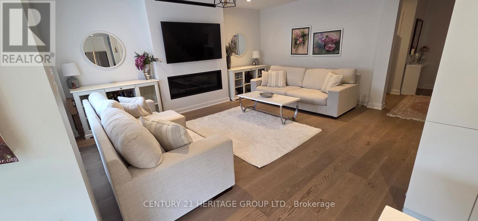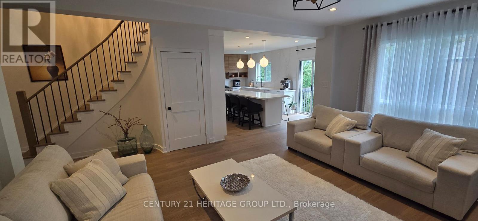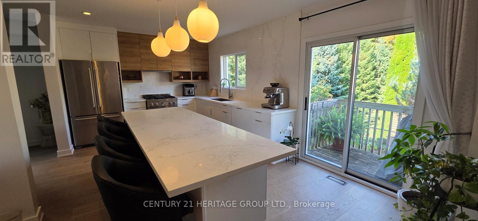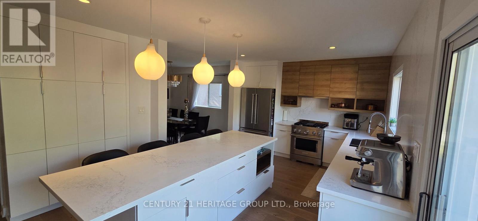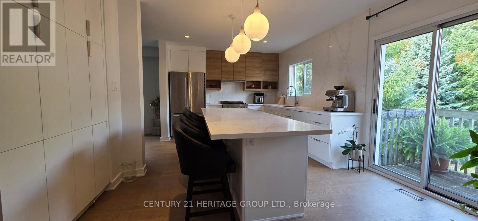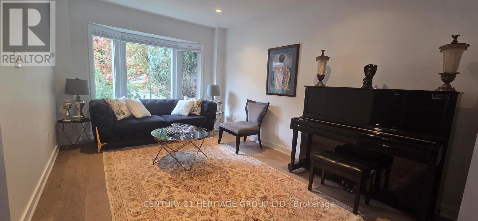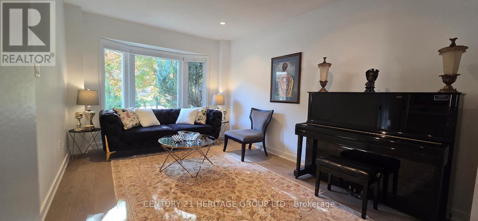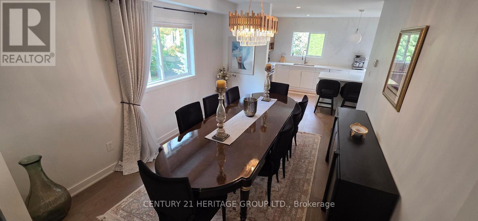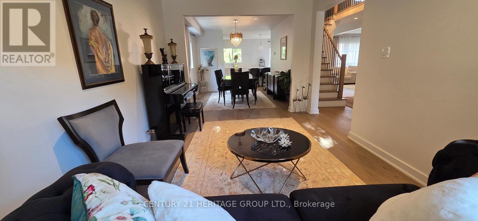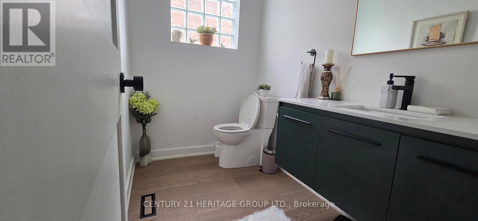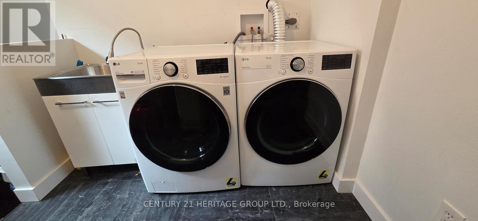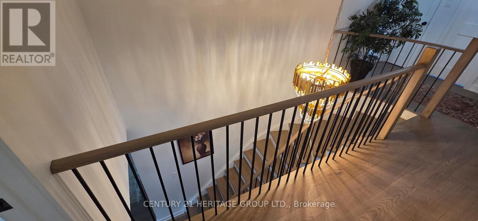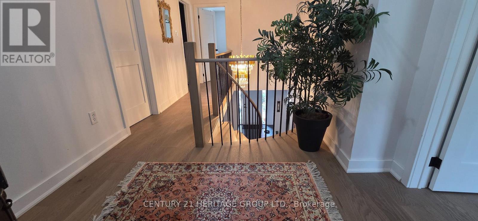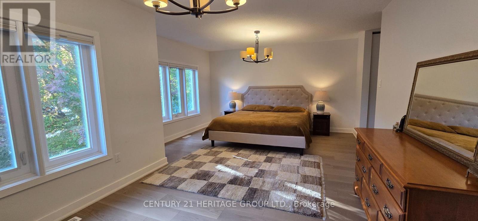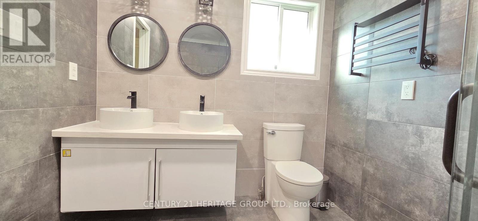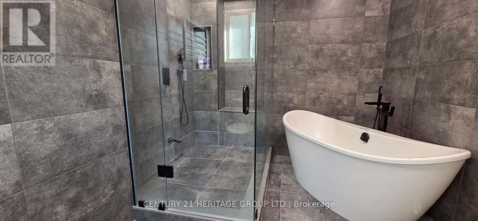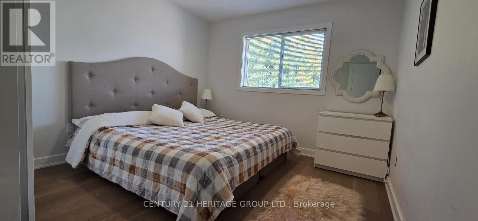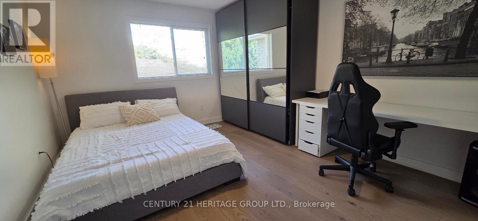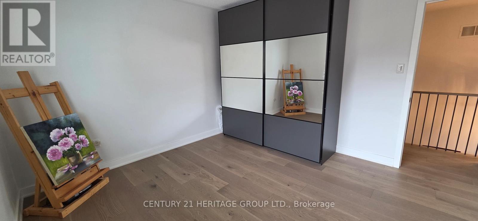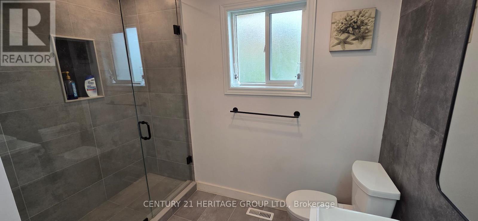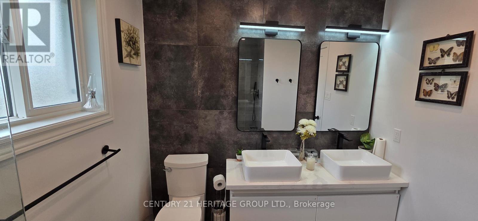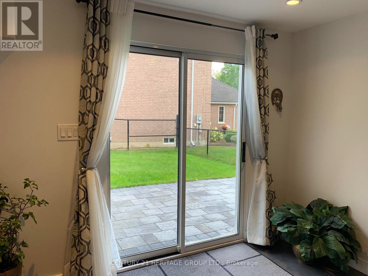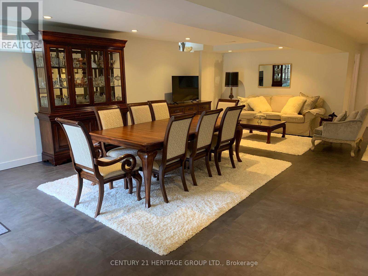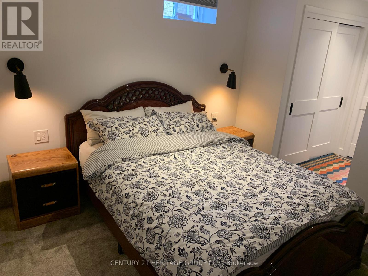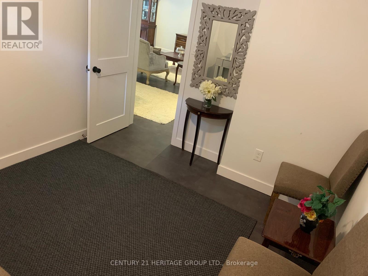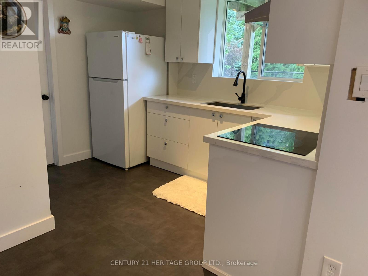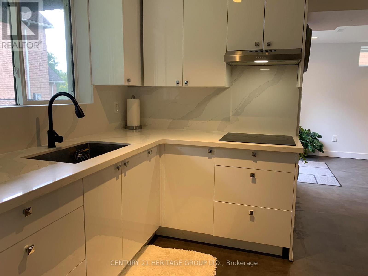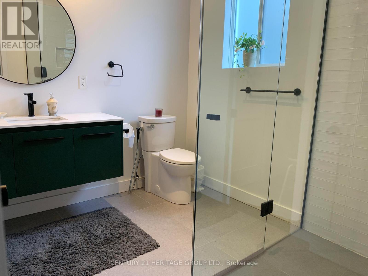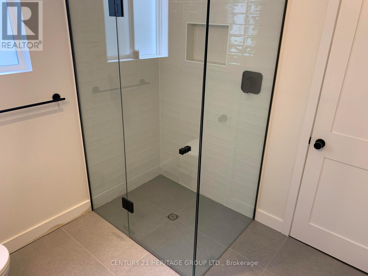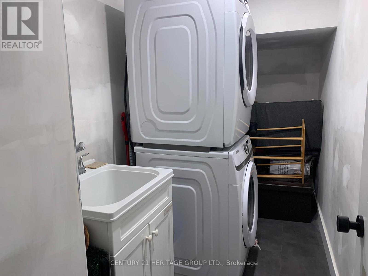337 Carruthers Avenue Newmarket, Ontario L3X 2B7
$5,800 Monthly
Welcome To 337 Carruthers Ave! This Stunning Fully Upgraded Sunny Bright Luxury Is Truly Breathtaking. 9 Foot Ceiling And Modern Kitchen With Lots Of Upgrades. Family Room Has Plenty Of Space For Family & Friends To Gather Around Sprawling Custom Gas Fireplace. Main Floor Has A Bright & Beautiful Living & Dining Room, Ready To Host Family Dinners & Holiday Celebrations. Main Floor Laundry/Mud Room W Direct Garage Access. Ascend Custom-Built Staircase & Find 4 Huge Bedrooms, Including Primary Retreat With Walk-In Closet & 5-Piece Ensuite. All Bedrooms Have Bespoke Closets. Walk-out Bsmt w/Separate Entrance Through Backyard. Bright, Spacious Open Concept Design W/Large Windows and Sliding Door, 2 Bedrooms and Big Bathroom with a Separate Laundry Room. Step To Top Schools, Park, Tennis Court, Splash Park, Baseball Diamonds and Walking/Biking Trails. Jokers Hill Conservation Area is also within Walking Distance and much more. (id:50886)
Property Details
| MLS® Number | N12529920 |
| Property Type | Single Family |
| Community Name | Summerhill Estates |
| Equipment Type | Water Heater |
| Features | Carpet Free |
| Parking Space Total | 6 |
| Rental Equipment Type | Water Heater |
Building
| Bathroom Total | 4 |
| Bedrooms Above Ground | 4 |
| Bedrooms Below Ground | 2 |
| Bedrooms Total | 6 |
| Amenities | Fireplace(s), Separate Electricity Meters |
| Appliances | Garage Door Opener Remote(s), Window Coverings |
| Basement Development | Finished |
| Basement Features | Walk Out, Apartment In Basement |
| Basement Type | N/a (finished), N/a |
| Construction Style Attachment | Detached |
| Cooling Type | Central Air Conditioning |
| Exterior Finish | Brick |
| Fireplace Present | Yes |
| Foundation Type | Concrete |
| Half Bath Total | 1 |
| Heating Fuel | Natural Gas |
| Heating Type | Forced Air |
| Stories Total | 2 |
| Size Interior | 2,500 - 3,000 Ft2 |
| Type | House |
| Utility Water | Municipal Water |
Parking
| Attached Garage | |
| Garage |
Land
| Acreage | No |
| Sewer | Sanitary Sewer |
| Size Depth | 115 Ft |
| Size Frontage | 57 Ft ,6 In |
| Size Irregular | 57.5 X 115 Ft |
| Size Total Text | 57.5 X 115 Ft |
Contact Us
Contact us for more information
Katy Hadipoor
Salesperson
11160 Yonge St # 3 & 7
Richmond Hill, Ontario L4S 1H5
(905) 883-8300
(905) 883-8301
www.homesbyheritage.ca

