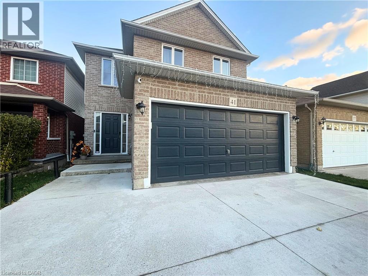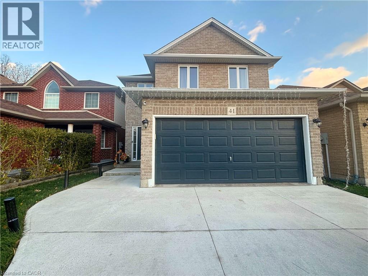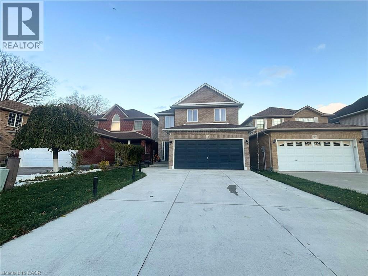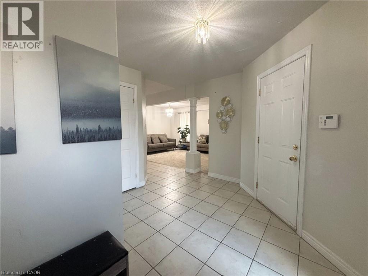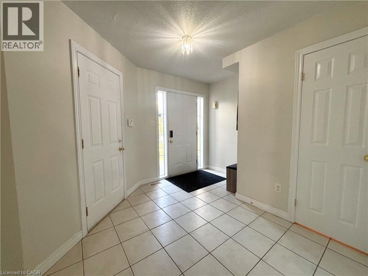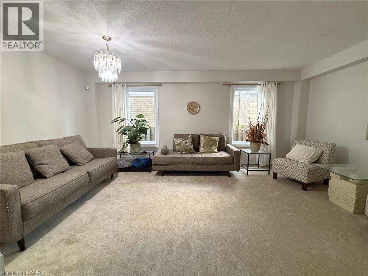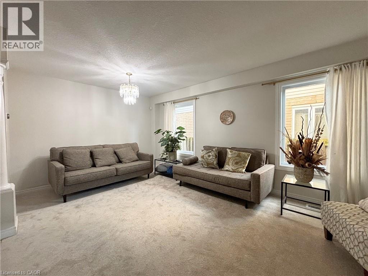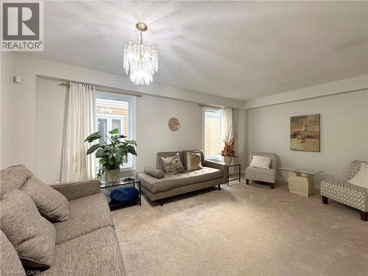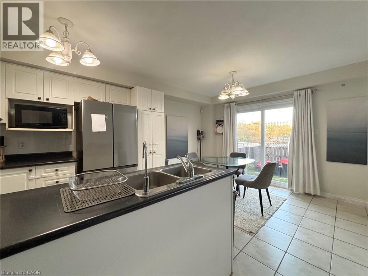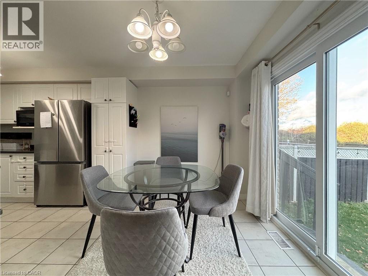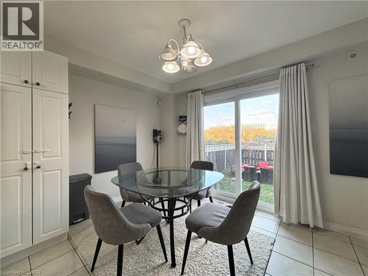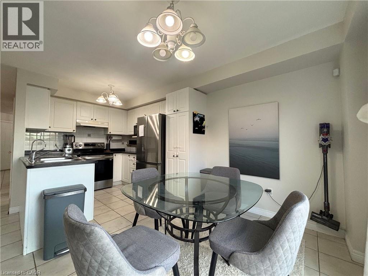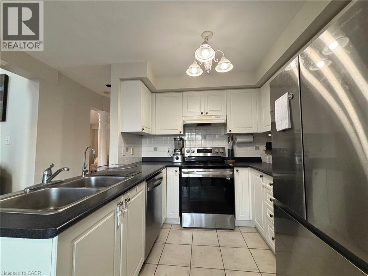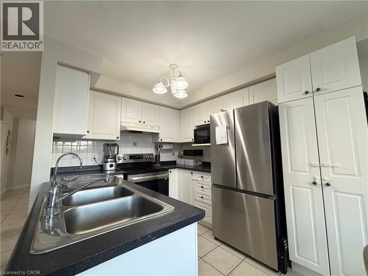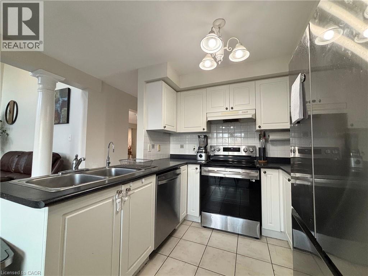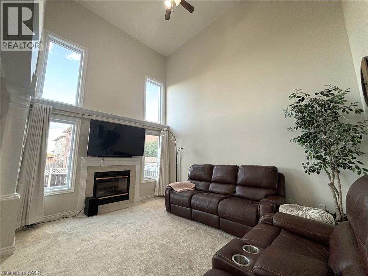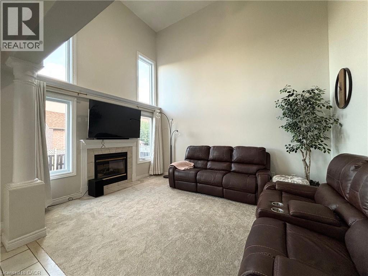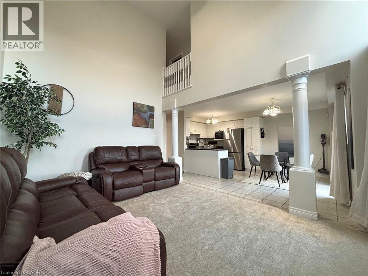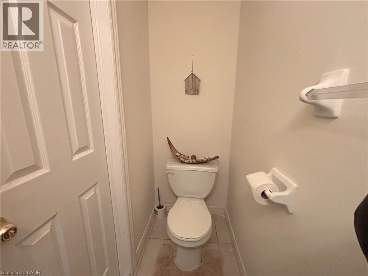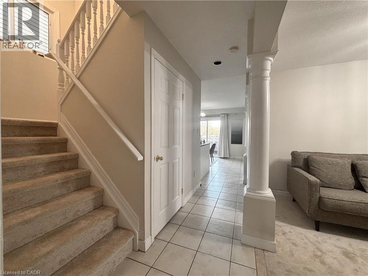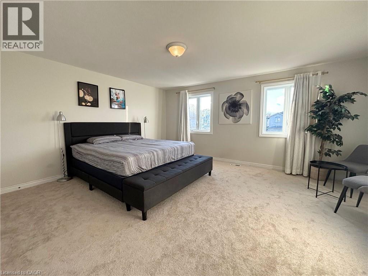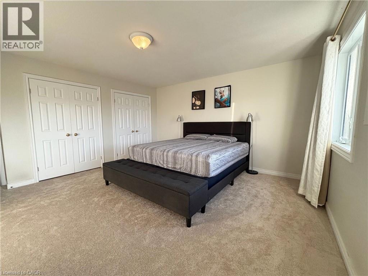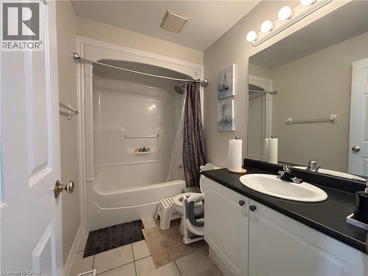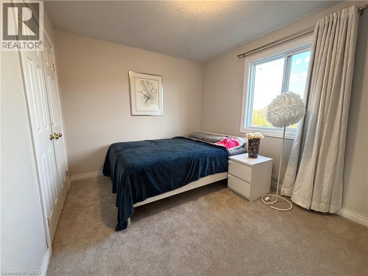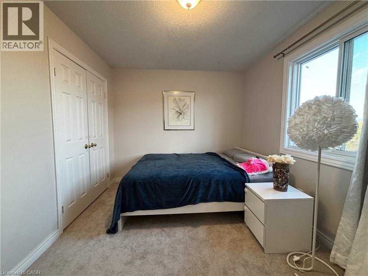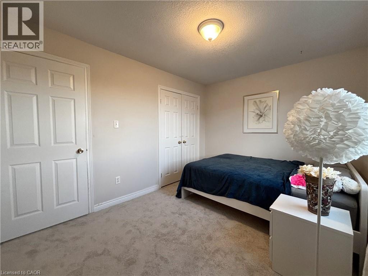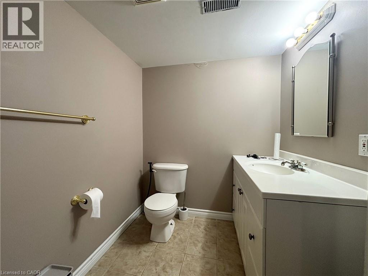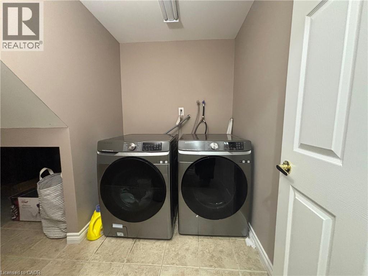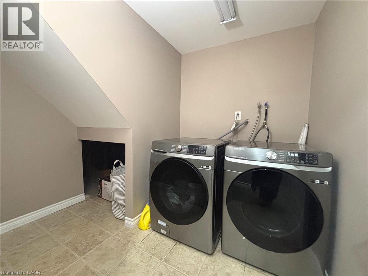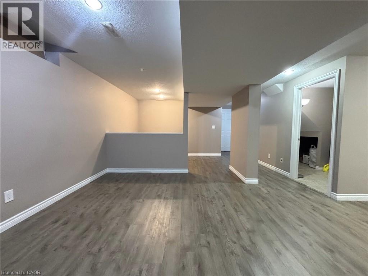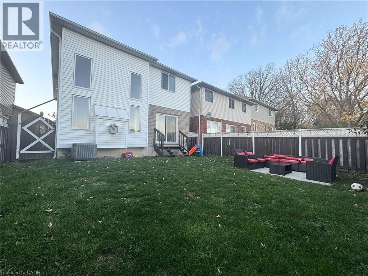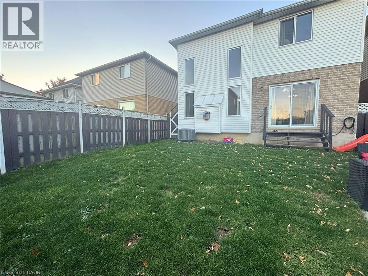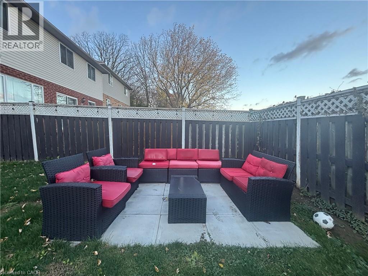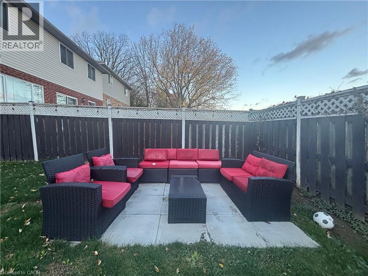41 Pineridge Drive Hamilton, Ontario L9A 5K2
$3,450 MonthlyProperty Management
Welcome to this beautifully maintained 3-bedroom, 2 full bath + 2 half bath family home, ideally located on the desirable Hamilton Mountain! Offering fresh updates, modern comfort, and plenty of room to grow, this home is perfect for families and professionals alike. Step inside and you’ll find brand-new carpet throughout both living rooms and the upper level, creating a warm and inviting atmosphere. The bright, spacious layout features multiple living areas designed for entertaining, family gatherings, or simply relaxing after a busy day. The finished basement adds even more versatility — ideal for a home office, gym, recreation room, or guest suite. Outside, enjoy a fully fenced backyard, perfect for kids, pets, or summer BBQs, along with generous parking for six vehicles (four on the driveway and two in the double garage). Conveniently located close to schools, parks, shopping, and major highways, this home offers the perfect blend of comfort, space, and convenience. Available December 1st — this is one you won’t want to miss! (id:50886)
Property Details
| MLS® Number | 40787013 |
| Property Type | Single Family |
| Amenities Near By | Park, Place Of Worship, Public Transit, Schools |
| Community Features | Quiet Area, Community Centre |
| Parking Space Total | 4 |
Building
| Bathroom Total | 4 |
| Bedrooms Above Ground | 3 |
| Bedrooms Total | 3 |
| Appliances | Dishwasher, Dryer, Refrigerator, Stove, Washer, Microwave Built-in, Garage Door Opener |
| Architectural Style | 2 Level |
| Basement Development | Finished |
| Basement Type | Full (finished) |
| Construction Style Attachment | Detached |
| Cooling Type | Central Air Conditioning |
| Exterior Finish | Aluminum Siding, Brick, Stone |
| Half Bath Total | 2 |
| Heating Fuel | Natural Gas |
| Heating Type | Forced Air |
| Stories Total | 2 |
| Size Interior | 1,862 Ft2 |
| Type | House |
| Utility Water | Municipal Water |
Parking
| Attached Garage |
Land
| Acreage | No |
| Land Amenities | Park, Place Of Worship, Public Transit, Schools |
| Sewer | Municipal Sewage System |
| Size Depth | 103 Ft |
| Size Frontage | 34 Ft |
| Size Total Text | Unknown |
| Zoning Description | R-4 |
Rooms
| Level | Type | Length | Width | Dimensions |
|---|---|---|---|---|
| Second Level | 4pc Bathroom | Measurements not available | ||
| Second Level | Bedroom | 9'10'' x 13'1'' | ||
| Second Level | Bedroom | 12'2'' x 12'9'' | ||
| Second Level | 4pc Bathroom | Measurements not available | ||
| Second Level | Primary Bedroom | 15'5'' x 15'10'' | ||
| Basement | Laundry Room | Measurements not available | ||
| Basement | 2pc Bathroom | Measurements not available | ||
| Basement | Recreation Room | 8'4'' x 15'2'' | ||
| Basement | Recreation Room | 15'11'' x 23'5'' | ||
| Main Level | 2pc Bathroom | Measurements not available | ||
| Main Level | Family Room | 12'0'' x 15'5'' | ||
| Main Level | Eat In Kitchen | 11'0'' x 18'0'' | ||
| Main Level | Living Room/dining Room | 12'3'' x 18'9'' | ||
| Main Level | Foyer | Measurements not available |
https://www.realtor.ca/real-estate/29087537/41-pineridge-drive-hamilton
Contact Us
Contact us for more information
Michelle Ardiles- Gonzalez
Salesperson
1044 Cannon Street East
Hamilton, Ontario L8L 2H7
(905) 308-8333
www.kwcomplete.com/

