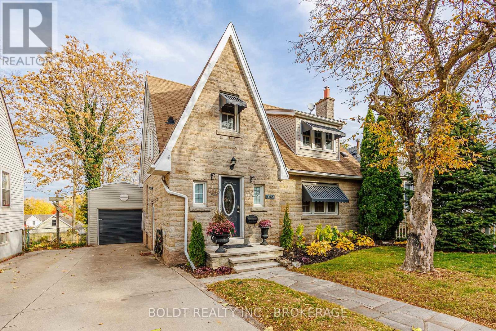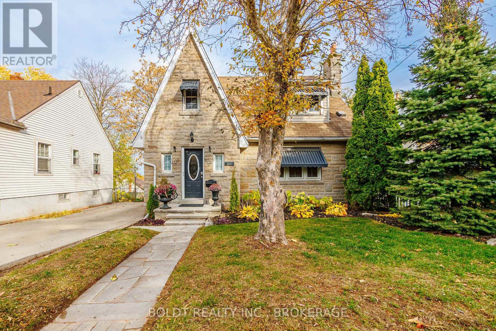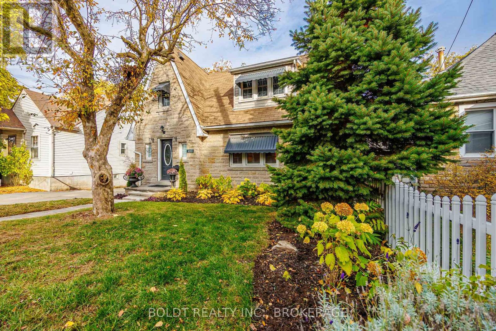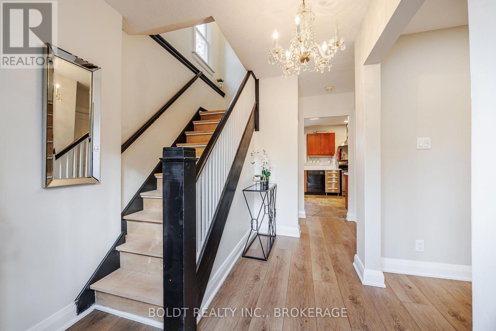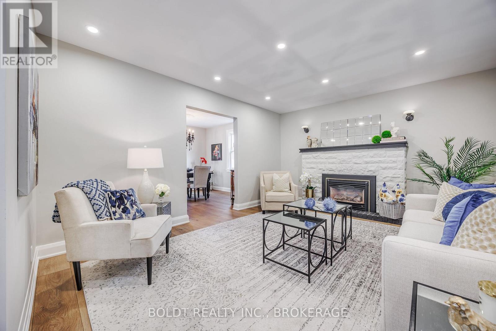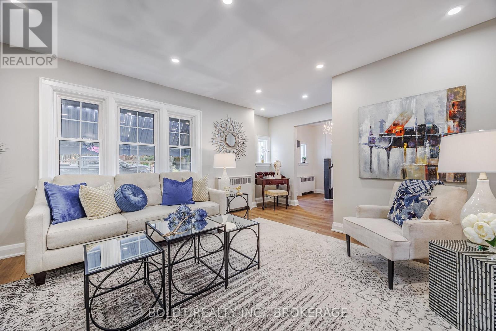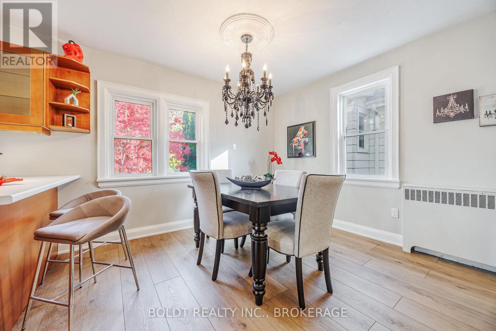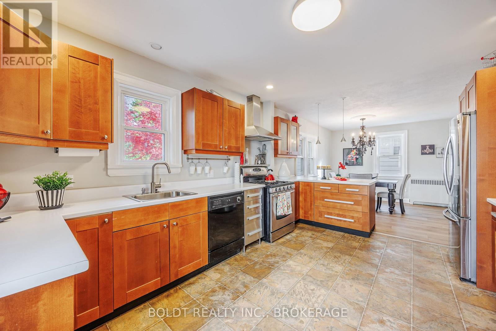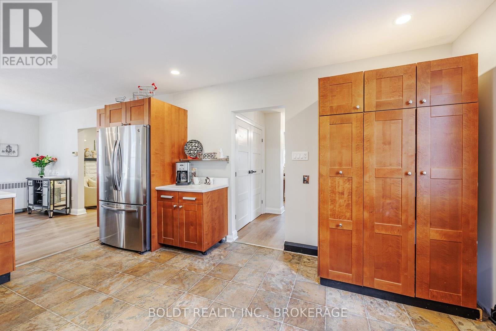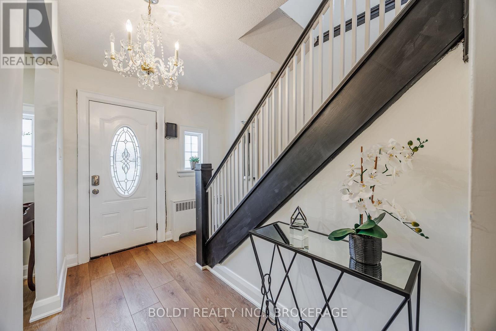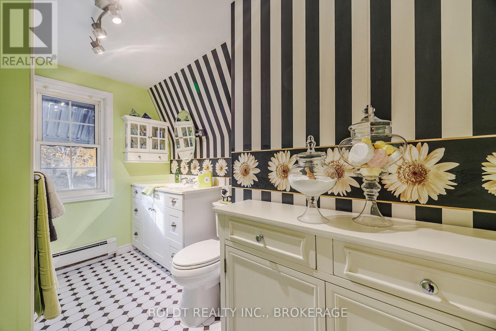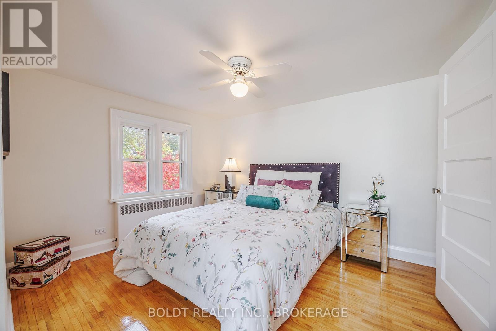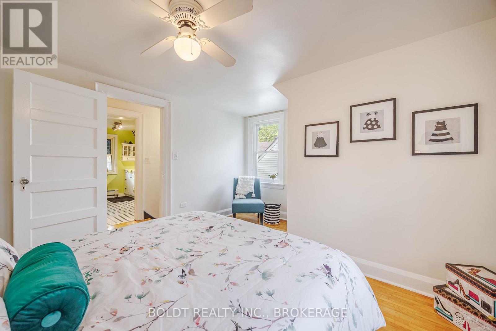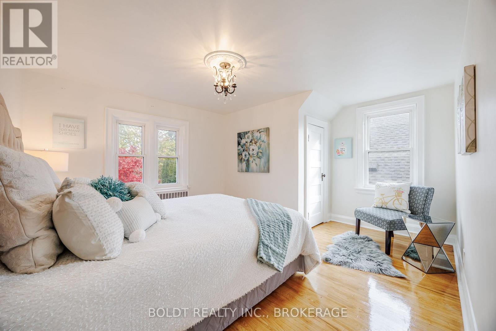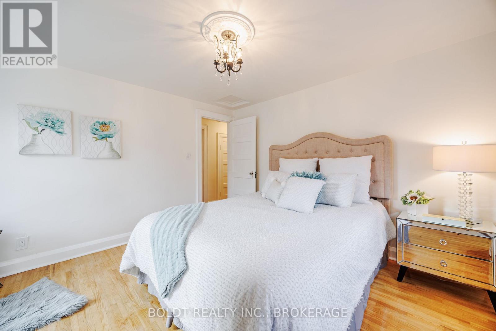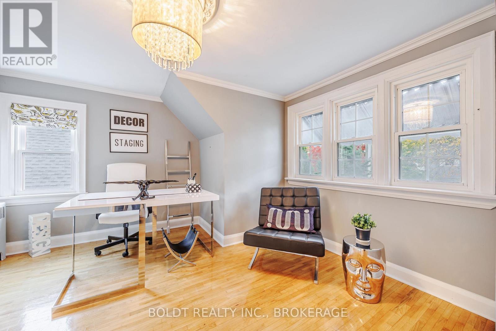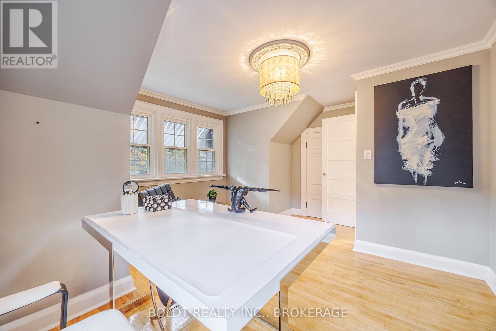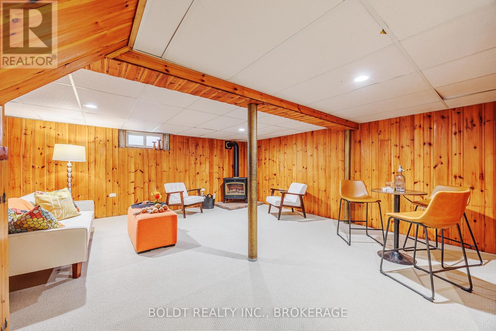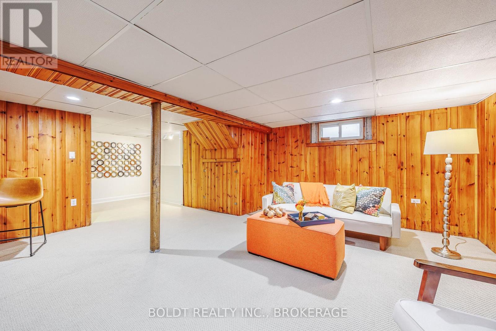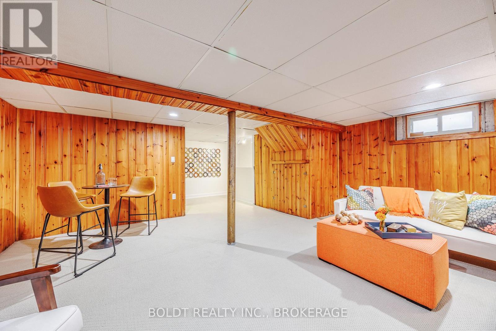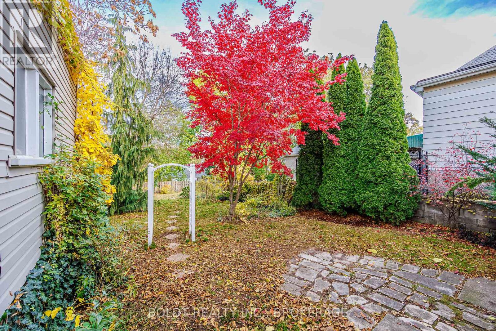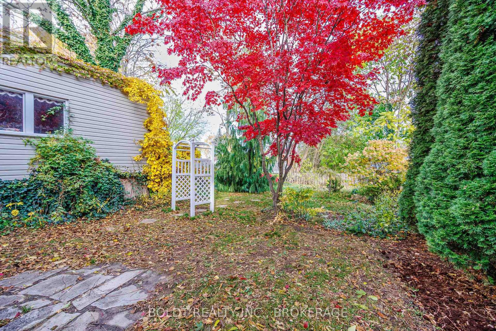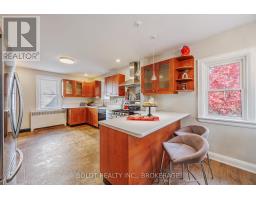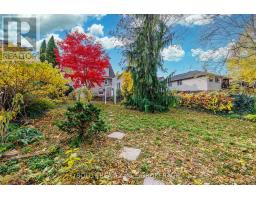6351 Leeming Street Niagara Falls, Ontario L2G 1K3
$599,000
Charming Character Home with Modern Updates! Nestled on a mature street in an established family-friendly neighbourhood, this beautiful home with over 1700 sq ft of finished living space, offers the perfect blend of timeless character and modern comfort. Ideally situated with close proximity to the QEW, shopping, schools, parks, public transit, and all the conveniences of Niagara Falls. Featuring an attractive stone exterior, private concrete driveway with parking for three vehicles and a detached single-car garage, this home impresses from the start. A flagstone walkway leads to the inviting front porch, while the fully fenced backyard offers a peaceful retreat with mature trees, perennial gardens, and lovely landscaping. Inside, the spacious and open main floor features luxury vinyl flooring throughout, generous principal rooms, and plenty of natural light. The welcoming foyer with a large hall closet and staircase to the 2nd floor, leads to a comfortable living room with a cozy gas fireplace, a bright dining area, and an adjacent eat-in kitchen boasting abundant cabinetry and counter space. Upstairs, you will find three well-sized bedrooms with ample closet space, gleaming hardwood floors, and a stylish four-piece bath with new flooring and a handy linen closet in the hall. The partially finished basement extends your living space with a cozy rec room featuring a corner gas stove, new carpeting, plenty of storage, laundry facilities, and convenient walk-up access to the backyard. This well-maintained home combines character, warmth, and thoughtful updates - an ideal place to call home. (id:50886)
Property Details
| MLS® Number | X12528556 |
| Property Type | Single Family |
| Community Name | 215 - Hospital |
| Amenities Near By | Park, Place Of Worship, Schools, Hospital |
| Equipment Type | Water Heater |
| Parking Space Total | 4 |
| Rental Equipment Type | Water Heater |
| Structure | Porch, Shed |
Building
| Bathroom Total | 1 |
| Bedrooms Above Ground | 3 |
| Bedrooms Total | 3 |
| Age | 51 To 99 Years |
| Amenities | Fireplace(s) |
| Appliances | Dishwasher, Dryer, Hood Fan, Stove, Washer, Refrigerator |
| Basement Development | Partially Finished |
| Basement Type | Full (partially Finished) |
| Construction Style Attachment | Detached |
| Cooling Type | None |
| Exterior Finish | Vinyl Siding, Stone |
| Fireplace Present | Yes |
| Fireplace Total | 2 |
| Foundation Type | Poured Concrete |
| Heating Fuel | Natural Gas |
| Heating Type | Radiant Heat |
| Stories Total | 2 |
| Size Interior | 1,100 - 1,500 Ft2 |
| Type | House |
| Utility Water | Municipal Water |
Parking
| Detached Garage | |
| Garage |
Land
| Acreage | No |
| Fence Type | Fully Fenced, Fenced Yard |
| Land Amenities | Park, Place Of Worship, Schools, Hospital |
| Landscape Features | Landscaped |
| Sewer | Sanitary Sewer |
| Size Depth | 120 Ft |
| Size Frontage | 40 Ft |
| Size Irregular | 40 X 120 Ft |
| Size Total Text | 40 X 120 Ft |
| Zoning Description | R2 |
Rooms
| Level | Type | Length | Width | Dimensions |
|---|---|---|---|---|
| Second Level | Bedroom | 4.22 m | 3.62 m | 4.22 m x 3.62 m |
| Second Level | Bedroom | 4.39 m | 3.63 m | 4.39 m x 3.63 m |
| Second Level | Bedroom | 4.23 m | 3.62 m | 4.23 m x 3.62 m |
| Second Level | Bathroom | Measurements not available | ||
| Basement | Recreational, Games Room | 5.35 m | 5.35 m | 5.35 m x 5.35 m |
| Main Level | Living Room | 5.94 m | 3.97 m | 5.94 m x 3.97 m |
| Main Level | Dining Room | 3.5 m | 3.63 m | 3.5 m x 3.63 m |
| Main Level | Kitchen | 4.8 m | 3.62 m | 4.8 m x 3.62 m |
https://www.realtor.ca/real-estate/29087000/6351-leeming-street-niagara-falls-hospital-215-hospital
Contact Us
Contact us for more information
Ted Boldt
Broker of Record
211 Scott Street
St. Catharines, Ontario L2N 1H5
(289) 362-3232
(289) 362-3230
www.boldtrealty.ca/
Heather Toderick
Salesperson
211 Scott Street
St. Catharines, Ontario L2N 1H5
(289) 362-3232
(289) 362-3230
www.boldtrealty.ca/
Kristine Boldt
Salesperson
boldtrealty.ca/
211 Scott Street
St. Catharines, Ontario L2N 1H5
(289) 362-3232
(289) 362-3230
www.boldtrealty.ca/

