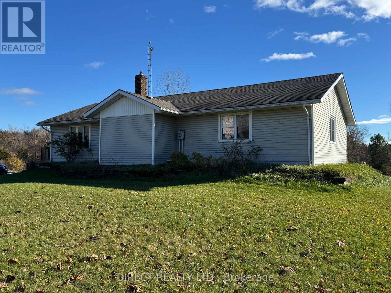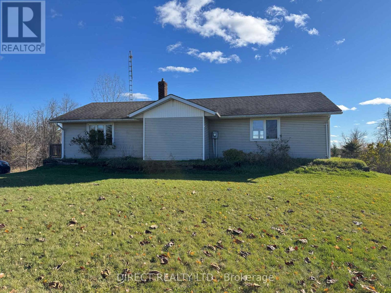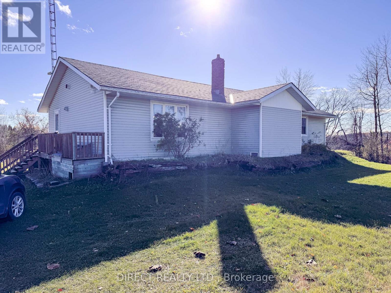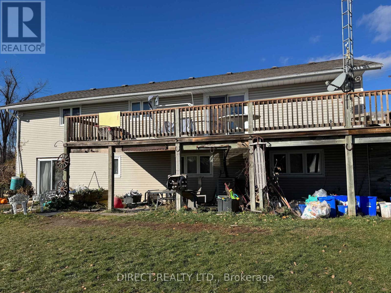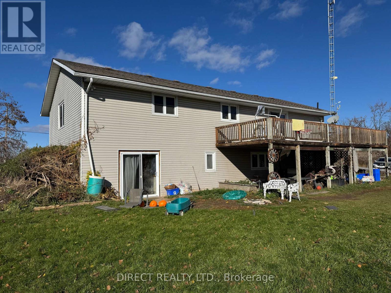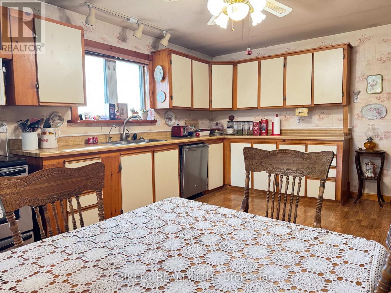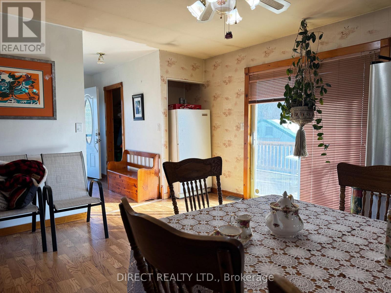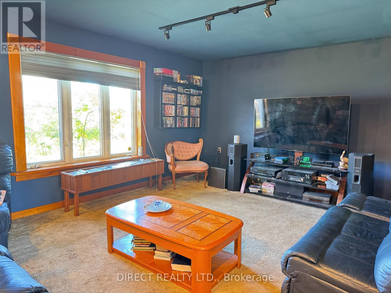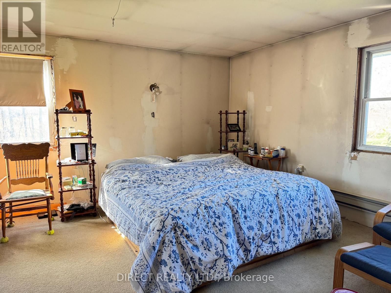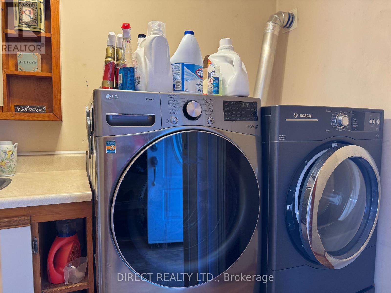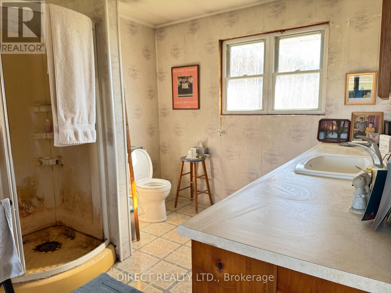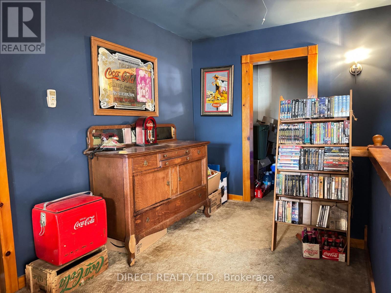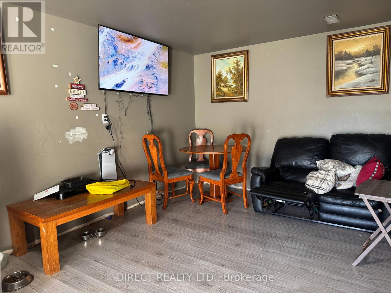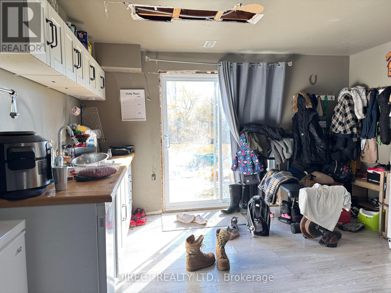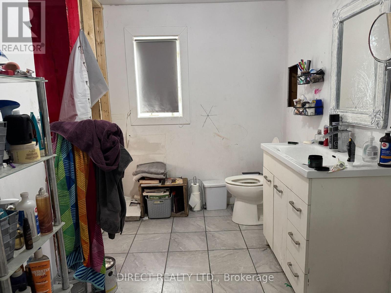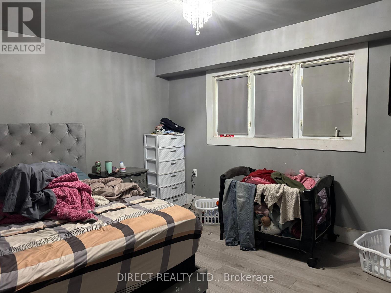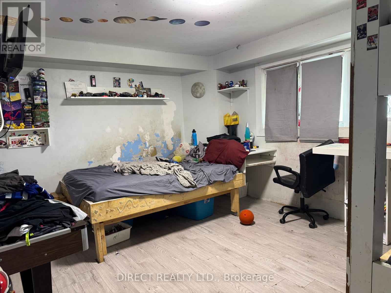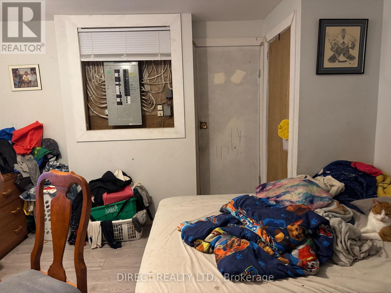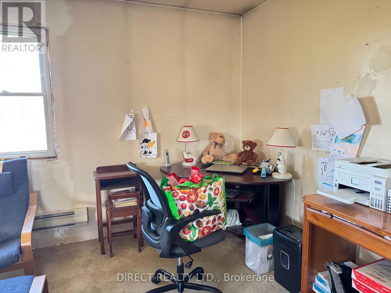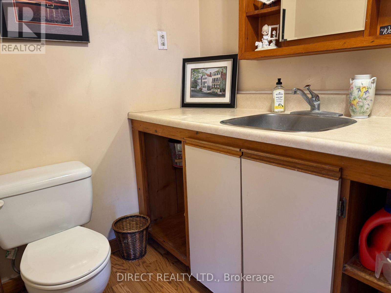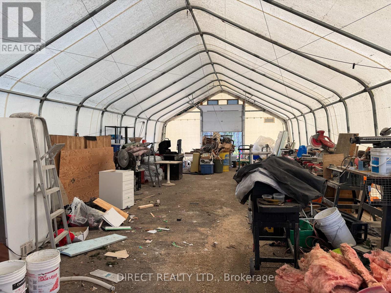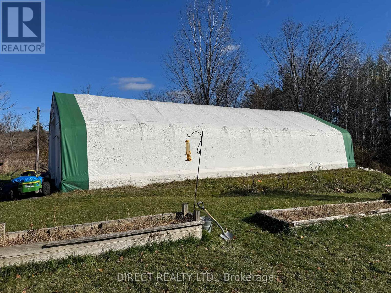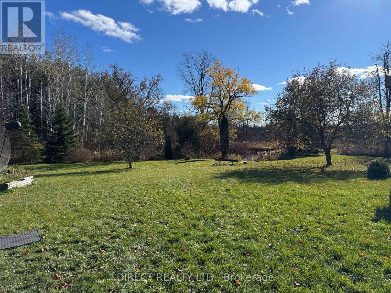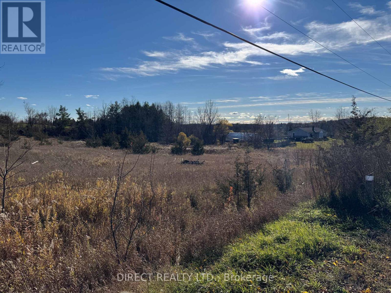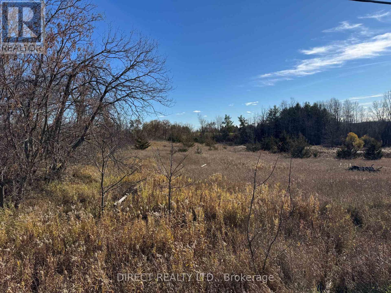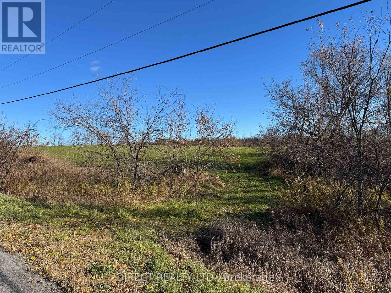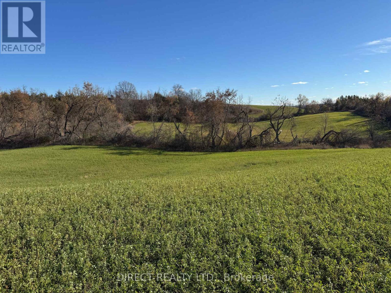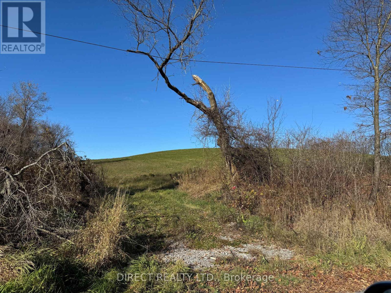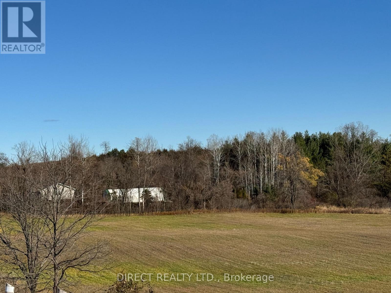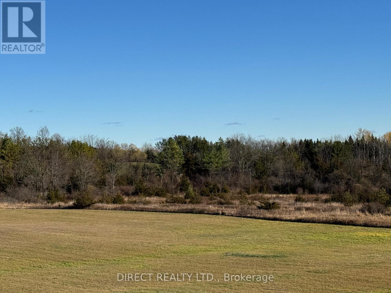4 Bedroom
3 Bathroom
1,500 - 2,000 ft2
Bungalow
Central Air Conditioning
Heat Pump, Not Known
Acreage
$550,000
35-acre hobby farm with approximately 20 acres of workable land, with the balance in woods and pasture. The home requires some cosmetic updates, but the structure is sound. Features include a spacious eat-in kitchen, living room, and main-floor laundry with a 2-piece bath. There is one bedroom on the main level with a 3-piece ensuite, plus three additional bedrooms in the basement. The basement is set up as an in-law suite with a kitchen and 3-piece bath. Shingles were replaced in 2012, and the heat pump is approximately 4 years old. A detached canvas Quonset-style garage measures about 60 x 27 feet. The property also includes a spring-fed pond and fronts on two roads. The land is gently rolling and offers a picturesque rural setting. (id:50886)
Property Details
|
MLS® Number
|
X12528678 |
|
Property Type
|
Agriculture |
|
Community Name
|
Rawdon Ward |
|
Farm Type
|
Farm |
|
Features
|
Wooded Area, Rolling, In-law Suite |
|
Parking Space Total
|
18 |
Building
|
Bathroom Total
|
3 |
|
Bedrooms Above Ground
|
1 |
|
Bedrooms Below Ground
|
3 |
|
Bedrooms Total
|
4 |
|
Age
|
31 To 50 Years |
|
Appliances
|
Dishwasher, Dryer, Microwave, Stove, Washer, Refrigerator |
|
Architectural Style
|
Bungalow |
|
Basement Development
|
Finished |
|
Basement Type
|
N/a (finished) |
|
Cooling Type
|
Central Air Conditioning |
|
Exterior Finish
|
Vinyl Siding |
|
Half Bath Total
|
1 |
|
Heating Fuel
|
Electric |
|
Heating Type
|
Heat Pump, Not Known |
|
Stories Total
|
1 |
|
Size Interior
|
1,500 - 2,000 Ft2 |
|
Utility Water
|
Dug Well |
Parking
Land
|
Acreage
|
Yes |
|
Size Depth
|
1599 Ft |
|
Size Frontage
|
1030 Ft ,8 In |
|
Size Irregular
|
1030.7 X 1599 Ft |
|
Size Total Text
|
1030.7 X 1599 Ft|25 - 50 Acres |
|
Surface Water
|
Lake/pond |
|
Zoning Description
|
Agricultural |
Rooms
| Level |
Type |
Length |
Width |
Dimensions |
|
Lower Level |
Bedroom |
3.47 m |
3.69 m |
3.47 m x 3.69 m |
|
Lower Level |
Kitchen |
7.01 m |
4.36 m |
7.01 m x 4.36 m |
|
Lower Level |
Bathroom |
2.07 m |
3.35 m |
2.07 m x 3.35 m |
|
Lower Level |
Bedroom |
3.08 m |
3.99 m |
3.08 m x 3.99 m |
|
Lower Level |
Bedroom |
4.54 m |
3.51 m |
4.54 m x 3.51 m |
|
Lower Level |
Other |
4.18 m |
3.35 m |
4.18 m x 3.35 m |
|
Main Level |
Kitchen |
8.41 m |
3.84 m |
8.41 m x 3.84 m |
|
Main Level |
Living Room |
13.4 m |
20.5 m |
13.4 m x 20.5 m |
|
Main Level |
Primary Bedroom |
6.13 m |
5.52 m |
6.13 m x 5.52 m |
|
Main Level |
Bathroom |
2.44 m |
2.9 m |
2.44 m x 2.9 m |
|
Main Level |
Bathroom |
1.25 m |
3.05 m |
1.25 m x 3.05 m |
Utilities
https://www.realtor.ca/real-estate/29086997/647-wellmans-road-stirling-rawdon-rawdon-ward-rawdon-ward

