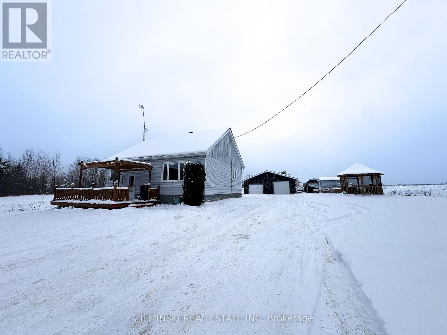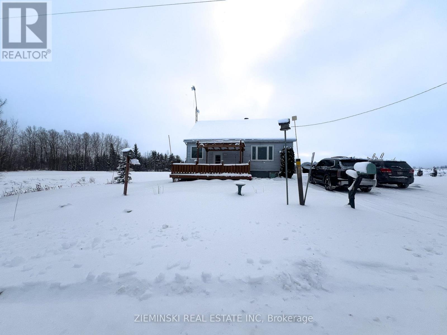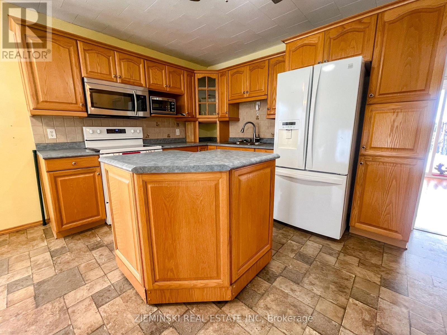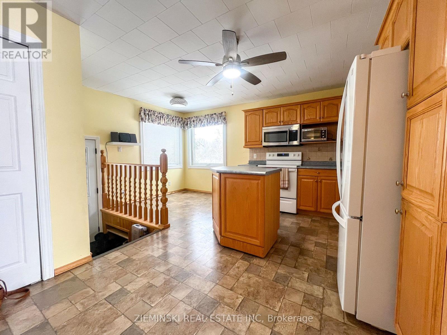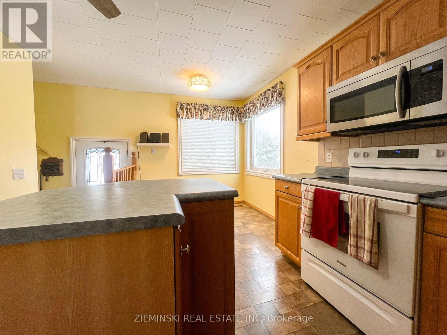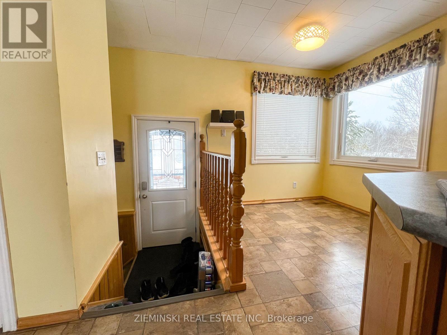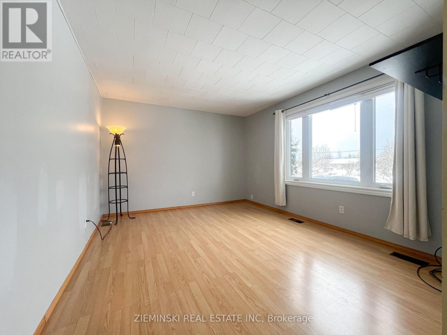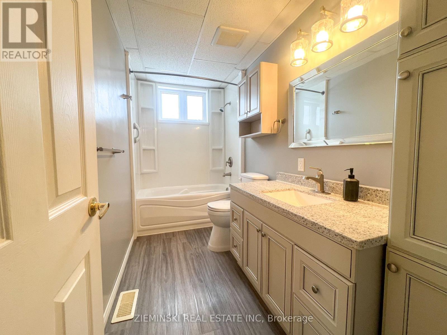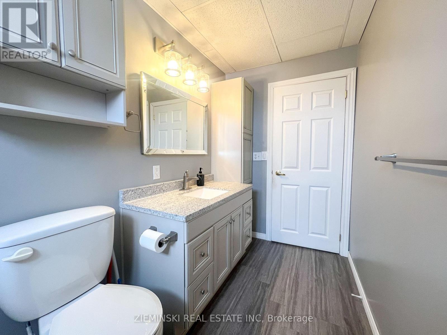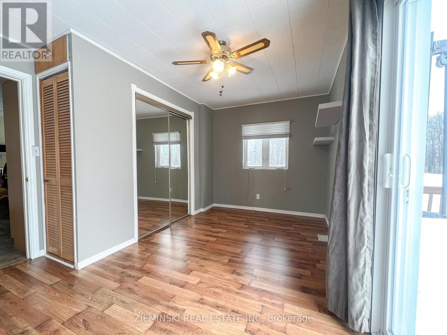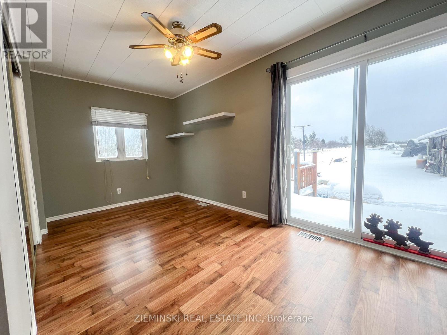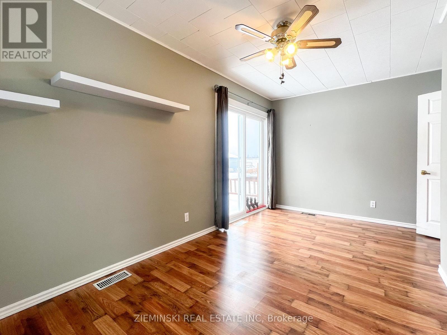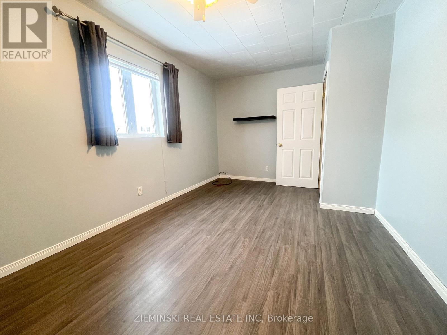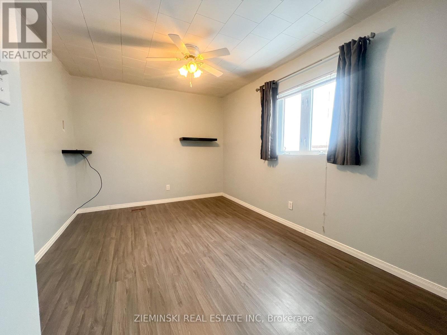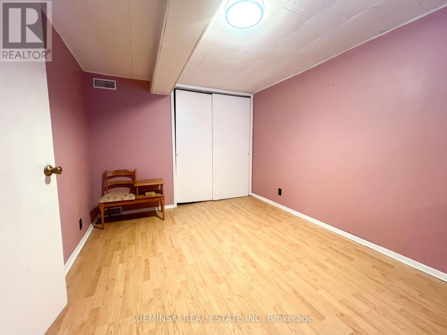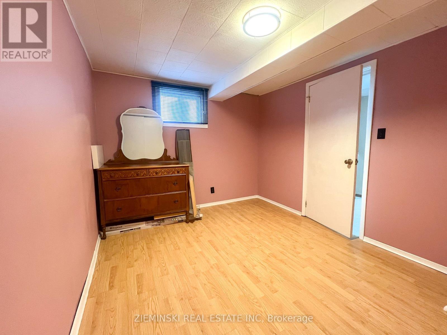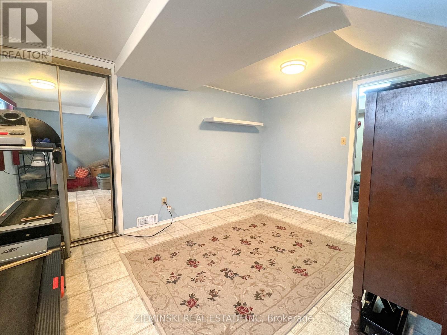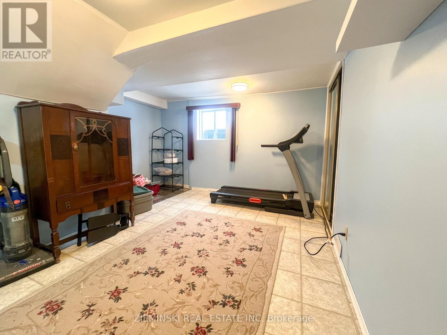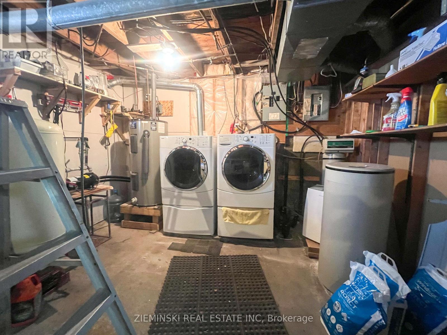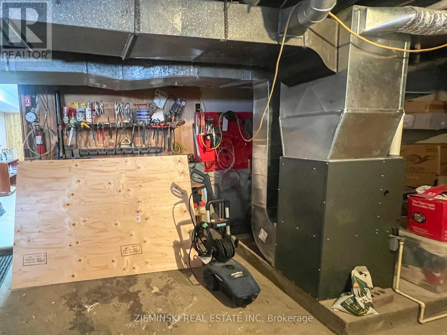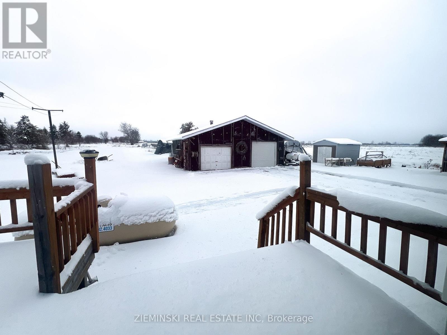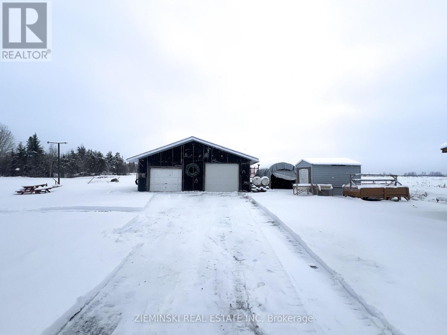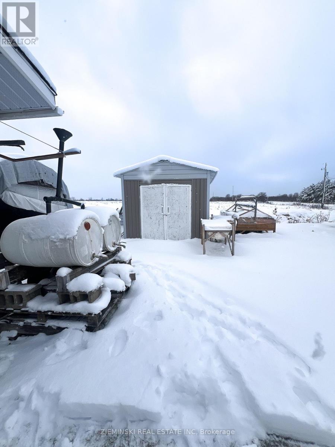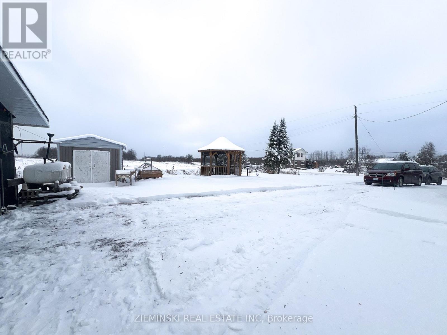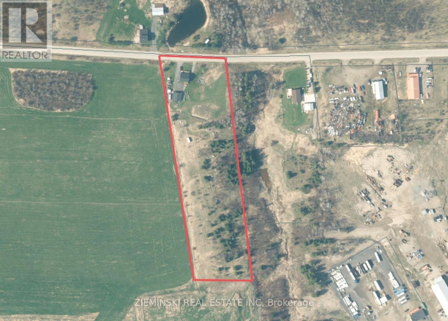1119 Oil Tank Road Iroquois Falls, Ontario P0K 1G0
$374,900
Discover the best of country living with this charming bungalow, set on nearly 5 acres in Iroquois Falls. Perfect for those seeking space, comfort, and a true connection to nature, this property offers both indoor and outdoor features ideal for gardening, recreation, or hobby farming. Inside, the home features a beautiful kitchen and a spacious, light-filled living room. The primary bedroom includes sliding doors that open to a walkout deck, perfect for enjoying your morning coffee or evening sunsets. The partially finished basement provides two additional bedrooms and ample space for storage or a workshop .Outdoors, you'll find a large double-car garage, a carport, and a roomy shed offering plenty of space for snowmobiles and ATVs. A charming gazebo adds the perfect finishing touch for relaxing summer days. Experience the serenity of country life just minutes from town! (id:50886)
Property Details
| MLS® Number | T12529308 |
| Property Type | Single Family |
| Community Name | Iroquois Falls |
| Equipment Type | Propane Tank |
| Features | Carpet Free |
| Parking Space Total | 5 |
| Rental Equipment Type | Propane Tank |
| Structure | Deck |
Building
| Bathroom Total | 1 |
| Bedrooms Above Ground | 2 |
| Bedrooms Total | 2 |
| Appliances | Garage Door Opener Remote(s), Dryer, Microwave, Stove, Washer, Window Coverings, Refrigerator |
| Architectural Style | Bungalow |
| Basement Development | Partially Finished |
| Basement Type | N/a (partially Finished) |
| Construction Style Attachment | Detached |
| Cooling Type | None |
| Exterior Finish | Vinyl Siding |
| Foundation Type | Poured Concrete |
| Heating Fuel | Propane |
| Heating Type | Forced Air |
| Stories Total | 1 |
| Size Interior | 700 - 1,100 Ft2 |
| Type | House |
| Utility Water | Drilled Well |
Parking
| Detached Garage | |
| Garage |
Land
| Acreage | Yes |
| Sewer | Septic System |
| Size Depth | 871 Ft ,4 In |
| Size Frontage | 257 Ft ,1 In |
| Size Irregular | 257.1 X 871.4 Ft |
| Size Total Text | 257.1 X 871.4 Ft|2 - 4.99 Acres |
| Zoning Description | Ru |
Rooms
| Level | Type | Length | Width | Dimensions |
|---|---|---|---|---|
| Basement | Bedroom | 2.672 m | 3.552 m | 2.672 m x 3.552 m |
| Basement | Bedroom | 3.55 m | 4.101 m | 3.55 m x 4.101 m |
| Basement | Laundry Room | 9.023 m | 4.101 m | 9.023 m x 4.101 m |
| Main Level | Kitchen | 4.843 m | 3.249 m | 4.843 m x 3.249 m |
| Main Level | Primary Bedroom | 4.639 m | 2.351 m | 4.639 m x 2.351 m |
| Main Level | Bedroom 2 | 2.839 m | 4.54 m | 2.839 m x 4.54 m |
| Main Level | Living Room | 3.338 m | 3.968 m | 3.338 m x 3.968 m |
| Main Level | Bathroom | 1.456 m | 3.227 m | 1.456 m x 3.227 m |
Utilities
| Cable | Available |
| Electricity | Installed |
https://www.realtor.ca/real-estate/29087492/1119-oil-tank-road-iroquois-falls-iroquois-falls
Contact Us
Contact us for more information
Diana Bertrand
Salesperson
P.o. Box 608
Iroquois Falls, Ontario P0K 1G0
(705) 232-7733
www.zieminski.ca/
www.facebook.com/HelloZRE

