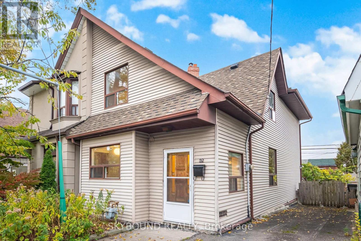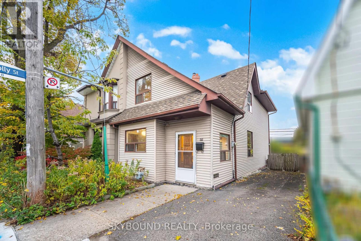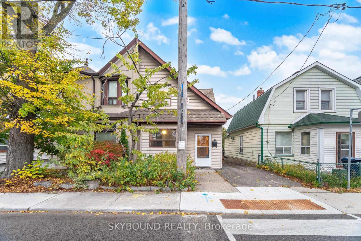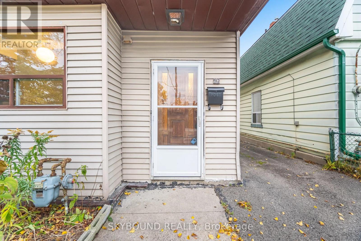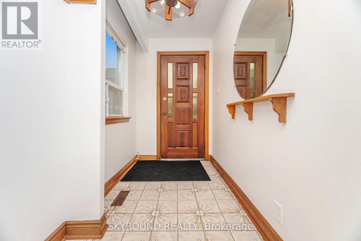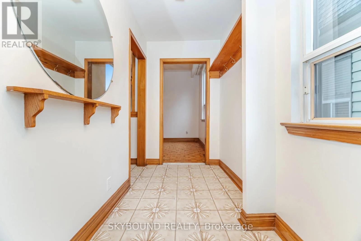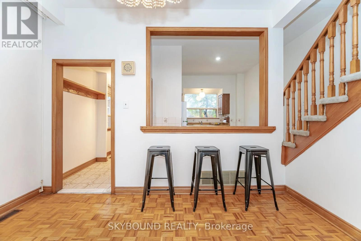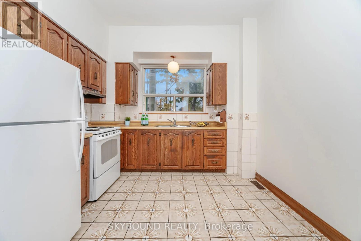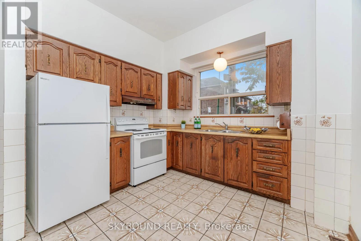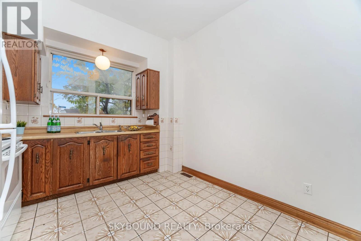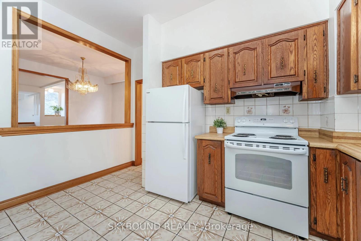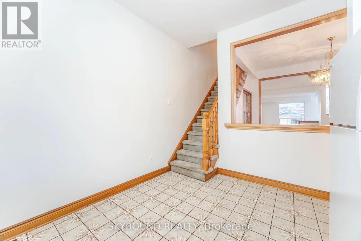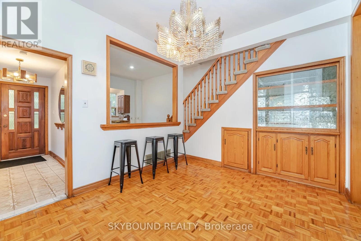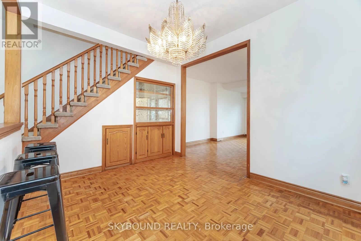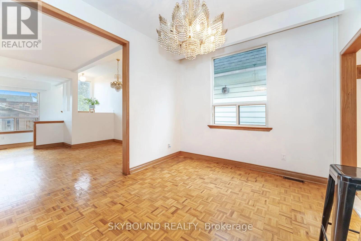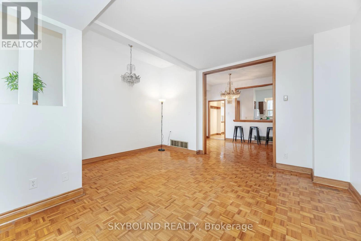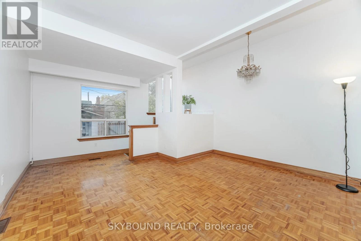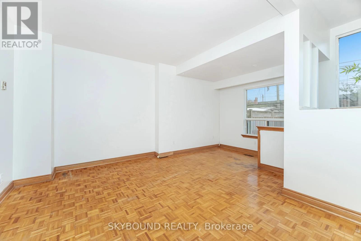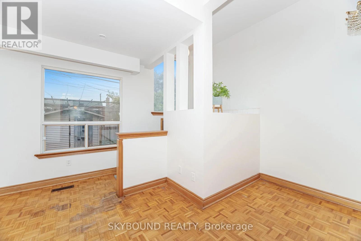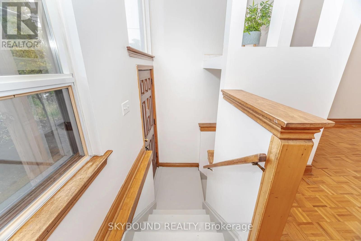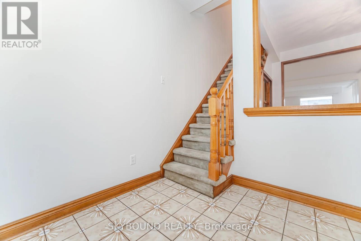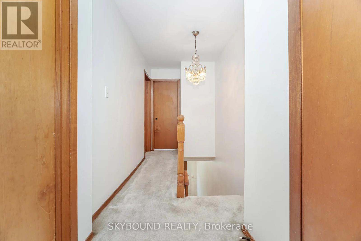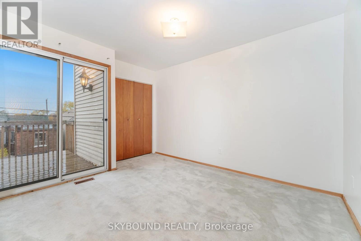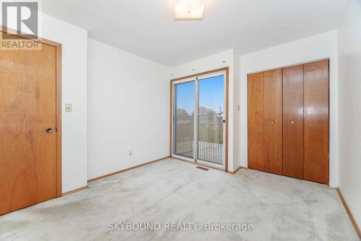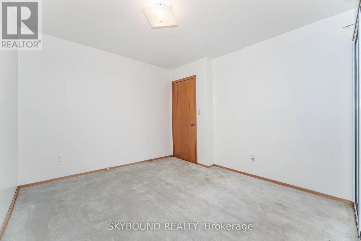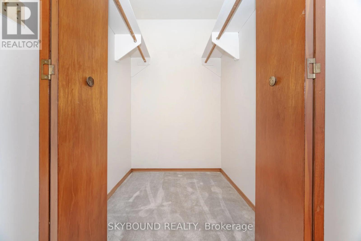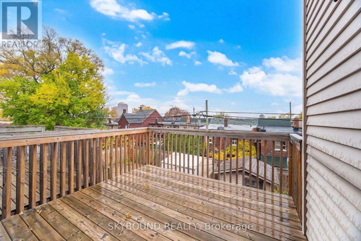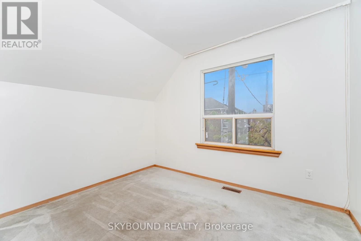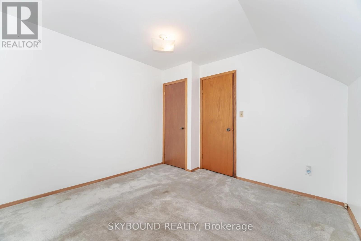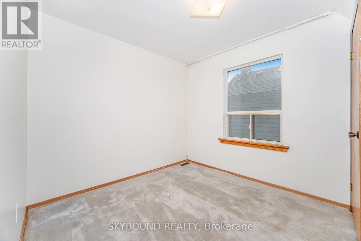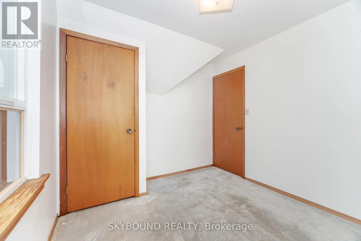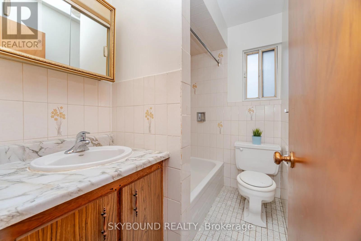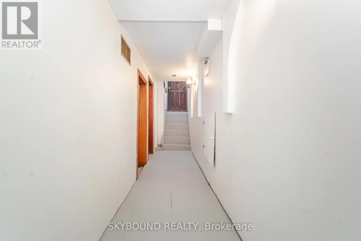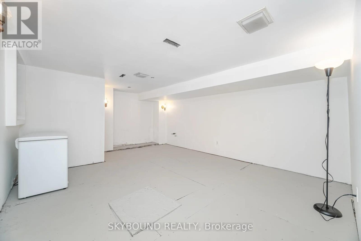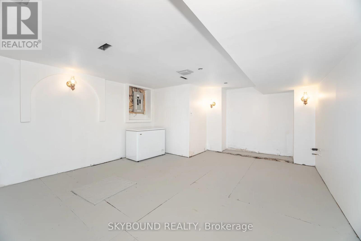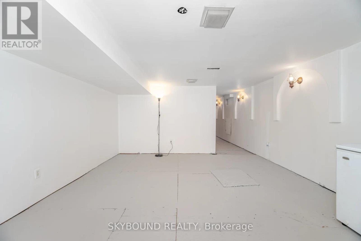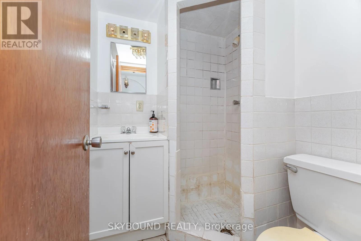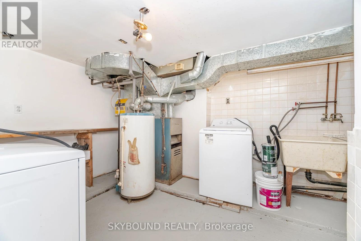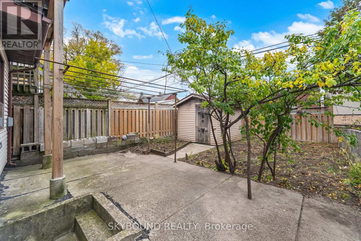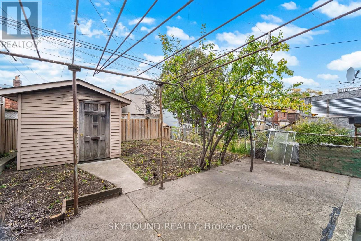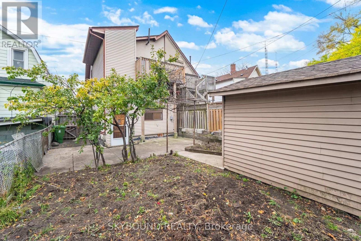52 Ford Street Toronto, Ontario M6N 3A1
$699,900
Finally, a rare chance to break free from condo living, this charming semi in Carleton Village delivers more space, more privacy and far greater long-term value than any unit at this price point. Just under 1200 sqft, this well-maintained three bedroom home offers true functionality in one of Toronto's most connected neighbourhoods. Steps to the junction and a short walk to the St. Clair streetcar, the location delivers unbeatable access to transit, parks, cafes and local amenities. Inside, bright principal rooms, excellent ceiling height and an efficient layout create a warm, comfortable flow. A private driveway, rare for the area, adds everyday convenience and real utility. Sold as is, the home gives buyers the opportunity to update, personalize, and build equity on their own terms. With no maintenance fees, land ownership, space to breathe and the charm of a character home, this property stands out as a smart and compelling alternative to condo living. An excellent opportunity for first-time buyers, families or investors! (id:50886)
Property Details
| MLS® Number | W12528138 |
| Property Type | Single Family |
| Community Name | Weston-Pellam Park |
| Amenities Near By | Park, Public Transit, Schools |
| Equipment Type | Water Heater - Gas, Water Heater |
| Parking Space Total | 1 |
| Rental Equipment Type | Water Heater - Gas, Water Heater |
| Structure | Deck, Shed |
Building
| Bathroom Total | 2 |
| Bedrooms Above Ground | 3 |
| Bedrooms Total | 3 |
| Age | 100+ Years |
| Amenities | Separate Electricity Meters |
| Appliances | Water Heater, Dryer, Freezer, Hood Fan, Stove, Washer, Whirlpool, Refrigerator |
| Basement Development | Partially Finished |
| Basement Features | Walk-up |
| Basement Type | N/a (partially Finished), N/a |
| Construction Style Attachment | Semi-detached |
| Cooling Type | None |
| Exterior Finish | Aluminum Siding |
| Flooring Type | Ceramic, Parquet, Carpeted |
| Foundation Type | Concrete |
| Heating Fuel | Natural Gas |
| Heating Type | Forced Air |
| Stories Total | 2 |
| Size Interior | 1,100 - 1,500 Ft2 |
| Type | House |
| Utility Water | Municipal Water |
Parking
| No Garage |
Land
| Acreage | No |
| Land Amenities | Park, Public Transit, Schools |
| Sewer | Sanitary Sewer |
| Size Depth | 80 Ft |
| Size Frontage | 24 Ft |
| Size Irregular | 24 X 80 Ft |
| Size Total Text | 24 X 80 Ft |
Rooms
| Level | Type | Length | Width | Dimensions |
|---|---|---|---|---|
| Second Level | Primary Bedroom | 3.14 m | 3.75 m | 3.14 m x 3.75 m |
| Second Level | Bedroom 2 | 2.78 m | 3.13 m | 2.78 m x 3.13 m |
| Second Level | Bedroom 3 | 3.18 m | 3.06 m | 3.18 m x 3.06 m |
| Basement | Recreational, Games Room | 4.13 m | 5.05 m | 4.13 m x 5.05 m |
| Basement | Laundry Room | 3.04 m | 3.23 m | 3.04 m x 3.23 m |
| Main Level | Kitchen | 3.25 m | 3.95 m | 3.25 m x 3.95 m |
| Main Level | Dining Room | 3.93 m | 3.14 m | 3.93 m x 3.14 m |
| Main Level | Living Room | 4.33 m | 5.33 m | 4.33 m x 5.33 m |
Contact Us
Contact us for more information
Peter Vukojevic
Broker
(416) 763-5522
good-home.ca/
760 Pape Avenue
Toronto, Ontario M4K 3T2
(416) 900-6566
www.skyboundrealty.com/
Delko Blazanin
Broker
good-home.ca/
twitter.com/goodhome_to
760 Pape Avenue
Toronto, Ontario M4K 3T2
(416) 900-6566
www.skyboundrealty.com/

