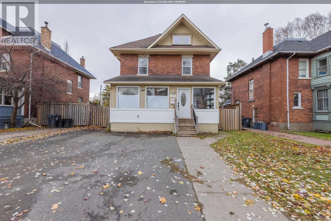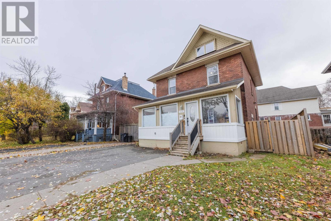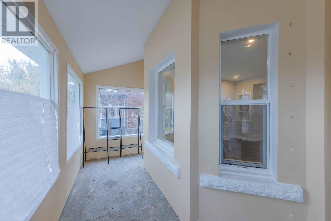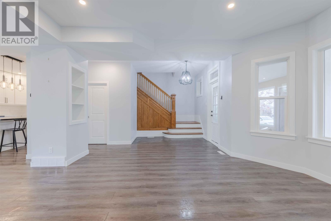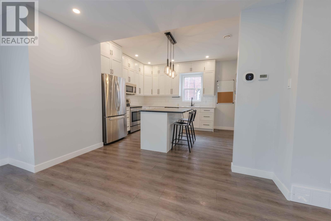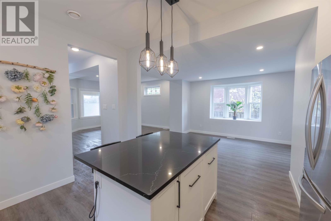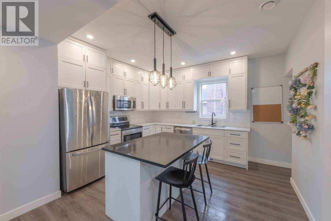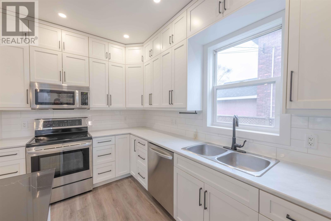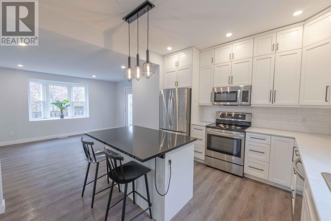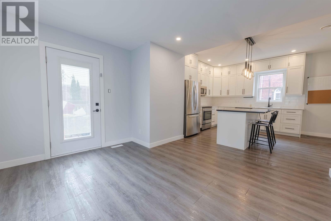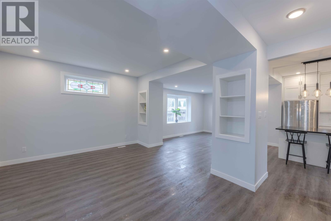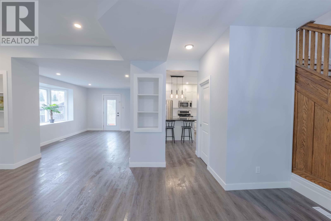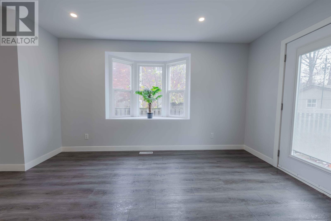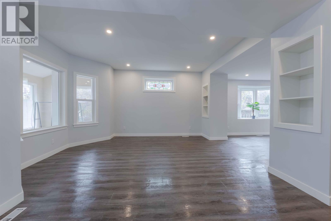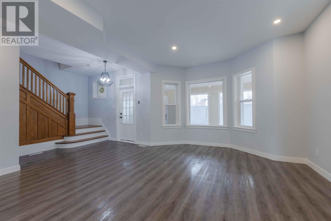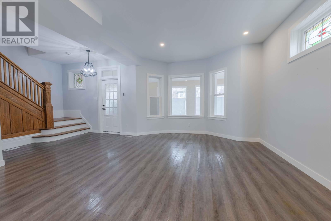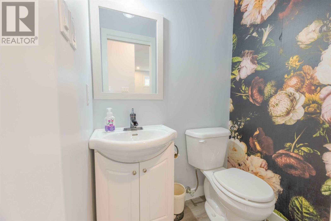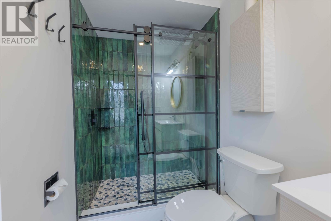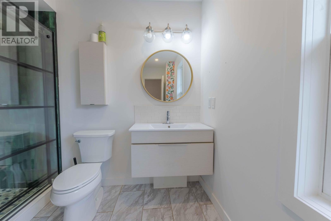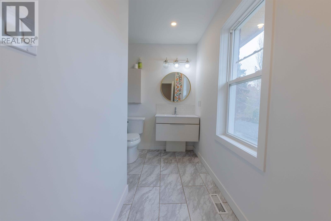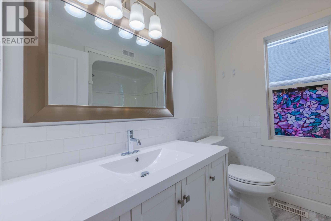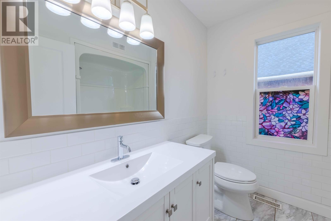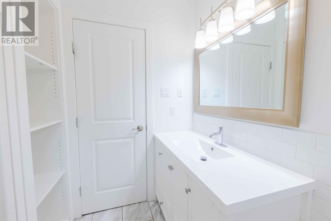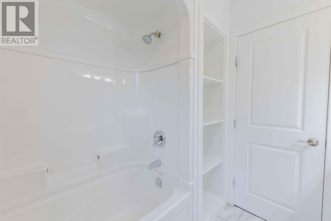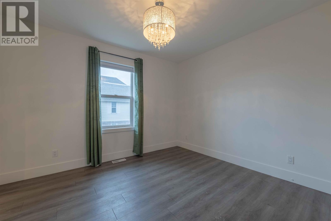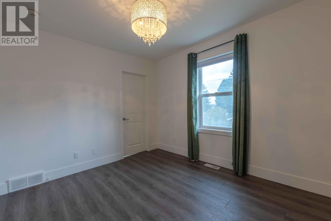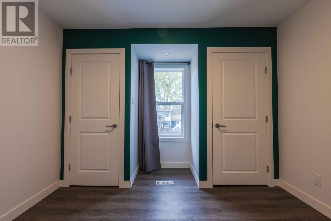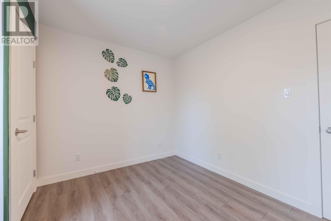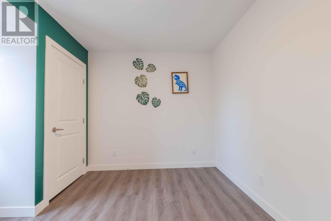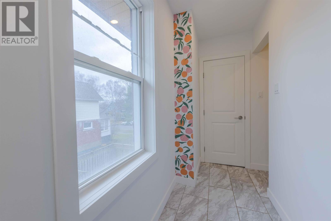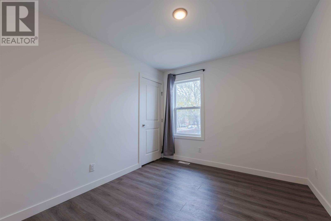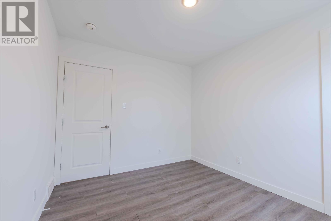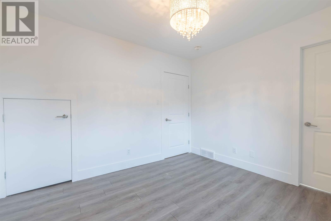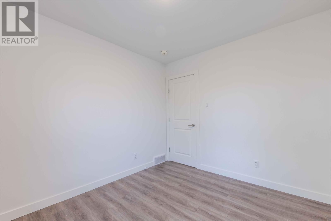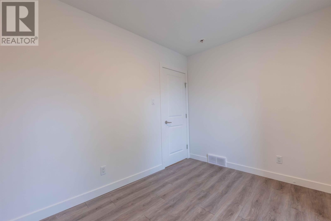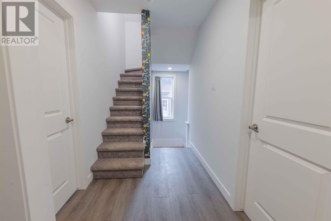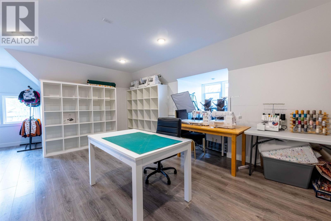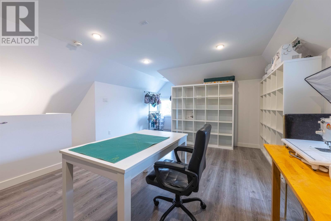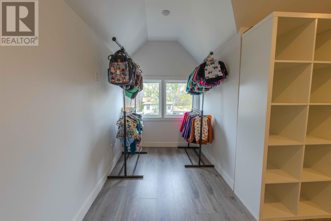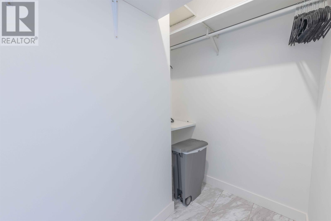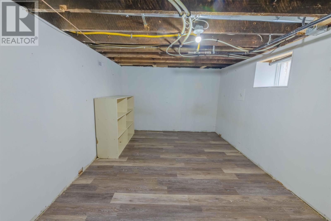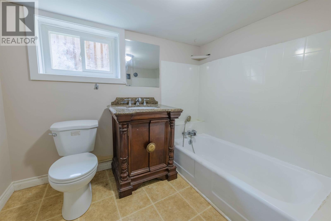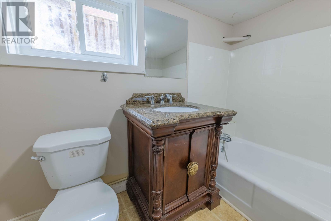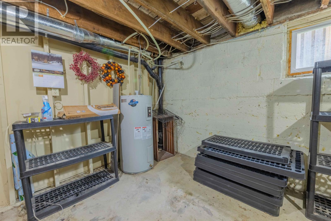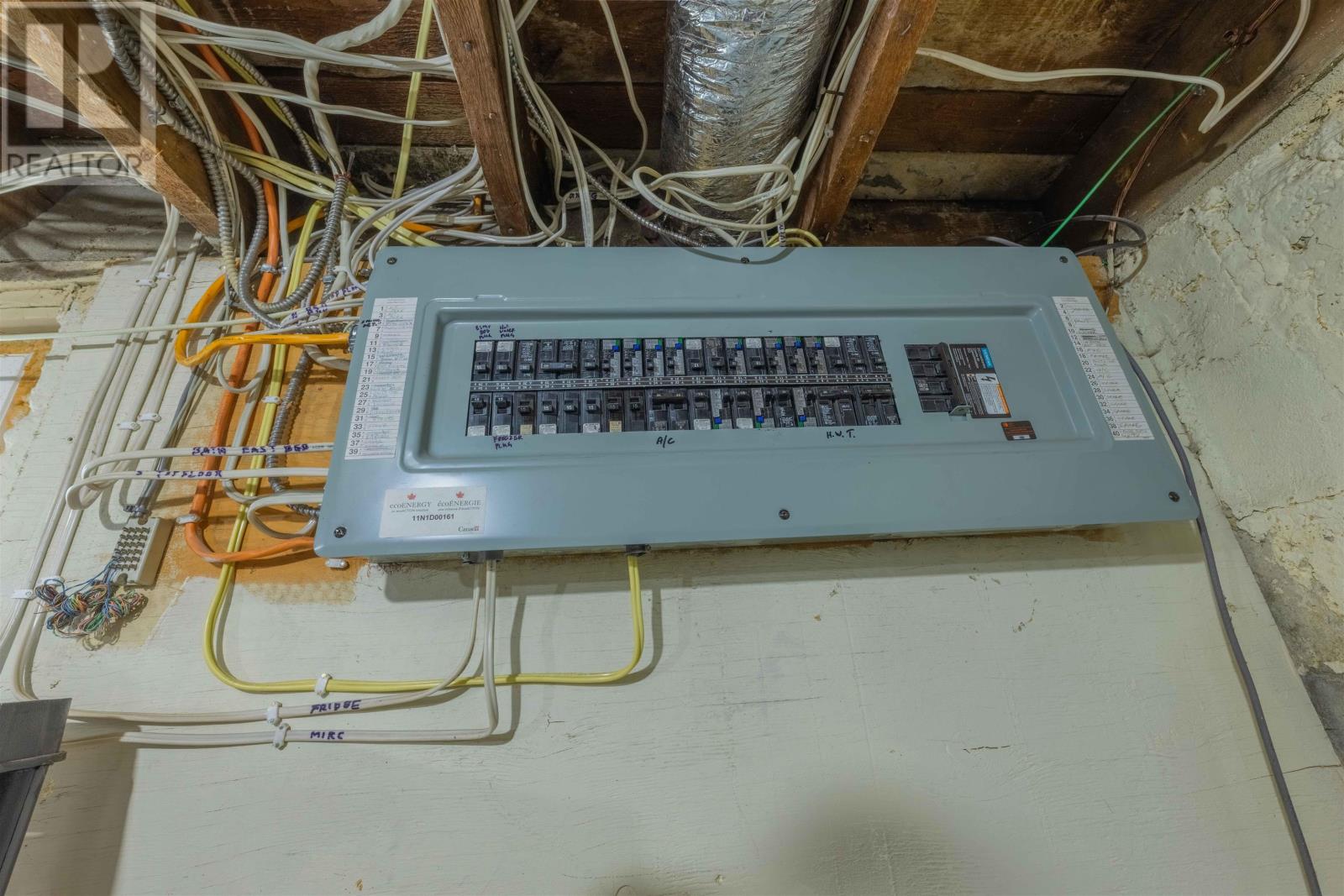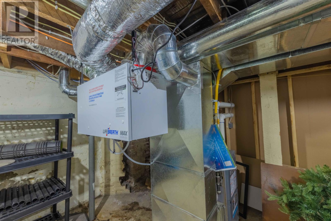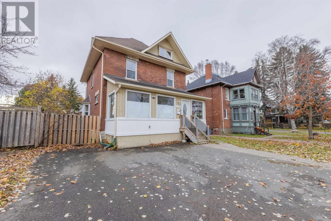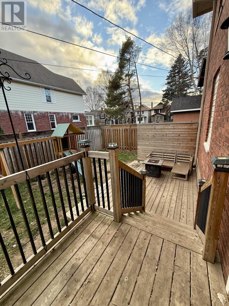1118 Rigeway St E Thunder Bay, Ontario P7E 5J1
$405,000
New Listing. Prestigious Vickers Park Home - Fully Renovated , Turnkey with a blend of Modern Touches and Character. Welcome to this stunning three-story in the highly sought-after Vickers Park area, where timeless charm meets modern luxury. Extensively renovated, this property offers a true turnkey experience - nothing to do but move in and enjoy! Step inside to discover an open-concept main floor that seamlessly flows from the living and dining area into a bright, modern kitchen featuring a quartz island, sleek cabinetry, and contemporary finishes throughout. A convenient main-floor bathroom adds function and style. The inviting front sunroom sets the tone as soon as you enter, offering a warm and welcoming entry to the home. Upstairs you'll find three spacious bedrooms, including a newly updated main bathroom and a primary suite with a beautiful ensuite bathroom, and a second-floor laundry for everyday convenience. This home keeps going - head up to a versatile third-floor loft, ideal for a home office, playroom, or studio. The large bonus room in the basement could easily be converted into a fourth bedroom, complete with its own bathroom. Outside, enjoy a newly built deck and fenced yard with a storage shed and off-street parking. Located in one of Thunder Bay's most exclusive and desirable neighbourhoods , this home offers exceptional value - a rare opportunity to own a fully renovated property in a prestigious area ay an incredible price. (id:50886)
Open House
This property has open houses!
12:00 pm
Ends at:2:00 pm
Property Details
| MLS® Number | TB253431 |
| Property Type | Single Family |
| Community Name | Thunder Bay |
| Communication Type | High Speed Internet |
| Community Features | Bus Route |
| Features | Paved Driveway |
| Storage Type | Storage Shed |
| Structure | Deck, Shed |
Building
| Bathroom Total | 4 |
| Bedrooms Above Ground | 3 |
| Bedrooms Total | 3 |
| Age | Over 26 Years |
| Appliances | Microwave Built-in, Dishwasher, Stove, Refrigerator |
| Architectural Style | 3 Level |
| Basement Development | Partially Finished |
| Basement Type | Full (partially Finished) |
| Construction Style Attachment | Detached |
| Cooling Type | Air Exchanger, Central Air Conditioning |
| Exterior Finish | Brick |
| Foundation Type | Block |
| Half Bath Total | 1 |
| Heating Fuel | Natural Gas |
| Heating Type | Forced Air |
| Size Interior | 1,306 Ft2 |
| Utility Water | Municipal Water |
Parking
| No Garage |
Land
| Access Type | Road Access |
| Acreage | No |
| Fence Type | Fenced Yard |
| Sewer | Sanitary Sewer |
| Size Frontage | 45.0000 |
| Size Total Text | Under 1/2 Acre |
Rooms
| Level | Type | Length | Width | Dimensions |
|---|---|---|---|---|
| Second Level | Primary Bedroom | 10.8 x 17 | ||
| Second Level | Bedroom | 10.11 x 9.5 | ||
| Second Level | Bedroom | 10.11 x 8.9 | ||
| Second Level | Bathroom | 4 Piece | ||
| Second Level | Bathroom | 3 Piece (Ensuite) | ||
| Third Level | Loft | 14.8 x 18.7 | ||
| Basement | Bonus Room | 16.1 x 9.7 | ||
| Basement | Bathroom | 4 Piece | ||
| Main Level | Living Room | 12 x 17 | ||
| Main Level | Kitchen | 24.1 x 13.1 | ||
| Main Level | Bathroom | 2 Piece |
Utilities
| Cable | Available |
| Electricity | Available |
| Natural Gas | Available |
| Telephone | Available |
https://www.realtor.ca/real-estate/29086762/1118-rigeway-st-e-thunder-bay-thunder-bay
Contact Us
Contact us for more information
Cathy Owca
Salesperson
846 Macdonell St
Thunder Bay, Ontario P7B 5J1
(807) 344-5700
(807) 346-4037
WWW.REMAX-THUNDERBAY.COM

