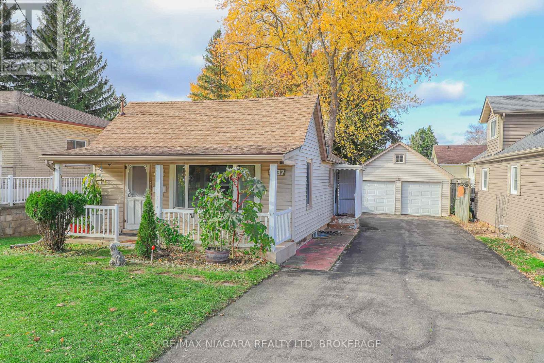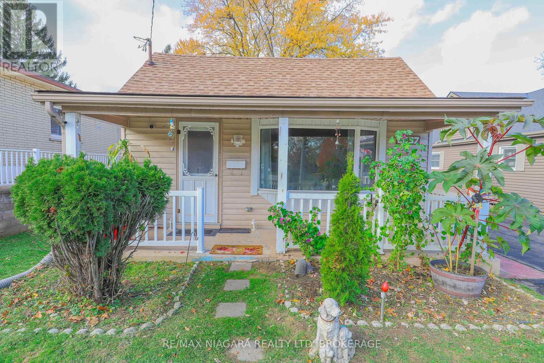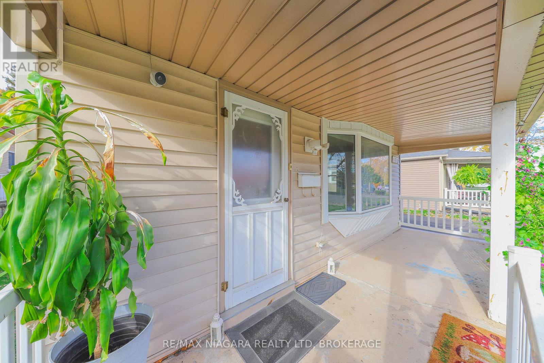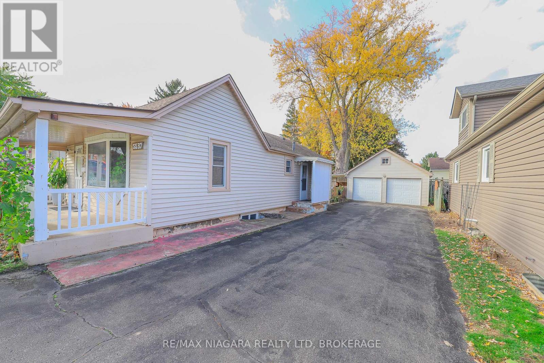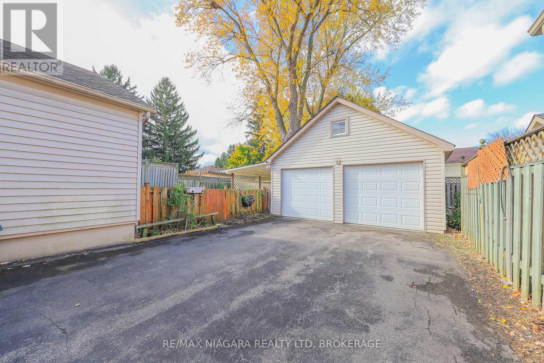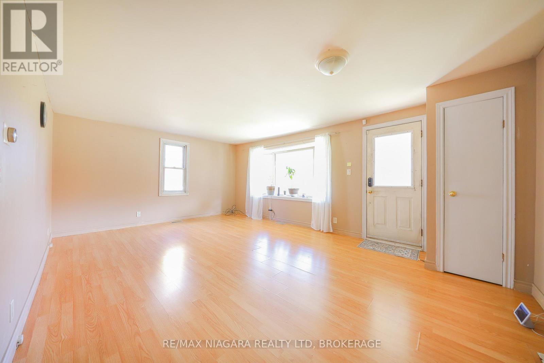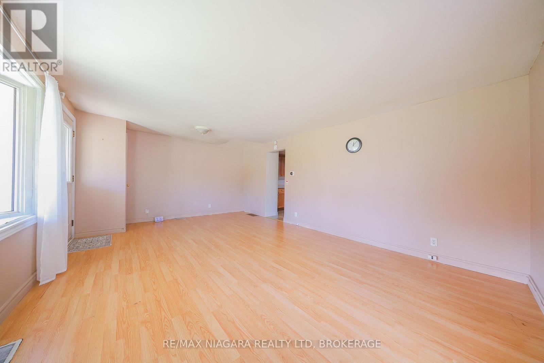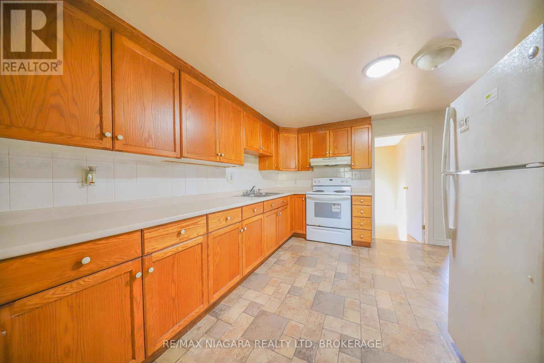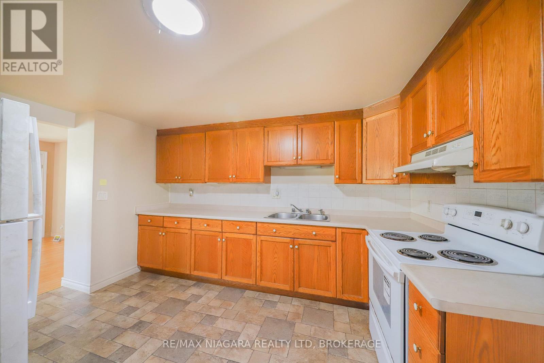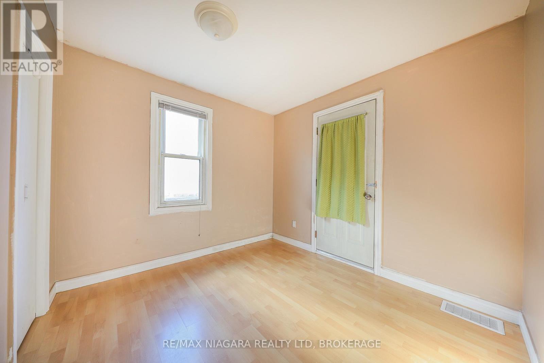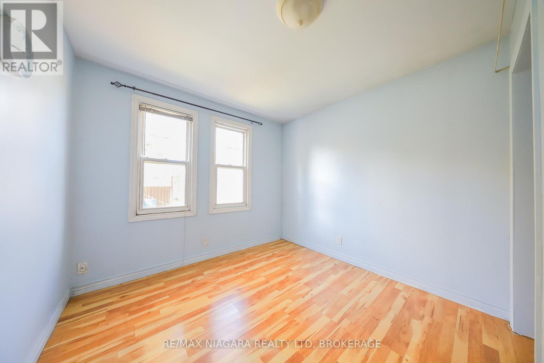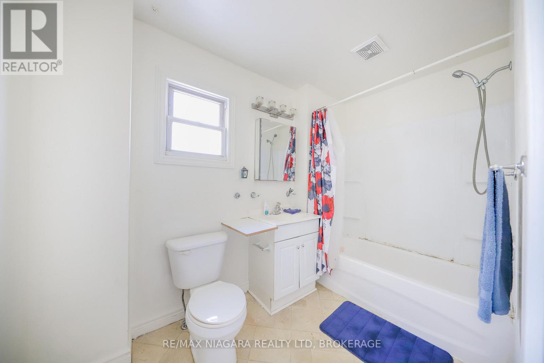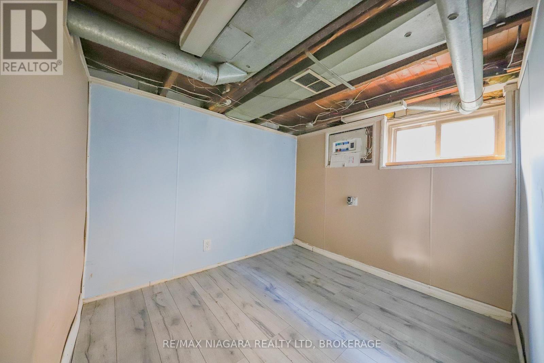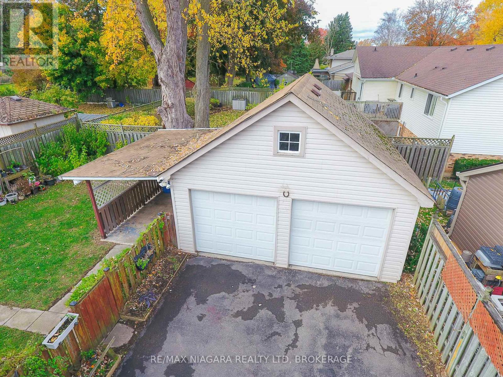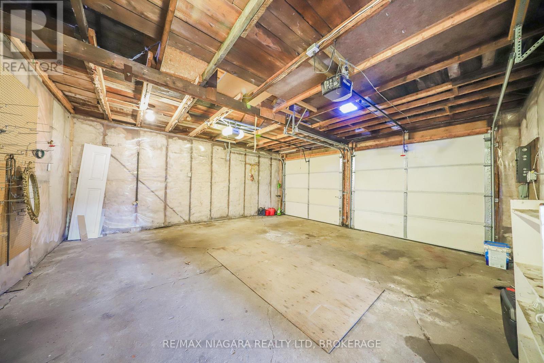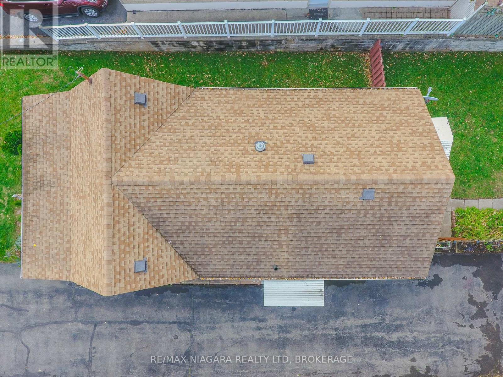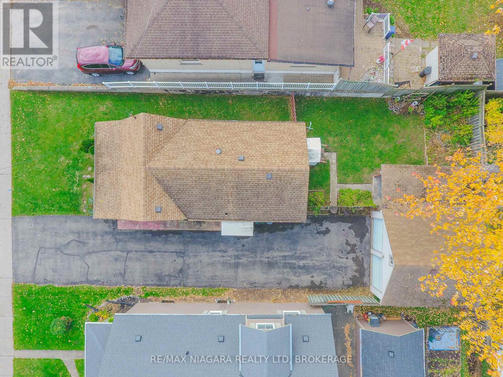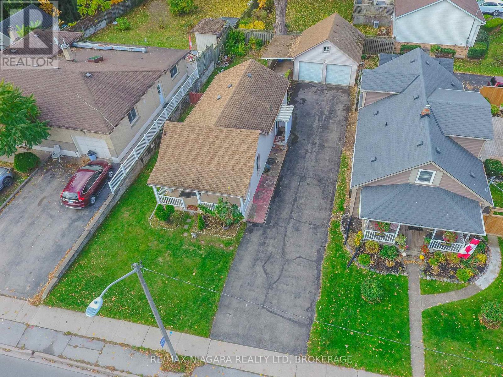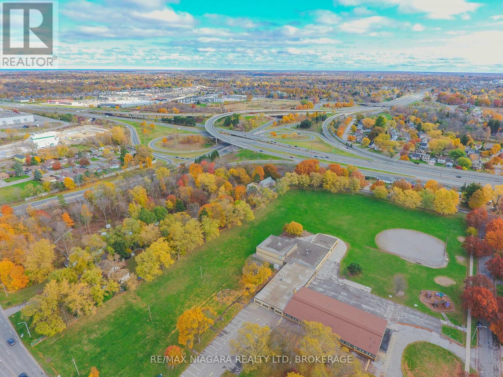5537 Montrose Road Niagara Falls, Ontario L2H 1K9
$385,000
Location, location, location! This charming 2+1 bedroom home is perfectly situated for those seeking convenience and comfort. Whether you're an investor looking for a promising opportunity, a first-time buyer or a retiree, this cozy property offers something for everyone. Two well-sized bedrooms provide space for relaxation and privacy. The partially finished basement includes a cozy den, offering a versatile space that could serve as an office, playroom or additional storage space. Step outside to a fully fenced backyard, providing a safe and private space for outdoor activities, gardening, or simply enjoying the fresh air. The massive detached double garage provides opportunity for hobbyists. The house is just a stone's throw away from Greenland Public School, making it an ideal choice for small families. It's less than 10 minutes away from all the wonders Niagara Falls has to offer; perfect for spontaneous day trips, date-nights or entertaining visitors of all ages. (id:50886)
Property Details
| MLS® Number | X12528294 |
| Property Type | Single Family |
| Community Name | 213 - Ascot |
| Parking Space Total | 6 |
Building
| Bathroom Total | 1 |
| Bedrooms Above Ground | 2 |
| Bedrooms Below Ground | 1 |
| Bedrooms Total | 3 |
| Appliances | Water Heater, All, Dryer, Stove, Washer, Window Coverings, Refrigerator |
| Architectural Style | Bungalow |
| Basement Type | Partial |
| Construction Style Attachment | Detached |
| Cooling Type | Central Air Conditioning |
| Exterior Finish | Vinyl Siding |
| Foundation Type | Unknown |
| Heating Fuel | Natural Gas |
| Heating Type | Forced Air |
| Stories Total | 1 |
| Size Interior | 700 - 1,100 Ft2 |
| Type | House |
| Utility Water | Municipal Water |
Parking
| Detached Garage | |
| Garage |
Land
| Acreage | No |
| Sewer | Sanitary Sewer |
| Size Depth | 111 Ft |
| Size Frontage | 50 Ft |
| Size Irregular | 50 X 111 Ft |
| Size Total Text | 50 X 111 Ft |
Rooms
| Level | Type | Length | Width | Dimensions |
|---|---|---|---|---|
| Basement | Bedroom 3 | 2.346 m | 2.618 m | 2.346 m x 2.618 m |
| Main Level | Living Room | 5.923 m | 4.025 m | 5.923 m x 4.025 m |
| Main Level | Kitchen | 3.638 m | 3.045 m | 3.638 m x 3.045 m |
| Main Level | Bathroom | 1.711 m | 2.901 m | 1.711 m x 2.901 m |
| Main Level | Bedroom | 3.481 m | 2.881 m | 3.481 m x 2.881 m |
| Main Level | Bedroom 2 | 2.867 m | 3.479 m | 2.867 m x 3.479 m |
https://www.realtor.ca/real-estate/29086746/5537-montrose-road-niagara-falls-ascot-213-ascot
Contact Us
Contact us for more information
Crystal Fehlow
Broker
261 Martindale Rd., Unit 14c
St. Catharines, Ontario L2W 1A2
(905) 687-9600
(905) 687-9494
www.remaxniagara.ca/
John Waldock
Salesperson
1595 Upper James St #4b
Hamilton, Ontario L9B 0H7
(905) 575-5478
(905) 575-7217

