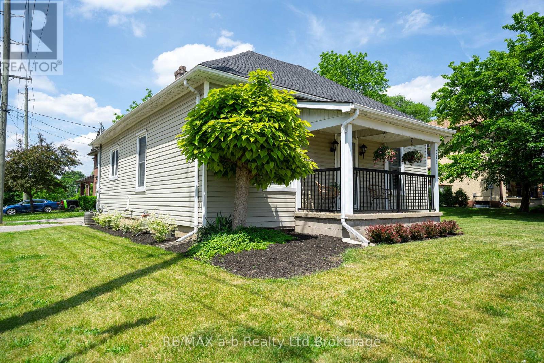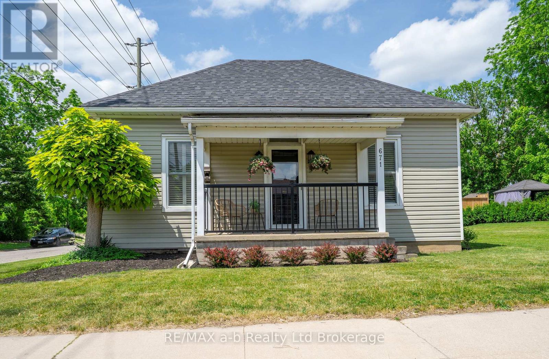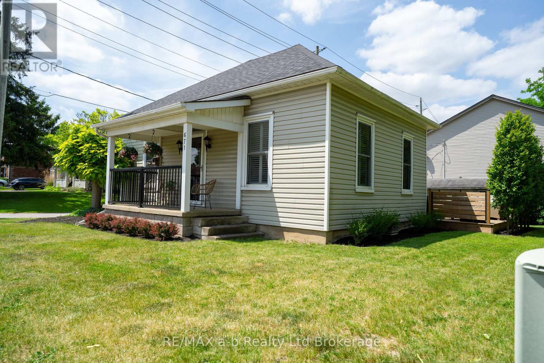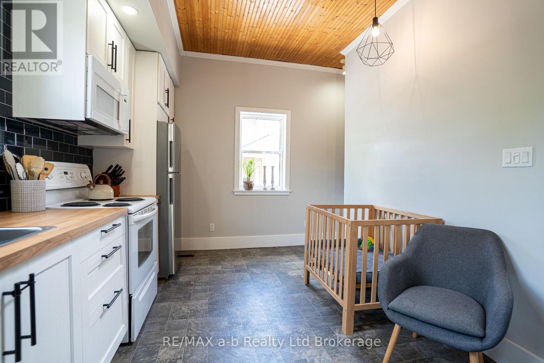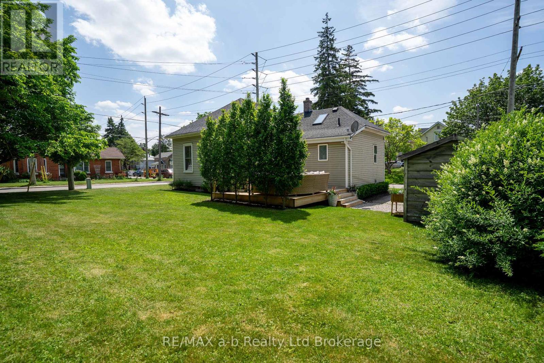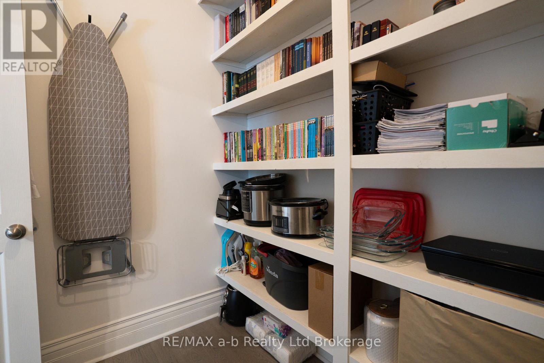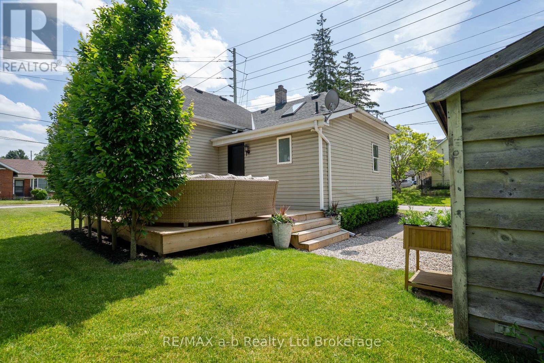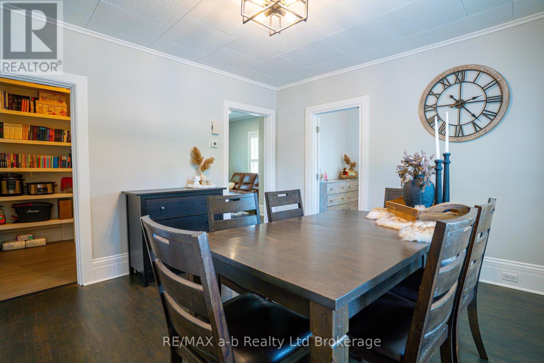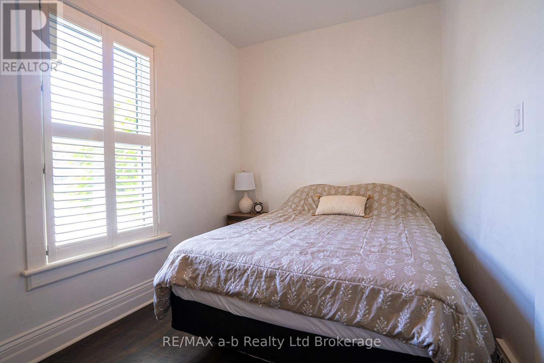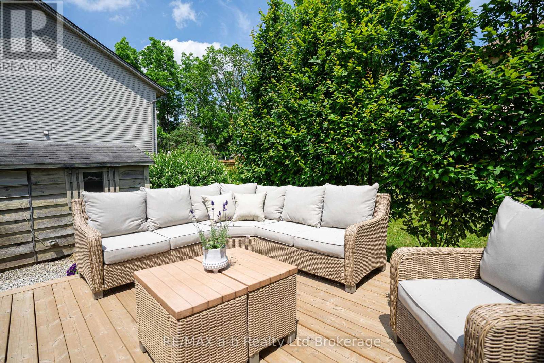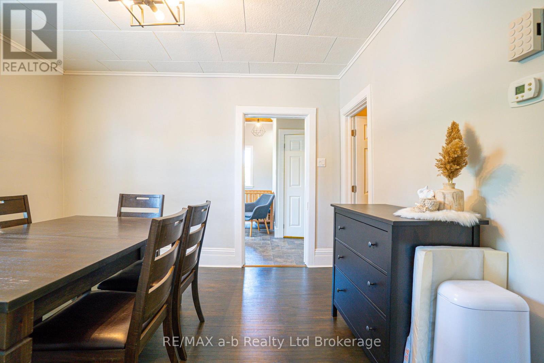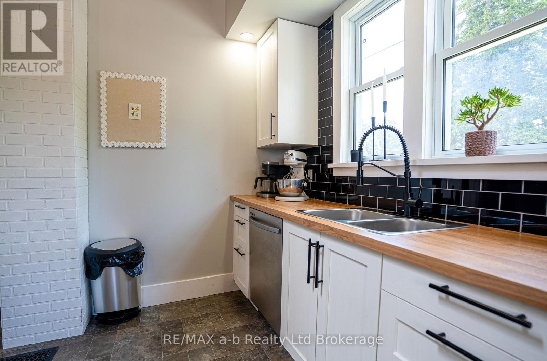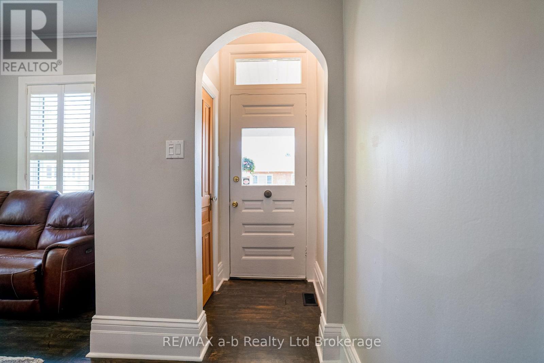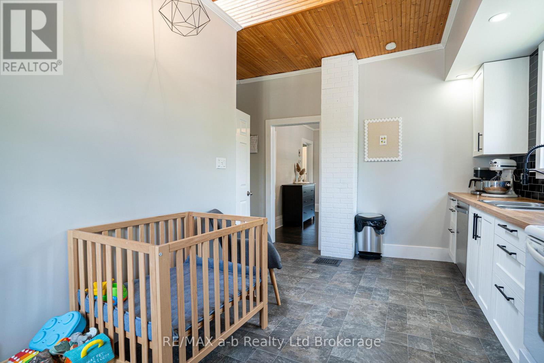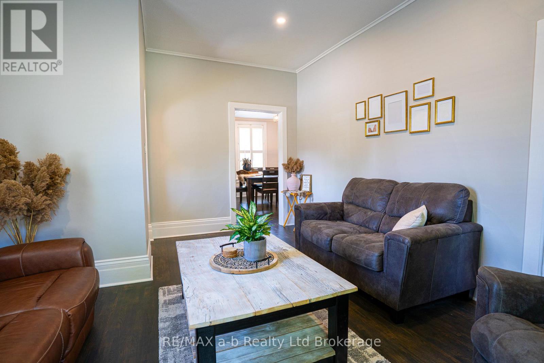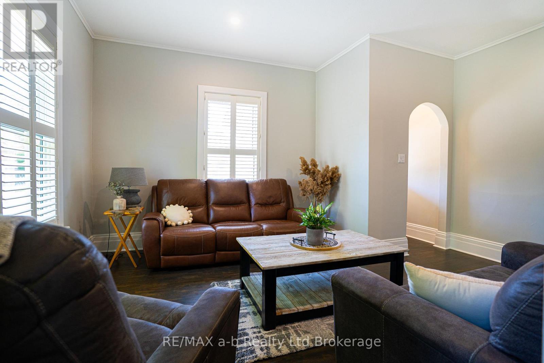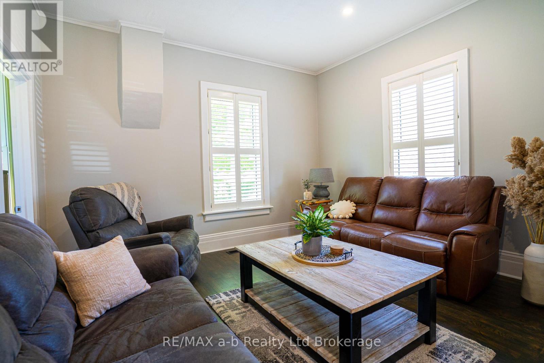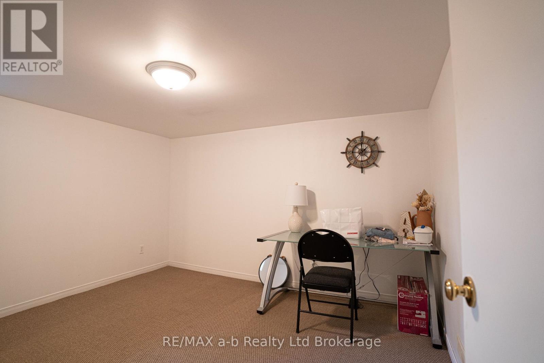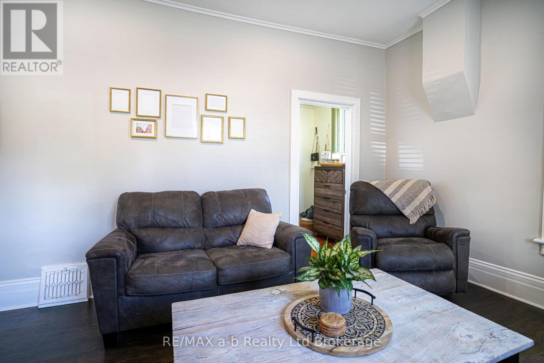671 Henry Street Woodstock, Ontario N4S 1Y2
3 Bedroom
2 Bathroom
700 - 1,100 ft2
Central Air Conditioning
Forced Air
$489,800
Here is a lovely gem on Henry Street in Woodstock, with lots of renovations done, including a nice deck with trees and landscaping, a garden shed, and a nice back yard. With a new kitchen and fresh colors, this home shows well. Main floor master bedroom with another small bedroom that can be used as a nursery or spare room/closet. The basement has a 2nd bathroom for the home, with a rooms used as a bedrooms and a walk in closet. The rest of the basement is unfinished. (id:50886)
Property Details
| MLS® Number | X12530190 |
| Property Type | Single Family |
| Community Name | Woodstock - South |
| Amenities Near By | Hospital |
| Features | Flat Site |
| Parking Space Total | 2 |
| Structure | Deck |
| View Type | City View |
Building
| Bathroom Total | 2 |
| Bedrooms Above Ground | 2 |
| Bedrooms Below Ground | 1 |
| Bedrooms Total | 3 |
| Age | 100+ Years |
| Appliances | Water Softener |
| Basement Development | Partially Finished |
| Basement Type | Full (partially Finished) |
| Construction Style Attachment | Detached |
| Cooling Type | Central Air Conditioning |
| Exterior Finish | Vinyl Siding |
| Foundation Type | Concrete, Stone |
| Heating Fuel | Natural Gas |
| Heating Type | Forced Air |
| Stories Total | 2 |
| Size Interior | 700 - 1,100 Ft2 |
| Type | House |
| Utility Water | Municipal Water |
Parking
| No Garage |
Land
| Acreage | No |
| Land Amenities | Hospital |
| Sewer | Sanitary Sewer |
| Size Depth | 66 Ft ,7 In |
| Size Frontage | 72 Ft |
| Size Irregular | 72 X 66.6 Ft |
| Size Total Text | 72 X 66.6 Ft |
Rooms
| Level | Type | Length | Width | Dimensions |
|---|---|---|---|---|
| Basement | Bathroom | 1.24 m | 2.3 m | 1.24 m x 2.3 m |
| Basement | Bedroom 3 | 3.61 m | 3.79 m | 3.61 m x 3.79 m |
| Main Level | Bedroom | 1.81 m | 2.16 m | 1.81 m x 2.16 m |
| Main Level | Living Room | 3.94 m | 5.03 m | 3.94 m x 5.03 m |
| Main Level | Primary Bedroom | 2.5 m | 3.75 m | 2.5 m x 3.75 m |
| Main Level | Dining Room | 3.7 m | 3.85 m | 3.7 m x 3.85 m |
| Main Level | Kitchen | 4.78 m | 2.93 m | 4.78 m x 2.93 m |
| Main Level | Office | 2.4 m | 2.14 m | 2.4 m x 2.14 m |
| Main Level | Bathroom | 2.68 m | 2.08 m | 2.68 m x 2.08 m |
Utilities
| Cable | Installed |
| Electricity | Installed |
| Sewer | Installed |
Contact Us
Contact us for more information
Marius Kerkhoff
Broker
RE/MAX A-B Realty Ltd Brokerage
2 Main St East
Norwich, Ontario N0J 1P0
2 Main St East
Norwich, Ontario N0J 1P0
(519) 842-5000

