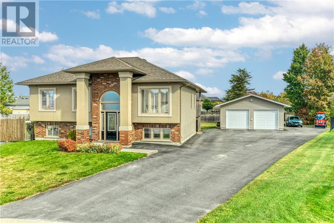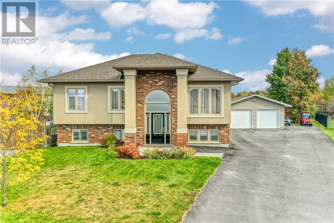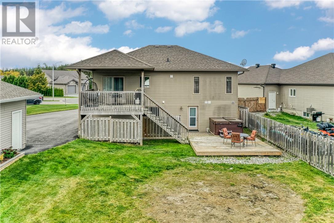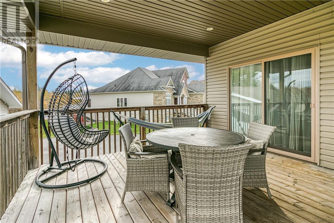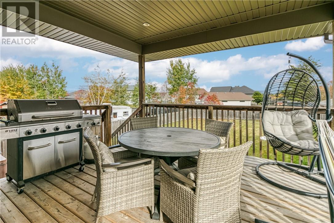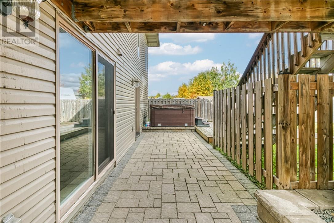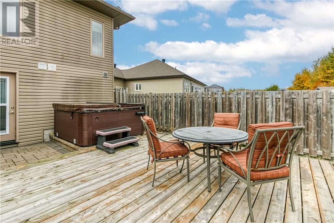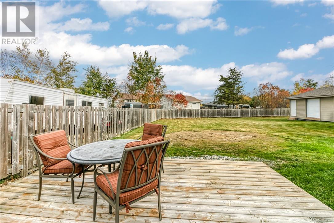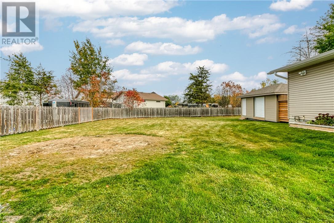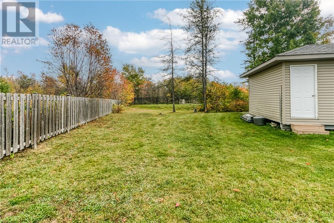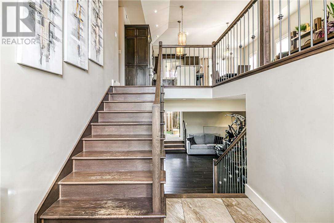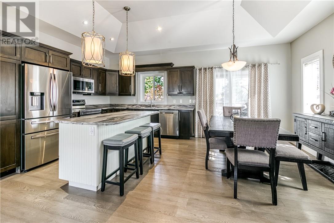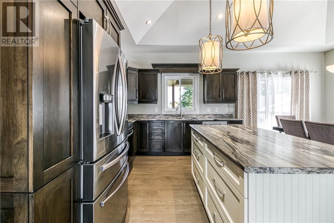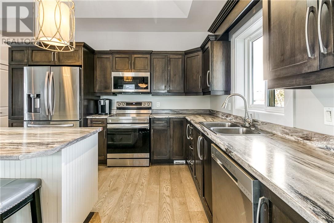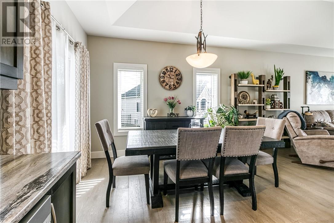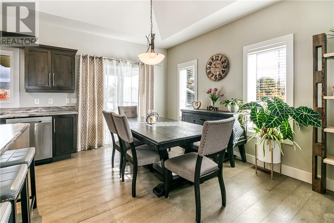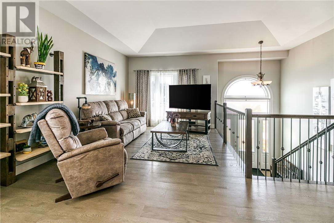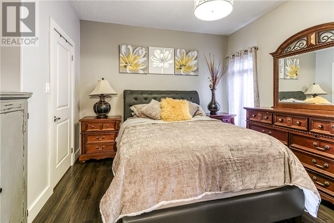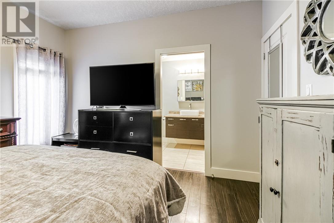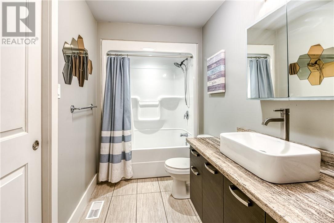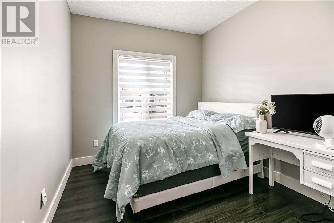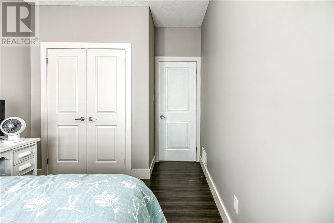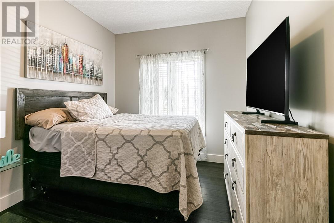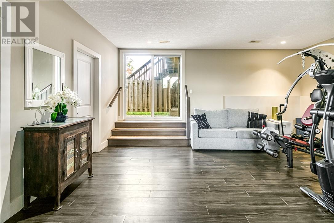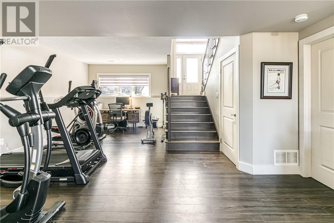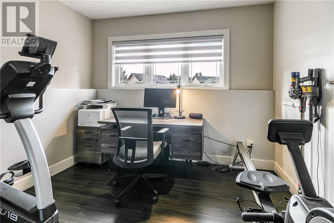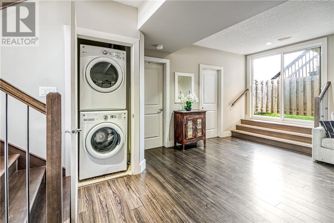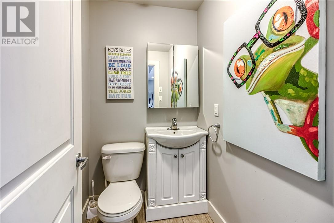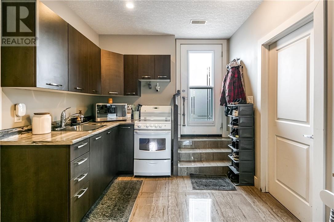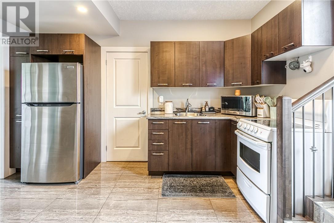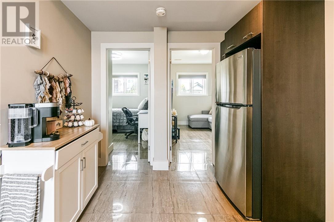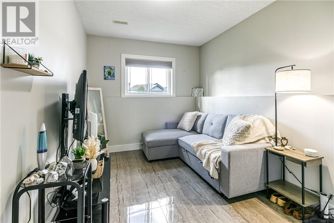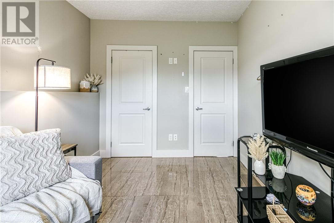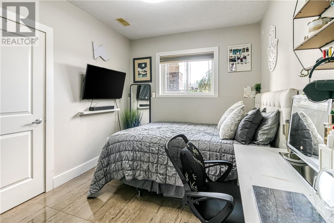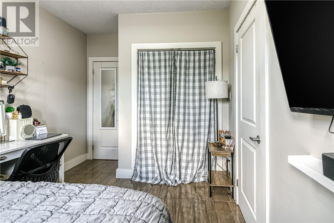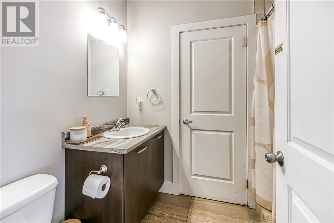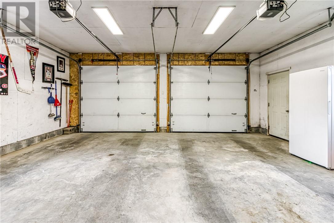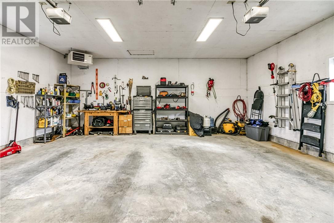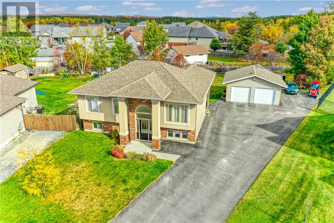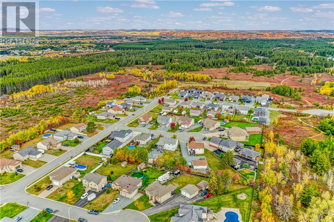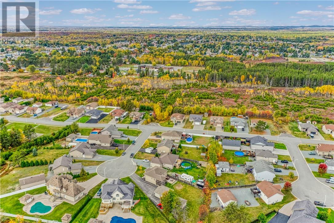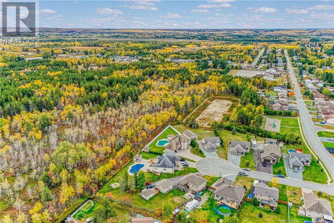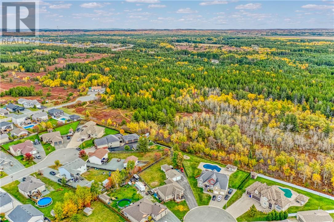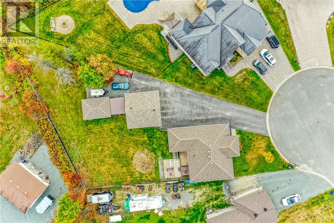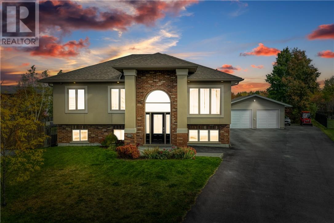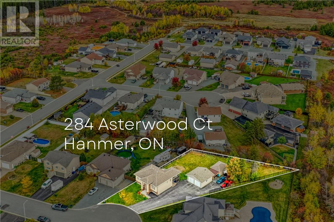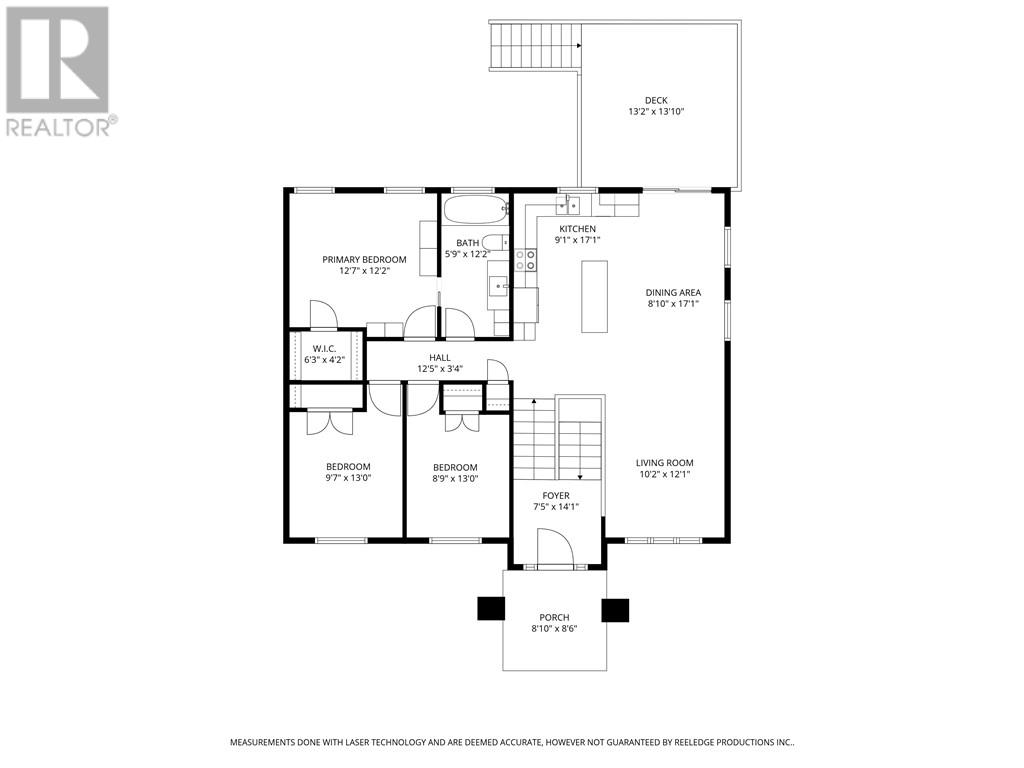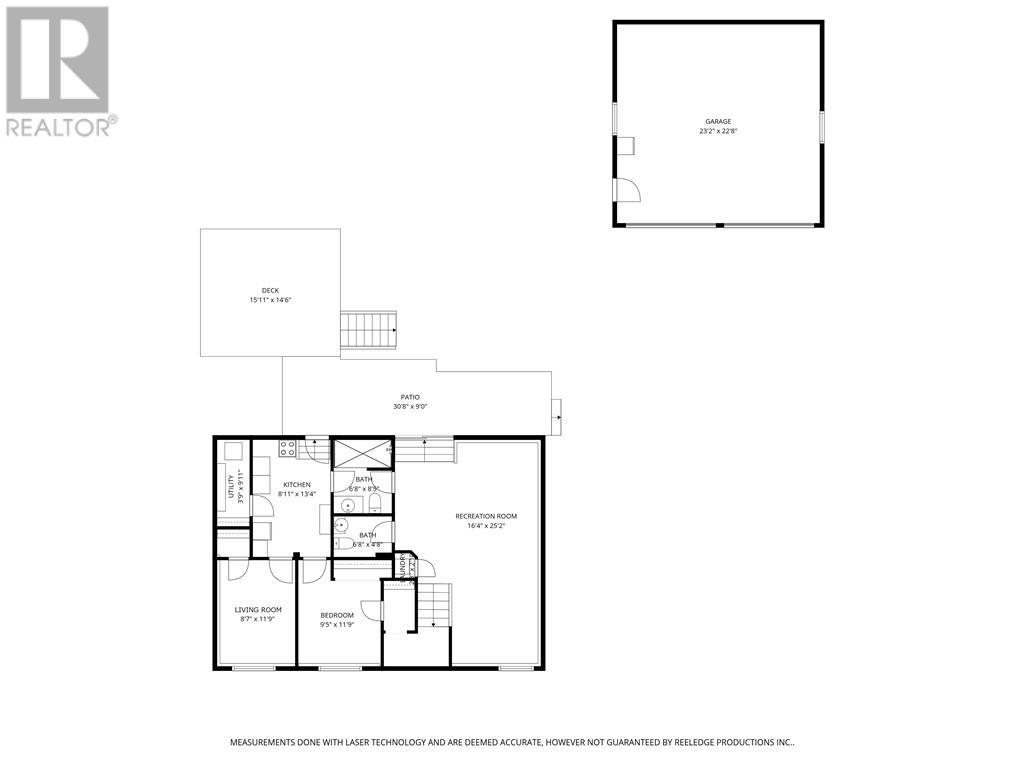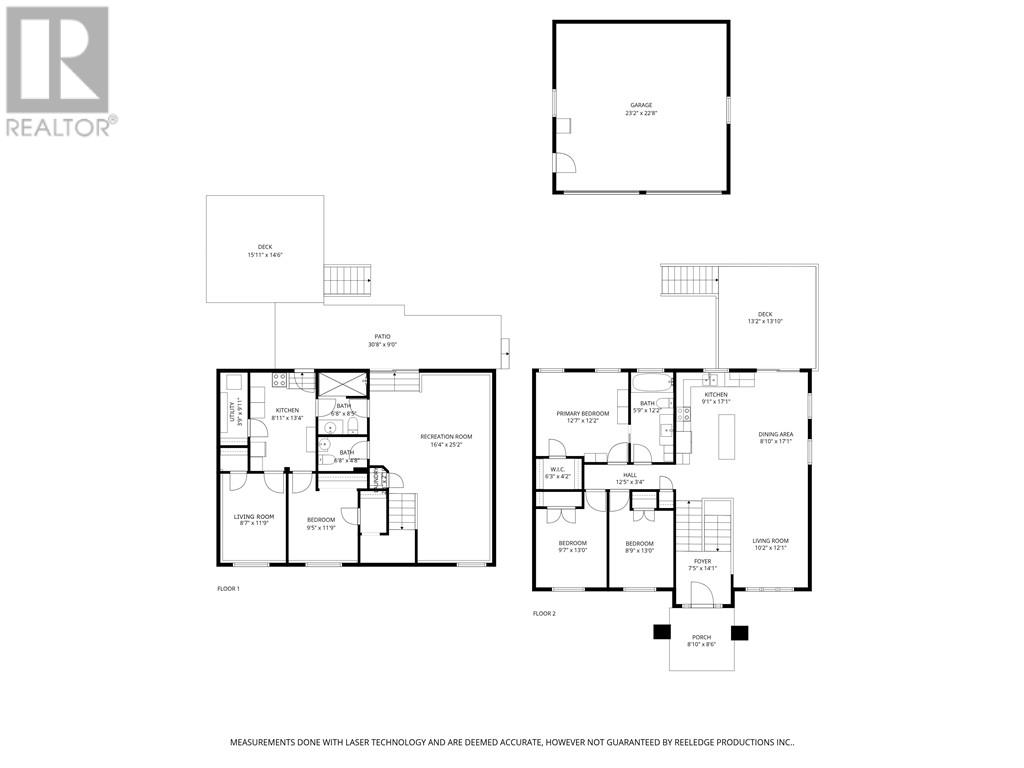284 Asterwood Court Greater Sudbury, Ontario P3P 0C2
$749,900
Home sweet Home! This 5 bedroom 3 bath raised ranch has a lot to offer. Situated on a pie shaped lot and a cul-de-sac in Hanmer. Bright entrance, tray ceilings, loads of cabinets with centre island, open concept living room dining room. Hardwood and ceramic flooring, patio doors off both levels. Paved driveway with ample room for the parking you will need for all the toys. Detached heated garage 24' x 24', a 14 x 20 shed with a garage door. Irrigation system on the front lawn and sand point. Covered deck off the upper level dining area, Hot tub on the back patio. Lower level boasts a summer kitchen with a second walk out to the patio. Possibility of an in-law suite, home office or private quarters for a family member. (id:50886)
Property Details
| MLS® Number | 2125585 |
| Property Type | Single Family |
| Amenities Near By | Playground, Schools |
| Road Type | Paved Road |
| Structure | Shed |
Building
| Bathroom Total | 3 |
| Bedrooms Total | 5 |
| Architectural Style | Bungalow, Raised Ranch |
| Basement Type | Full |
| Cooling Type | Air Exchanger, Central Air Conditioning |
| Exterior Finish | Brick, Vinyl Siding |
| Fire Protection | Smoke Detectors |
| Flooring Type | Hardwood, Tile |
| Foundation Type | Block |
| Half Bath Total | 1 |
| Heating Type | Forced Air |
| Roof Material | Asphalt Shingle |
| Roof Style | Unknown |
| Stories Total | 1 |
| Type | House |
| Utility Water | Municipal Water |
Parking
| Detached Garage |
Land
| Access Type | Year-round Access |
| Acreage | No |
| Fence Type | Fenced Yard |
| Land Amenities | Playground, Schools |
| Landscape Features | Sprinkler System |
| Sewer | Municipal Sewage System |
| Size Total Text | Under 1/2 Acre |
| Zoning Description | R-1 |
Rooms
| Level | Type | Length | Width | Dimensions |
|---|---|---|---|---|
| Lower Level | 3pc Bathroom | 8.5 x 6.8 | ||
| Lower Level | Other | 9.11 x 3.9 | ||
| Lower Level | Bedroom | 11.9 x 8.7 | ||
| Lower Level | Bedroom | 11.9 x 9.5 | ||
| Lower Level | Kitchen | 13.4 x 8.11 | ||
| Lower Level | 2pc Bathroom | 6.8 x 4.8 | ||
| Lower Level | Family Room | 25.2 x 16 | ||
| Main Level | 4pc Bathroom | 12.2 x 5.8 | ||
| Main Level | Bedroom | 13 x 8.9 | ||
| Main Level | Bedroom | 13 x 9.7 | ||
| Main Level | Primary Bedroom | 12.7 x 12.2 | ||
| Main Level | Living Room | 21.1 x 12.2 | ||
| Main Level | Dining Room | 17.1 x 8.10 | ||
| Main Level | Kitchen | 17.1 x 9.1 | ||
| Main Level | Foyer | 14.1 x 7.15 |
https://www.realtor.ca/real-estate/29086069/284-asterwood-court-greater-sudbury
Contact Us
Contact us for more information
Helene Charette
Broker of Record
(800) 601-8601
www.facebook.com/helenecharettebroker
www.facebook.com/helenecharetteremax
ca.linkedin.com/pub/helene-charette/2b/9/396
twitter.com/helenecharette
1067 St Anthony St
Hanmer, Ontario P3P 1B5
(705) 691-7073
www.helenecharette.com/

