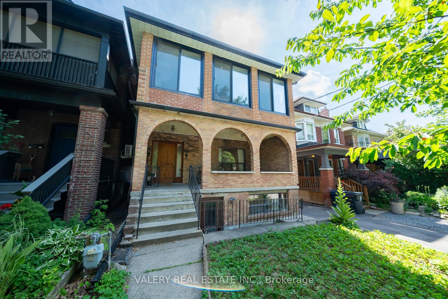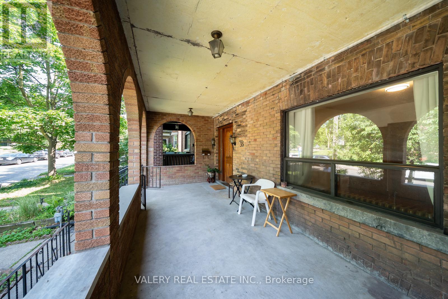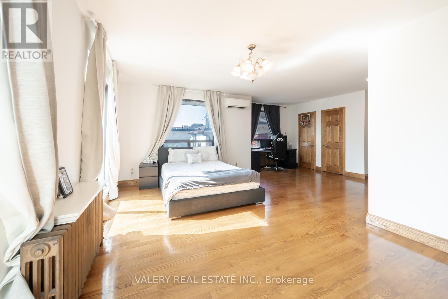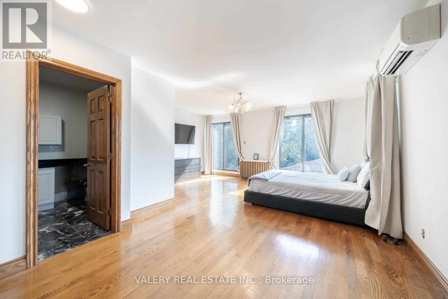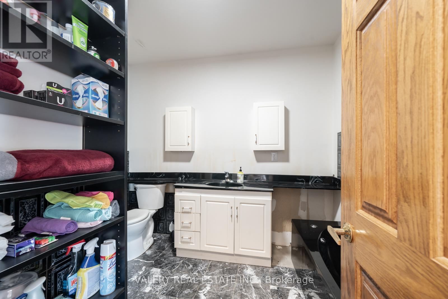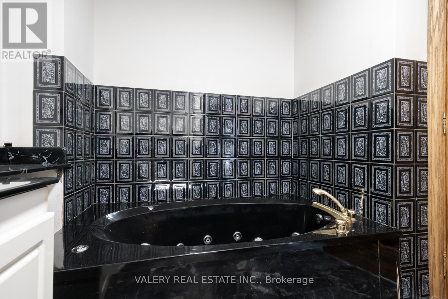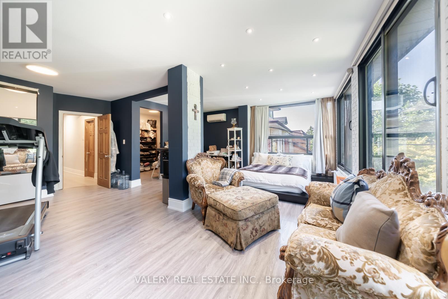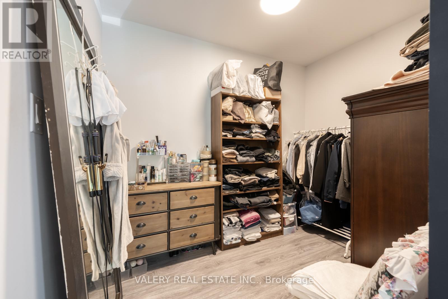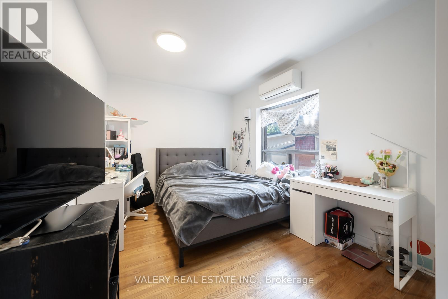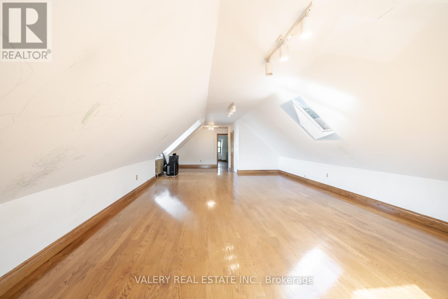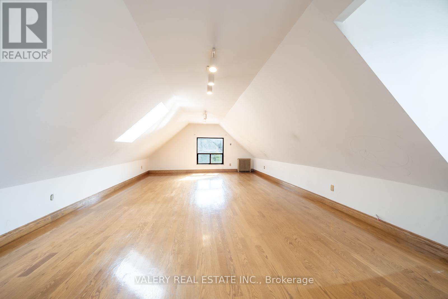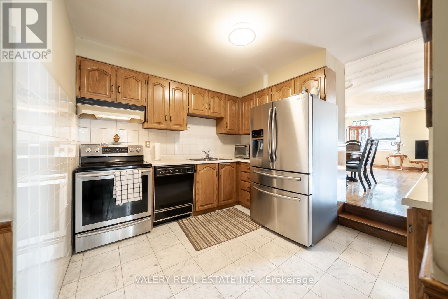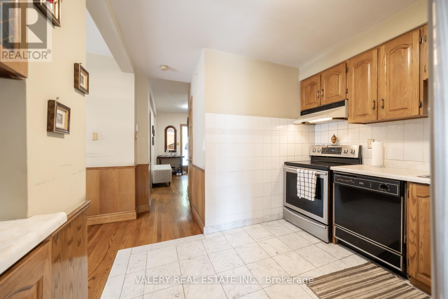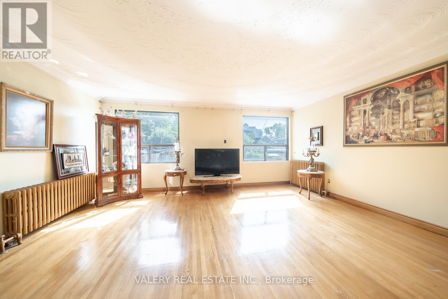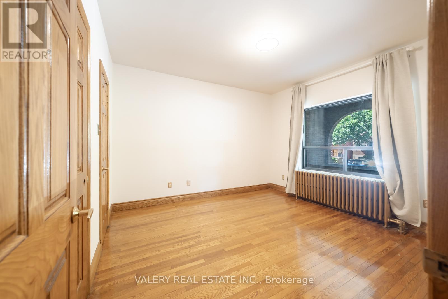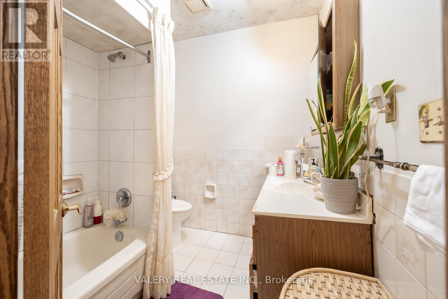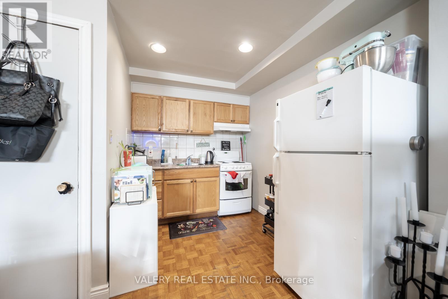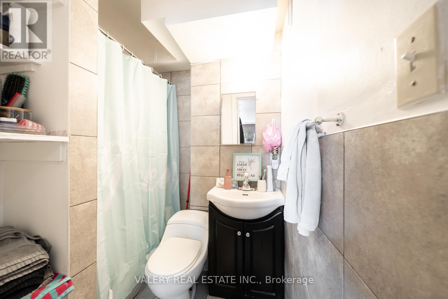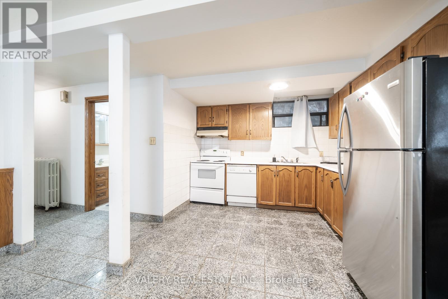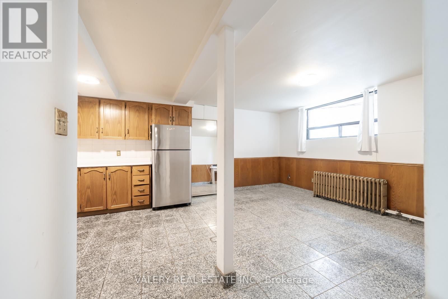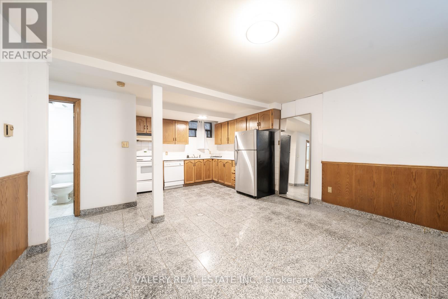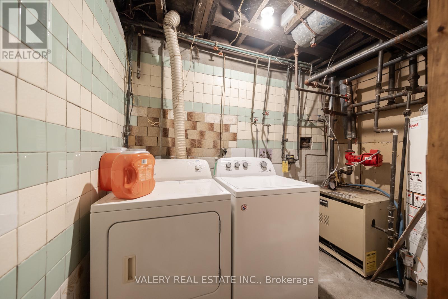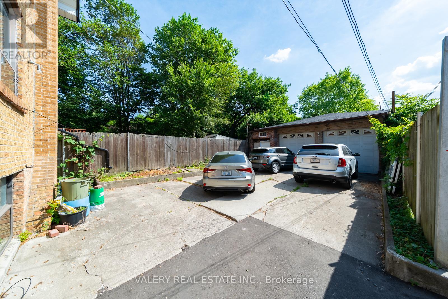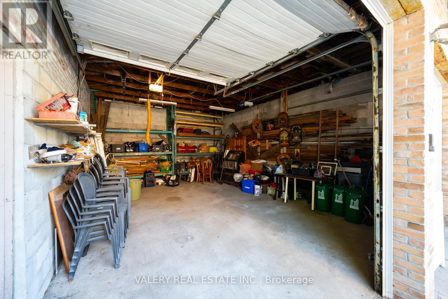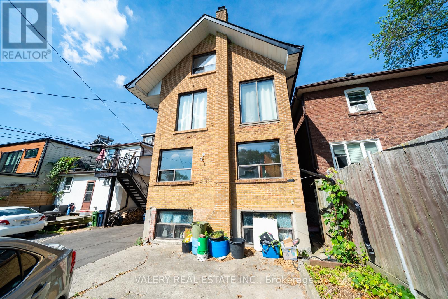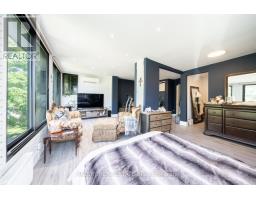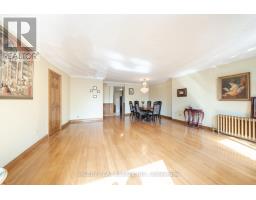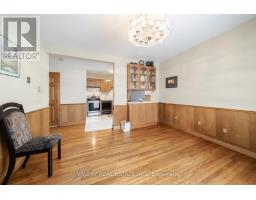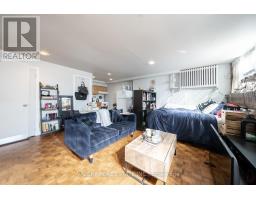35 Pinewood Avenue Toronto, Ontario M6C 2V2
$1,900,000
Welcome to 35 Pinewood Ave., where size and flexibility meet one of the most sought-after pockets in the city. Set on a wide, deep lot with an oversized garage, this home offers serious square footage with a layout full of potential. In the basement, you'll find two separate rental suites (a studio and a two-bedroom) - ideal for multi-generational living or added income. The rest of the house? Ready to be reimagined. Whether you're dreaming of a renovation or just need the space to grow - 35 Pinewood gives you the room to do it. There's also a large detached garage out back- offering even more space to work with, however you see fit. Located on a quiet street in Humewood, you're steps to St. Clair West, top schools, Cedarvale Park, Wychwood, and the subway. Big home, big lot, big potential - in a neighbourhood that keeps getting better! (id:50886)
Property Details
| MLS® Number | C12309106 |
| Property Type | Multi-family |
| Community Name | Humewood-Cedarvale |
| Features | Carpet Free |
| Parking Space Total | 6 |
Building
| Bathroom Total | 6 |
| Bedrooms Above Ground | 7 |
| Bedrooms Below Ground | 2 |
| Bedrooms Total | 9 |
| Appliances | All, Window Coverings |
| Basement Development | Finished |
| Basement Features | Apartment In Basement, Walk Out |
| Basement Type | N/a, N/a (finished) |
| Cooling Type | Wall Unit |
| Exterior Finish | Brick |
| Flooring Type | Hardwood, Concrete |
| Foundation Type | Brick, Concrete |
| Heating Fuel | Natural Gas |
| Heating Type | Radiant Heat |
| Stories Total | 3 |
| Size Interior | 2,500 - 3,000 Ft2 |
| Type | Other |
| Utility Water | Municipal Water |
Parking
| Detached Garage | |
| Garage | |
| Tandem |
Land
| Acreage | No |
| Sewer | Sanitary Sewer |
| Size Depth | 146 Ft ,4 In |
| Size Frontage | 30 Ft |
| Size Irregular | 30 X 146.4 Ft |
| Size Total Text | 30 X 146.4 Ft |
| Zoning Description | Rm(f12;u2;d0.8*252) |
Rooms
| Level | Type | Length | Width | Dimensions |
|---|---|---|---|---|
| Second Level | Primary Bedroom | 6.57 m | 6.33 m | 6.57 m x 6.33 m |
| Second Level | Bedroom 2 | 6.24 m | 5.44 m | 6.24 m x 5.44 m |
| Second Level | Bedroom 3 | 4.29 m | 2.96 m | 4.29 m x 2.96 m |
| Third Level | Recreational, Games Room | 11.1 m | 3.63 m | 11.1 m x 3.63 m |
| Third Level | Bedroom | 3.57 m | 3.81 m | 3.57 m x 3.81 m |
| Basement | Kitchen | 4.32 m | 1.5 m | 4.32 m x 1.5 m |
| Basement | Living Room | 4.32 m | 4.87 m | 4.32 m x 4.87 m |
| Basement | Other | 5.18 m | 5.44 m | 5.18 m x 5.44 m |
| Basement | Kitchen | 4.32 m | 5.99 m | 4.32 m x 5.99 m |
| Basement | Laundry Room | 2.89 m | 1.54 m | 2.89 m x 1.54 m |
| Basement | Bedroom 4 | 3.17 m | 3.33 m | 3.17 m x 3.33 m |
| Basement | Bedroom 5 | 2.35 m | 3.35 m | 2.35 m x 3.35 m |
| Ground Level | Bedroom | 2.35 m | 3.8 m | 2.35 m x 3.8 m |
| Ground Level | Dining Room | 3.23 m | 3.96 m | 3.23 m x 3.96 m |
| Ground Level | Family Room | 6.72 m | 5.44 m | 6.72 m x 5.44 m |
| Ground Level | Kitchen | 3 m | 2.95 m | 3 m x 2.95 m |
| Ground Level | Foyer | 1.4 m | 1.87 m | 1.4 m x 1.87 m |
Contact Us
Contact us for more information
Steve Korakianitis
Salesperson
36 Distillery Lane Unit 500
Toronto, Ontario M5A 3C4
(416) 583-1660
(416) 352-1740
www.property.ca/

