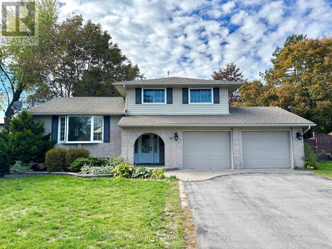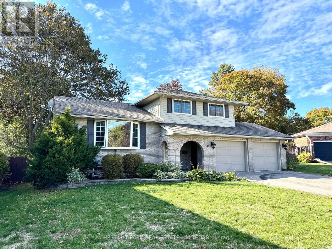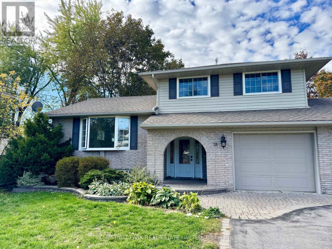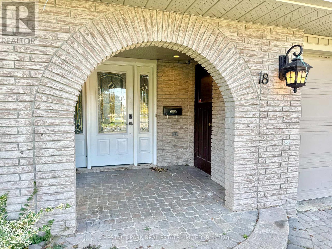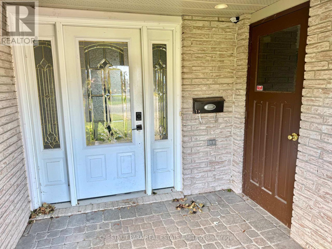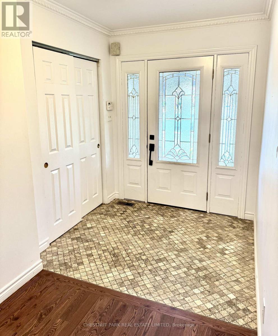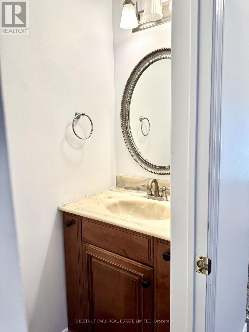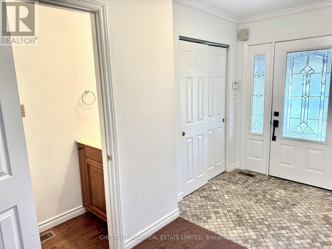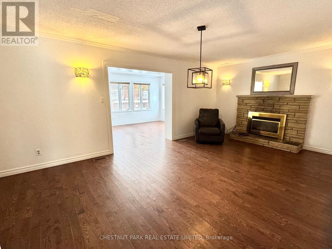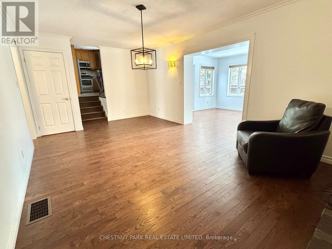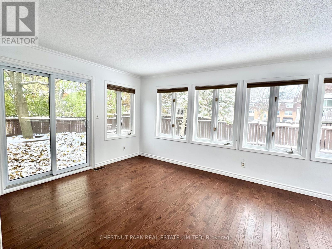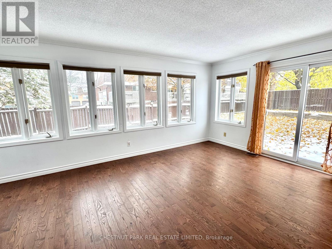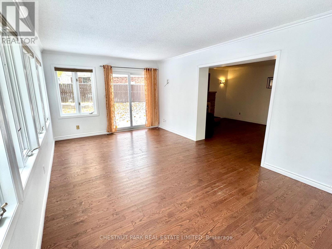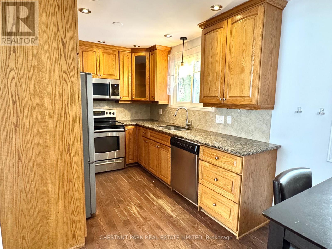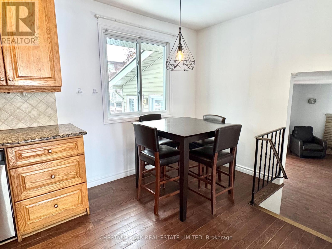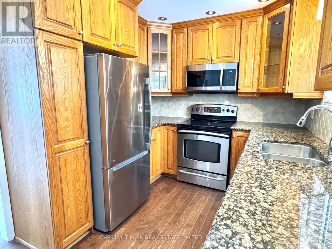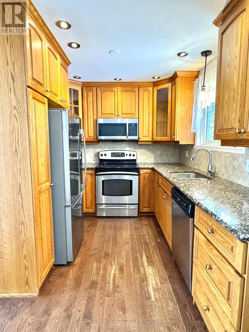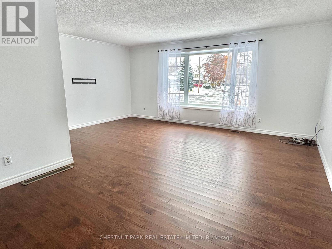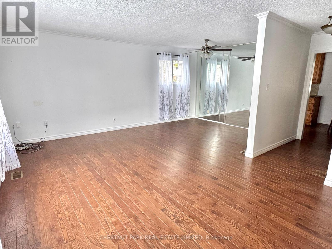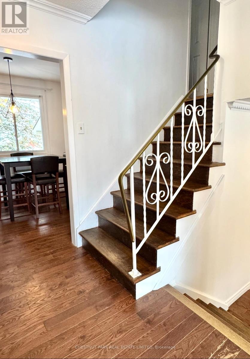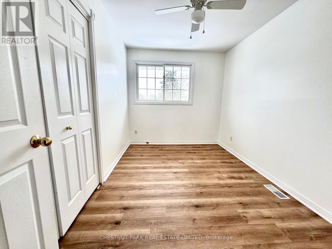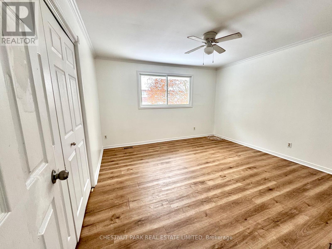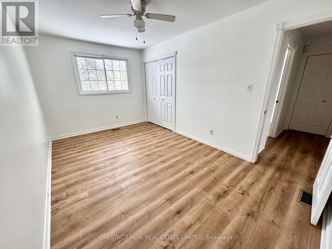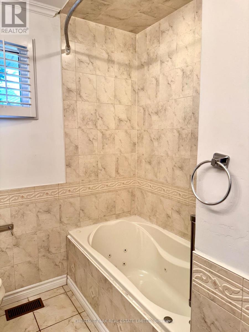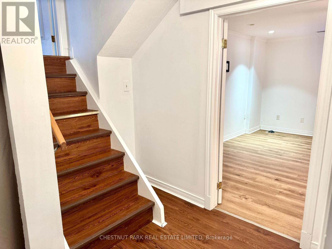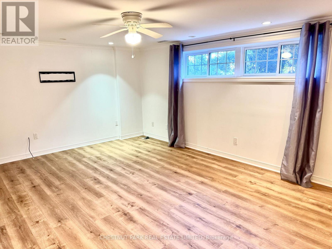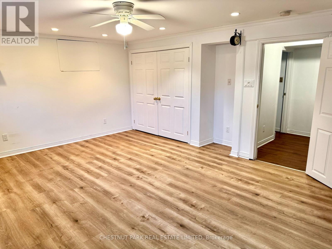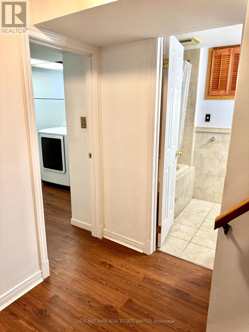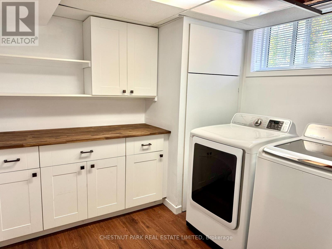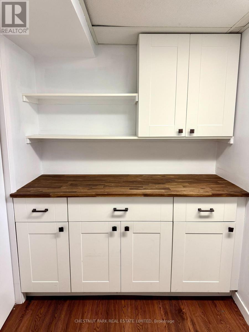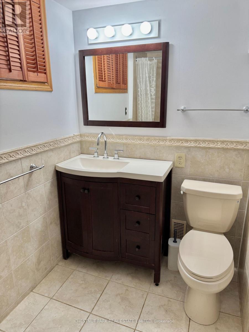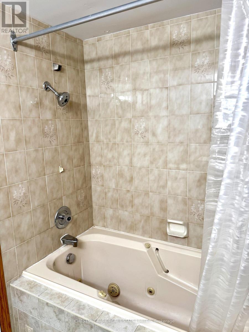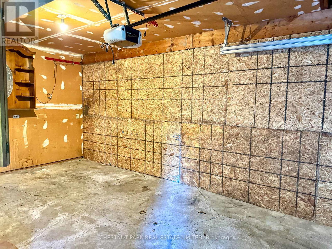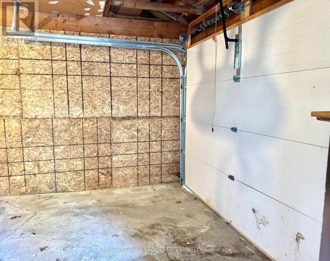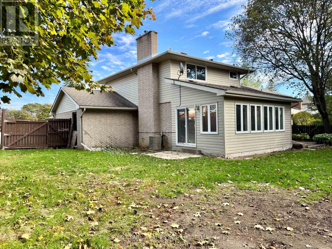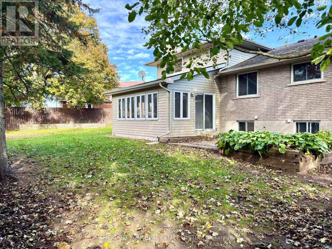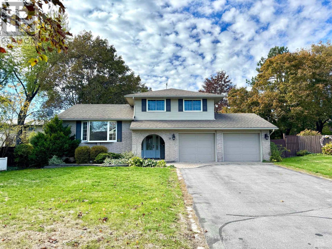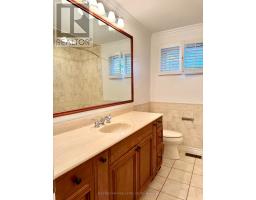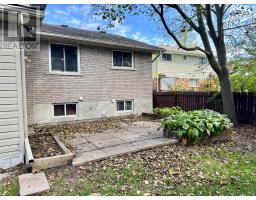18 Hope Crescent Belleville, Ontario K8P 4S2
$2,900 Monthly
Available for immediate occupancy! This well-maintained 3 bed, 3 bath home is situated in a quiet and established neighbourhood in Belleville's west end. The bright and spacious four-level side split design provides excellent separation of space while maintaining an open and functional flow throughout. The main level features a welcoming foyer with a closet and powder room, a formal dining room, and a sunroom that overlooks the backyard. On the second level, you'll find a well-equipped eat-in kitchen with ample storage and stainless steel appliances, along with a generous living area that provides a warm and comfortable setting. The upper level offers three bedrooms, each with its own closet, and a full bathroom. The lower level includes a recreation room that would be ideal as a family room or home office, as well as a laundry room and another full bathroom. Additional features include access to one garage bay, a large fenced yard with a patio and paved double driveway for parking. Centrally located, this property provides easy access to schools, parks, shopping, and major routes, making it an excellent choice for those seeking a well-appointed home in a peaceful yet convenient location. Grass cutting service included in lease, all utilities and snow removal is the responsibility of Tenant. (id:50886)
Property Details
| MLS® Number | X12529796 |
| Property Type | Single Family |
| Community Name | Belleville Ward |
| Features | Carpet Free |
| Parking Space Total | 5 |
Building
| Bathroom Total | 3 |
| Bedrooms Above Ground | 3 |
| Bedrooms Total | 3 |
| Appliances | Water Heater, Water Meter |
| Basement Development | Finished |
| Basement Type | N/a (finished) |
| Construction Style Attachment | Detached |
| Construction Style Split Level | Sidesplit |
| Cooling Type | Central Air Conditioning |
| Exterior Finish | Stone, Vinyl Siding |
| Fireplace Present | Yes |
| Foundation Type | Block |
| Half Bath Total | 1 |
| Heating Fuel | Natural Gas |
| Heating Type | Forced Air |
| Size Interior | 1,100 - 1,500 Ft2 |
| Type | House |
| Utility Water | Municipal Water |
Parking
| Attached Garage | |
| Garage |
Land
| Acreage | No |
| Sewer | Sanitary Sewer |
| Size Depth | 102 Ft ,2 In |
| Size Frontage | 63 Ft ,1 In |
| Size Irregular | 63.1 X 102.2 Ft |
| Size Total Text | 63.1 X 102.2 Ft |
Rooms
| Level | Type | Length | Width | Dimensions |
|---|---|---|---|---|
| Second Level | Kitchen | 2.56 m | 5.4 m | 2.56 m x 5.4 m |
| Second Level | Living Room | 5.72 m | 5.51 m | 5.72 m x 5.51 m |
| Third Level | Bedroom | 3.9 m | 3.91 m | 3.9 m x 3.91 m |
| Third Level | Bedroom | 4.61 m | 2.85 m | 4.61 m x 2.85 m |
| Third Level | Bedroom | 3.53 m | 2.52 m | 3.53 m x 2.52 m |
| Third Level | Bathroom | 2.7 m | 1.36 m | 2.7 m x 1.36 m |
| Lower Level | Family Room | 3.99 m | 5.33 m | 3.99 m x 5.33 m |
| Lower Level | Laundry Room | 2.7 m | 2.64 m | 2.7 m x 2.64 m |
| Lower Level | Bathroom | 1.54 m | 2.4 m | 1.54 m x 2.4 m |
| Main Level | Foyer | 3.84 m | 1.8 m | 3.84 m x 1.8 m |
| Main Level | Dining Room | 3.65 m | 6.07 m | 3.65 m x 6.07 m |
| Main Level | Sunroom | 3.41 m | 5.7 m | 3.41 m x 5.7 m |
Contact Us
Contact us for more information
Jordanna Moore
Salesperson
43 Main Street
Picton, Ontario K0K 2T0
(613) 471-1708
(613) 471-1886
Pat Benson Moore
Salesperson
43 Main Street
Picton, Ontario K0K 2T0
(613) 471-1708
(613) 471-1886

