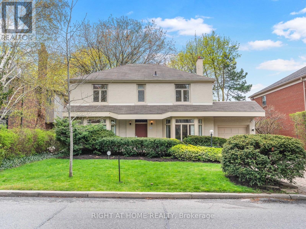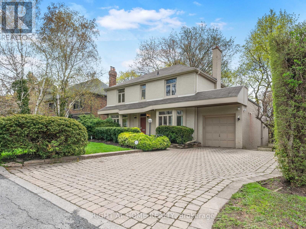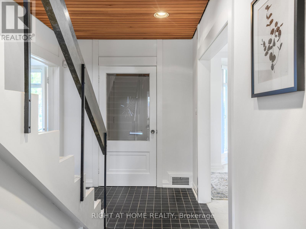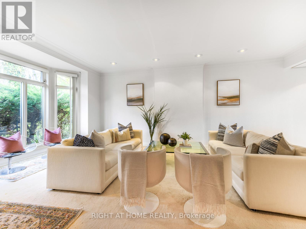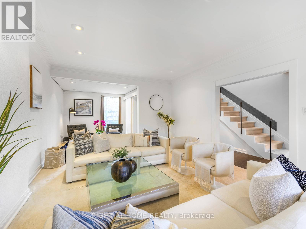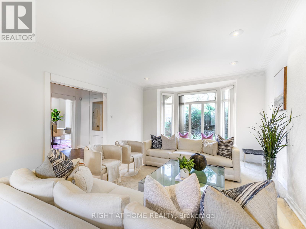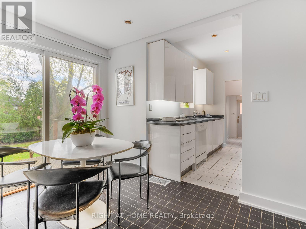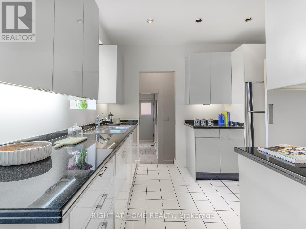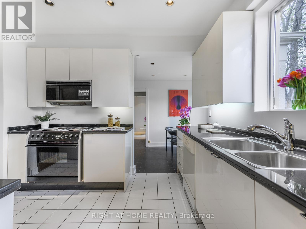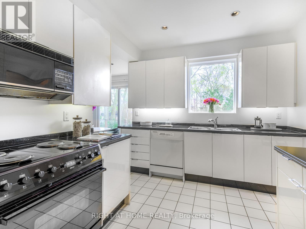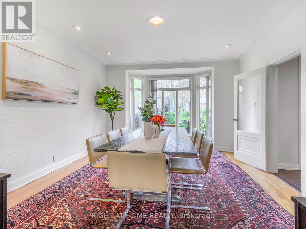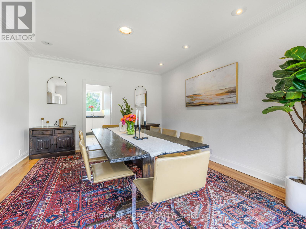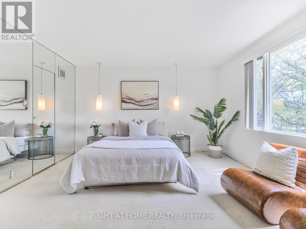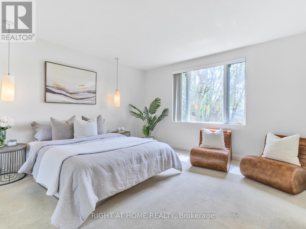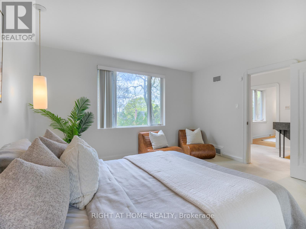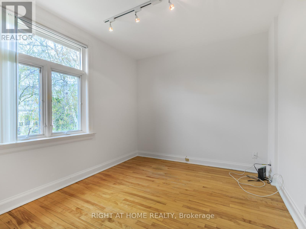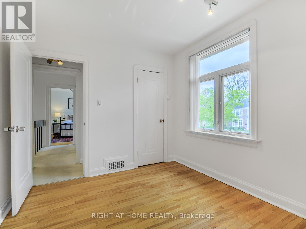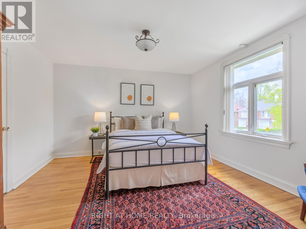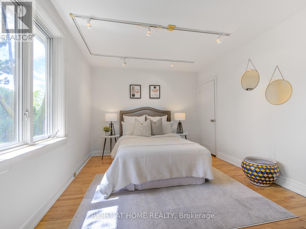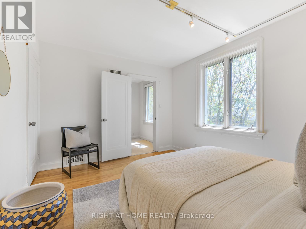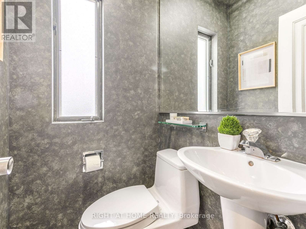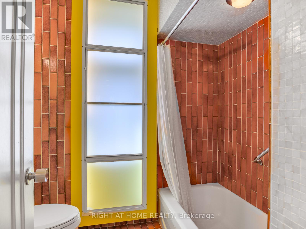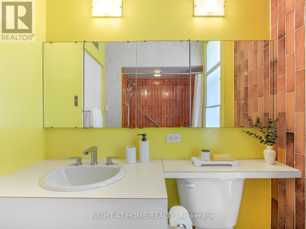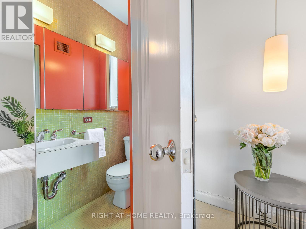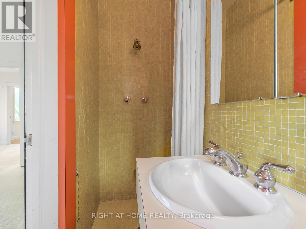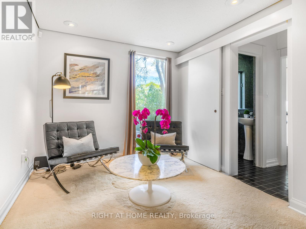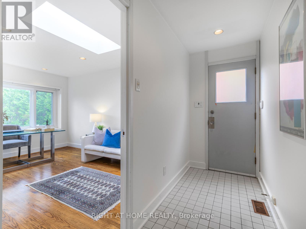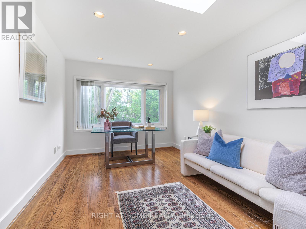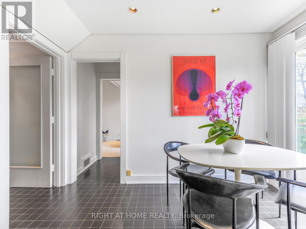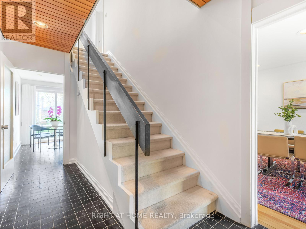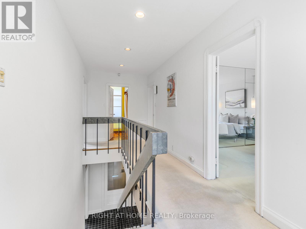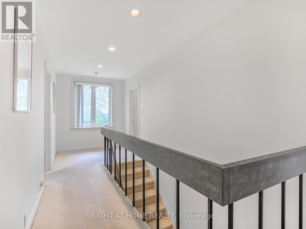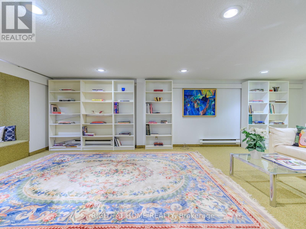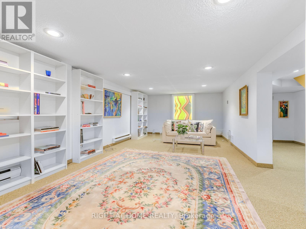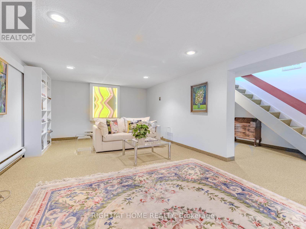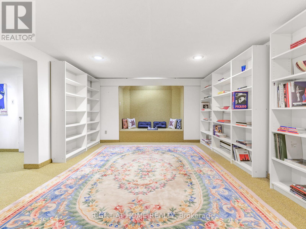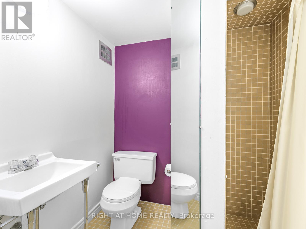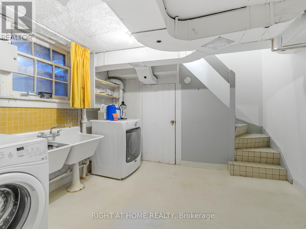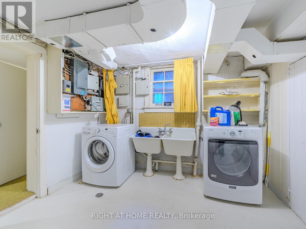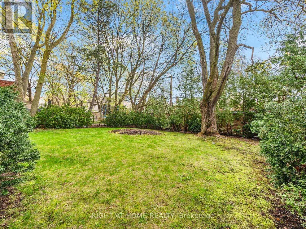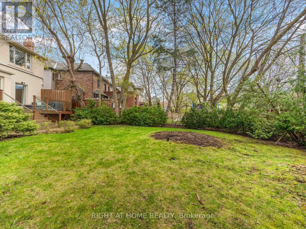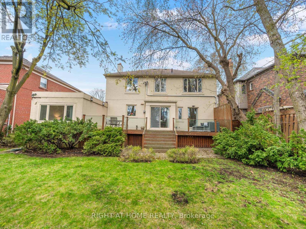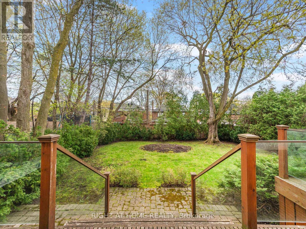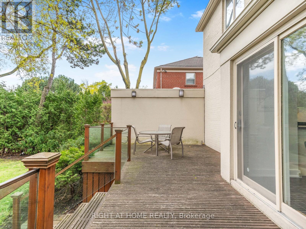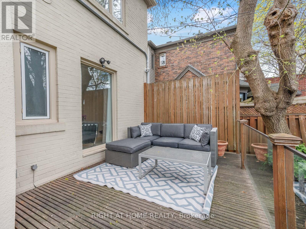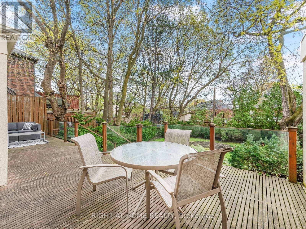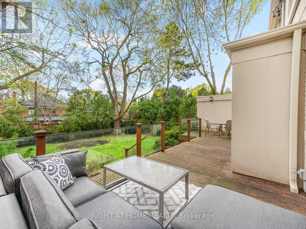192 Old Forest Hill Road Toronto, Ontario M6C 2G9
$5,000 Monthly
** Short-Term Lease ** - 4 to 6 Months Available for a limited-term lease, 192 Old Forest Hill Road offers a comfortable and spacious 4-bedroom, 4-bathroom home in the heart of Forest Hill North. Ideal for families undergoing renovations or in transition, this detached residence sits on a 60 x 125 ft south-facing lot with low-maintenance landscaping.Inside, you'll find hardwood floors throughout, a bright kitchen with walk-out to a private deck, and a main-floor family room with ensuite. The finished basement includes a large rec room and laundry. The classic centre hall layout provides generous living and dining spaces.Conveniently located near top public and private schools, daycares, parks, dining, and the Allen Expressway. This unfurnished rental offers a practical and well-located option in one of Toronto's most desirable neighbourhoods. Includes a Private driveway with ample space for multiple vehicles, plus an attached garage. (id:50886)
Property Details
| MLS® Number | C12527458 |
| Property Type | Single Family |
| Community Name | Forest Hill North |
| Parking Space Total | 4 |
Building
| Bathroom Total | 4 |
| Bedrooms Above Ground | 4 |
| Bedrooms Total | 4 |
| Appliances | Oven - Built-in, All, Window Coverings |
| Basement Development | Finished |
| Basement Type | Full (finished) |
| Construction Style Attachment | Detached |
| Cooling Type | Central Air Conditioning |
| Exterior Finish | Brick |
| Fireplace Present | Yes |
| Flooring Type | Tile, Carpeted, Hardwood |
| Foundation Type | Concrete |
| Half Bath Total | 1 |
| Heating Fuel | Natural Gas |
| Heating Type | Forced Air |
| Stories Total | 2 |
| Size Interior | 2,000 - 2,500 Ft2 |
| Type | House |
| Utility Water | Municipal Water |
Parking
| Garage |
Land
| Acreage | No |
| Sewer | Sanitary Sewer |
| Size Depth | 125 Ft |
| Size Frontage | 60 Ft |
| Size Irregular | 60 X 125 Ft |
| Size Total Text | 60 X 125 Ft |
Rooms
| Level | Type | Length | Width | Dimensions |
|---|---|---|---|---|
| Second Level | Primary Bedroom | 4 m | 4.1 m | 4 m x 4.1 m |
| Second Level | Bedroom 2 | 3.2 m | 4 m | 3.2 m x 4 m |
| Second Level | Bedroom 3 | 3.9 m | 4 m | 3.9 m x 4 m |
| Second Level | Bedroom 4 | 2.8 m | 3.1 m | 2.8 m x 3.1 m |
| Basement | Recreational, Games Room | 3.8 m | 8.6 m | 3.8 m x 8.6 m |
| Main Level | Foyer | 2.1 m | 4.3 m | 2.1 m x 4.3 m |
| Main Level | Living Room | 4 m | 8.8 m | 4 m x 8.8 m |
| Main Level | Dining Room | 4 m | 5.7 m | 4 m x 5.7 m |
| Main Level | Kitchen | 5.18 m | 3.3 m | 5.18 m x 3.3 m |
| Main Level | Family Room | 3.1 m | 4.1 m | 3.1 m x 4.1 m |
Contact Us
Contact us for more information
Jacob Berkenblit
Salesperson
www.jacobrealestate.com/
1396 Don Mills Rd Unit B-121
Toronto, Ontario M3B 0A7
(416) 391-3232
(416) 391-0319
www.rightathomerealty.com/

