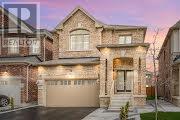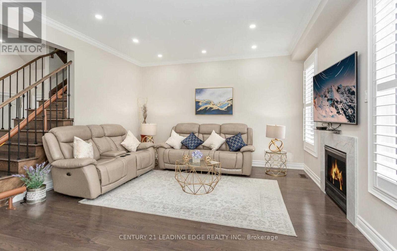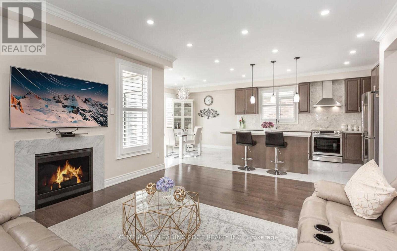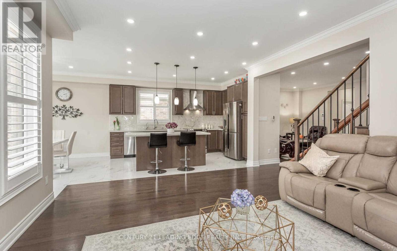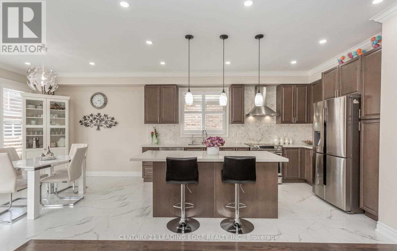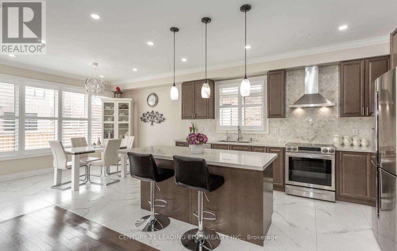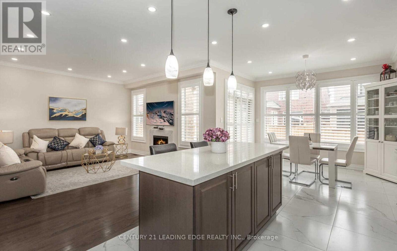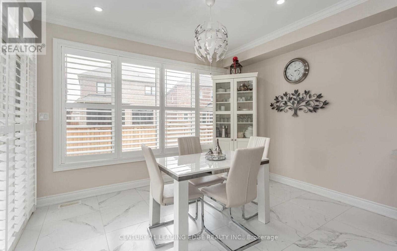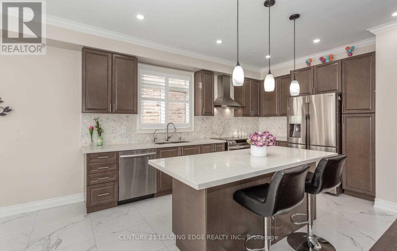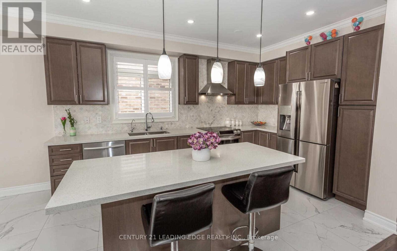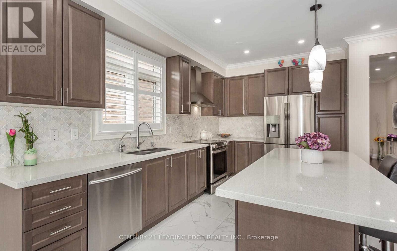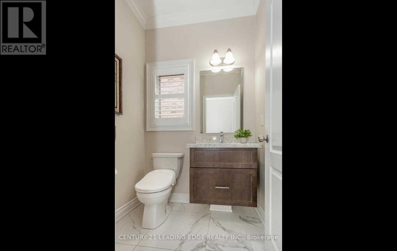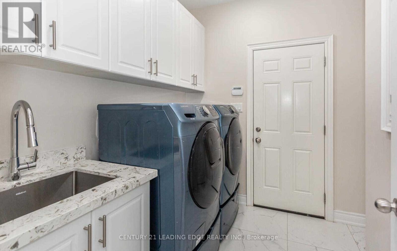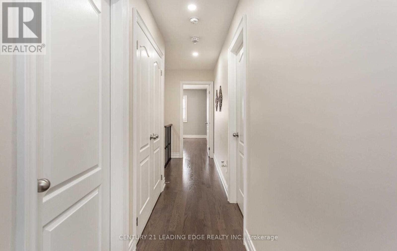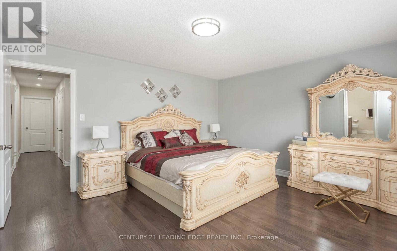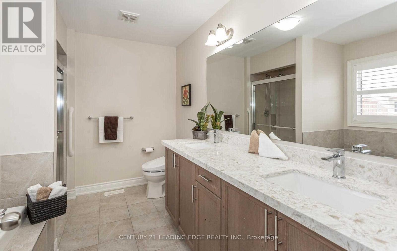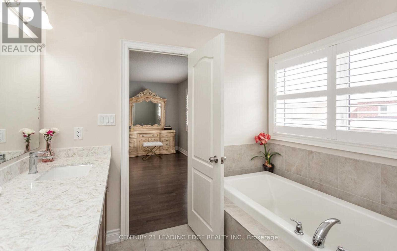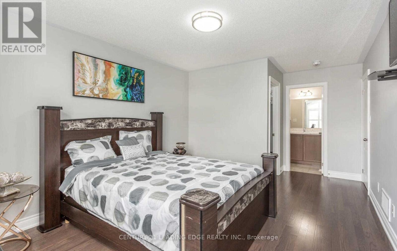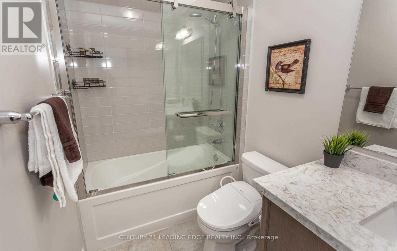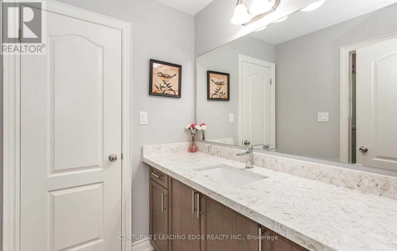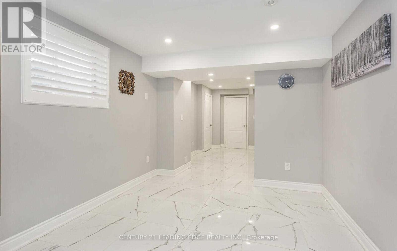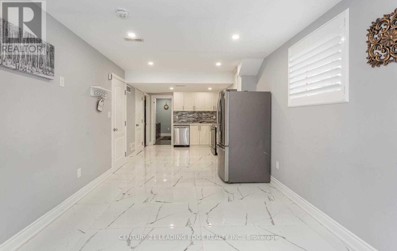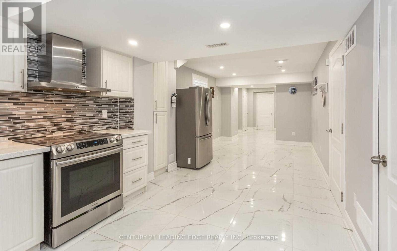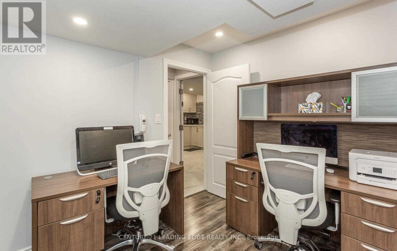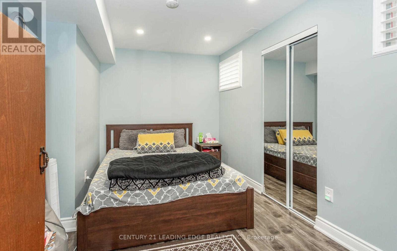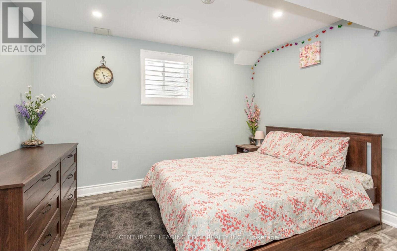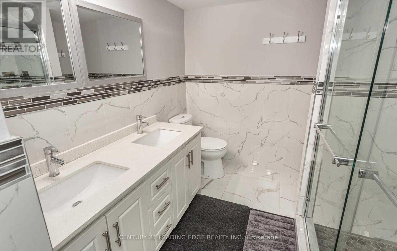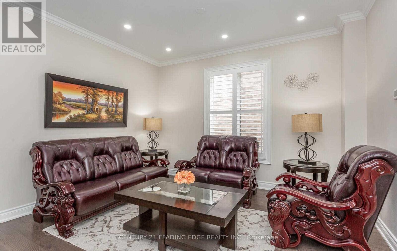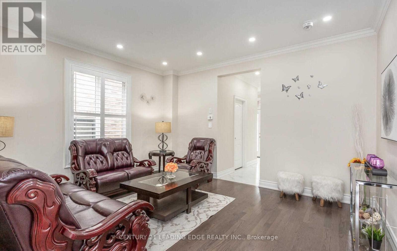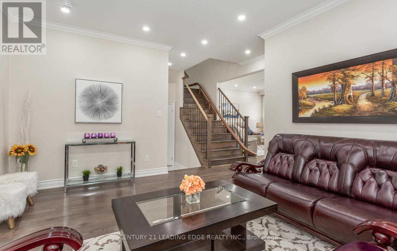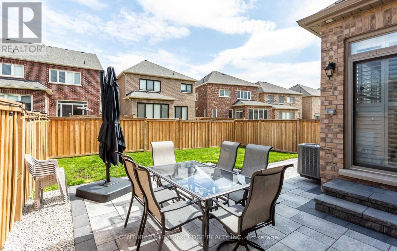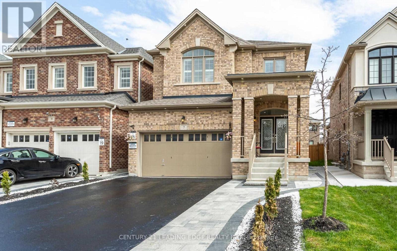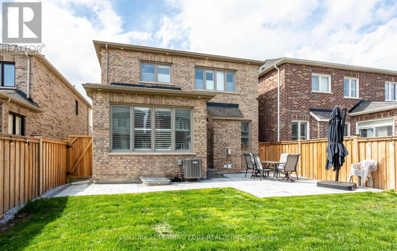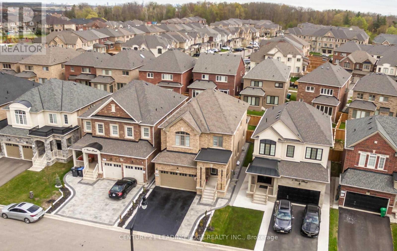7 Vetch Street Brampton, Ontario L6Y 0E3
$1,699,000
Large 4 Bedroom Executive 9' Ceiling Upgraded Home & No Carpet. Along With School, Transportation, And Grocery Store Facilities Located Nearby. This Stunning Detached Home Has A Fully Finished City-Approved Legal Basement Apartment With Upgraded Tiles And Hardwood Floors Throughout The House. This Property Also Includes Pot Lights, Crown Molding, Quartz Countertops Throughout The House, With Amazing Upgrades And California Shutters. Legal Basement * Offers 2 Bedrooms + Office, And 2 Washrooms. Rented for $2000. Owner Using One Room And A Washroom For Office. (id:50886)
Property Details
| MLS® Number | W12527950 |
| Property Type | Single Family |
| Community Name | Bram West |
| Parking Space Total | 6 |
Building
| Bathroom Total | 6 |
| Bedrooms Above Ground | 4 |
| Bedrooms Below Ground | 2 |
| Bedrooms Total | 6 |
| Age | 6 To 15 Years |
| Appliances | Garage Door Opener Remote(s), Range, Dishwasher, Dryer, Hood Fan, Stove, Two Washers, Refrigerator |
| Basement Features | Apartment In Basement, Separate Entrance |
| Basement Type | N/a, N/a |
| Construction Style Attachment | Detached |
| Cooling Type | Central Air Conditioning |
| Exterior Finish | Brick |
| Fireplace Present | Yes |
| Flooring Type | Hardwood |
| Foundation Type | Concrete |
| Half Bath Total | 2 |
| Heating Fuel | Natural Gas |
| Heating Type | Forced Air |
| Stories Total | 2 |
| Size Interior | 2,000 - 2,500 Ft2 |
| Type | House |
| Utility Water | Municipal Water |
Parking
| Attached Garage | |
| Garage |
Land
| Acreage | No |
| Sewer | Sanitary Sewer |
| Size Depth | 109 Ft ,2 In |
| Size Frontage | 34 Ft ,1 In |
| Size Irregular | 34.1 X 109.2 Ft |
| Size Total Text | 34.1 X 109.2 Ft |
Rooms
| Level | Type | Length | Width | Dimensions |
|---|---|---|---|---|
| Second Level | Primary Bedroom | 4.29 m | 4.35 m | 4.29 m x 4.35 m |
| Second Level | Bedroom 2 | 3.4 m | 4.26 m | 3.4 m x 4.26 m |
| Second Level | Bedroom 3 | 3.65 m | 3.16 m | 3.65 m x 3.16 m |
| Second Level | Bedroom 4 | 3.29 m | 3.04 m | 3.29 m x 3.04 m |
| Main Level | Living Room | 4.45 m | 3.9 m | 4.45 m x 3.9 m |
| Main Level | Great Room | 4.08 m | 4.26 m | 4.08 m x 4.26 m |
| Main Level | Kitchen | 3.84 m | 3.84 m | 3.84 m x 3.84 m |
| Main Level | Dining Room | 3.84 m | 3.65 m | 3.84 m x 3.65 m |
https://www.realtor.ca/real-estate/29086505/7-vetch-street-brampton-bram-west-bram-west
Contact Us
Contact us for more information
Yemi Folorunsho
Salesperson
6375 Dixie Rd #102
Mississauga, Ontario L5T 2E5
(905) 405-8484
(905) 405-8881
leadingedgerealty.c21.ca/

