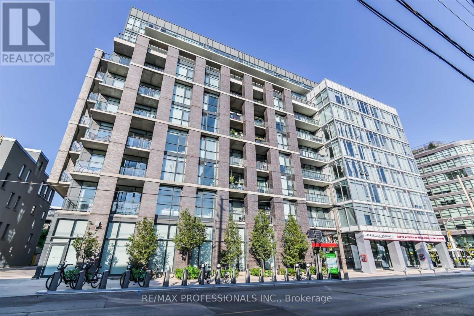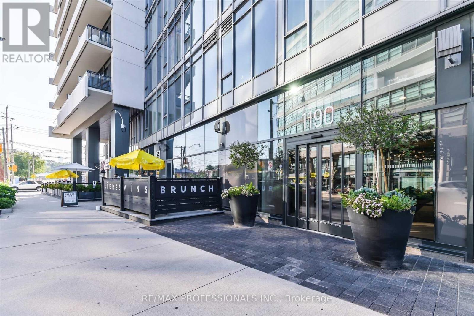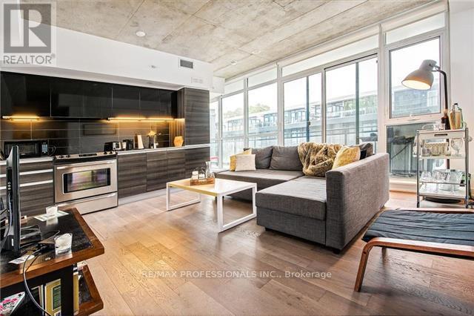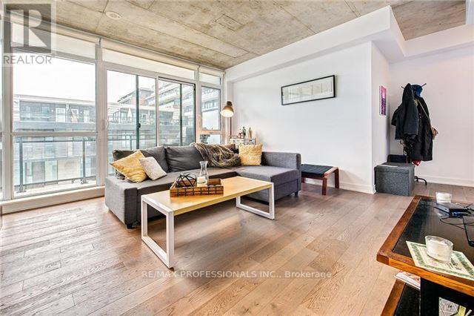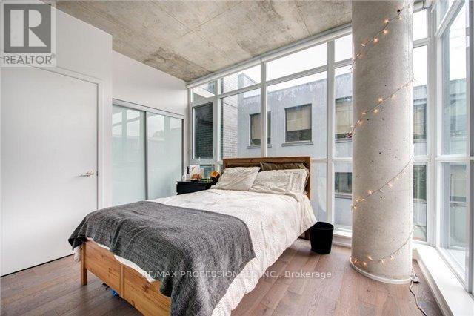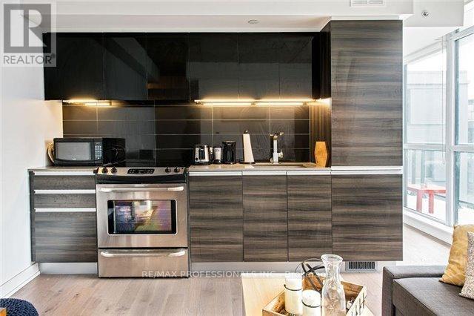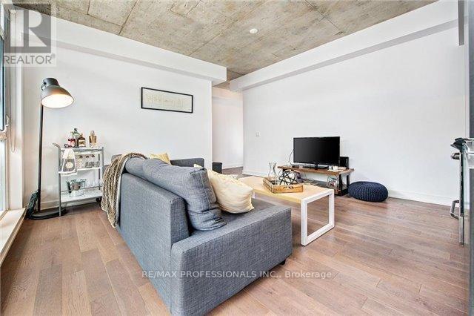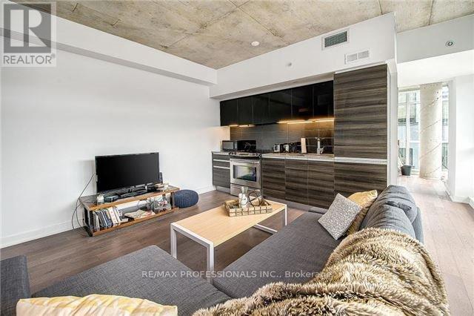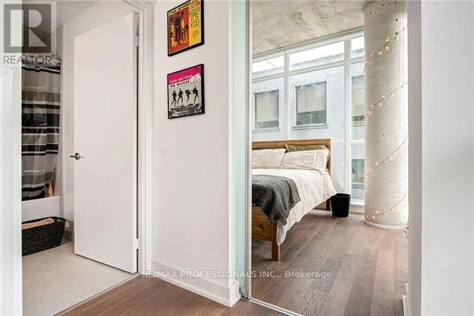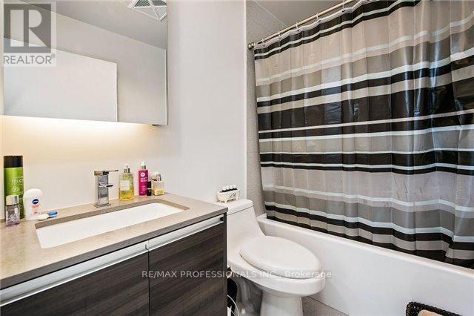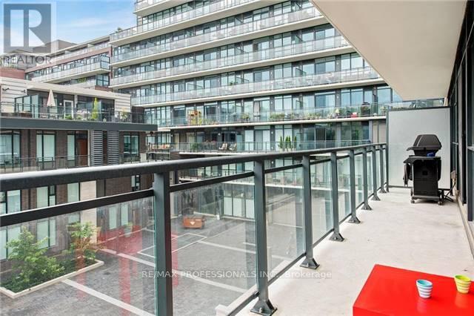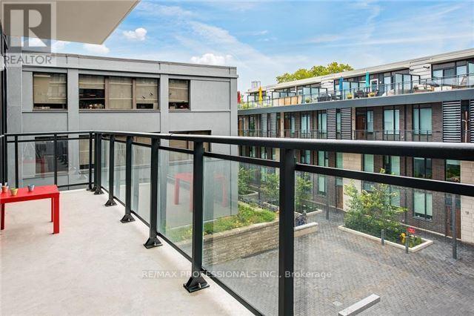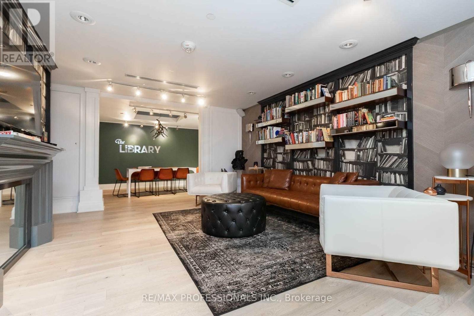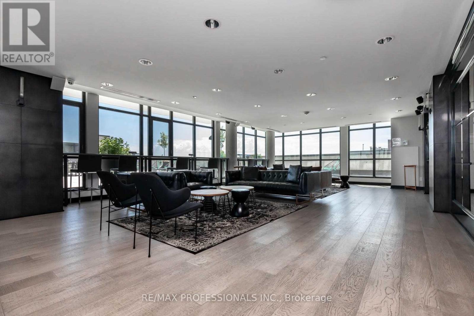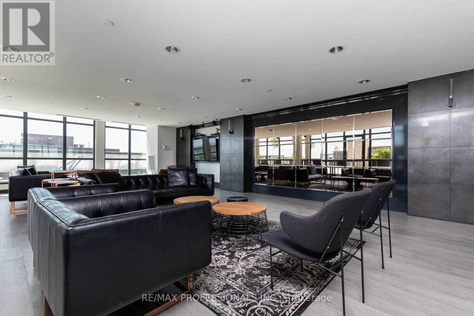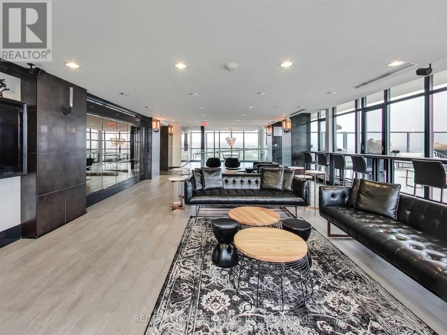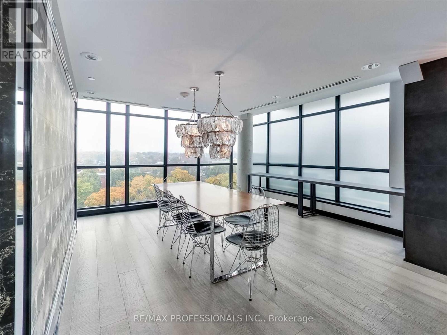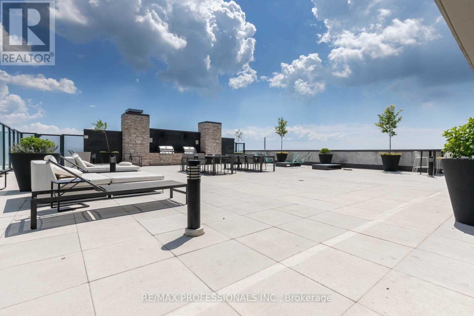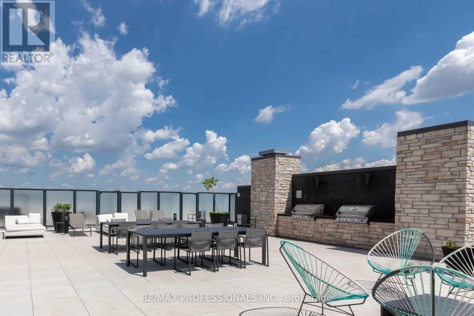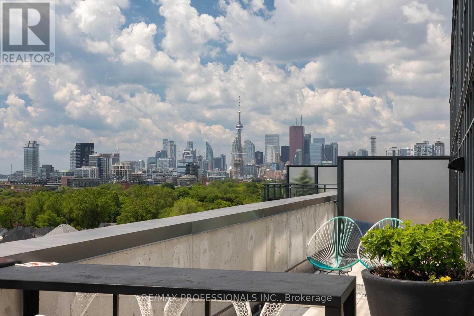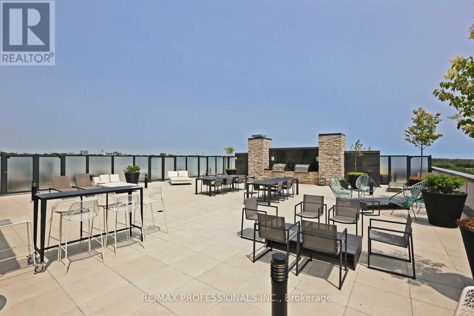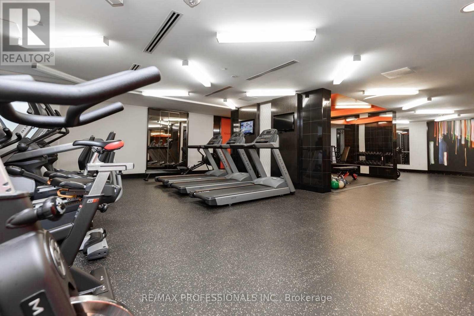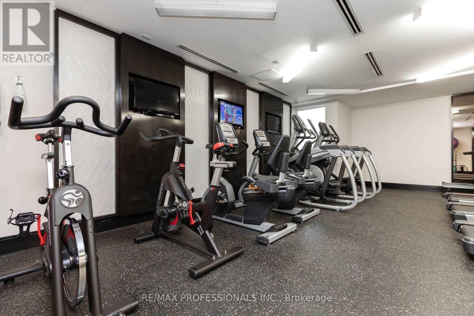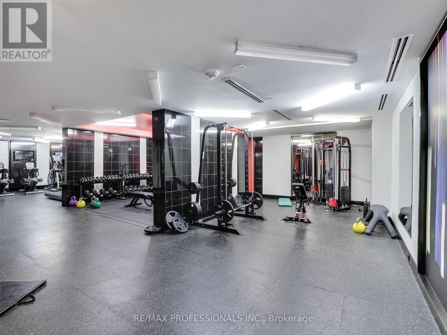326 - 1190 Dundas Street E Toronto, Ontario M4M 1S2
$2,300 Monthly
Leslieville loft living! in this bright and modern 1-bedroom unit at "The Carlaw." With over 500SF, it features 9ft exposed concrete ceilings, floor-to-ceiling windows, and contemporary hardwood flooring. The kitchen boasts intergrated appliances & stone countertops, while the bathroom offers a deep soaker tub & rain shower. Enjoy a large south-facing balcony with gas BBQ hook-up. Amenities include 24-security, a full time concierge, a 15,000sf gym, party room, guest suites, and a rooftop patio with cabanas and skyline views. This boutique, rent-controlled building by Streetcar Developments ensures peace of mind. Located in the vibrant Leslieville neighbourhood, you'll be surrounded by tree-lined streets and charming historic homes, providing a warm & welcoming vibe. Don't miss this opportunity to live in one of the city's best hoods! Situated in the Heart of Leslieville with Easy Access to the DVP, Gardiner Expwy & 24-hour Queen Streetcar. Just Steps to Countless Restaurants, Cafes & Boutiques. The Perfect Blend of Lifestyle and Urban Living on the Carlaw Strip! (id:50886)
Property Details
| MLS® Number | E12527838 |
| Property Type | Single Family |
| Community Name | South Riverdale |
| Amenities Near By | Park, Public Transit, Schools |
| Community Features | Pets Not Allowed, Community Centre |
| Features | Balcony, Carpet Free |
Building
| Bathroom Total | 1 |
| Bedrooms Above Ground | 1 |
| Bedrooms Total | 1 |
| Age | 6 To 10 Years |
| Amenities | Security/concierge, Exercise Centre, Party Room |
| Appliances | Oven - Built-in, All, Dishwasher, Dryer, Stove, Washer, Refrigerator |
| Basement Type | None |
| Cooling Type | Central Air Conditioning |
| Exterior Finish | Brick, Concrete |
| Flooring Type | Hardwood, Concrete |
| Heating Fuel | Natural Gas |
| Heating Type | Forced Air |
| Size Interior | 500 - 599 Ft2 |
| Type | Apartment |
Parking
| Underground | |
| Garage |
Land
| Acreage | No |
| Land Amenities | Park, Public Transit, Schools |
Rooms
| Level | Type | Length | Width | Dimensions |
|---|---|---|---|---|
| Main Level | Foyer | Measurements not available | ||
| Main Level | Living Room | 5.17 m | 6.69 m | 5.17 m x 6.69 m |
| Main Level | Dining Room | 5.17 m | 6.69 m | 5.17 m x 6.69 m |
| Main Level | Kitchen | 5.17 m | 6.69 m | 5.17 m x 6.69 m |
| Main Level | Bedroom | 3.27 m | 2.74 m | 3.27 m x 2.74 m |
| Main Level | Other | 5.17 m | 6.69 m | 5.17 m x 6.69 m |
Contact Us
Contact us for more information
Mark Francone
Broker
www.4one6estates.com/
www.facebook.com/4one6realestate
twitter.com/markfrancone
ca.linkedin.com/pub/mark-francone/15/263/ba7
4242 Dundas St W Unit 9
Toronto, Ontario M8X 1Y6
(416) 236-1241
(416) 231-0563

