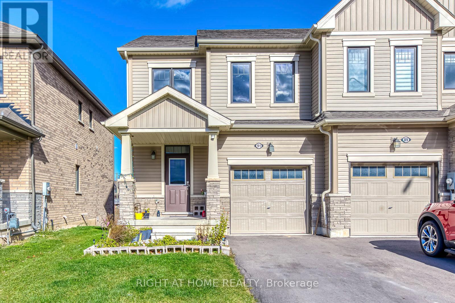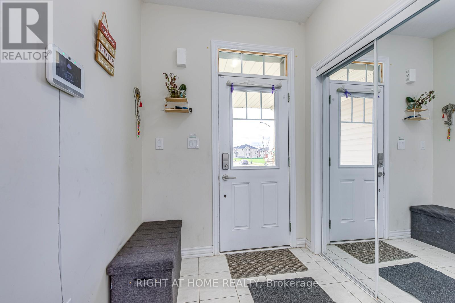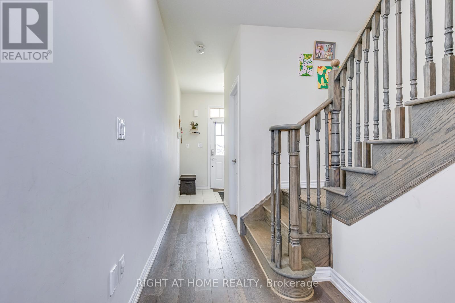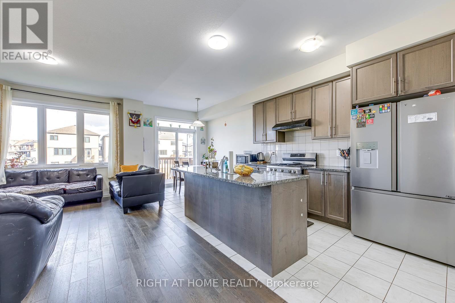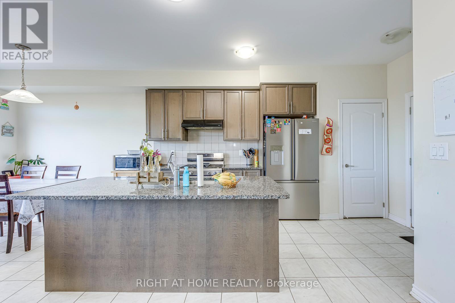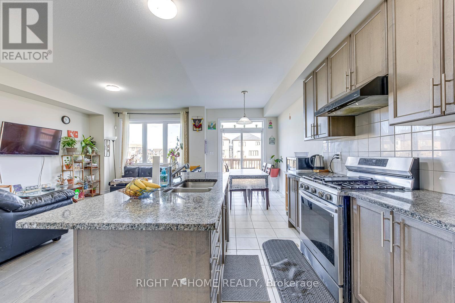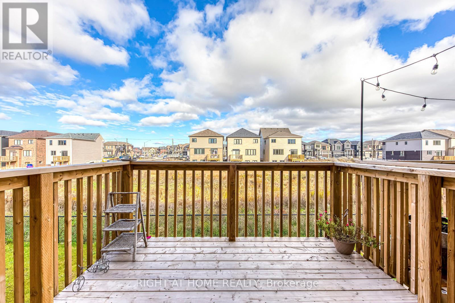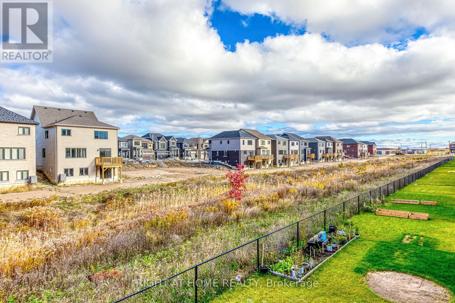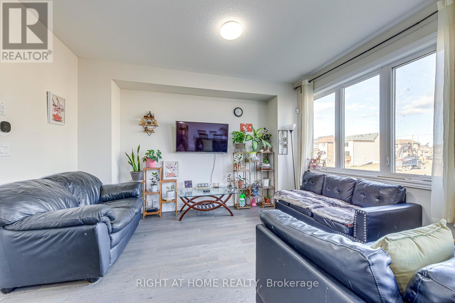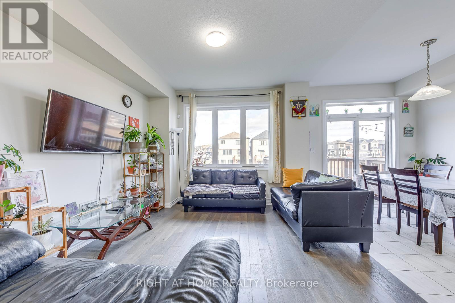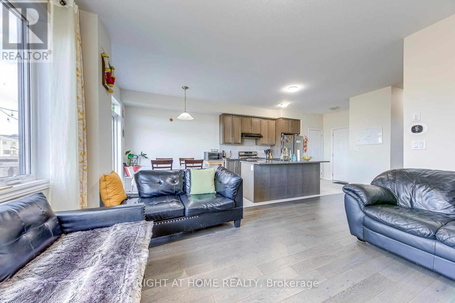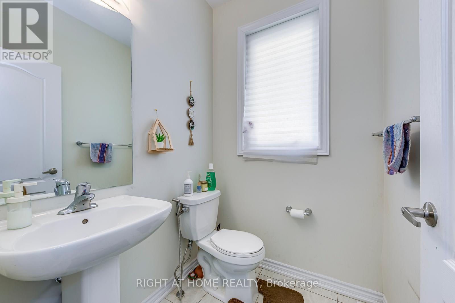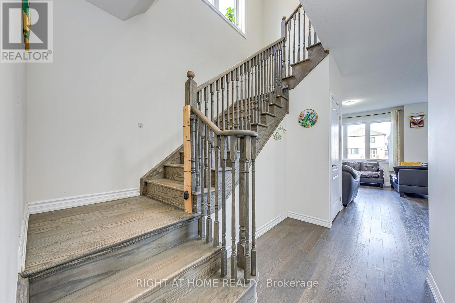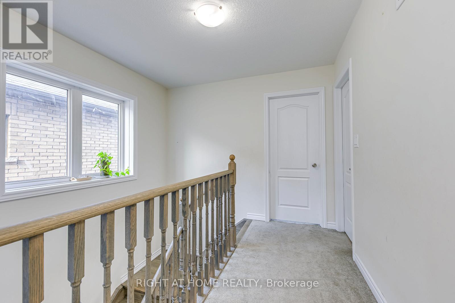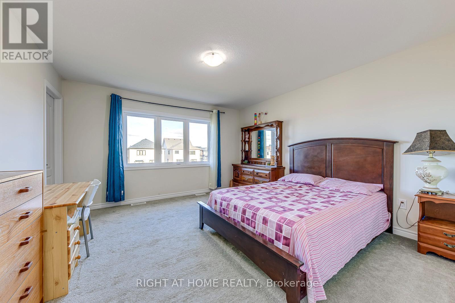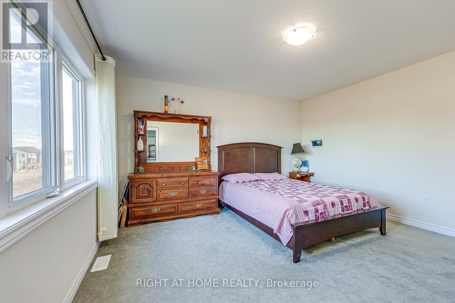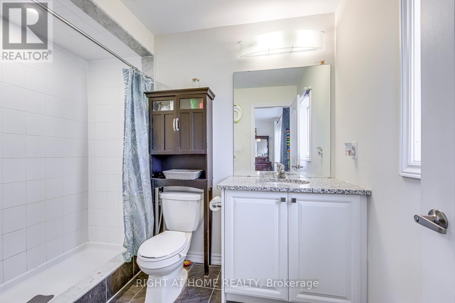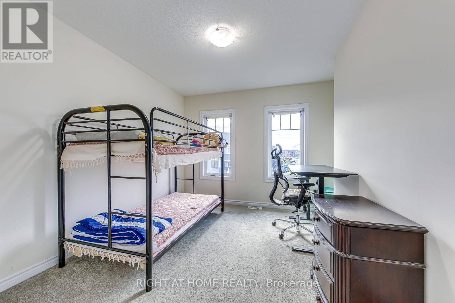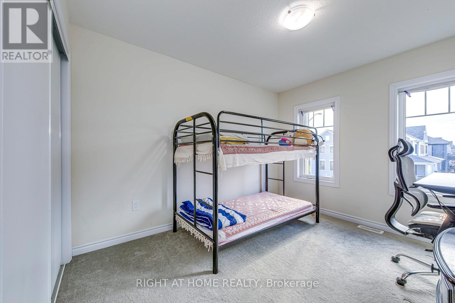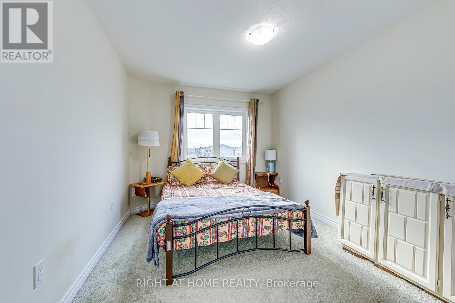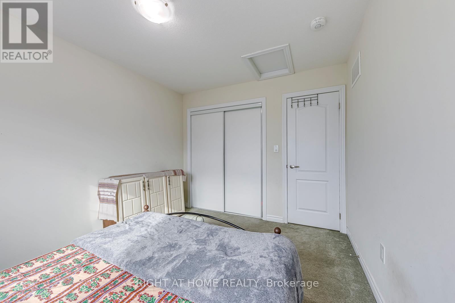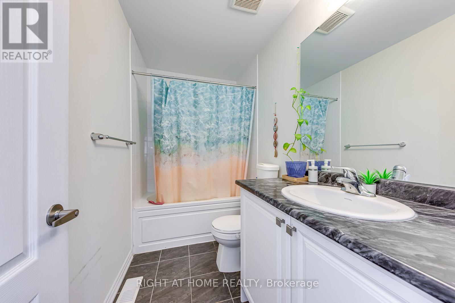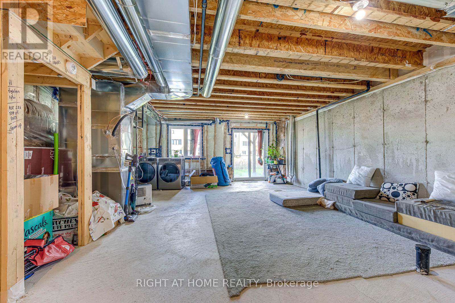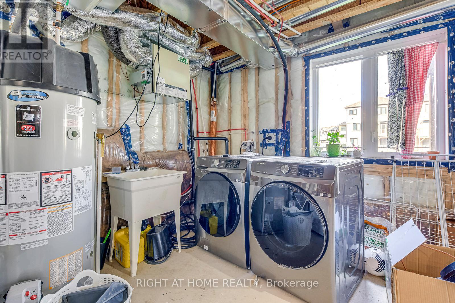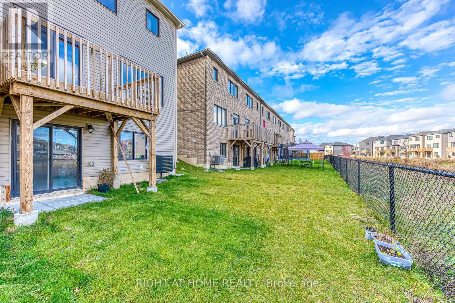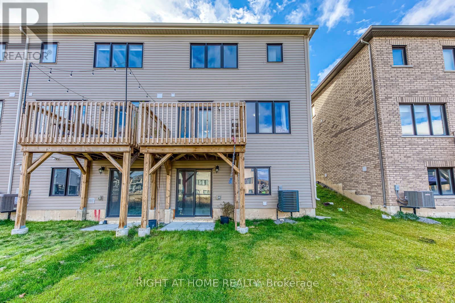91 Vanilla Trail Thorold, Ontario L2V 0L1
$2,300 Monthly
Welcome to this rare 3 Bed End-unit townhouse - a beautifully maintained home in the heart of Thorold. Thoughtfully designed for both comfort and functionality, this bright and spacious residence offers a perfect blend of modern living and everyday convenience. The open-concept layout features elegant stained hardwood flooring, a stylish kitchen with stainless steel appliances, two pantries, and abundant natural light throughout. Enjoy the warmth of a move-in-ready home with a welcoming atmosphere, ample storage space including a large unfinished walk-out basement perfect for recreation or organization, and the comfort of an attached garage. Ideally located just minutes from Brock University, Niagara College, major highways (406/QEW), schools, parks, and local amenities - this property provides an exceptional lifestyle opportunity within a friendly, established community. Tenant to pay all utilities. High speed internet included. Don't miss your chance to call this rare find home! (id:50886)
Property Details
| MLS® Number | X12528142 |
| Property Type | Single Family |
| Community Name | 560 - Rolling Meadows |
| Communication Type | High Speed Internet |
| Equipment Type | Water Heater |
| Parking Space Total | 3 |
| Rental Equipment Type | Water Heater |
Building
| Bathroom Total | 3 |
| Bedrooms Above Ground | 3 |
| Bedrooms Total | 3 |
| Age | 0 To 5 Years |
| Appliances | Blinds, Cooktop, Dishwasher, Dryer, Microwave, Range, Stove, Washer, Refrigerator |
| Basement Development | Unfinished |
| Basement Features | Walk Out |
| Basement Type | N/a (unfinished), N/a |
| Construction Style Attachment | Attached |
| Cooling Type | Central Air Conditioning |
| Exterior Finish | Brick Facing, Steel |
| Foundation Type | Concrete |
| Half Bath Total | 1 |
| Heating Fuel | Natural Gas |
| Heating Type | Forced Air |
| Stories Total | 2 |
| Size Interior | 1,500 - 2,000 Ft2 |
| Type | Row / Townhouse |
| Utility Water | Municipal Water |
Parking
| Attached Garage | |
| Garage |
Land
| Acreage | No |
| Sewer | Sanitary Sewer |
| Size Depth | 95 Ft ,1 In |
| Size Frontage | 25 Ft ,8 In |
| Size Irregular | 25.7 X 95.1 Ft |
| Size Total Text | 25.7 X 95.1 Ft |
Rooms
| Level | Type | Length | Width | Dimensions |
|---|---|---|---|---|
| Second Level | Primary Bedroom | 4 m | 4.5 m | 4 m x 4.5 m |
| Second Level | Bedroom 2 | 2.9 m | 3.6 m | 2.9 m x 3.6 m |
| Second Level | Bedroom 3 | 2.9 m | 3.5 m | 2.9 m x 3.5 m |
| Main Level | Living Room | 3.4 m | 4.2 m | 3.4 m x 4.2 m |
| Main Level | Kitchen | 2.5 m | 3.2 m | 2.5 m x 3.2 m |
Contact Us
Contact us for more information
Omkar Mhatre
Salesperson
www.omkarealty.com/
www.instagram.com/realtor.omkar/
480 Eglinton Ave West #30, 106498
Mississauga, Ontario L5R 0G2
(905) 565-9200
(905) 565-6677
www.rightathomerealty.com/

