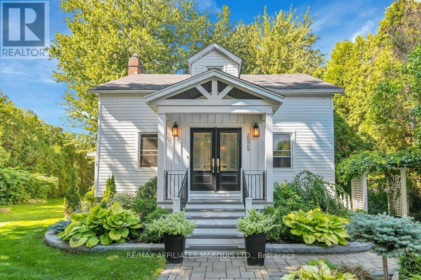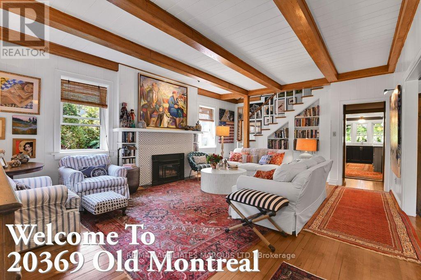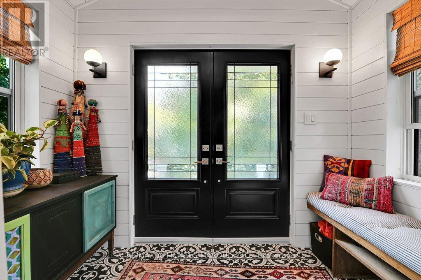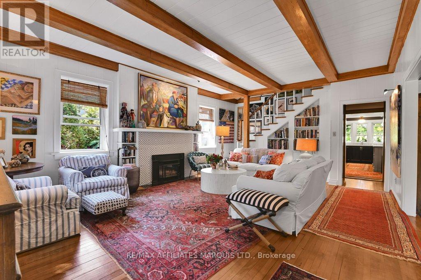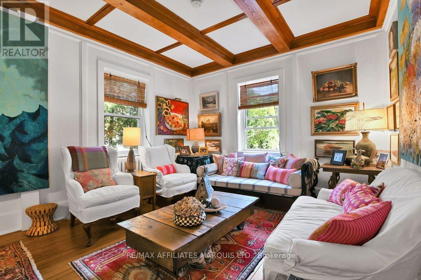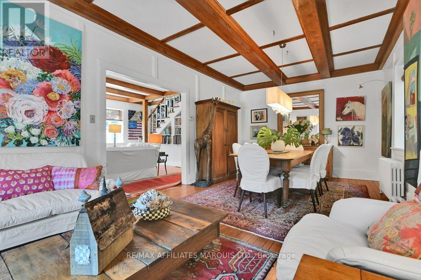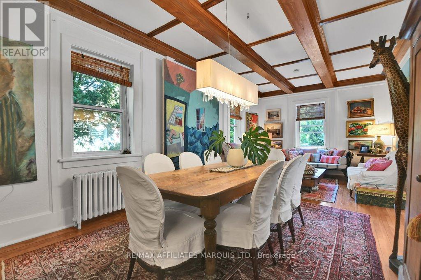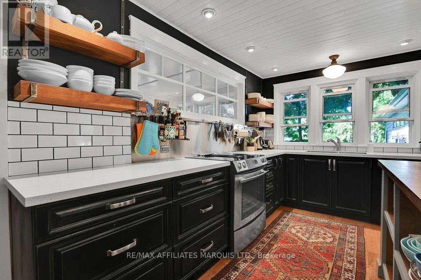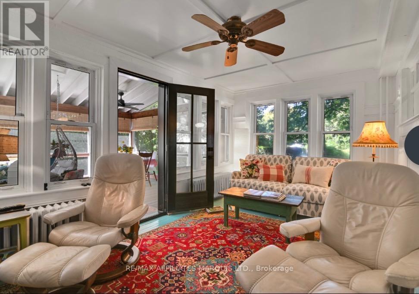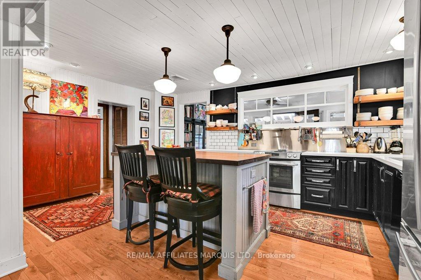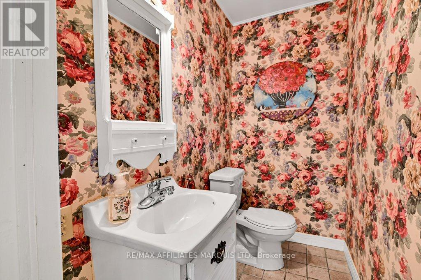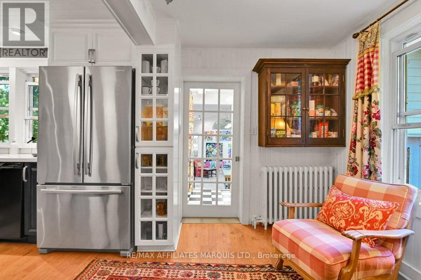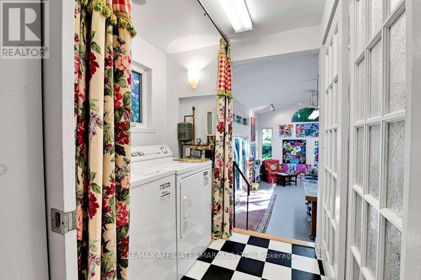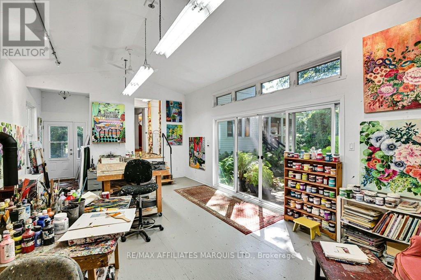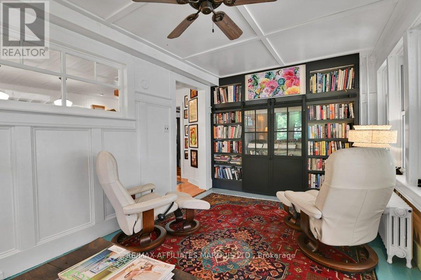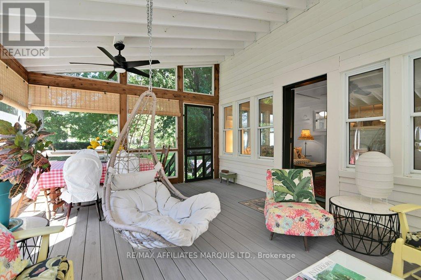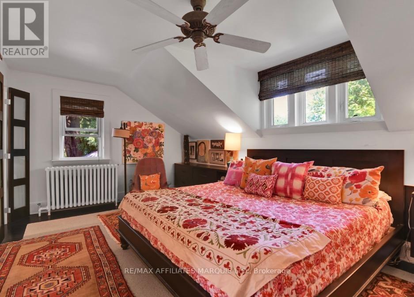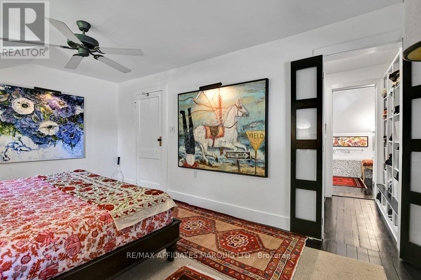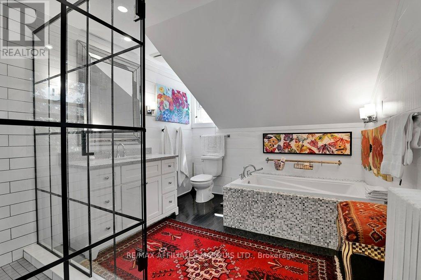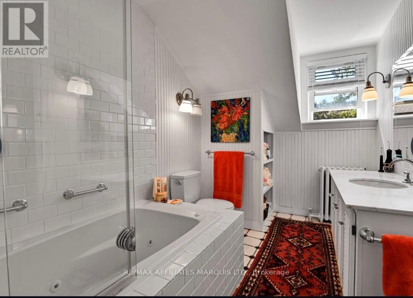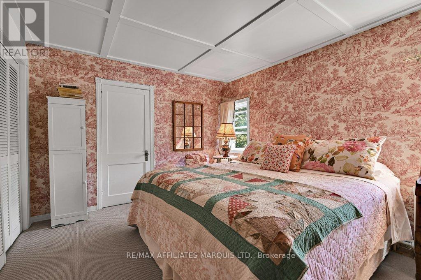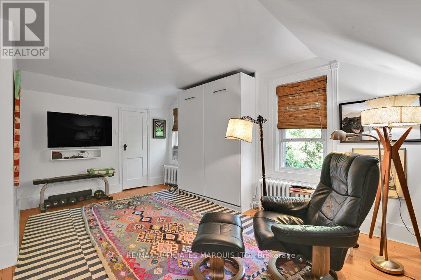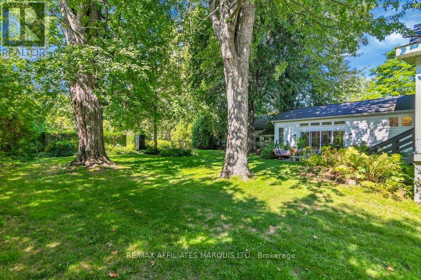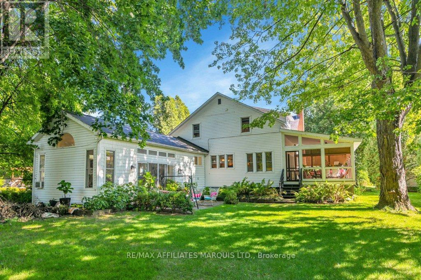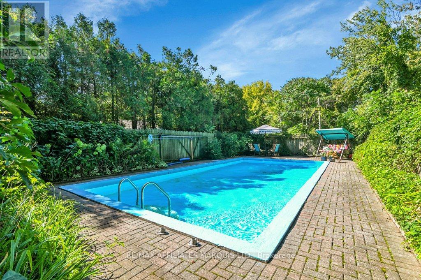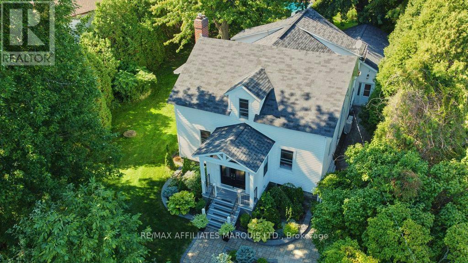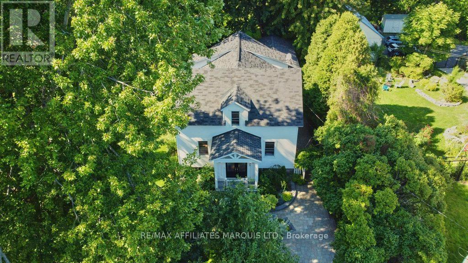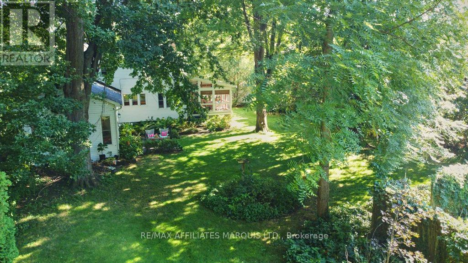20369 Old Montreal Road South Glengarry, Ontario K0C 2C0
$980,000
Perfectly positioned in the Village of South Lancaster this elegant home combines character and modern versatility. The charming exterior , with covered front and side porches and mature landscaping sets the tone for the character within. The main floor has a large living room /gas fireplace, across the hall is a dining room with additional sitting room. Towards the rear of the home is an updated kitchen that leads to a den and a seasonal covered screened porch. There is a large studio with plenty of natural light for an artist, musician or any home occupation. The second floor has a priority bedroom with an ensuite, 2 other generous bedrooms and additional bath. The rear grounds has a large inground concrete pool heated by a heat pump. There are 2 driveways and a detached single garage. Thoughtfully maintained and updated this wonderful SLA. residence is a rare opportunity -offering beauty, history and unmatched flexibility! Call for your private viewing! (id:50886)
Property Details
| MLS® Number | X12531020 |
| Property Type | Single Family |
| Community Name | 722 - Lancaster |
| Features | Flat Site |
| Parking Space Total | 3 |
| Pool Type | Inground Pool |
Building
| Bathroom Total | 3 |
| Bedrooms Above Ground | 3 |
| Bedrooms Total | 3 |
| Age | 100+ Years |
| Amenities | Fireplace(s) |
| Appliances | Water Heater, Water Meter |
| Basement Development | Unfinished |
| Basement Type | N/a (unfinished) |
| Construction Style Attachment | Detached |
| Cooling Type | Wall Unit |
| Exterior Finish | Vinyl Siding, Wood |
| Fireplace Present | Yes |
| Fireplace Total | 2 |
| Foundation Type | Stone, Slab, Poured Concrete |
| Half Bath Total | 1 |
| Heating Fuel | Natural Gas, Other |
| Heating Type | Not Known |
| Stories Total | 2 |
| Size Interior | 3,000 - 3,500 Ft2 |
| Type | House |
| Utility Water | Municipal Water |
Parking
| Detached Garage | |
| Garage |
Land
| Acreage | No |
| Sewer | Sanitary Sewer |
| Size Irregular | 91.1 X 252.1 Acre |
| Size Total Text | 91.1 X 252.1 Acre |
| Zoning Description | Residentail |
Rooms
| Level | Type | Length | Width | Dimensions |
|---|---|---|---|---|
| Second Level | Bedroom 3 | 3.46 m | 4.52 m | 3.46 m x 4.52 m |
| Second Level | Primary Bedroom | 3.41 m | 5.15 m | 3.41 m x 5.15 m |
| Second Level | Bedroom 2 | 4.95 m | 5.69 m | 4.95 m x 5.69 m |
| Main Level | Foyer | 2.77 m | 1.6 m | 2.77 m x 1.6 m |
| Main Level | Sunroom | 4.15 m | 5.85 m | 4.15 m x 5.85 m |
| Main Level | Living Room | 4.9 m | 6.51 m | 4.9 m x 6.51 m |
| Main Level | Dining Room | 0.68 m | 7.44 m | 0.68 m x 7.44 m |
| Main Level | Sitting Room | 2.79 m | 5.21 m | 2.79 m x 5.21 m |
| Main Level | Kitchen | 5.86 m | 5.21 m | 5.86 m x 5.21 m |
| Main Level | Den | 3.2 m | 3.1 m | 3.2 m x 3.1 m |
| Main Level | Laundry Room | 1.85 m | 1.79 m | 1.85 m x 1.79 m |
| Main Level | Workshop | 4.57 m | 9.46 m | 4.57 m x 9.46 m |
Utilities
| Cable | Installed |
| Electricity | Installed |
| Sewer | Installed |
https://www.realtor.ca/real-estate/29089623/20369-old-montreal-road-south-glengarry-722-lancaster
Contact Us
Contact us for more information
Sheila Gatien
Broker
649 Second St E
Cornwall, Ontario K6H 1Z7
(613) 938-8100
(613) 938-3295

