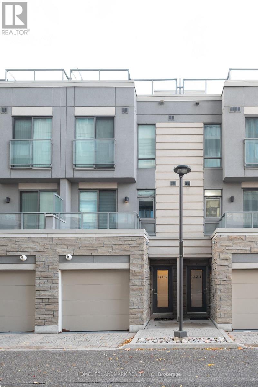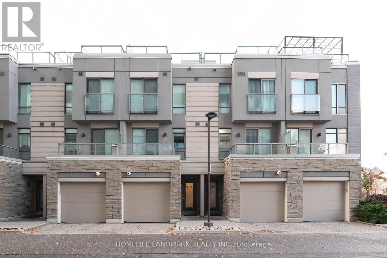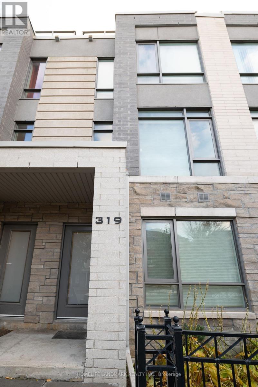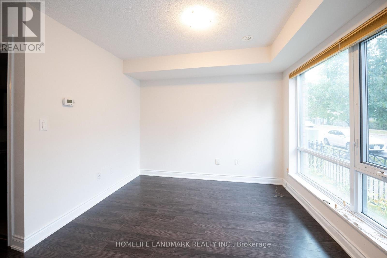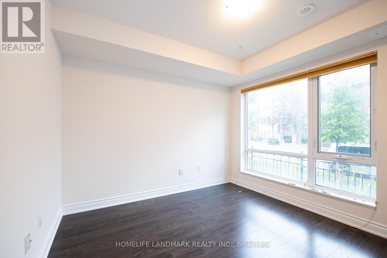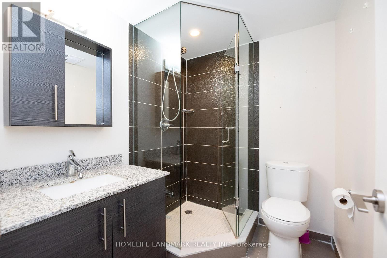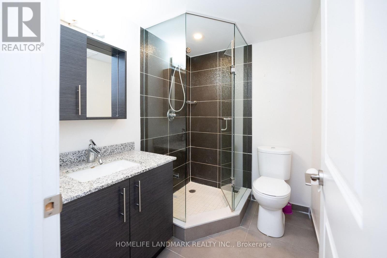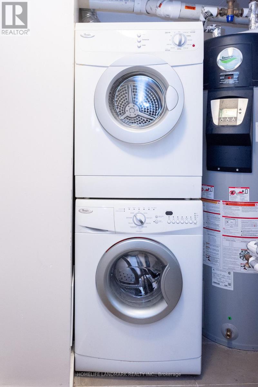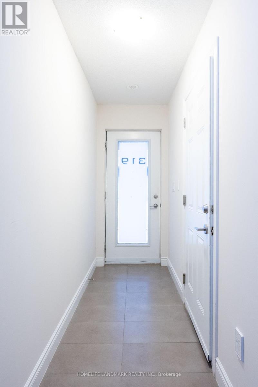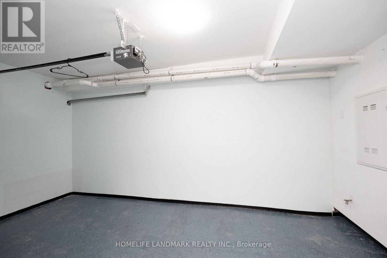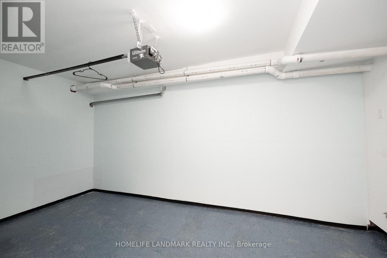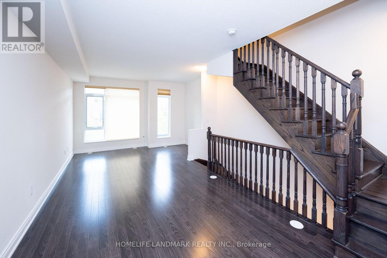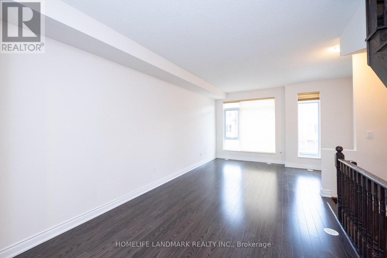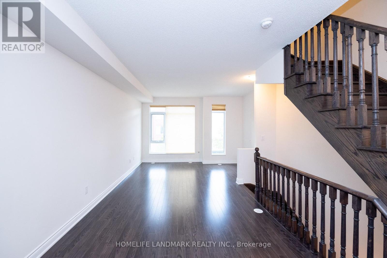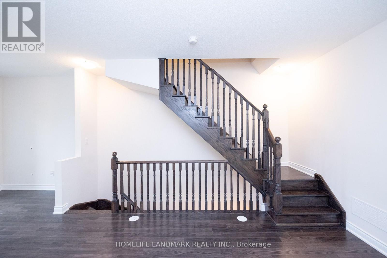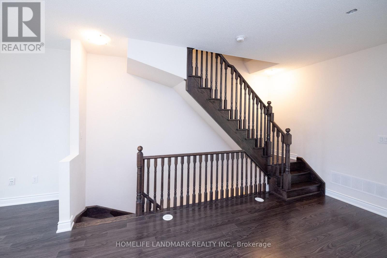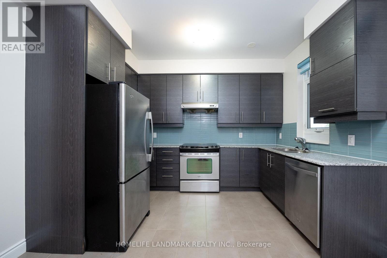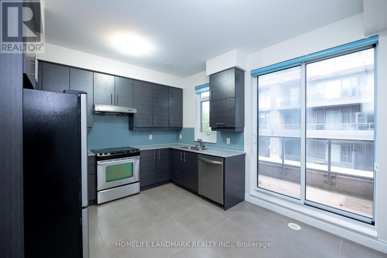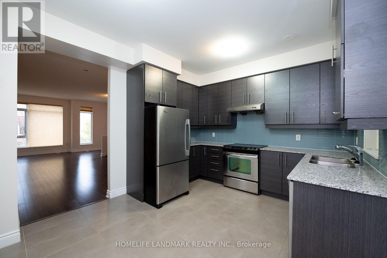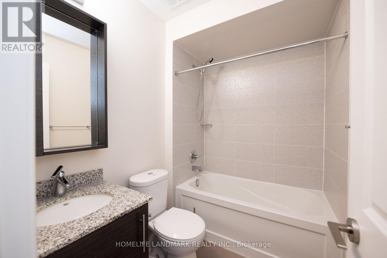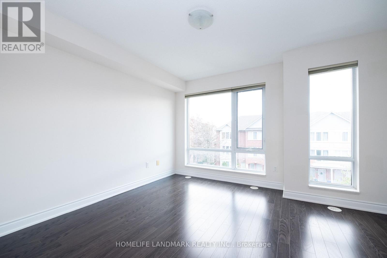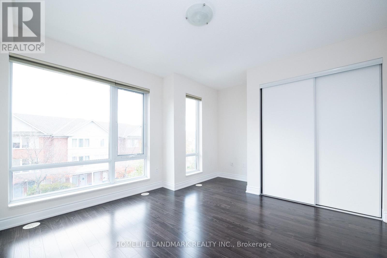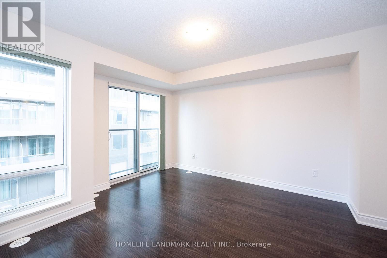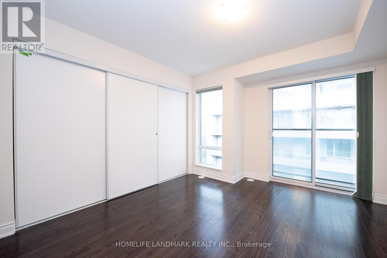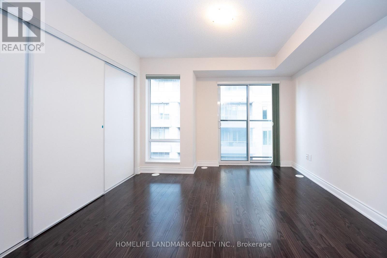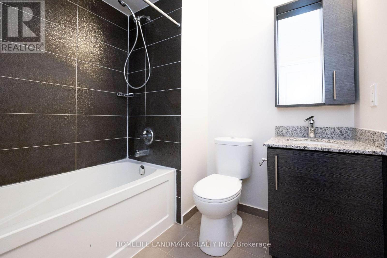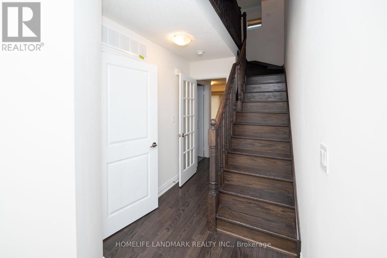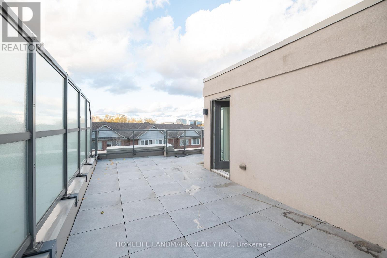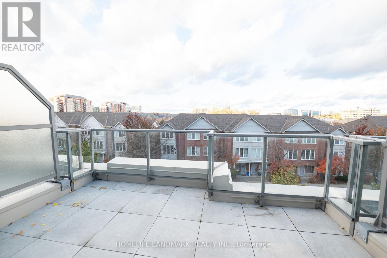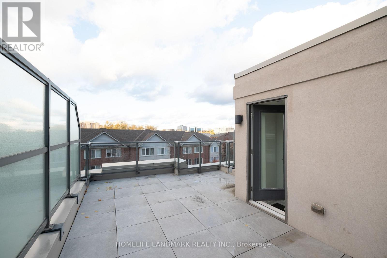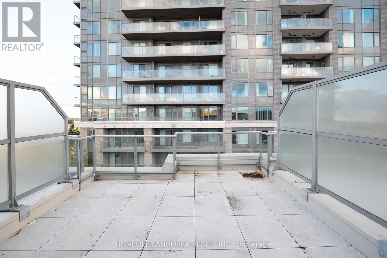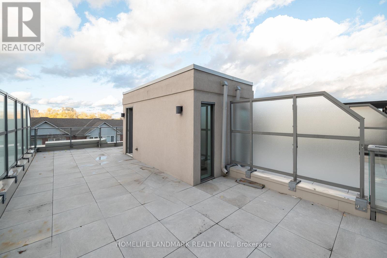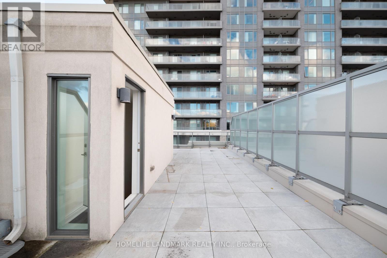319 South Park Road Markham, Ontario L3T 0B9
$3,550 Monthly
Luxury Urban Townhouse With 2 underground parking, Modern Kitchen With Granite Counters & Breakfast Area, 9' Ceiling On Main Level, Direct Access To storage area/garage(garage converted into storage room)Luxury Urban Townhouse With 2 underground parking, Modern Kitchen With Granite Counters & Breakfast Area, 9' Ceiling On Main Level, Direct Access To Garage storage area (garage converted into storage room). Include Snow Removal, Landscaping & Fabulous Condo Facilities, 24 Hour Concierge, Pool, Party Room, Movie Theatre, Walk To Viva/York, Shops, Restaurants, Bank, Close to Hwy 404/407.. Include Snow Removal, Landscaping & Fabulous Condo Facilities, 24 Hour Concierge, Pool, Party Room, Movie Theatre, Walk To Viva/York, Shops, Restaurants, Bank, Close to Hwy 404/407. (id:50886)
Property Details
| MLS® Number | N12531324 |
| Property Type | Single Family |
| Community Name | Commerce Valley |
| Community Features | Pets Not Allowed |
| Features | Balcony |
| Parking Space Total | 2 |
Building
| Bathroom Total | 3 |
| Bedrooms Above Ground | 2 |
| Bedrooms Below Ground | 1 |
| Bedrooms Total | 3 |
| Amenities | Storage - Locker |
| Appliances | Dishwasher, Dryer, Stove, Washer, Window Coverings, Refrigerator |
| Basement Type | None |
| Cooling Type | Central Air Conditioning |
| Exterior Finish | Brick |
| Flooring Type | Hardwood, Tile |
| Heating Fuel | Natural Gas |
| Heating Type | Forced Air |
| Stories Total | 3 |
| Size Interior | 1,400 - 1,599 Ft2 |
| Type | Row / Townhouse |
Parking
| Garage |
Land
| Acreage | No |
Rooms
| Level | Type | Length | Width | Dimensions |
|---|---|---|---|---|
| Second Level | Living Room | 7.35 m | 4.16 m | 7.35 m x 4.16 m |
| Second Level | Dining Room | 7.35 m | 3.25 m | 7.35 m x 3.25 m |
| Second Level | Kitchen | 4.18 m | 3.5 m | 4.18 m x 3.5 m |
| Third Level | Primary Bedroom | 4.1 m | 3.5 m | 4.1 m x 3.5 m |
| Third Level | Bedroom | 4.18 m | 3.5 m | 4.18 m x 3.5 m |
| Third Level | Bathroom | 2.5 m | 2.7 m | 2.5 m x 2.7 m |
| Third Level | Bathroom | 2.5 m | 2.7 m | 2.5 m x 2.7 m |
| Main Level | Bedroom | 3.2 m | 2.97 m | 3.2 m x 2.97 m |
| Main Level | Bathroom | 2.25 m | 2.25 m | 2.25 m x 2.25 m |
Contact Us
Contact us for more information
Kiki Zhang
Salesperson
7240 Woodbine Ave Unit 103
Markham, Ontario L3R 1A4
(905) 305-1600
(905) 305-1609
www.homelifelandmark.com/

