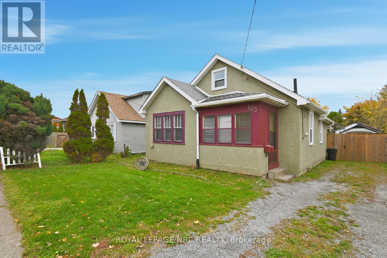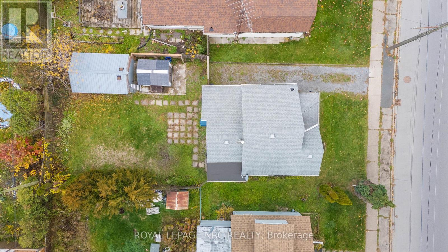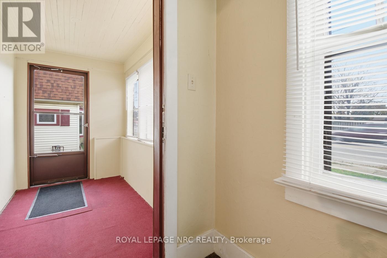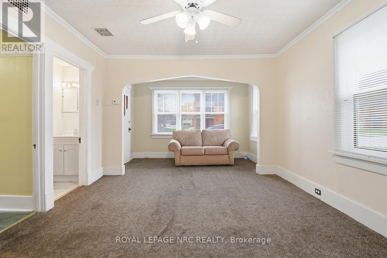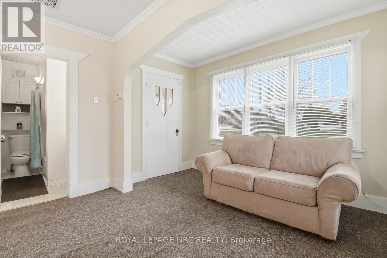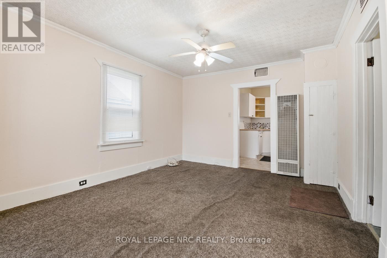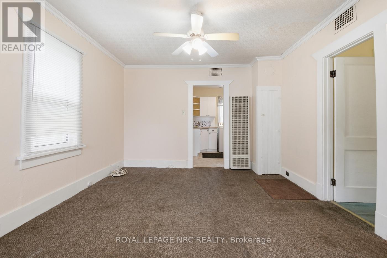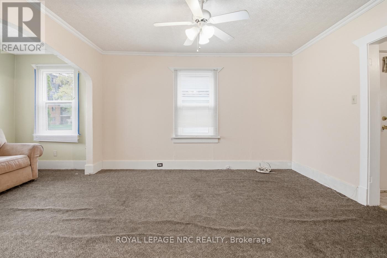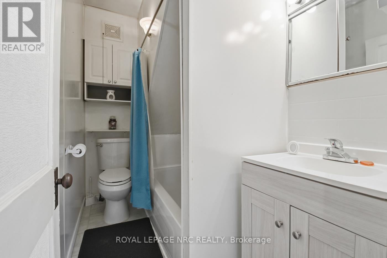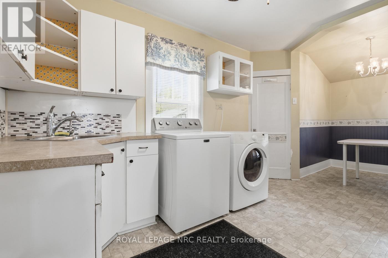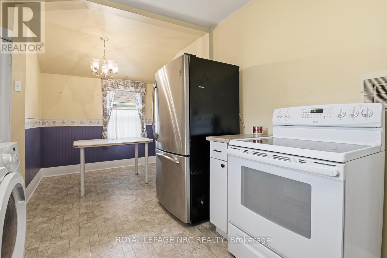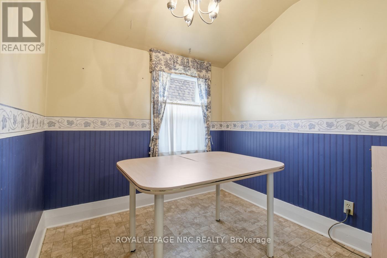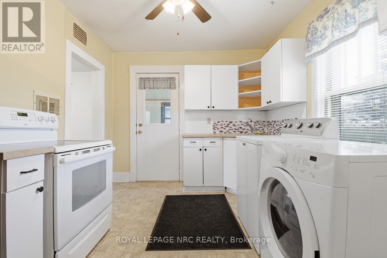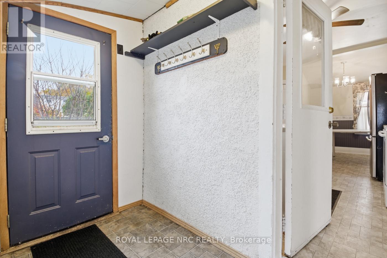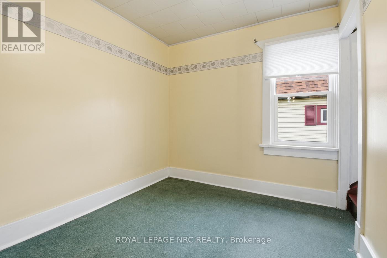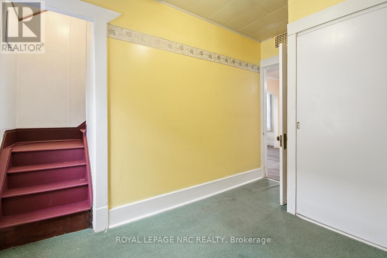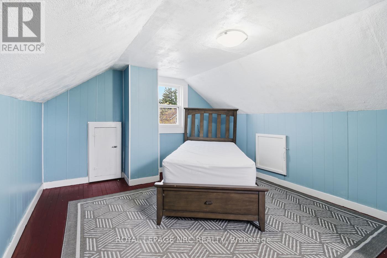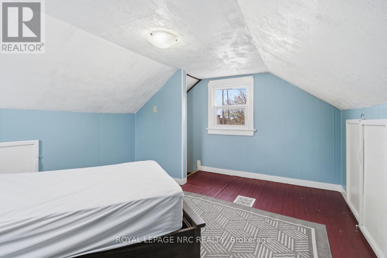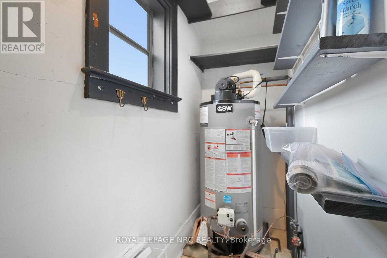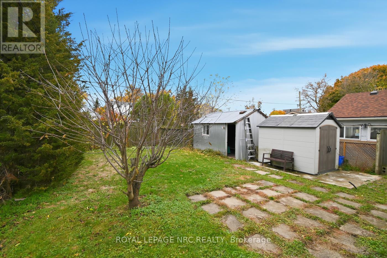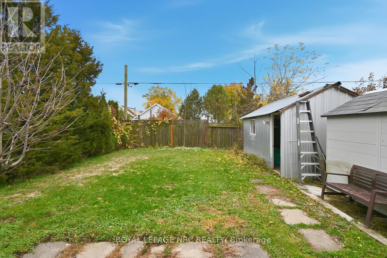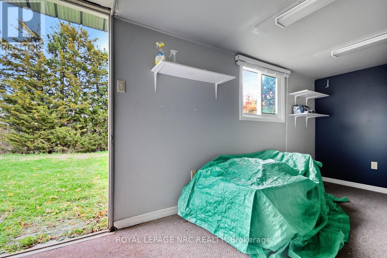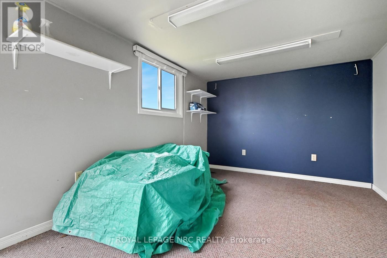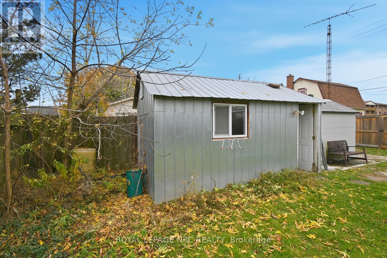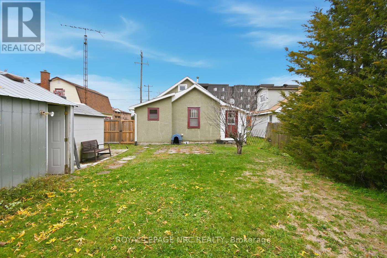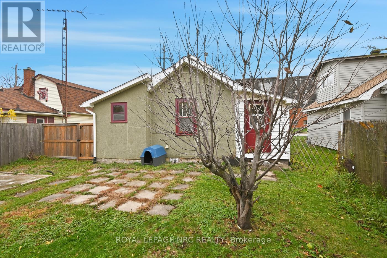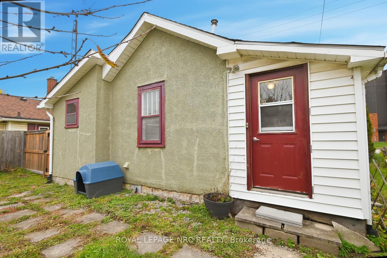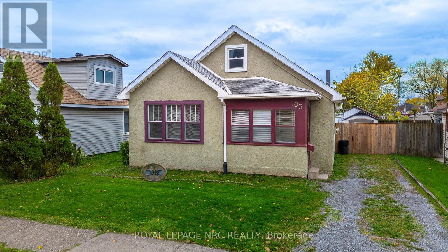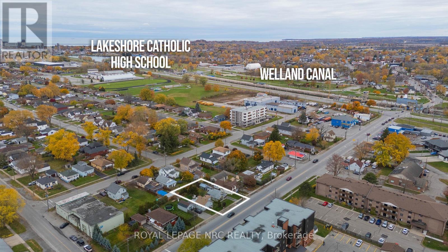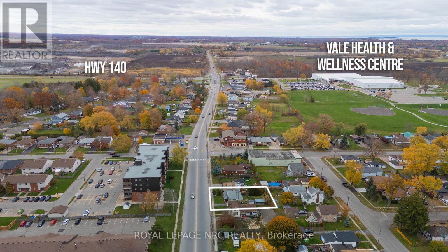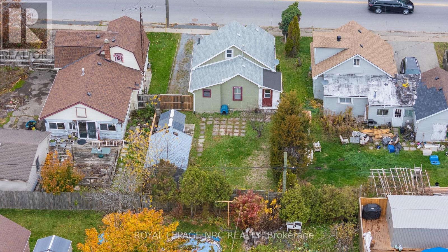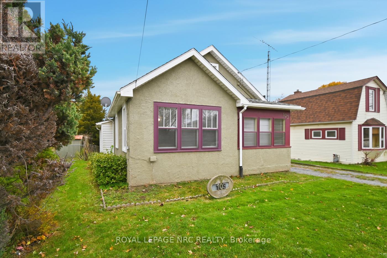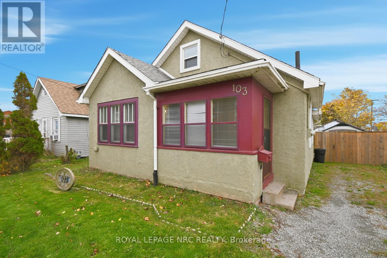103 Main Street E Port Colborne, Ontario L3K 1S3
$275,000
Affordable, practical, and full of potential - this sweet 1.5-storey home in Port Colborne proves you don't have to sacrifice comfort to own your own place. With quick access to Highway 140 and Highway 3, it's an ideal spot for commuters or first-time buyers ready to make the move from renting to homeownership. Enjoy easy main-floor living with a bright bedroom, full bathroom, and convenient laundry all on one level. The second floor offers a versatile bonus space - perfect as a home office, studio, or guest room. Outside, you'll find a low-maintenance yard with plenty of room for gardening or play, plus both a shed and workshop for extra storage or hobbies. The outdoor workshop could make for a great future office or bonus recroom! This is a smart, affordable alternative to renting, offering the freedom and independence of home ownership in a friendly lakeside community. (id:50886)
Property Details
| MLS® Number | X12531322 |
| Property Type | Single Family |
| Community Name | 875 - Killaly East |
| Equipment Type | Water Heater |
| Parking Space Total | 2 |
| Rental Equipment Type | Water Heater |
| Structure | Shed, Workshop |
Building
| Bathroom Total | 1 |
| Bedrooms Above Ground | 2 |
| Bedrooms Total | 2 |
| Age | 51 To 99 Years |
| Appliances | Water Meter, Dryer, Stove, Washer, Window Coverings, Refrigerator |
| Basement Type | Crawl Space |
| Construction Style Attachment | Detached |
| Cooling Type | None |
| Foundation Type | Concrete |
| Heating Type | Other |
| Stories Total | 2 |
| Size Interior | 700 - 1,100 Ft2 |
| Type | House |
| Utility Water | Municipal Water |
Parking
| No Garage |
Land
| Acreage | No |
| Sewer | Sanitary Sewer |
| Size Depth | 98 Ft |
| Size Frontage | 40 Ft |
| Size Irregular | 40 X 98 Ft |
| Size Total Text | 40 X 98 Ft |
| Zoning Description | R2 /mu |
Rooms
| Level | Type | Length | Width | Dimensions |
|---|---|---|---|---|
| Main Level | Sunroom | 1.67 m | 0.54 m | 1.67 m x 0.54 m |
| Main Level | Living Room | 5.9 m | 3.6 m | 5.9 m x 3.6 m |
| Main Level | Kitchen | 4 m | 2.9 m | 4 m x 2.9 m |
| Main Level | Dining Room | 2.3 m | 1.8 m | 2.3 m x 1.8 m |
| Main Level | Bedroom | 3.6 m | 2.6 m | 3.6 m x 2.6 m |
| Main Level | Mud Room | 2.9 m | 1.82 m | 2.9 m x 1.82 m |
| Upper Level | Bedroom 2 | 4.1 m | 3.2 m | 4.1 m x 3.2 m |
Contact Us
Contact us for more information
Carlie Smith
Salesperson
www.carliesmith.ca/
www.facebook.com/realtorcarlie
www.instagram.com/realtorcarlie
368 King St.
Port Colborne, Ontario L3K 4H4
(905) 834-9000
www.nrcrealty.ca/

