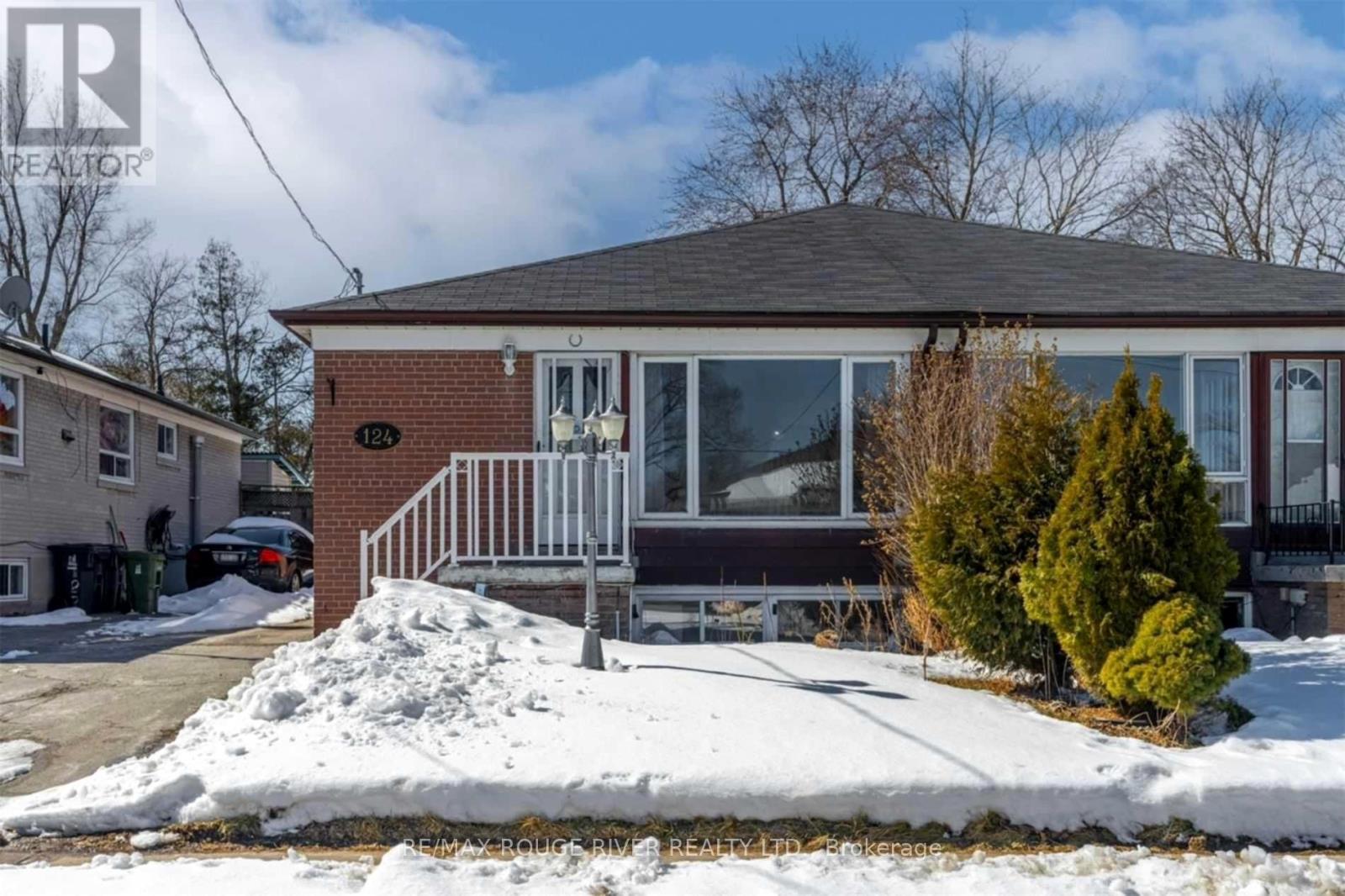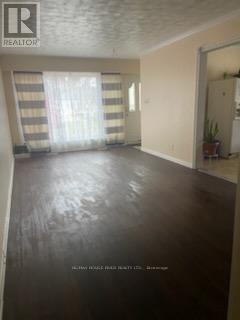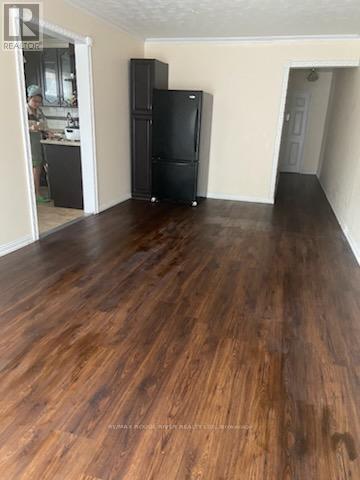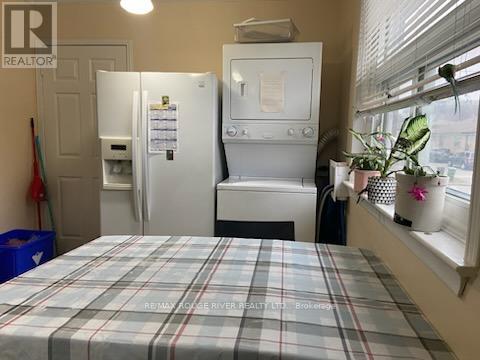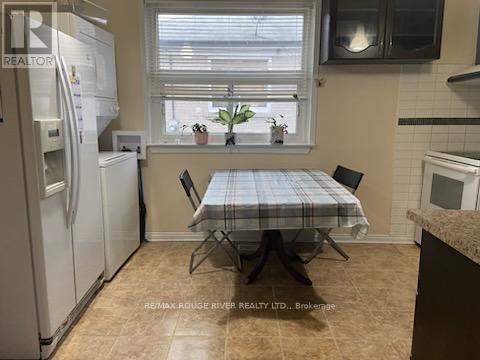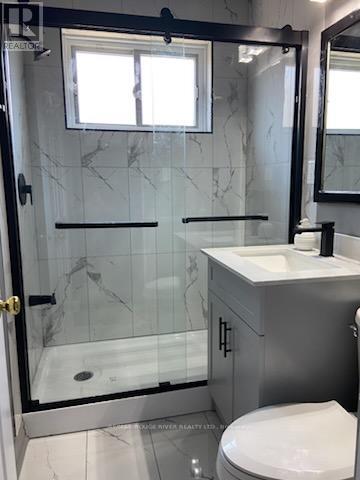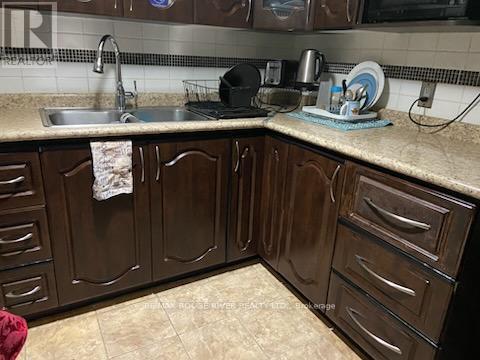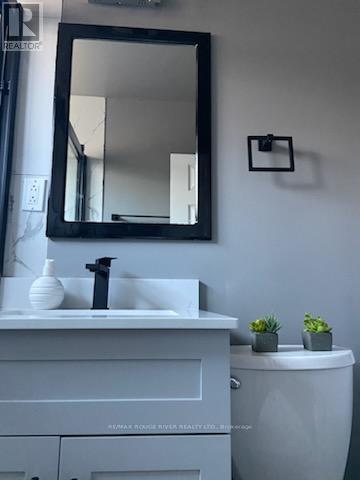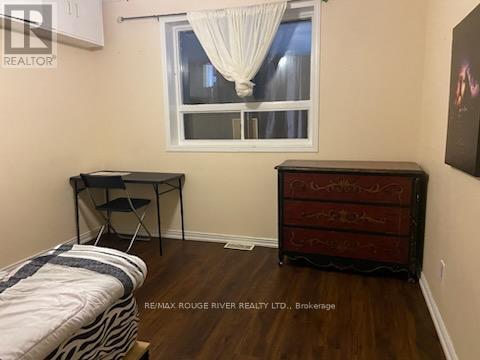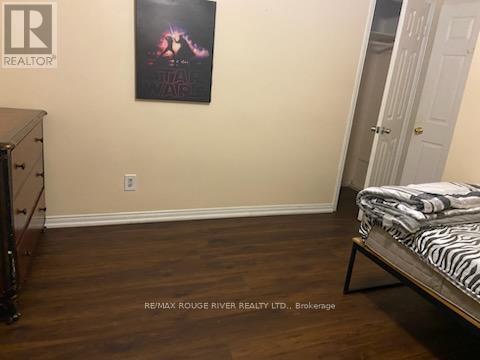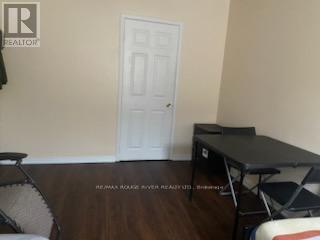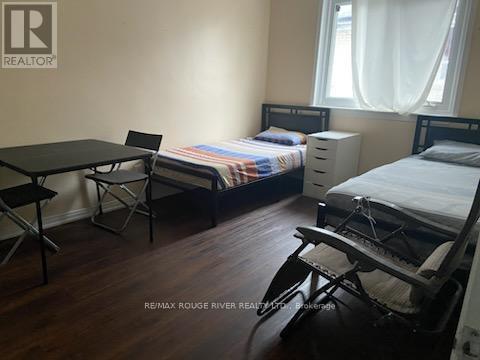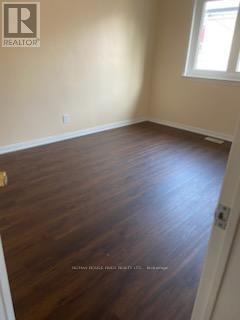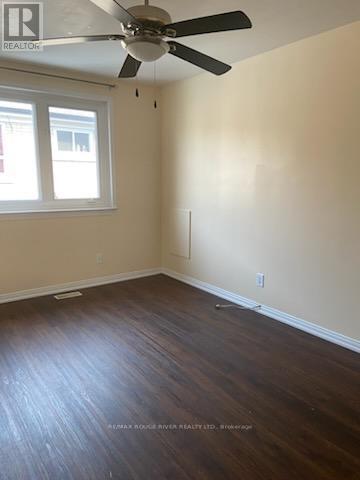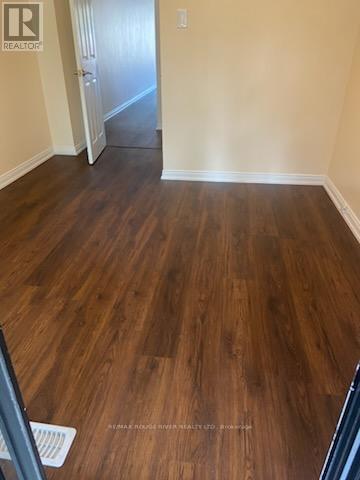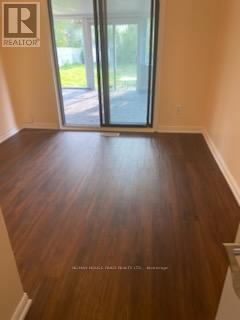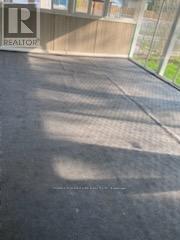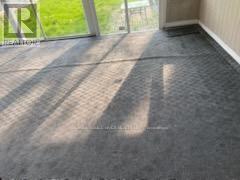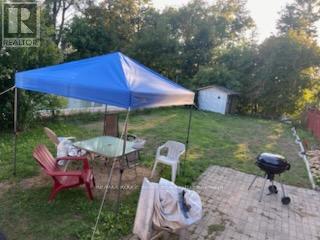124 Overture Road Toronto, Ontario M1E 2W4
3 Bedroom
1 Bathroom
700 - 1,100 ft2
Bungalow
Central Air Conditioning
Forced Air
$2,700 Monthly
Stunning Semi-Detached Bungalow on a Premium 150 ft Lot! This home is move-in ready, offering a perfect blend of elegance and functionality. Open concept layout featuring 3 spacious bedrooms, a bright solarium/sunroom overlooking a magnificent ravine view, perfect for relaxing or entertaining. This rare gem combines style and space all on a premium lot with a natural backdrop! (id:50886)
Property Details
| MLS® Number | E12531224 |
| Property Type | Single Family |
| Community Name | West Hill |
| Amenities Near By | Hospital, Park, Place Of Worship, Public Transit, Schools |
| Features | Carpet Free |
| Parking Space Total | 4 |
Building
| Bathroom Total | 1 |
| Bedrooms Above Ground | 3 |
| Bedrooms Total | 3 |
| Appliances | Dryer, Furniture, Stove, Washer, Refrigerator |
| Architectural Style | Bungalow |
| Basement Features | Apartment In Basement, Separate Entrance |
| Basement Type | N/a, N/a |
| Construction Style Attachment | Semi-detached |
| Cooling Type | Central Air Conditioning |
| Exterior Finish | Brick |
| Foundation Type | Unknown |
| Heating Fuel | Natural Gas |
| Heating Type | Forced Air |
| Stories Total | 1 |
| Size Interior | 700 - 1,100 Ft2 |
| Type | House |
| Utility Water | Municipal Water |
Parking
| No Garage |
Land
| Acreage | No |
| Land Amenities | Hospital, Park, Place Of Worship, Public Transit, Schools |
| Sewer | Sanitary Sewer |
| Size Depth | 150 Ft |
| Size Frontage | 30 Ft |
| Size Irregular | 30 X 150 Ft |
| Size Total Text | 30 X 150 Ft |
Rooms
| Level | Type | Length | Width | Dimensions |
|---|---|---|---|---|
| Main Level | Living Room | 19.03 m | 10.83 m | 19.03 m x 10.83 m |
| Main Level | Kitchen | 13.52 m | 10.66 m | 13.52 m x 10.66 m |
| Main Level | Primary Bedroom | 14.34 m | 10.24 m | 14.34 m x 10.24 m |
| Main Level | Bedroom 2 | 10.99 m | 10.53 m | 10.99 m x 10.53 m |
| Main Level | Bedroom 3 | 9.12 m | 8.79 m | 9.12 m x 8.79 m |
| Main Level | Bathroom | Measurements not available |
https://www.realtor.ca/real-estate/29089973/124-overture-road-toronto-west-hill-west-hill
Contact Us
Contact us for more information
Vida Oblefias
Broker
www.v-powerteam.com/
www.facebook.com/pages/REMAX-Rouge-River-Realty-Ltd-Brokerage/110494615711751
twitter.com/remaxrouge
RE/MAX Rouge River Realty Ltd.
6758 Kingston Road, Unit 1
Toronto, Ontario M1B 1G8
6758 Kingston Road, Unit 1
Toronto, Ontario M1B 1G8
(416) 286-3993
(416) 286-3348
www.remaxrougeriver.com/

