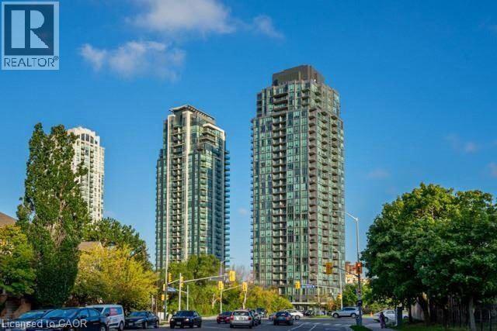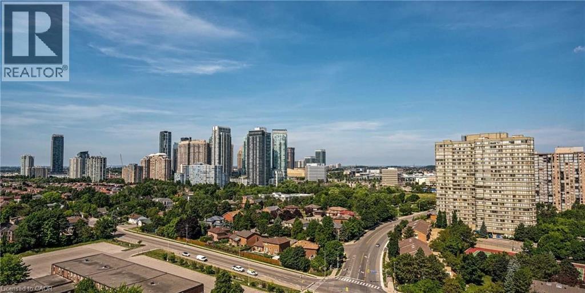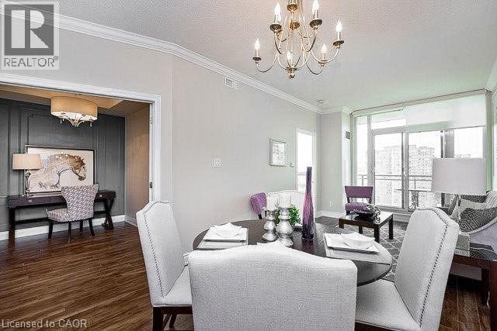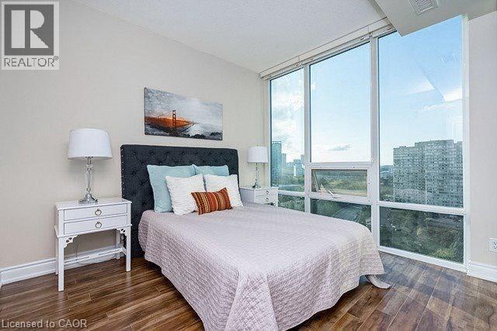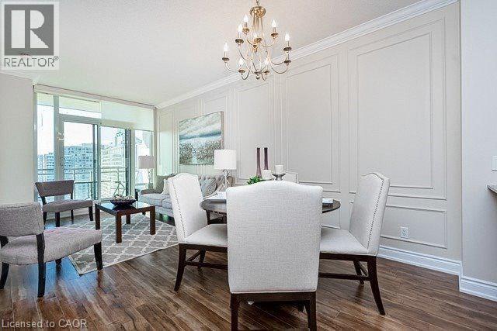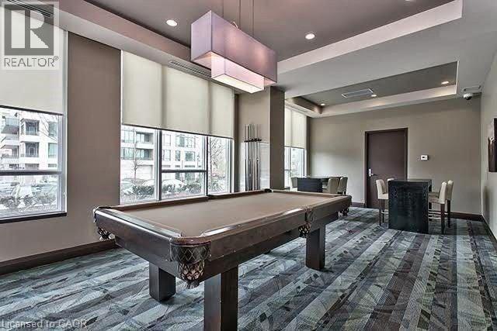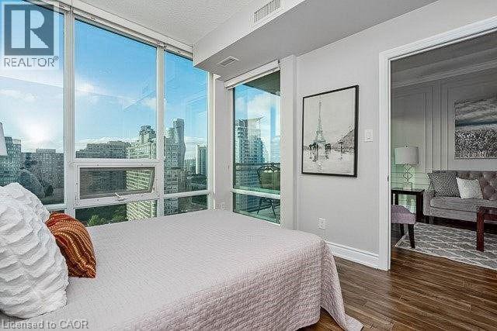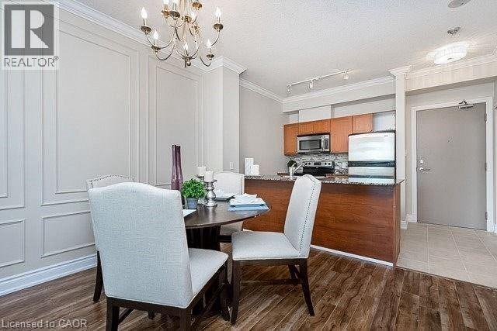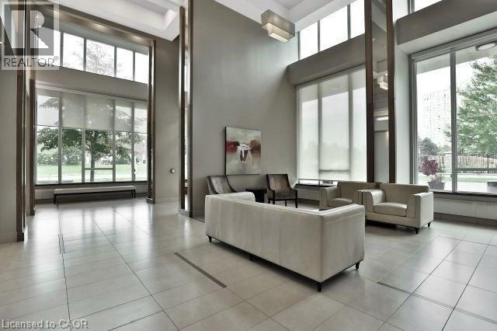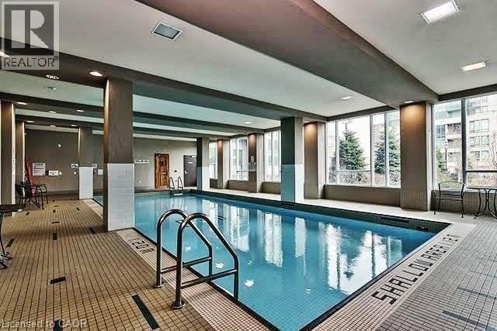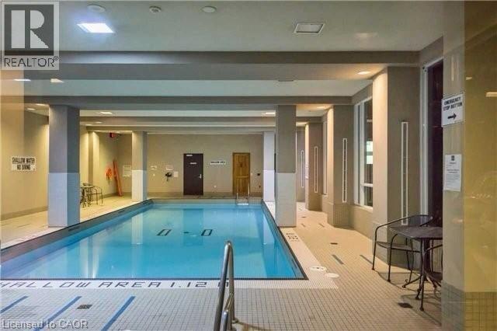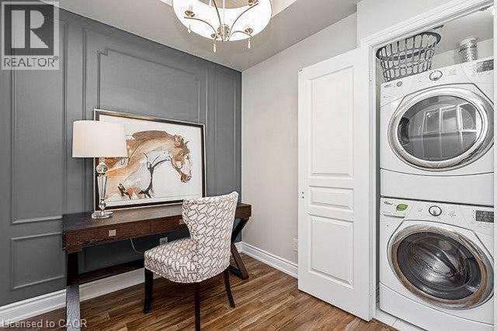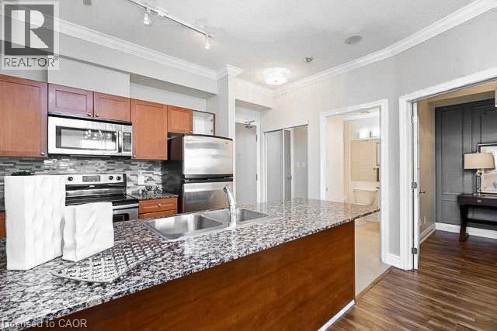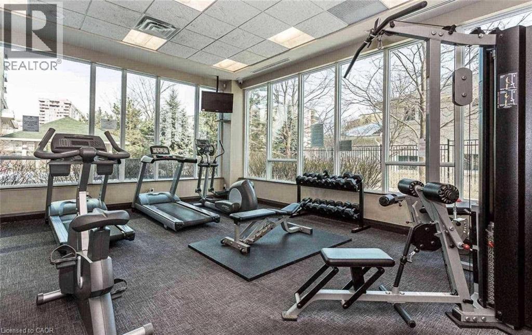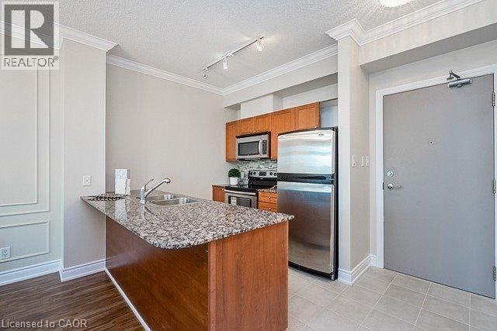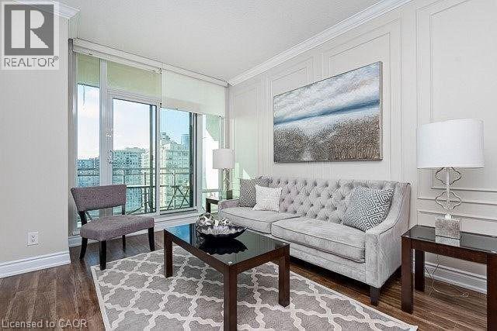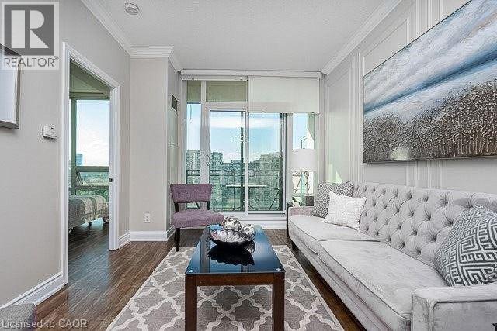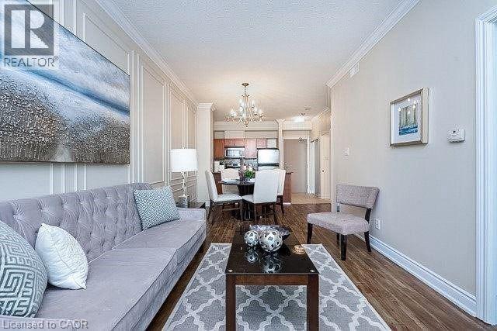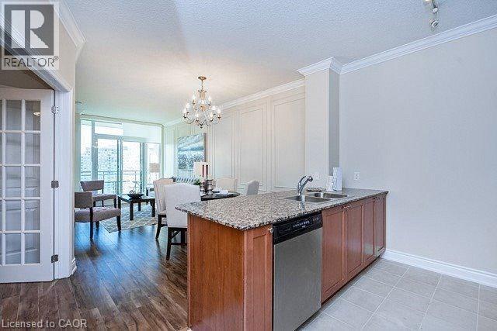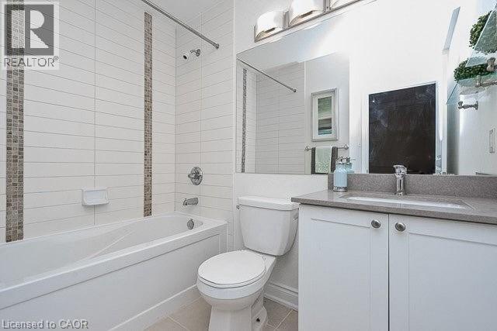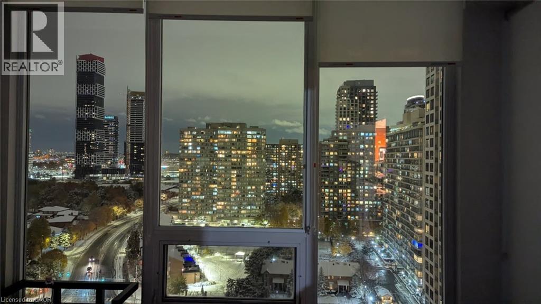3525 Kariya Drive Unit# 2007 Mississauga, Ontario L5B 0C2
$2,300 MonthlyHeat, Water
1+1 suite, where the den has been thoughtfully converted into a spacious second bedroom Luxury Urban Living in the Heart of Mississauga! Experience sophistication and style in this meticulously upgraded enhanced functionality without compromising design. The sun-filled open-concept living and dining area is adorned with custom wainscoting, elegant crown moulding, upgraded laminate flooring, and fresh designer paint. Enjoy 9-ft smooth ceilings and floor-to-ceiling windows that create an airy, light-filled ambiance. The gourmet kitchen features granite countertops, a sleek backsplash, and premium stainless steel appliances-perfect for both everyday living and entertaining. The primary bedroom offers a walk-in closet and serene retreat-like comfort. This residence also includes ensuite laundry, modern finishes throughout, and access to world-class building amenities. Ideally located steps to Square One, Sheridan College, fine dining, parks, and transit, with seamless access to Highways 403, 401, and QEW. Luxury, location, and lifestyle-this condo has it all. (id:50886)
Property Details
| MLS® Number | 40786817 |
| Property Type | Single Family |
| Amenities Near By | Playground, Public Transit, Schools |
| Features | Balcony, No Pet Home, Automatic Garage Door Opener |
| Parking Space Total | 1 |
| Storage Type | Locker |
Building
| Bathroom Total | 1 |
| Bedrooms Above Ground | 1 |
| Bedrooms Below Ground | 1 |
| Bedrooms Total | 2 |
| Amenities | Exercise Centre, Party Room |
| Appliances | Dishwasher, Garage Door Opener |
| Basement Type | None |
| Construction Style Attachment | Attached |
| Cooling Type | Central Air Conditioning |
| Fire Protection | Monitored Alarm, Alarm System, Security System |
| Heating Type | Forced Air |
| Stories Total | 1 |
| Size Interior | 650 Ft2 |
| Type | Apartment |
| Utility Water | Municipal Water |
Parking
| Underground | |
| Covered |
Land
| Access Type | Road Access, Highway Access, Highway Nearby |
| Acreage | No |
| Land Amenities | Playground, Public Transit, Schools |
| Sewer | Municipal Sewage System |
| Size Total Text | Unknown |
| Zoning Description | Rm7d5 |
Rooms
| Level | Type | Length | Width | Dimensions |
|---|---|---|---|---|
| Main Level | Dining Room | 21'3'' x 12'1'' | ||
| Main Level | 4pc Bathroom | Measurements not available | ||
| Main Level | Den | 10'2'' x 6'9'' | ||
| Main Level | Primary Bedroom | 11'2'' x 10'2'' | ||
| Main Level | Kitchen | 9'2'' x 9'2'' | ||
| Main Level | Living Room | 21'3'' x 12'1'' |
https://www.realtor.ca/real-estate/29089921/3525-kariya-drive-unit-2007-mississauga
Contact Us
Contact us for more information
Narender Sehgal
Broker of Record
www.hlmapleleaf.com/
cdn.agentbook.com/accounts/6KNFzQavaO/assets/contacts/files/10055712/20240627T200504424Z441369.JPG
80 Eastern Avenue Suite 3
Brampton, Ontario L6W 1X9
(905) 456-9090
(905) 456-9091

