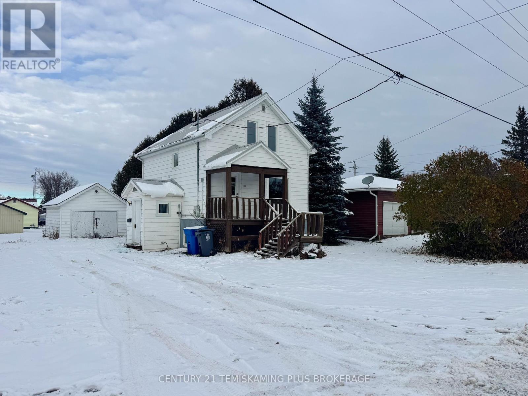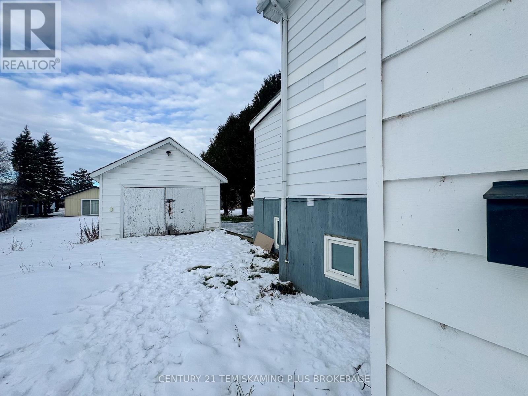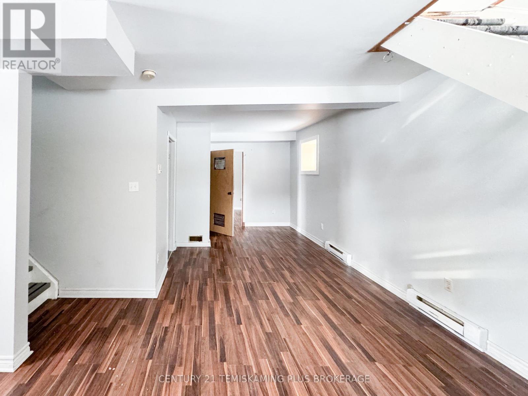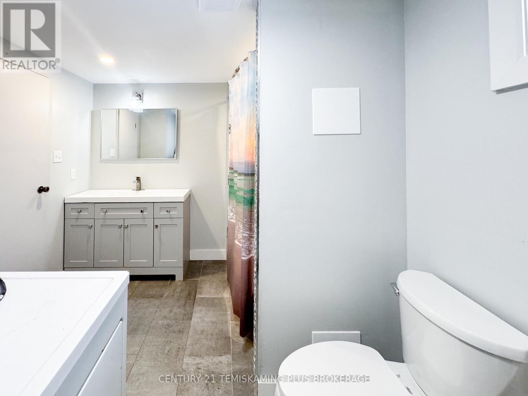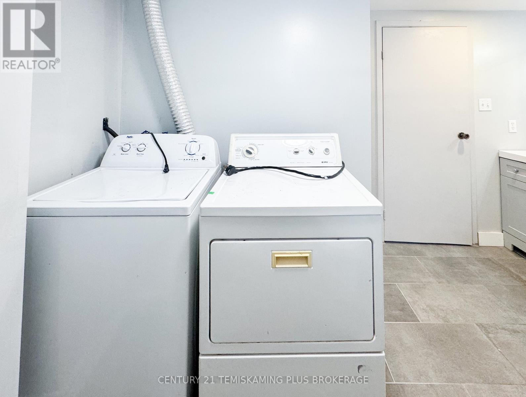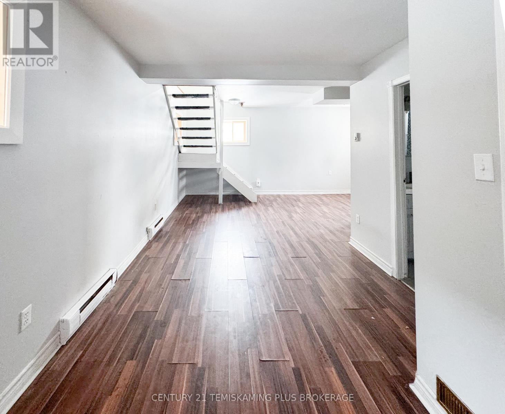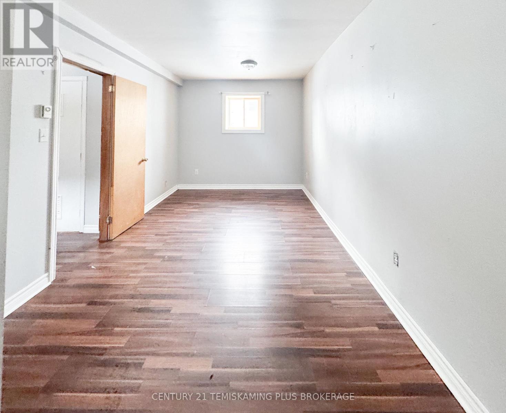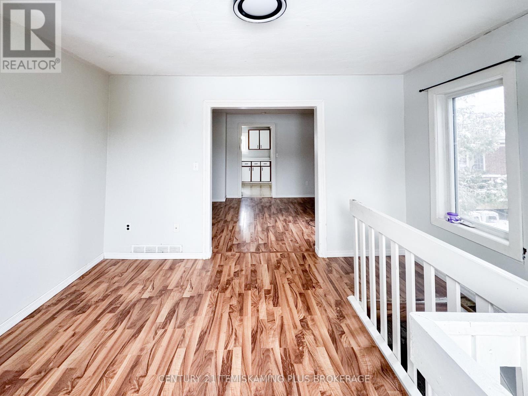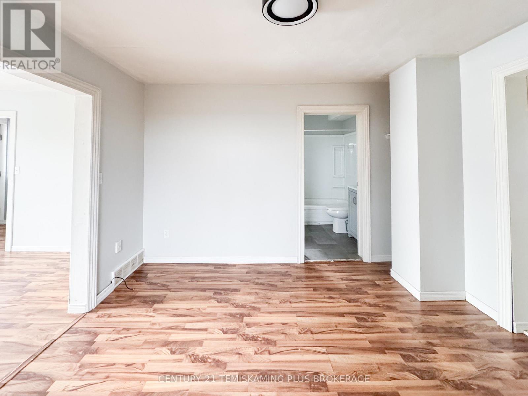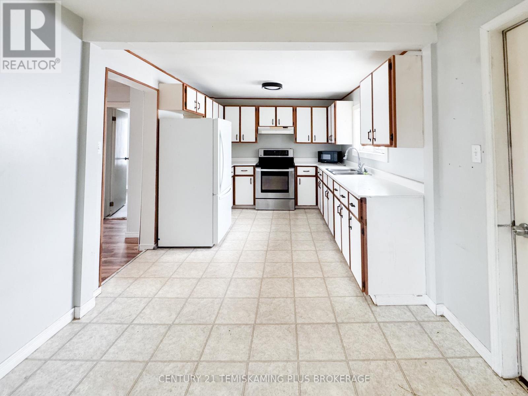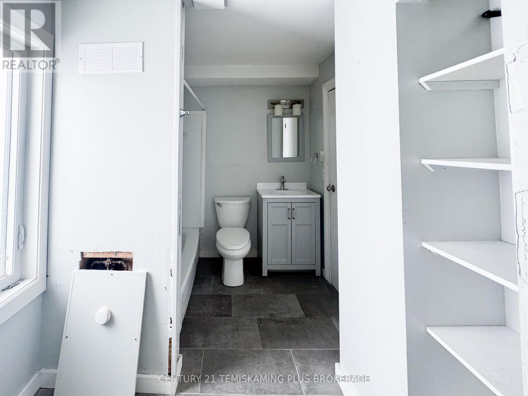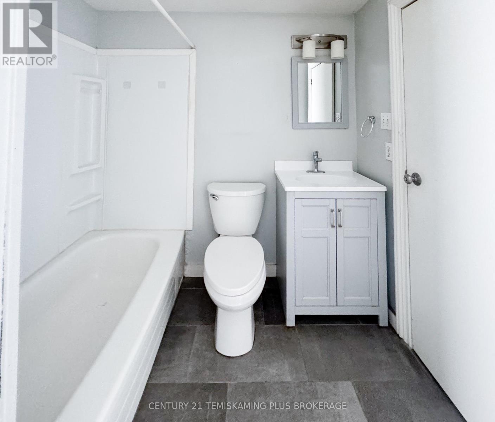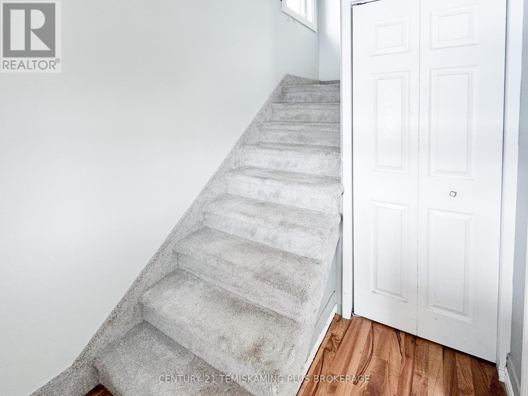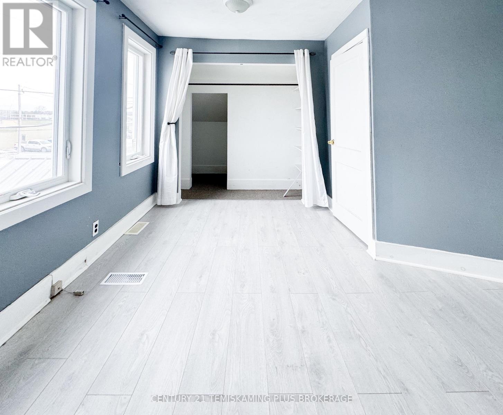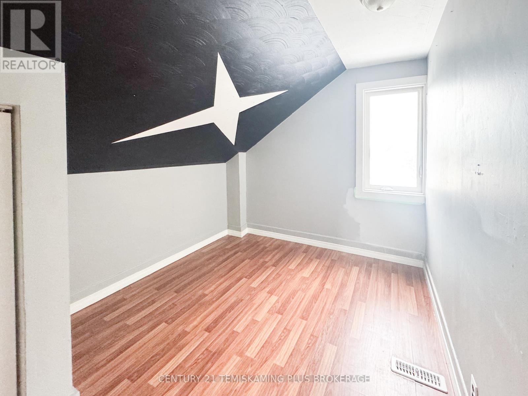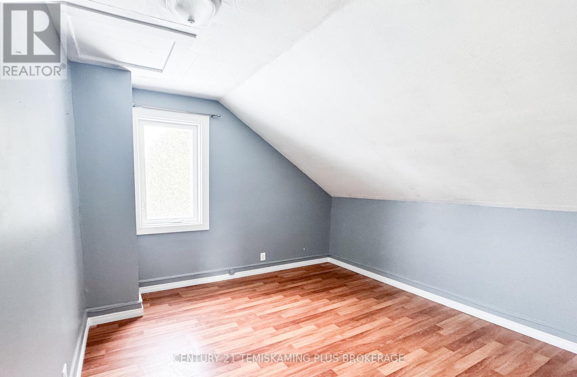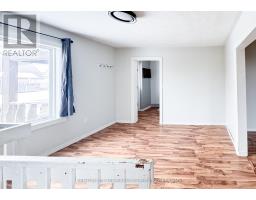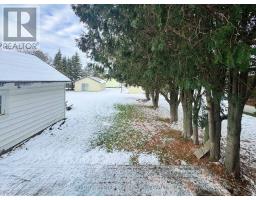83 Sixth Avenue Englehart, Ontario P0J 1H0
$275,000
Welcome to this charming family home in the heart of Englehart-perfectly designed for comfortable everyday living. The main floor offers a bright, open layout with an eat-in kitchen, a spacious living room, and a beautifully updated four-piece bathroom complete with laundry hookups. Upstairs, you'll find three inviting bedrooms, while the fully finished walk-out basement adds even more space with a fourth bedroom, a second modern four-piece bathroom, and a generous recreation room ideal for family gatherings or a play area.Step outside to enjoy a large yard with plenty of room to relax or garden, plus a detached garage and a deck with an adjoining patio-perfect for summer barbecues. Recent improvements provide peace of mind and value, including a new steel roof (2022), upgraded flooring and electrical work, and renovated bathrooms.With its combination of space, updates, and location, this Englehart property won't last long-book your showing before it's gone! (id:50886)
Property Details
| MLS® Number | T12531366 |
| Property Type | Single Family |
| Community Name | Englehart |
| Parking Space Total | 4 |
| Structure | Deck, Porch |
Building
| Bathroom Total | 2 |
| Bedrooms Above Ground | 3 |
| Bedrooms Below Ground | 1 |
| Bedrooms Total | 4 |
| Age | 51 To 99 Years |
| Appliances | Dryer, Stove, Washer, Refrigerator |
| Basement Development | Finished |
| Basement Type | N/a (finished) |
| Construction Style Attachment | Detached |
| Cooling Type | Unknown |
| Foundation Type | Concrete |
| Heating Fuel | Natural Gas |
| Heating Type | Forced Air |
| Stories Total | 2 |
| Size Interior | 1,100 - 1,500 Ft2 |
| Type | House |
| Utility Water | Municipal Water |
Parking
| Detached Garage | |
| Garage |
Land
| Acreage | No |
| Sewer | Sanitary Sewer |
| Size Depth | 131 Ft ,7 In |
| Size Frontage | 65 Ft ,4 In |
| Size Irregular | 65.4 X 131.6 Ft |
| Size Total Text | 65.4 X 131.6 Ft |
| Zoning Description | R1 |
Rooms
| Level | Type | Length | Width | Dimensions |
|---|---|---|---|---|
| Second Level | Primary Bedroom | 2.28 m | 3.73 m | 2.28 m x 3.73 m |
| Second Level | Bedroom 2 | 3.5 m | 2.59 m | 3.5 m x 2.59 m |
| Second Level | Bedroom 3 | 3.5 m | 2.59 m | 3.5 m x 2.59 m |
| Basement | Bedroom 4 | 5.63 m | 2.74 m | 5.63 m x 2.74 m |
| Main Level | Kitchen | 2.87 m | 5.74 m | 2.87 m x 5.74 m |
| Main Level | Living Room | 3.53 m | 3.47 m | 3.53 m x 3.47 m |
| Main Level | Other | 2.79 m | 3.4 m | 2.79 m x 3.4 m |
Utilities
| Cable | Installed |
| Electricity | Installed |
| Sewer | Installed |
https://www.realtor.ca/real-estate/29090181/83-sixth-avenue-englehart-englehart
Contact Us
Contact us for more information
Einas Makki
Broker
19 Paget St. S.
New Liskeard, Ontario P0J 1P0
(705) 647-8148

