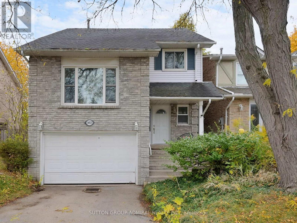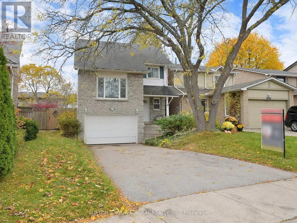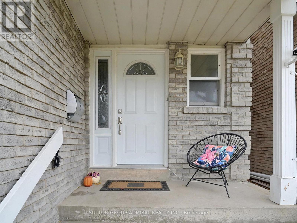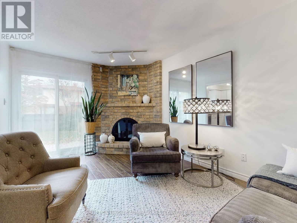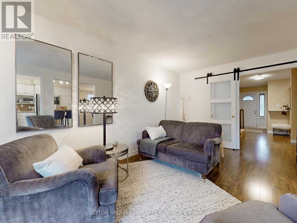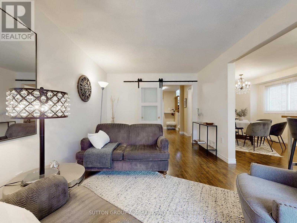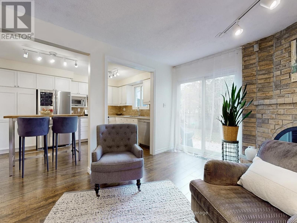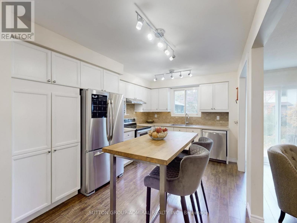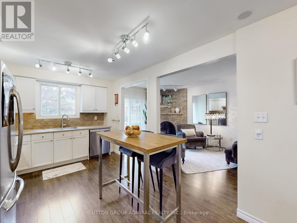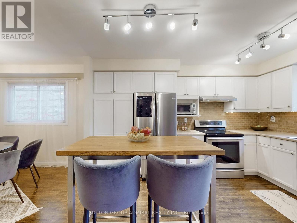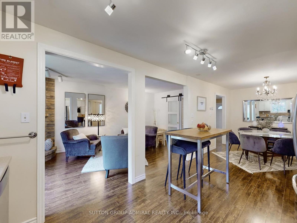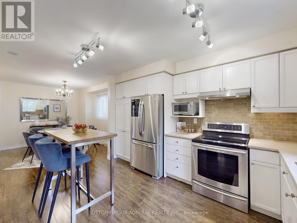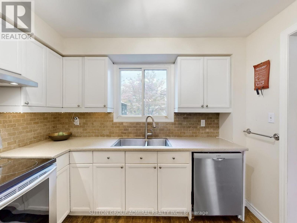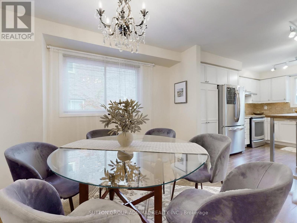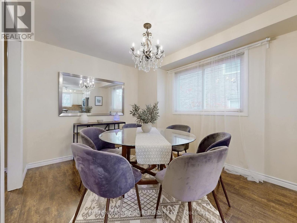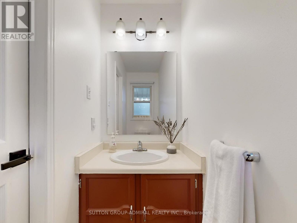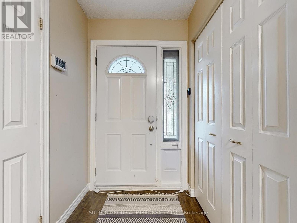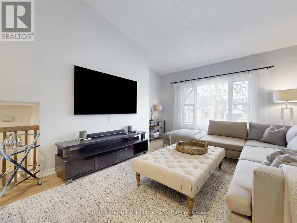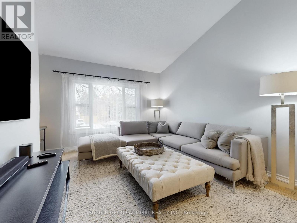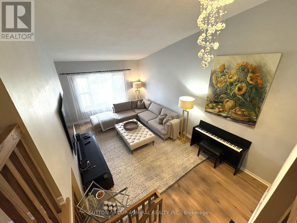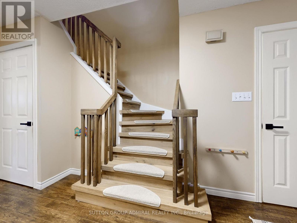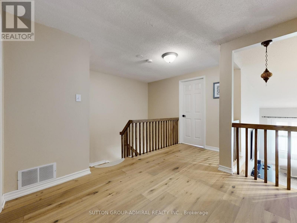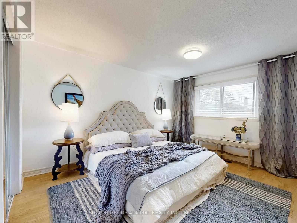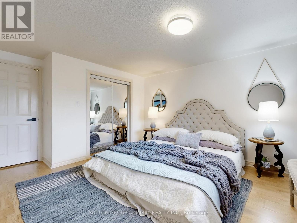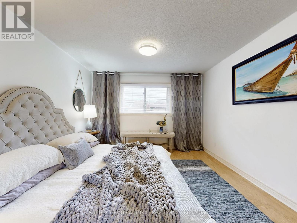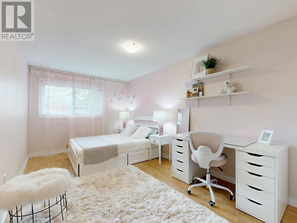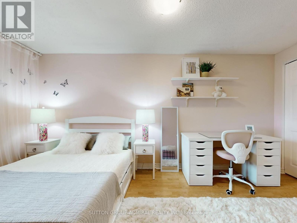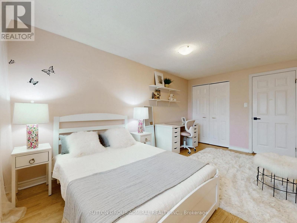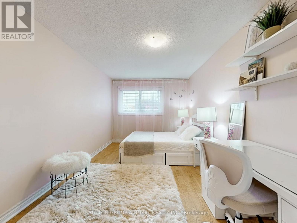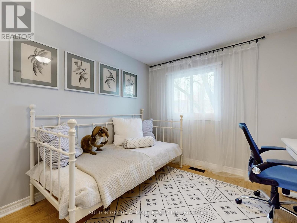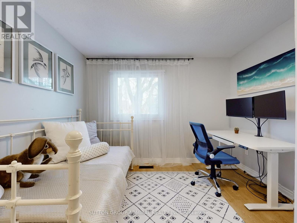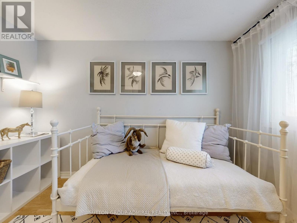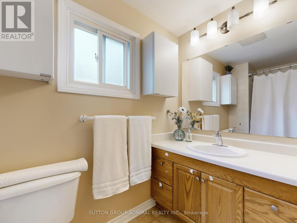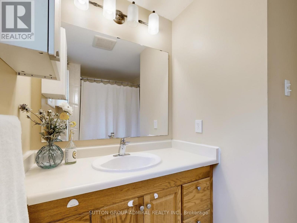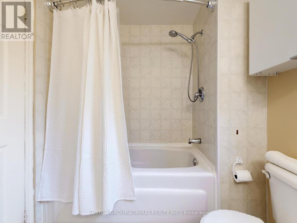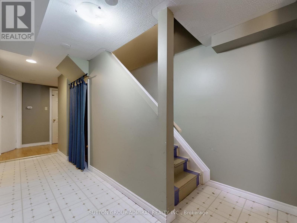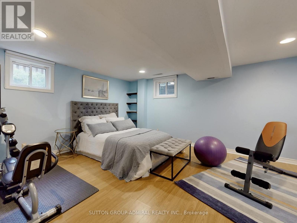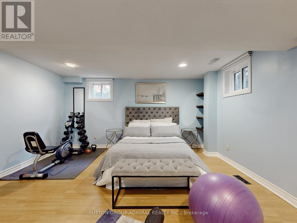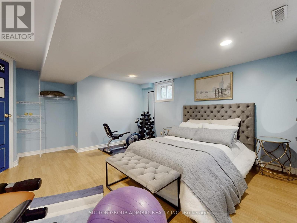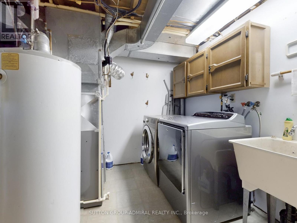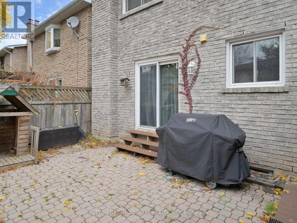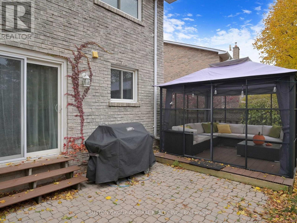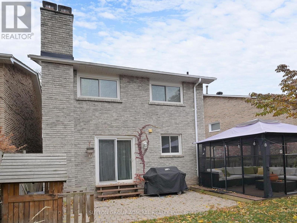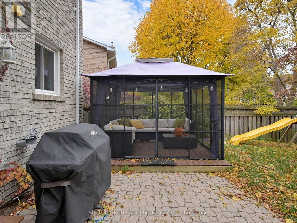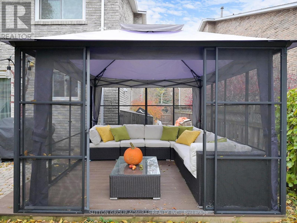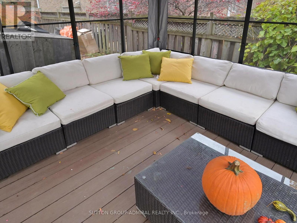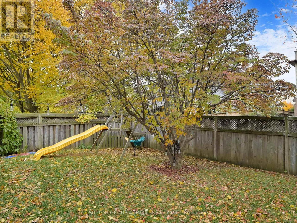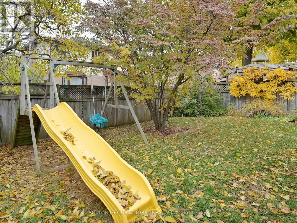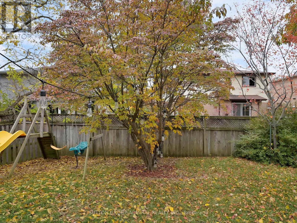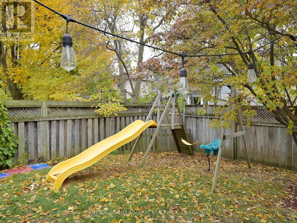3453 Hannibal Road Burlington, Ontario L7M 1Z5
$1,099,000
Spacious And Inviting Detached Home On a Premium Pie-Shaped Lot! Welcome To This Bright, Beautifully Updated Home Featuring An Oversized 1.5-Car Garage, A Deep 3-Car Driveway and A Fantastic Lot With 39 Feet Across The Back. The Formal Family Room Charms With Barn Doors, A Real Wood-Burning Fireplace, And A Walk-Out To A Pool-Sized Backyard With An Interlocked Patio, Lush Greenery, And A Children's Playground - All Included! The Open-Concept Kitchen And Dining Area Are Perfect For Everyday Living And Family Gatherings. A Stunning Media Room With a 12.5-Ft Sloped Ceiling, New Natural Hardwood Floors, And A Large Front Window Creates The Ultimate Entertainment Space. Upstairs, You'll Find Three Spacious Bedrooms And A Bright 4-pc Bath With A Window.The Finished Basement Adds Even More Living Space With a Bonus Bedroom and Lots of Storage. No Carpet Anywhere. Excellent Location - Just Minutes To The GO Train, HW403, Parks, and Schools. Popular Lansdown Park With Splash Pad nd Bike Path Right Across the Road. Warm, Light-Filled, and Move-In Ready - This Home Truly Has It All. ** This is a linked property.** (id:50886)
Property Details
| MLS® Number | W12531306 |
| Property Type | Single Family |
| Community Name | Palmer |
| Amenities Near By | Public Transit |
| Community Features | Community Centre |
| Equipment Type | Water Heater - Gas, Water Heater, Furnace |
| Features | Carpet Free, Gazebo |
| Parking Space Total | 4 |
| Rental Equipment Type | Water Heater - Gas, Water Heater, Furnace |
Building
| Bathroom Total | 2 |
| Bedrooms Above Ground | 3 |
| Bedrooms Below Ground | 1 |
| Bedrooms Total | 4 |
| Amenities | Fireplace(s) |
| Appliances | Garage Door Opener Remote(s), Water Treatment, Dishwasher, Dryer, Freezer, Stove, Washer, Window Coverings, Refrigerator |
| Basement Development | Finished |
| Basement Type | N/a (finished) |
| Construction Style Attachment | Detached |
| Cooling Type | Central Air Conditioning |
| Exterior Finish | Brick, Steel |
| Fireplace Present | Yes |
| Fireplace Total | 1 |
| Flooring Type | Laminate, Hardwood |
| Foundation Type | Poured Concrete |
| Half Bath Total | 1 |
| Heating Fuel | Natural Gas |
| Heating Type | Forced Air |
| Stories Total | 2 |
| Size Interior | 1,500 - 2,000 Ft2 |
| Type | House |
| Utility Water | Municipal Water |
Parking
| Garage |
Land
| Acreage | No |
| Land Amenities | Public Transit |
| Sewer | Sanitary Sewer |
| Size Depth | 116 Ft ,9 In |
| Size Frontage | 28 Ft ,9 In |
| Size Irregular | 28.8 X 116.8 Ft ; Pie Shaped Lot With 38.91 Ft At The Back |
| Size Total Text | 28.8 X 116.8 Ft ; Pie Shaped Lot With 38.91 Ft At The Back |
Rooms
| Level | Type | Length | Width | Dimensions |
|---|---|---|---|---|
| Second Level | Primary Bedroom | 4.7 m | 3.38 m | 4.7 m x 3.38 m |
| Second Level | Bedroom 2 | 4.7 m | 2.72 m | 4.7 m x 2.72 m |
| Second Level | Bedroom 3 | 3.5 m | 3.18 m | 3.5 m x 3.18 m |
| Basement | Bedroom 4 | 5.3 m | 4.8 m | 5.3 m x 4.8 m |
| Main Level | Kitchen | 4.04 m | 3.02 m | 4.04 m x 3.02 m |
| Main Level | Dining Room | 3.5 m | 3.02 m | 3.5 m x 3.02 m |
| Main Level | Family Room | 5.8 m | 3.13 m | 5.8 m x 3.13 m |
| In Between | Media | 6.1 m | 3.56 m | 6.1 m x 3.56 m |
https://www.realtor.ca/real-estate/29090134/3453-hannibal-road-burlington-palmer-palmer
Contact Us
Contact us for more information
Yelena Sushko
Salesperson
1206 Centre Street
Thornhill, Ontario L4J 3M9
(416) 739-7200
(416) 739-9367
www.suttongroupadmiral.com/

