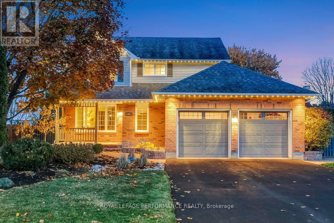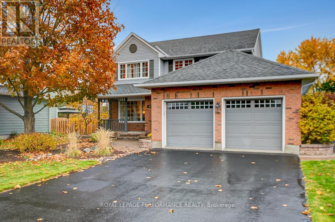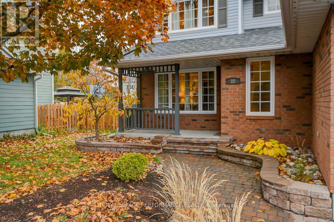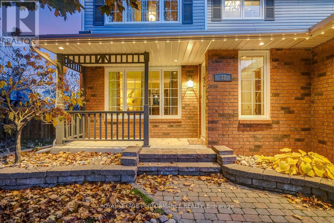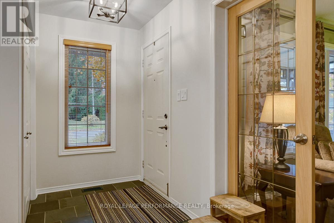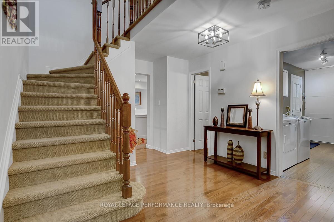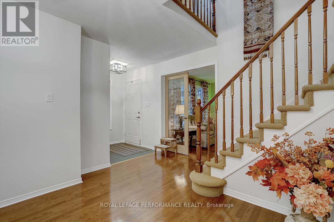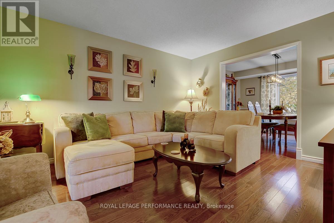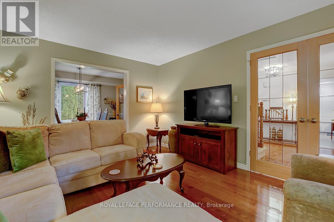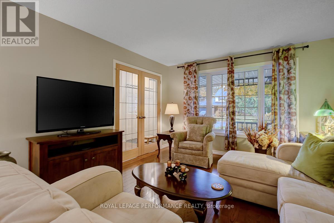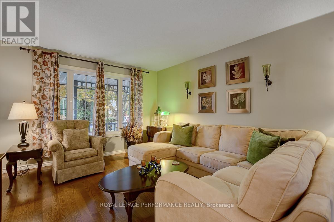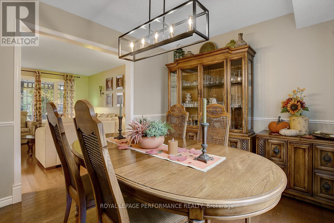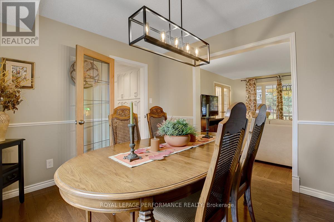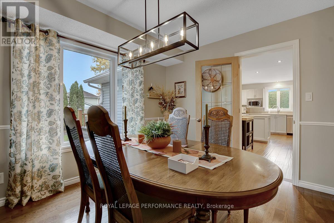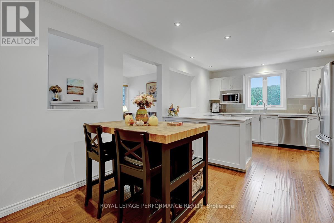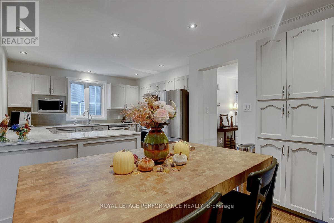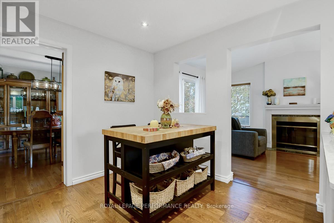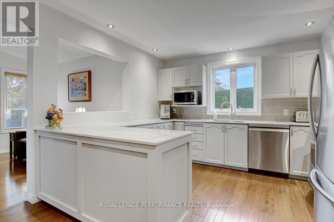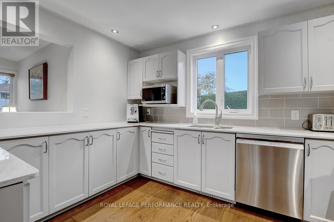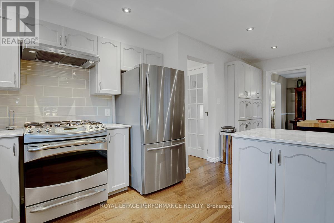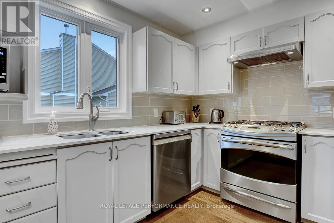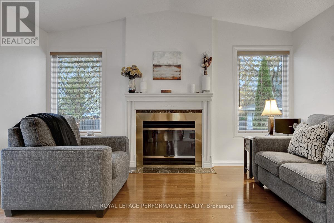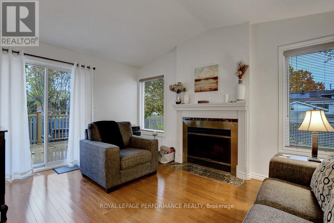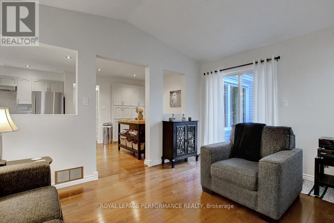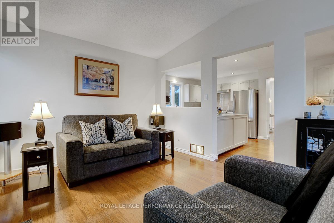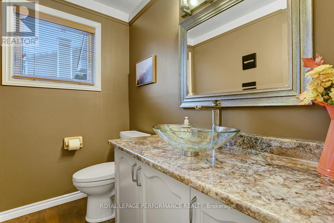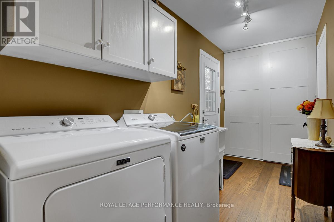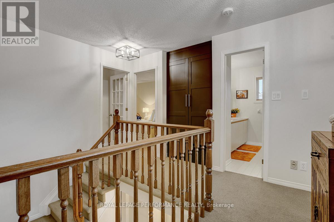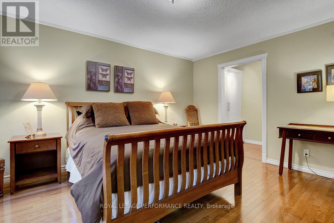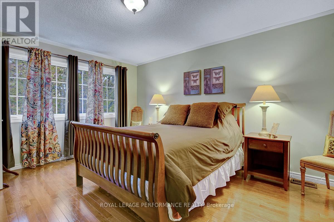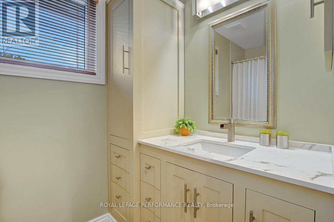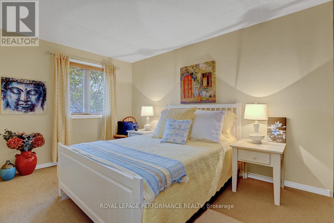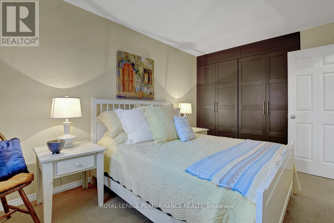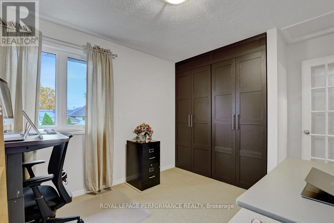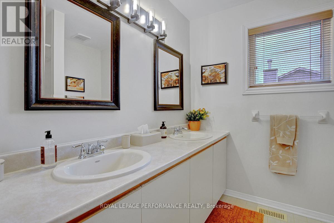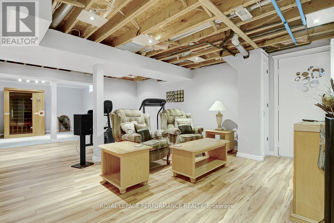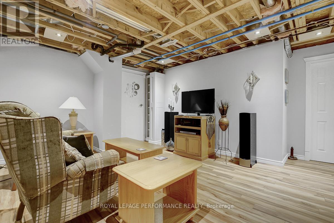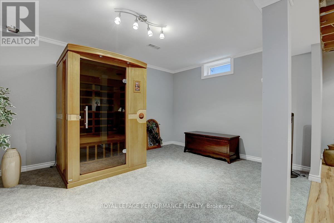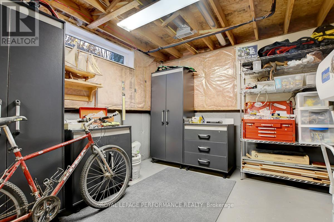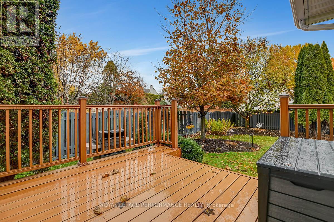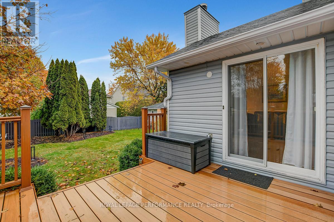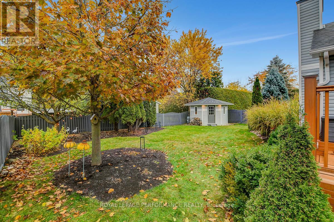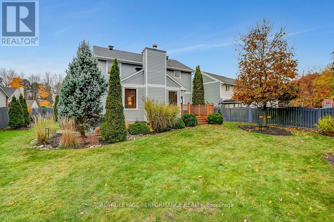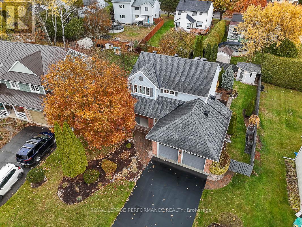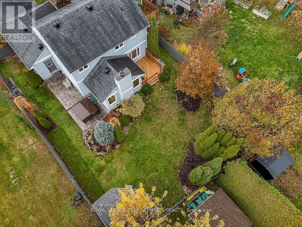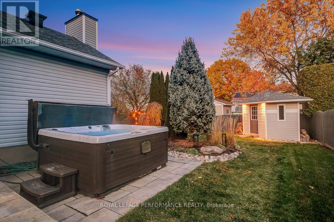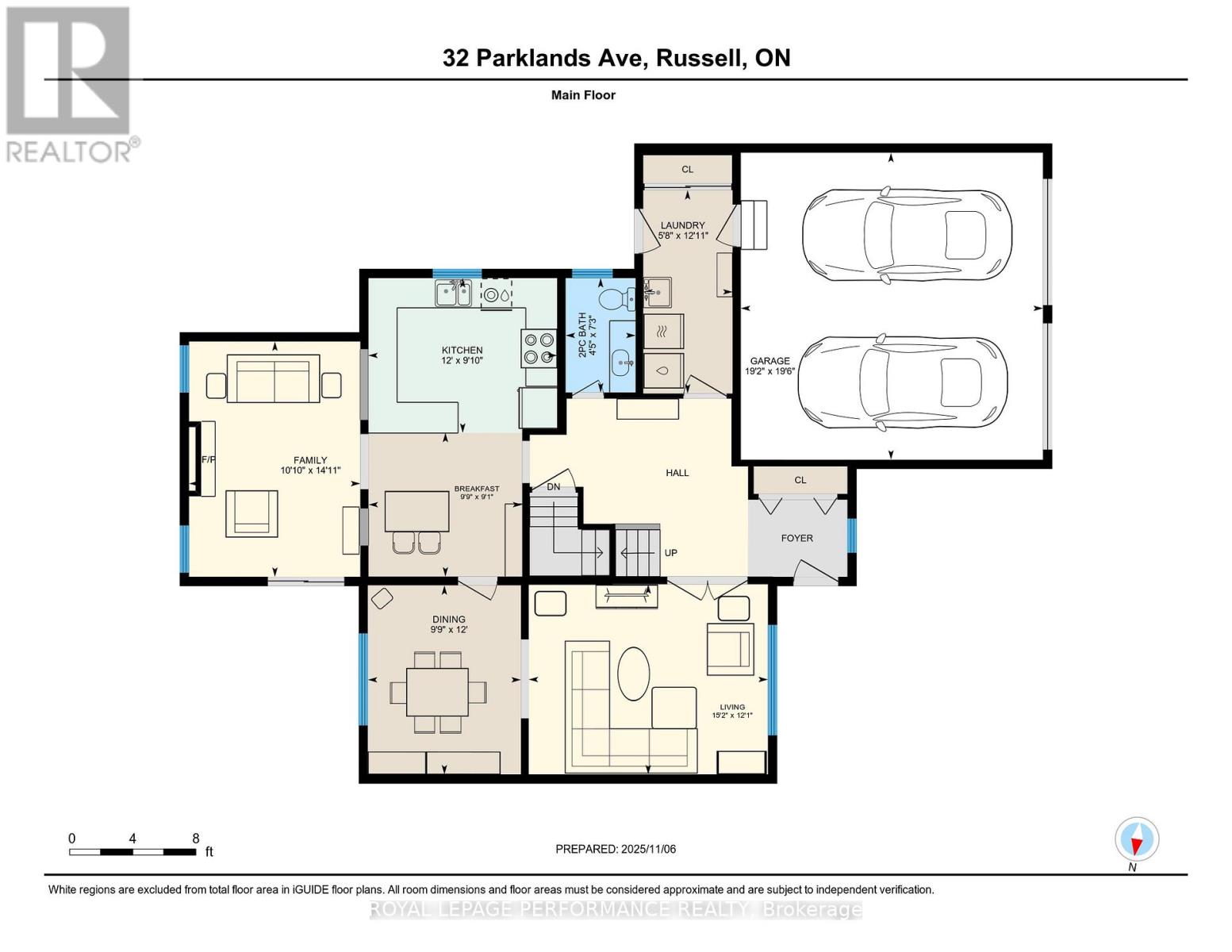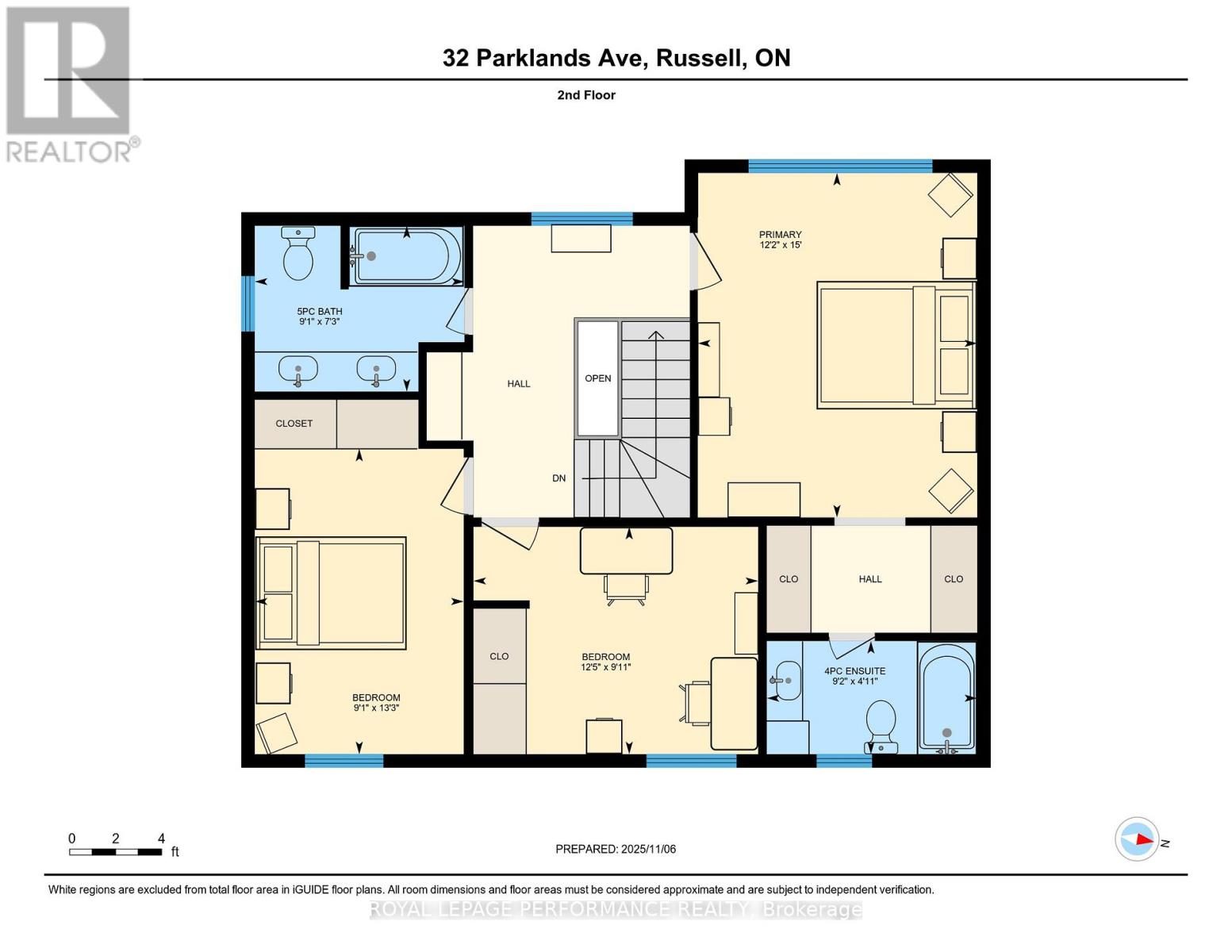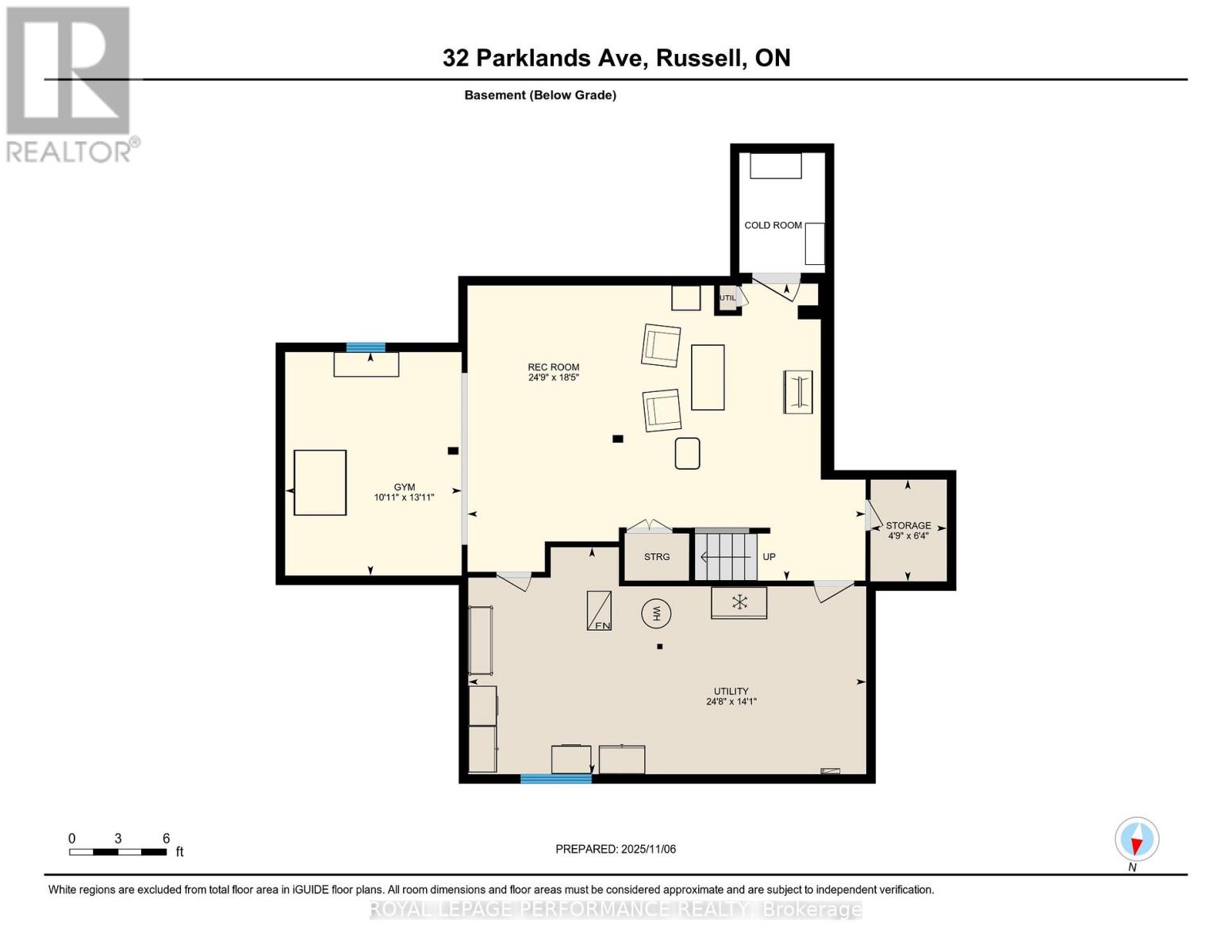32 Parklands Avenue Russell, Ontario K4R 1A2
$799,000
Pride of ownership shines throughout this beautifully maintained 3-bedroom, 2.5-bath family home, nestled on tree-lined Parklands Avenue. With great curb appeal, and a welcoming front entry, this property makes a lasting first impression. Step inside to a warm and inviting layout featuring a main-floor family room with a cozy wood-burning fireplace, perfect for gatherings or quiet evenings in. The open-concept kitchen offers stainless steel appliances, a gas stove, solid-surface countertops and plenty of space for cooking and entertaining. Upstairs, you'll find three comfortable bedrooms, each with custom closets designed for optimal storage and organization. The mostly finished basement adds valuable living space for a home office, gym, or recreation area. Enjoy outdoor living in the private backyard, complete with a hot tub and garden shed for added convenience. The resurfaced double-car garage provides ample parking and storage. Located in a quiet, established neighbourhood surrounded by mature trees, this home blends comfort, functionality, and timeless appeal - truly a place to call home! Detailed list of upgrades / improvements and pre-listing inspection report available upon request. (id:50886)
Open House
This property has open houses!
2:00 pm
Ends at:4:00 pm
Property Details
| MLS® Number | X12531848 |
| Property Type | Single Family |
| Community Name | 601 - Village of Russell |
| Features | Irregular Lot Size, Lighting |
| Parking Space Total | 4 |
| Structure | Deck, Shed |
Building
| Bathroom Total | 3 |
| Bedrooms Above Ground | 3 |
| Bedrooms Total | 3 |
| Amenities | Fireplace(s) |
| Appliances | Hot Tub, Water Heater, Blinds, Dishwasher, Dryer, Stove, Washer, Refrigerator |
| Basement Development | Partially Finished |
| Basement Type | N/a (partially Finished) |
| Construction Style Attachment | Detached |
| Cooling Type | Central Air Conditioning |
| Exterior Finish | Brick, Vinyl Siding |
| Fireplace Present | Yes |
| Fireplace Total | 1 |
| Foundation Type | Poured Concrete |
| Half Bath Total | 1 |
| Heating Fuel | Natural Gas |
| Heating Type | Forced Air |
| Stories Total | 2 |
| Size Interior | 1,500 - 2,000 Ft2 |
| Type | House |
| Utility Power | Generator |
| Utility Water | Municipal Water |
Parking
| Attached Garage | |
| Garage |
Land
| Acreage | No |
| Fence Type | Fenced Yard |
| Sewer | Sanitary Sewer |
| Size Depth | 114 Ft |
| Size Frontage | 62 Ft ,3 In |
| Size Irregular | 62.3 X 114 Ft |
| Size Total Text | 62.3 X 114 Ft |
Rooms
| Level | Type | Length | Width | Dimensions |
|---|---|---|---|---|
| Second Level | Bedroom | 2.77 m | 4.05 m | 2.77 m x 4.05 m |
| Second Level | Bedroom | 3.78 m | 3.02 m | 3.78 m x 3.02 m |
| Second Level | Primary Bedroom | 3.71 m | 4.57 m | 3.71 m x 4.57 m |
| Basement | Recreational, Games Room | 5.62 m | 7.53 m | 5.62 m x 7.53 m |
| Basement | Utility Room | 4.3 m | 7.53 m | 4.3 m x 7.53 m |
| Basement | Other | 1.93 m | 1.44 m | 1.93 m x 1.44 m |
| Basement | Exercise Room | 4.23 m | 3.34 m | 4.23 m x 3.34 m |
| Main Level | Eating Area | 2.78 m | 2.97 m | 2.78 m x 2.97 m |
| Main Level | Dining Room | 3.66 m | 2.96 m | 3.66 m x 2.96 m |
| Main Level | Family Room | 4.55 m | 3.91 m | 4.55 m x 3.91 m |
| Main Level | Kitchen | 2.99 m | 3.65 m | 2.99 m x 3.65 m |
| Main Level | Laundry Room | 3.93 m | 1.73 m | 3.93 m x 1.73 m |
| Main Level | Living Room | 3.68 m | 4.63 m | 3.68 m x 4.63 m |
https://www.realtor.ca/real-estate/29090639/32-parklands-avenue-russell-601-village-of-russell
Contact Us
Contact us for more information
Rodney Den Dunnen
Salesperson
#201-1500 Bank Street
Ottawa, Ontario K1H 7Z2
(613) 733-9100
(613) 733-1450

