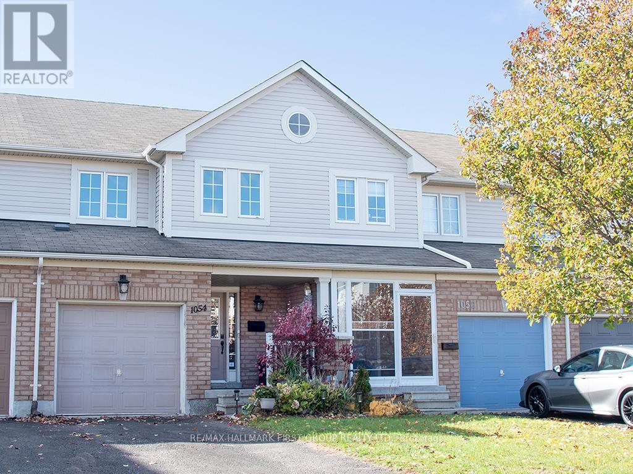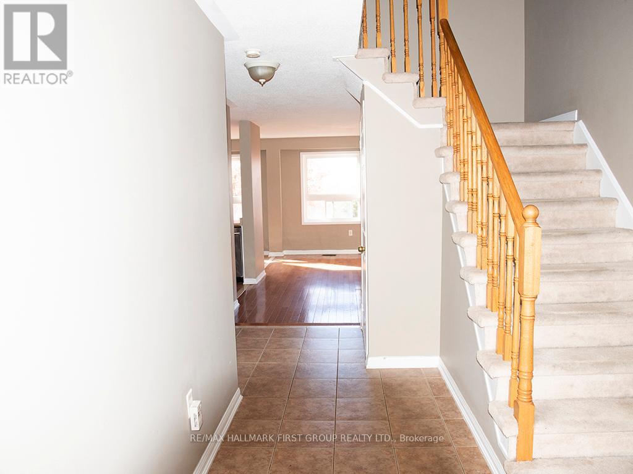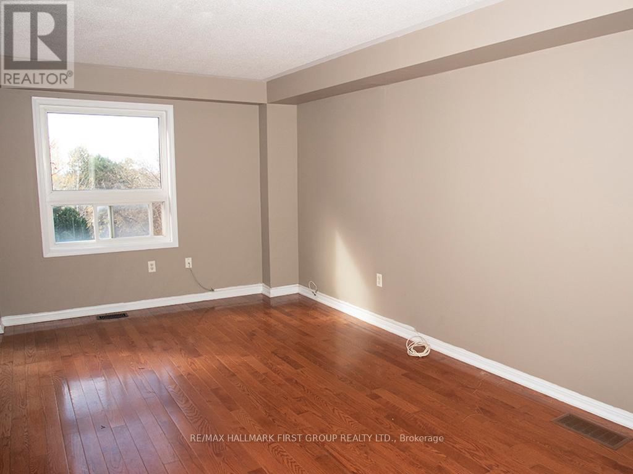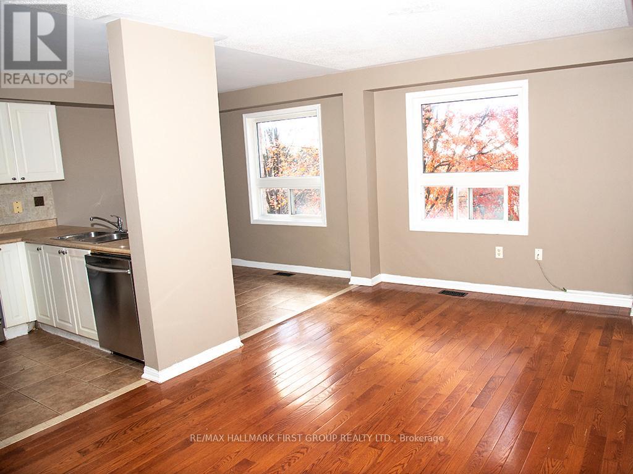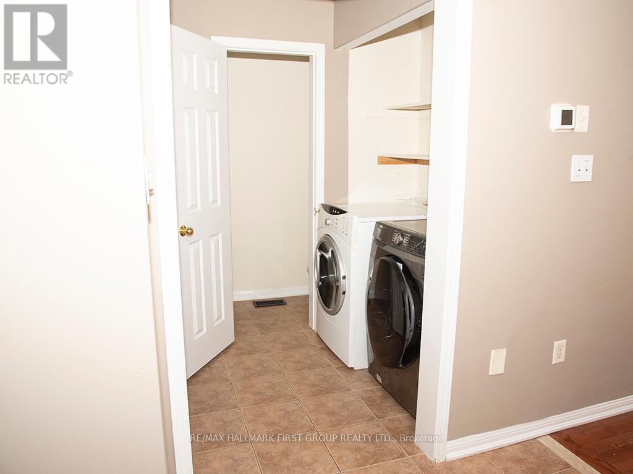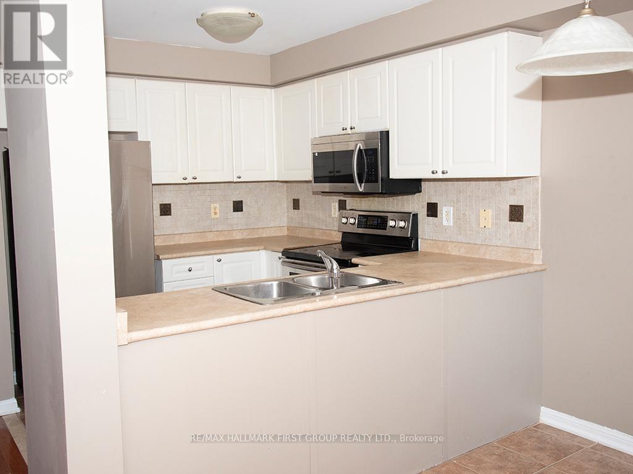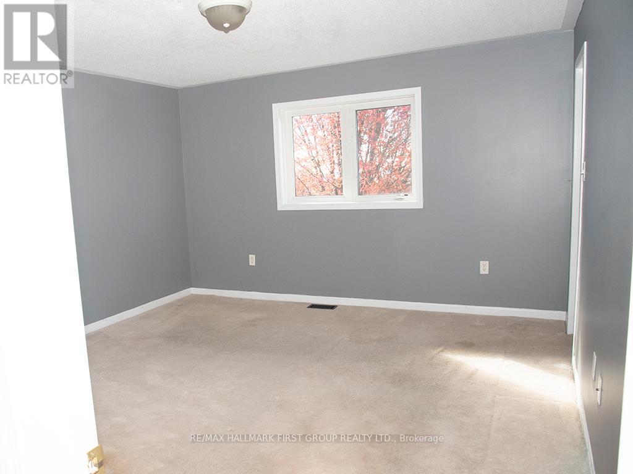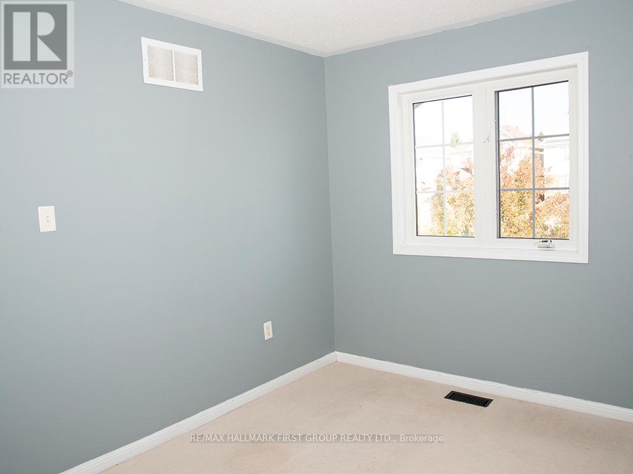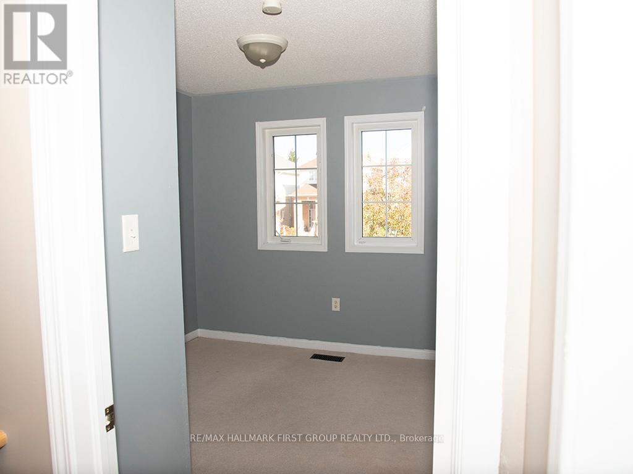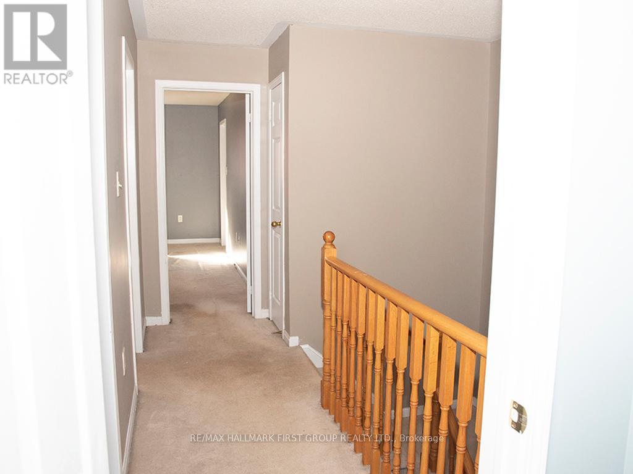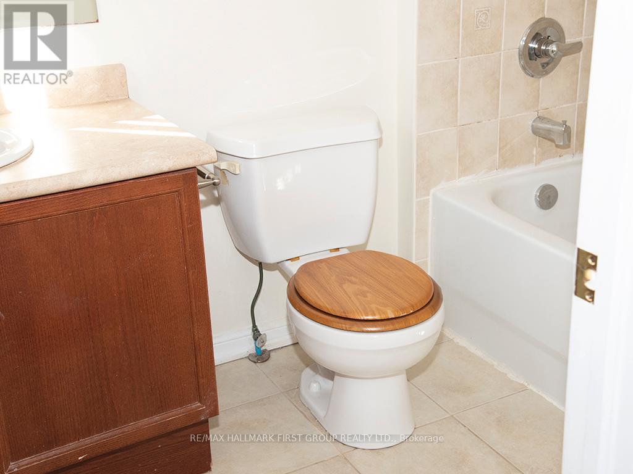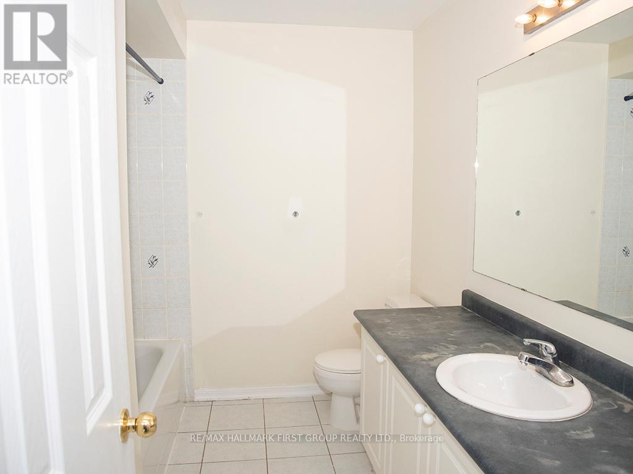1054 Southport Drive Oshawa, Ontario L1H 8A3
$2,350 Monthly
Spacious freehold townhome located in Oshawa's family-friendly Donevan community, offering three generously sized bedrooms and three bathrooms. The main level features hardwood and tile flooring, with a functional kitchen equipped with stainless steel appliances and tiled backsplash. Upstairs, the primary bedroom includes a private ensuite and walk-in closet, while two additional bedrooms offer large windows and generous closet space. One driveway parking space is included. The main entrance and laundry facilities are shared with the basement tenant. This listing consists of the main and second floors only; there is no access to the basement or backyard. Tenant is responsible for 60% of the utilities. Situated in a quiet neighbourhood close to schools, parks, shopping, and transit, with quick access to Highway 401. (id:50886)
Property Details
| MLS® Number | E12531636 |
| Property Type | Single Family |
| Community Name | Donevan |
| Parking Space Total | 1 |
Building
| Bathroom Total | 3 |
| Bedrooms Above Ground | 3 |
| Bedrooms Total | 3 |
| Age | 16 To 30 Years |
| Appliances | Dryer, Microwave, Stove, Washer, Refrigerator |
| Basement Type | None |
| Construction Style Attachment | Attached |
| Cooling Type | Central Air Conditioning |
| Exterior Finish | Brick, Vinyl Siding |
| Flooring Type | Ceramic, Hardwood, Carpeted |
| Foundation Type | Concrete |
| Half Bath Total | 1 |
| Heating Fuel | Natural Gas |
| Heating Type | Forced Air |
| Stories Total | 2 |
| Size Interior | 1,100 - 1,500 Ft2 |
| Type | Row / Townhouse |
| Utility Water | Municipal Water |
Parking
| Attached Garage | |
| No Garage |
Land
| Acreage | No |
| Sewer | Sanitary Sewer |
| Size Depth | 180 Ft ,6 In |
| Size Frontage | 19 Ft ,8 In |
| Size Irregular | 19.7 X 180.5 Ft |
| Size Total Text | 19.7 X 180.5 Ft |
Rooms
| Level | Type | Length | Width | Dimensions |
|---|---|---|---|---|
| Second Level | Primary Bedroom | 4.52 m | 4.5 m | 4.52 m x 4.5 m |
| Second Level | Bedroom 2 | 3.65 m | 2.8 m | 3.65 m x 2.8 m |
| Second Level | Bedroom 3 | 2.66 m | 2.87 m | 2.66 m x 2.87 m |
| Main Level | Kitchen | 2.53 m | 2.66 m | 2.53 m x 2.66 m |
| Main Level | Eating Area | 2.53 m | 2.34 m | 2.53 m x 2.34 m |
| Main Level | Living Room | 3.15 m | 5.27 m | 3.15 m x 5.27 m |
https://www.realtor.ca/real-estate/29090464/1054-southport-drive-oshawa-donevan-donevan
Contact Us
Contact us for more information
Mia Abbodeh
Salesperson
(647) 914-2815
304 Brock St S. 2nd Flr
Whitby, Ontario L1N 4K4
(905) 668-3800
(905) 430-2550
www.remaxhallmark.com/Hallmark-Durham

