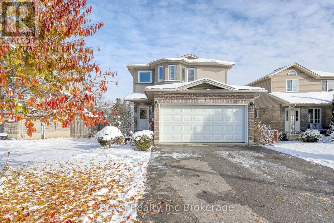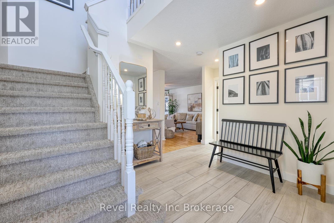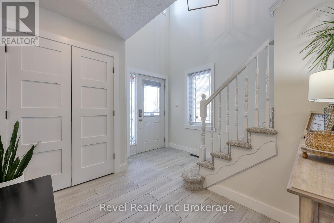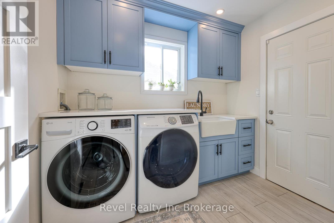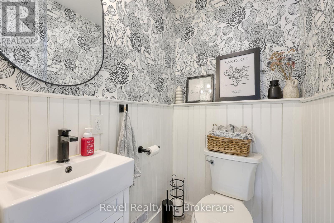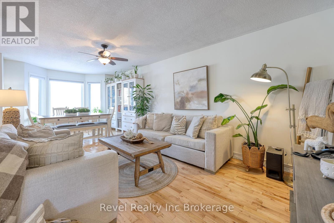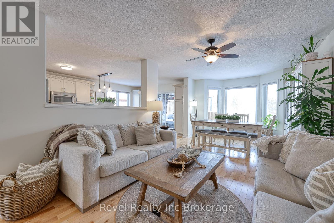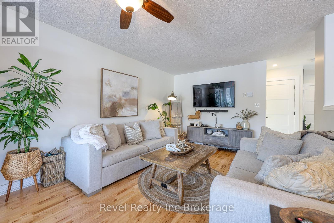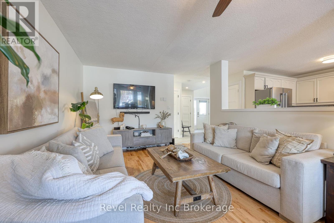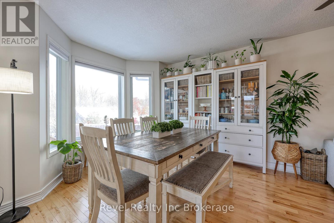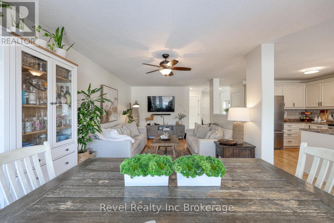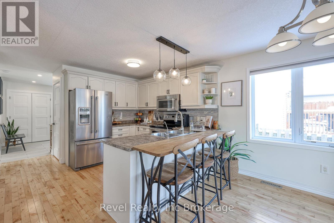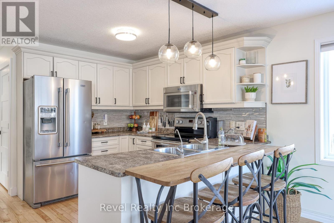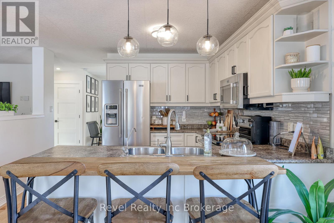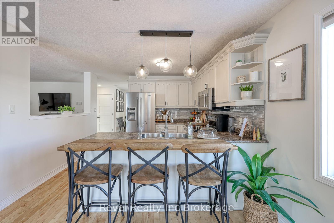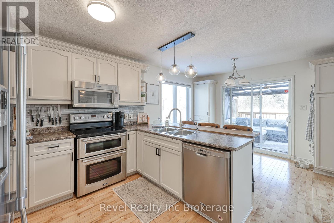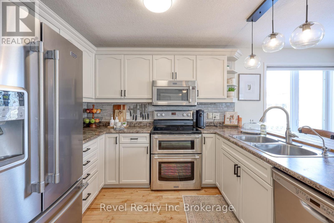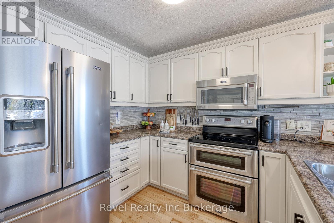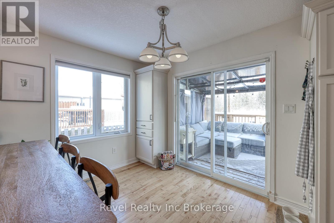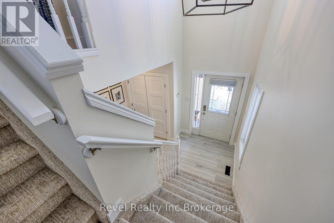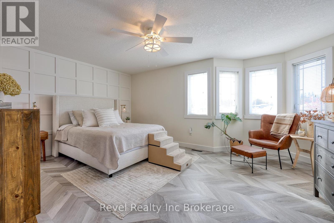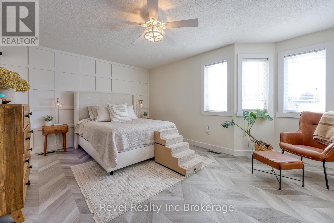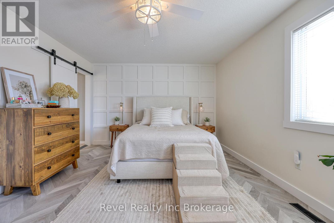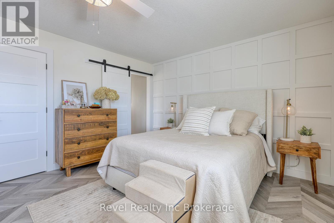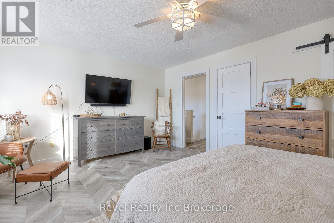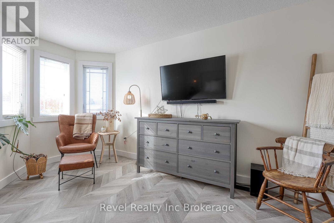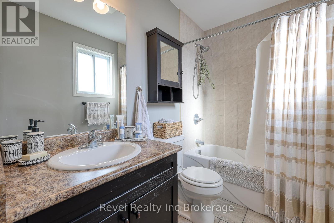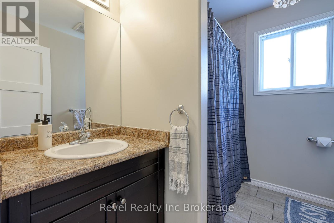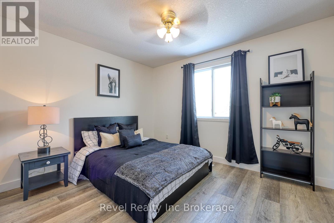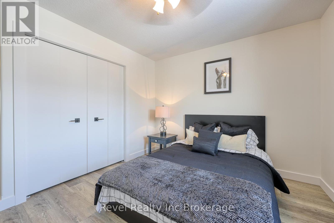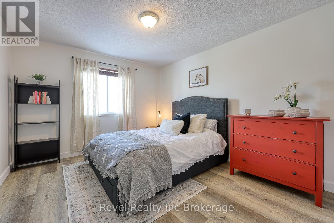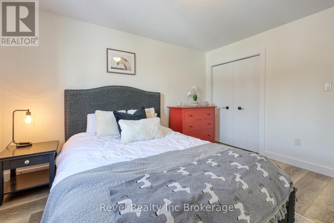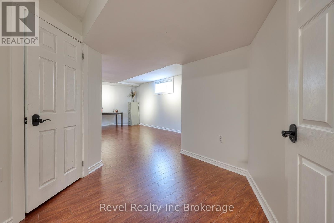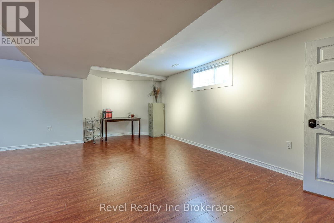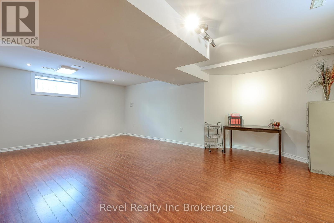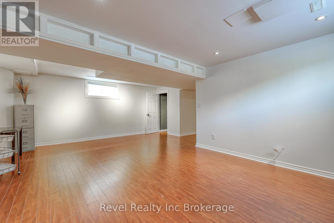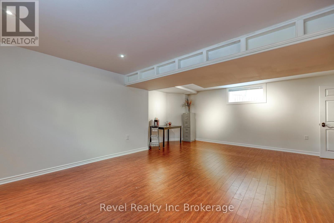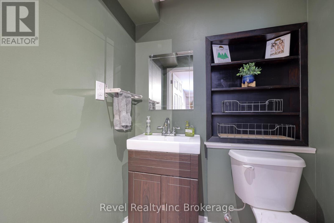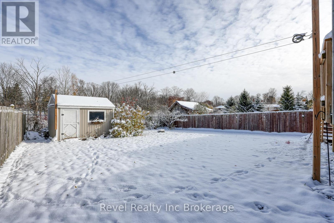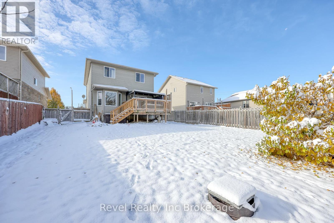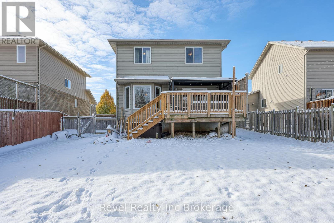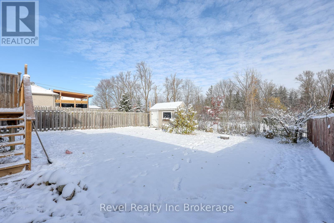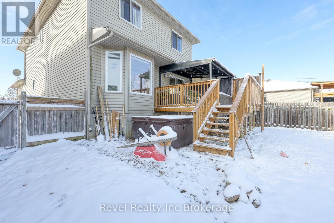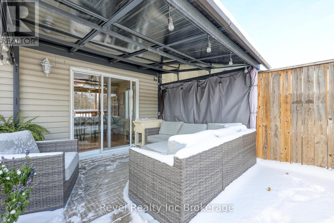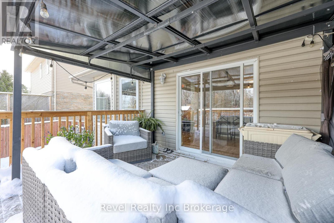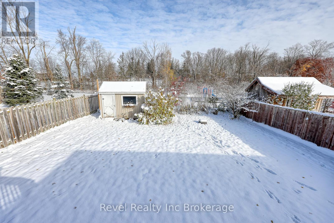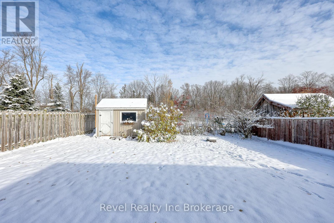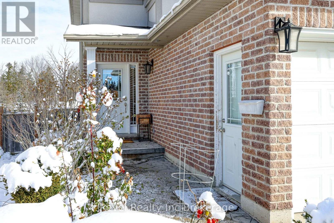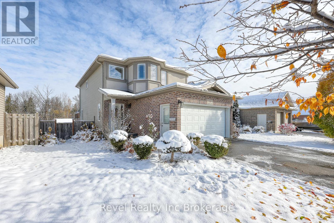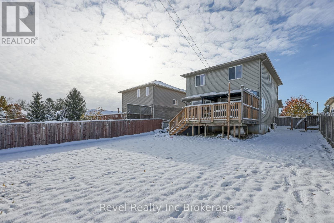14 Scourfield Drive Ingersoll, Ontario N5C 0A4
$749,900
Tucked away in one of Ingersoll's most desirable, family-friendly neighbourhoods, this stunning home offers style, comfort, and modern updates throughout.Featuring 3 spacious bedrooms including a gorgeous primary suite with a custom feature wall, sitting area, and private ensuite, plus 4 bathrooms, this home has been thoughtfully renovated in the last couple of years. The open-concept main floor boasts a large kitchen with an island, beautiful light fixtures, updated flooring throughout, and an abundance of natural light that fills the space.Patio doors lead to a covered deck overlooking a park and treed area-no rear neighbours, Hot tub in back means just peace and privacy. The fully finished basement offers additional living space, while the double-wide, oversized driveway and garage provide ample parking and storage.With a beautifully updated main floor laundry and attention to detail at every turn, this home truly looks like it belongs in a magazine. (id:50886)
Open House
This property has open houses!
2:00 pm
Ends at:4:00 pm
2:00 pm
Ends at:4:00 pm
Property Details
| MLS® Number | X12531838 |
| Property Type | Single Family |
| Community Name | Ingersoll - North |
| Amenities Near By | Golf Nearby, Hospital, Park, Place Of Worship |
| Equipment Type | Water Heater |
| Features | Cul-de-sac, Sump Pump |
| Parking Space Total | 6 |
| Rental Equipment Type | Water Heater |
| Structure | Shed |
Building
| Bathroom Total | 4 |
| Bedrooms Above Ground | 3 |
| Bedrooms Total | 3 |
| Age | 16 To 30 Years |
| Appliances | Garage Door Opener Remote(s), Water Heater, Water Softener, Water Meter, Dishwasher, Dryer, Microwave, Stove, Washer, Refrigerator |
| Basement Development | Finished |
| Basement Type | Full (finished) |
| Construction Style Attachment | Detached |
| Cooling Type | Central Air Conditioning |
| Exterior Finish | Brick, Stucco |
| Foundation Type | Poured Concrete |
| Half Bath Total | 2 |
| Heating Fuel | Natural Gas |
| Heating Type | Forced Air |
| Stories Total | 2 |
| Size Interior | 1,500 - 2,000 Ft2 |
| Type | House |
| Utility Water | Municipal Water |
Parking
| Attached Garage | |
| Garage |
Land
| Acreage | No |
| Fence Type | Fenced Yard |
| Land Amenities | Golf Nearby, Hospital, Park, Place Of Worship |
| Sewer | Sanitary Sewer |
| Size Depth | 140 Ft ,9 In |
| Size Frontage | 49 Ft ,2 In |
| Size Irregular | 49.2 X 140.8 Ft |
| Size Total Text | 49.2 X 140.8 Ft |
| Zoning Description | R1 |
Rooms
| Level | Type | Length | Width | Dimensions |
|---|---|---|---|---|
| Second Level | Bathroom | 1.51 m | 2.57 m | 1.51 m x 2.57 m |
| Second Level | Bathroom | 2.56 m | 2.36 m | 2.56 m x 2.36 m |
| Second Level | Bedroom | 3.41 m | 3.95 m | 3.41 m x 3.95 m |
| Second Level | Bedroom 2 | 3.62 m | 3.95 m | 3.62 m x 3.95 m |
| Second Level | Primary Bedroom | 5.19 m | 4.37 m | 5.19 m x 4.37 m |
| Basement | Bathroom | 1.61 m | 1.31 m | 1.61 m x 1.31 m |
| Basement | Recreational, Games Room | 6.67 m | 5.68 m | 6.67 m x 5.68 m |
| Basement | Utility Room | 3.58 m | 2.45 m | 3.58 m x 2.45 m |
| Basement | Other | 3.31 m | 1.16 m | 3.31 m x 1.16 m |
| Main Level | Bathroom | 1.22 m | 1.43 m | 1.22 m x 1.43 m |
| Main Level | Dining Room | 3.5 m | 3.21 m | 3.5 m x 3.21 m |
| Main Level | Kitchen | 3.53 m | 6.7 m | 3.53 m x 6.7 m |
| Main Level | Laundry Room | 2.13 m | 2.58 m | 2.13 m x 2.58 m |
| Main Level | Living Room | 3.5 m | 4.07 m | 3.5 m x 4.07 m |
Utilities
| Cable | Available |
| Electricity | Available |
| Sewer | Available |
Contact Us
Contact us for more information
Jessica Quesnel
Salesperson
109 Thames St South
Ingersoll, Ontario N5C 2T3
(855) 738-3547
Mike James
Salesperson
109 Thames St South
Ingersoll, Ontario N5C 2T3
(855) 738-3547

