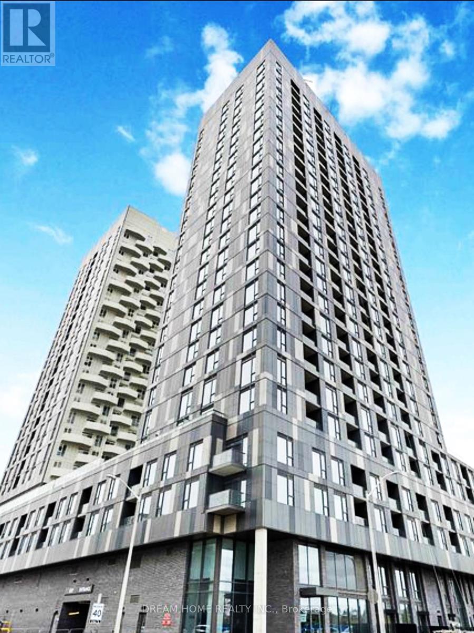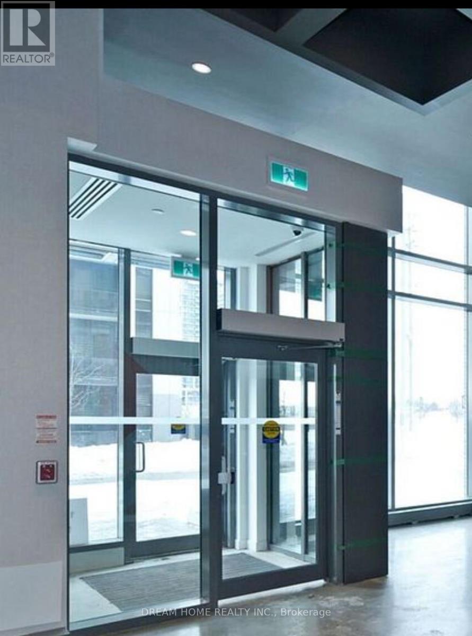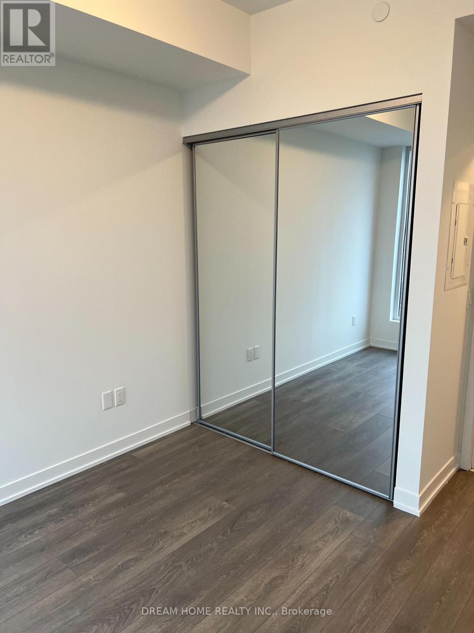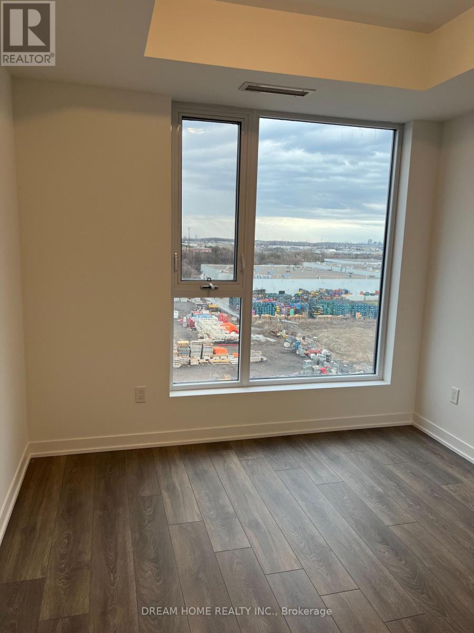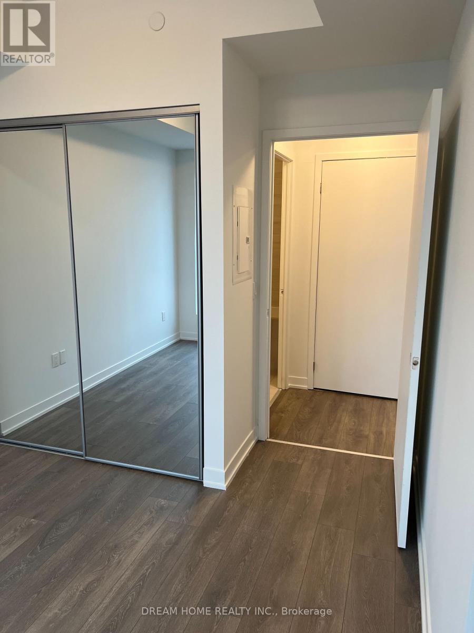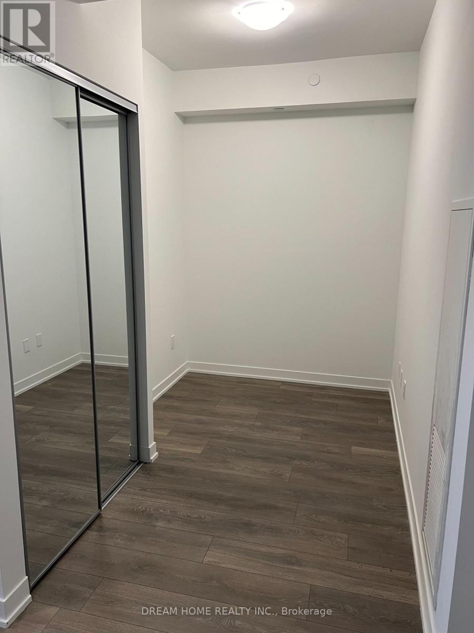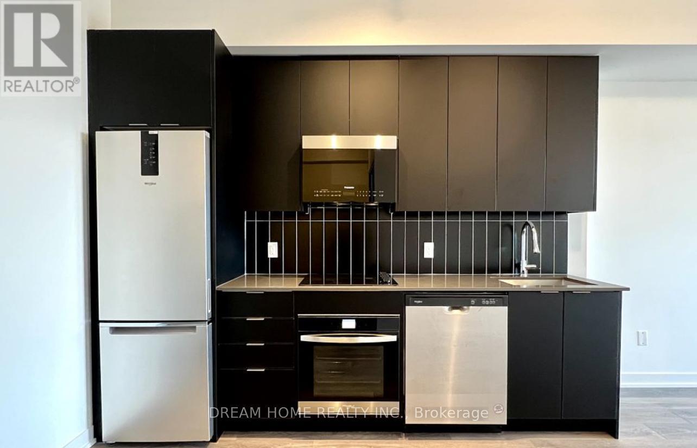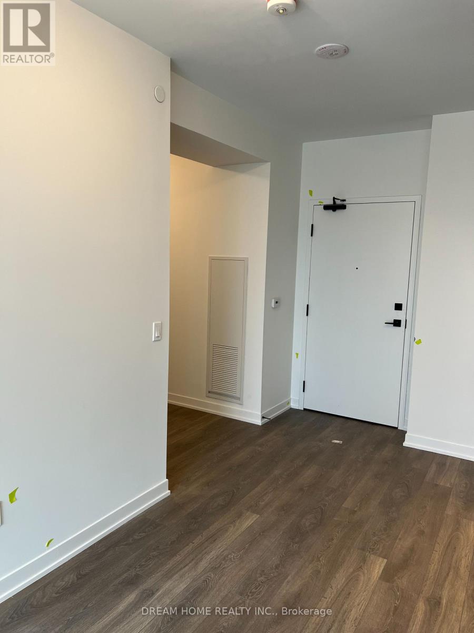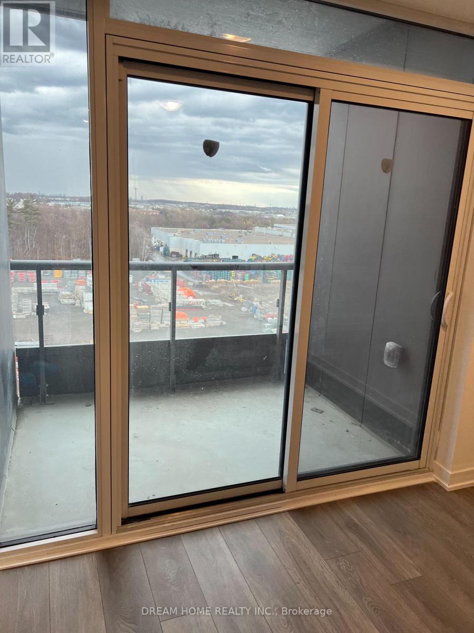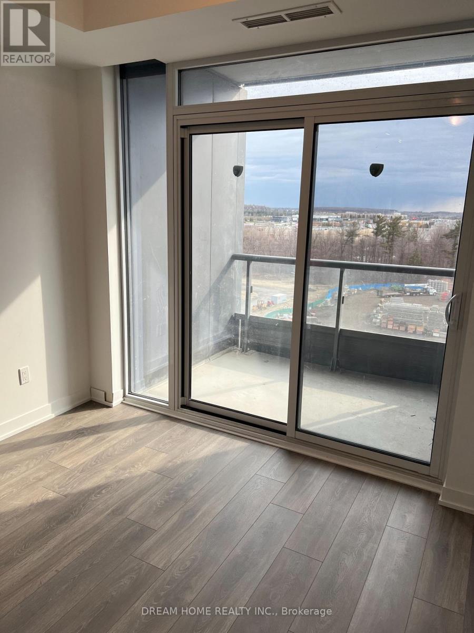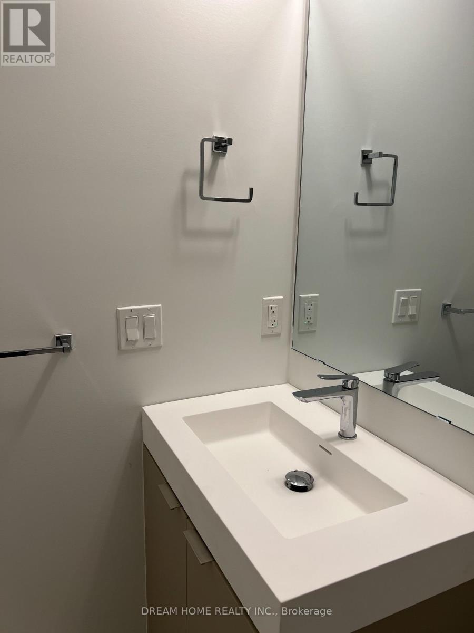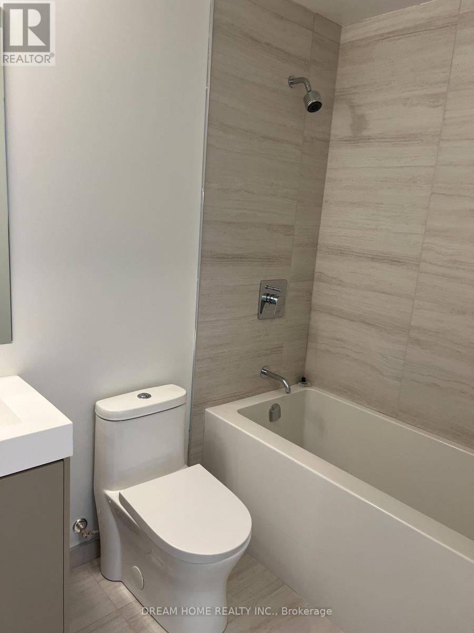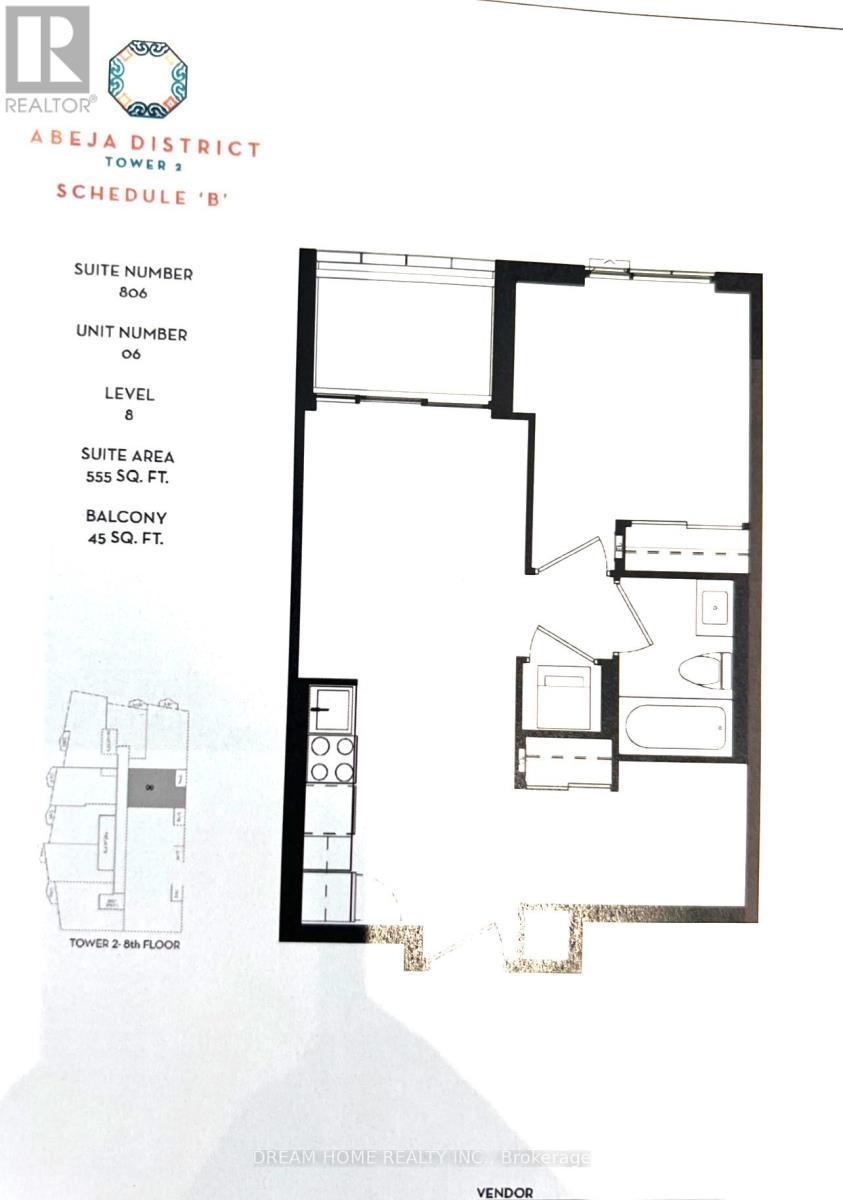806 - 474 Caldari Road Vaughan, Ontario L4K 0R5
$2,200 Monthly
Welcome to Unit 806 at 474 Caldari Road, a beautifully designed , new 1+1 bedroom condo with serene views, located in one of the Vaughan's most desirable neighborhoods , Jane & Rutherford. This elegant generously sized unit offers a thoughtfully designed layout with a spacious bedroom and Den that can serve as a home office or second bedroom. Residents will enjoy a wide range of building amenities, including a fitness center, party room, along with outdoor features . perfectly positioned just minutes from Vaughan Mills, Shopping centers, restaurants, entertainment, and major highways, easy connect to subway, this condo delivers comfort , style, and convenience all in one. (id:50886)
Property Details
| MLS® Number | N12531620 |
| Property Type | Single Family |
| Community Name | Concord |
| Community Features | Pets Not Allowed |
| Features | Balcony, Carpet Free |
| Parking Space Total | 1 |
Building
| Bathroom Total | 1 |
| Bedrooms Above Ground | 1 |
| Bedrooms Below Ground | 1 |
| Bedrooms Total | 2 |
| Appliances | Dryer, Oven, Hood Fan, Stove, Washer, Refrigerator |
| Basement Type | None |
| Cooling Type | Central Air Conditioning |
| Exterior Finish | Concrete |
| Heating Fuel | Natural Gas |
| Heating Type | Forced Air |
| Size Interior | 500 - 599 Ft2 |
| Type | Apartment |
Parking
| Underground | |
| Garage |
Land
| Acreage | No |
Rooms
| Level | Type | Length | Width | Dimensions |
|---|---|---|---|---|
| Other | Bedroom | 3.05 m | 3.35 m | 3.05 m x 3.35 m |
| Other | Den | 3.05 m | 1.98 m | 3.05 m x 1.98 m |
| Other | Kitchen | 2.99 m | 3.66 m | 2.99 m x 3.66 m |
| Other | Bathroom | 2.38 m | 1.52 m | 2.38 m x 1.52 m |
| Other | Living Room | 2.99 m | 3.35 m | 2.99 m x 3.35 m |
https://www.realtor.ca/real-estate/29090500/806-474-caldari-road-vaughan-concord-concord
Contact Us
Contact us for more information
Liming Cheng
Salesperson
206 - 7800 Woodbine Avenue
Markham, Ontario L3R 2N7
(905) 604-6855
(905) 604-6850

