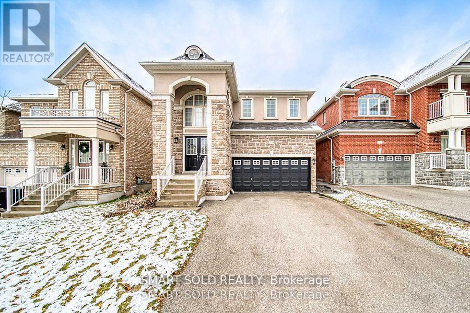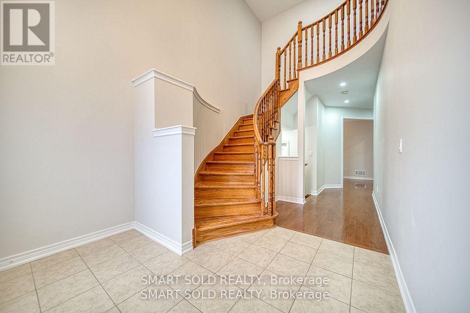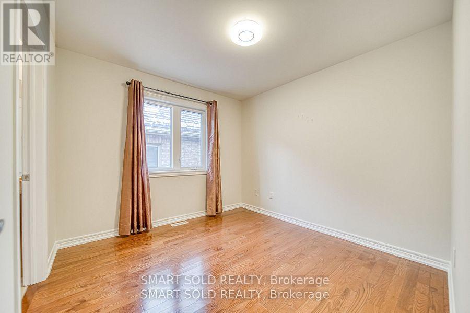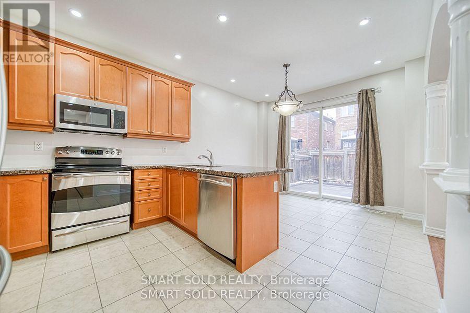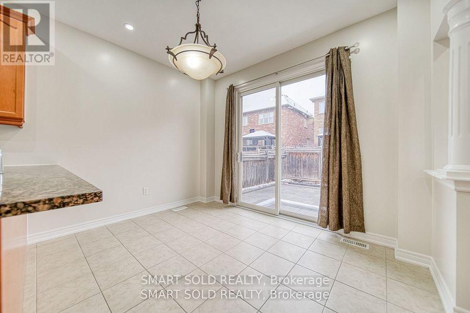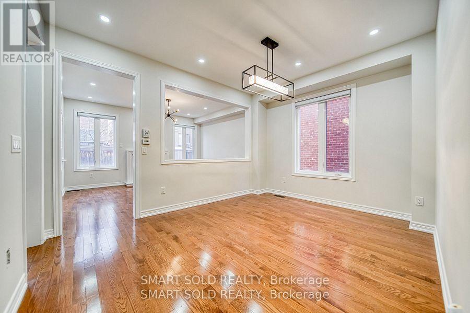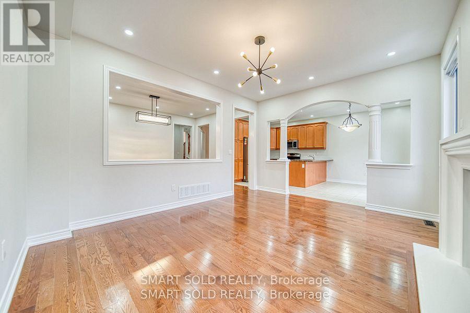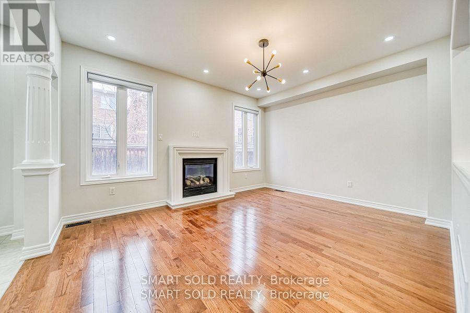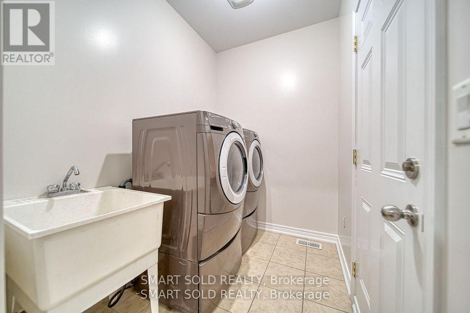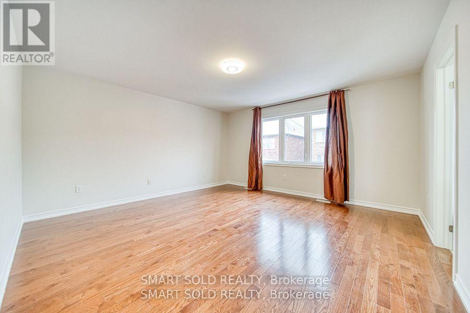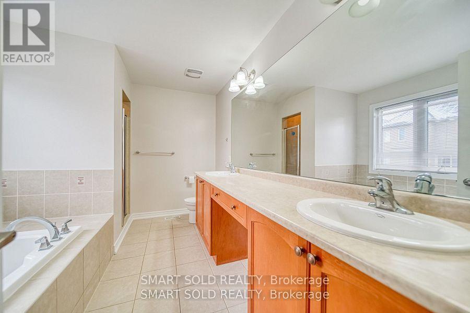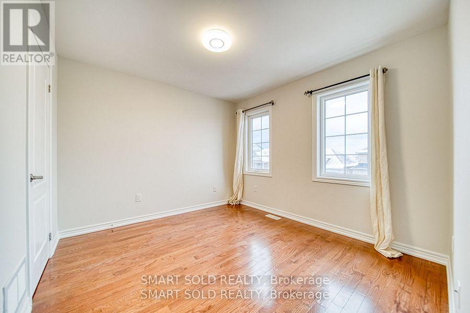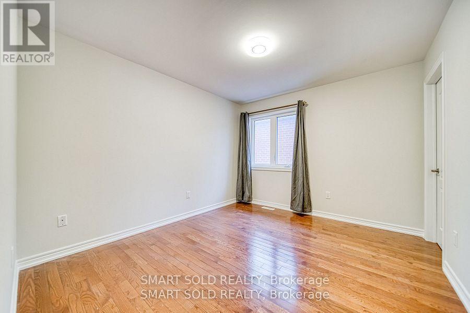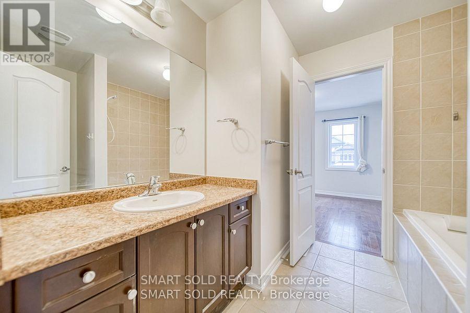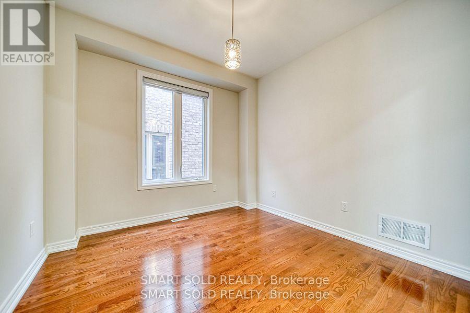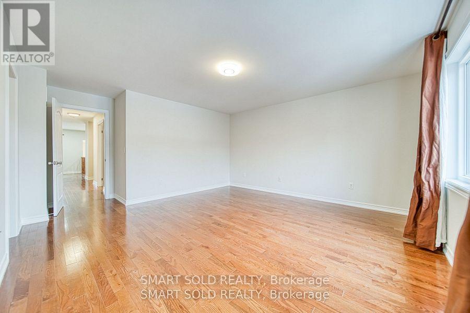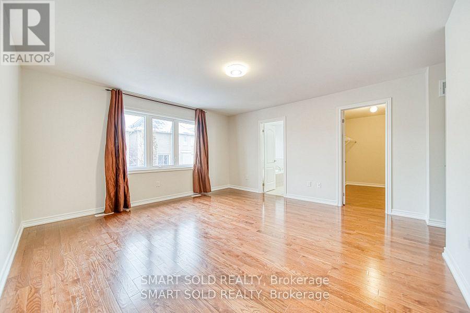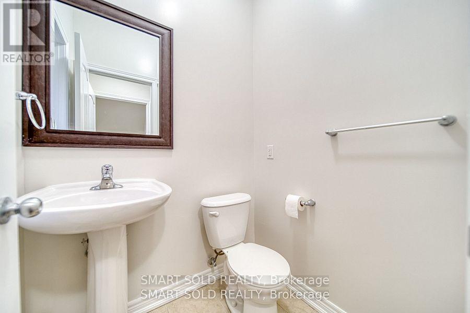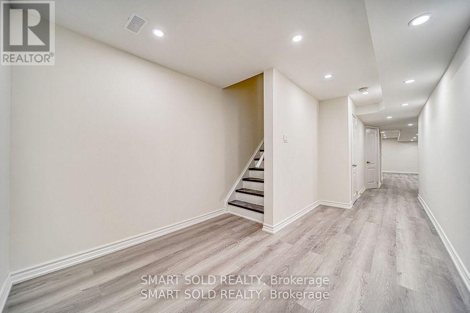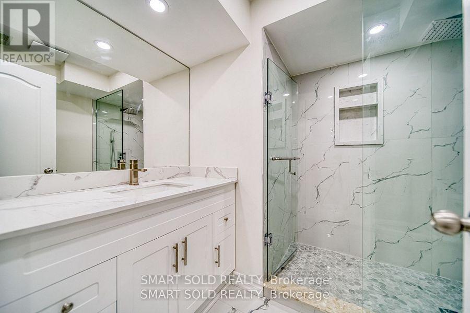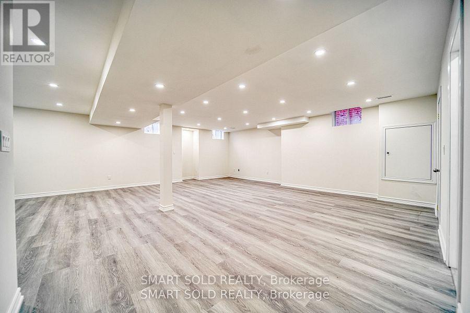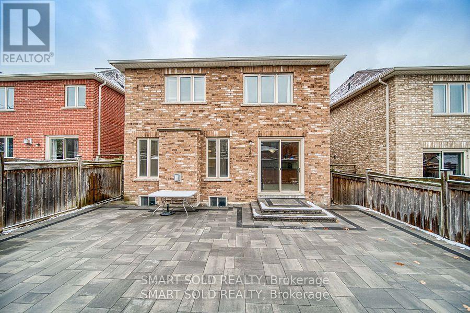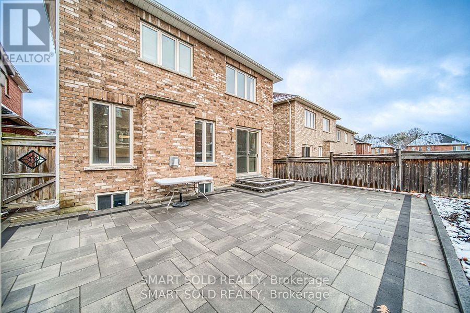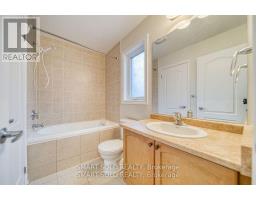193 Roadhouse Boulevard Newmarket, Ontario L3X 3K6
4 Bedroom
5 Bathroom
2,500 - 3,000 ft2
Fireplace
Central Air Conditioning
Forced Air
$3,700 Monthly
Stunning 4 Bedroom 5 Washroom Detached Home For Rent! Spacious Open Concept Layout With Huge Windows And High Ceiling. Modern Kitchen With Builder Upgraded Cabinets And Granite Counters. Spacious Master With W/I Closet And 5 Pc Ensuite W/ W/I Shower. Professional Finished Basement W/ Recreation Areas and Washroom. Very Convenient Location. Walking Distance To Woodland Hill Mall, Walmart, Costco And Bus Station, School And Transportation. (id:50886)
Property Details
| MLS® Number | N12532364 |
| Property Type | Single Family |
| Community Name | Woodland Hill |
| Features | Carpet Free |
| Parking Space Total | 6 |
Building
| Bathroom Total | 5 |
| Bedrooms Above Ground | 4 |
| Bedrooms Total | 4 |
| Appliances | Blinds, Dishwasher, Dryer, Microwave, Hood Fan, Stove, Washer, Window Coverings, Refrigerator |
| Basement Development | Finished |
| Basement Type | N/a (finished) |
| Construction Style Attachment | Detached |
| Cooling Type | Central Air Conditioning |
| Exterior Finish | Brick |
| Fireplace Present | Yes |
| Flooring Type | Hardwood, Ceramic |
| Foundation Type | Concrete |
| Half Bath Total | 1 |
| Heating Fuel | Natural Gas |
| Heating Type | Forced Air |
| Stories Total | 2 |
| Size Interior | 2,500 - 3,000 Ft2 |
| Type | House |
| Utility Water | Municipal Water |
Parking
| Garage |
Land
| Acreage | No |
| Sewer | Sanitary Sewer |
| Size Depth | 95 Ft |
| Size Frontage | 37 Ft |
| Size Irregular | 37 X 95 Ft |
| Size Total Text | 37 X 95 Ft |
Rooms
| Level | Type | Length | Width | Dimensions |
|---|---|---|---|---|
| Second Level | Primary Bedroom | 4.88 m | 3.84 m | 4.88 m x 3.84 m |
| Second Level | Bedroom 2 | 3.35 m | 2.74 m | 3.35 m x 2.74 m |
| Second Level | Bedroom 3 | 3.9 m | 2.74 m | 3.9 m x 2.74 m |
| Second Level | Bedroom 4 | 2.99 m | 3.35 m | 2.99 m x 3.35 m |
| Basement | Recreational, Games Room | 8 m | 10 m | 8 m x 10 m |
| Main Level | Great Room | 4.26 m | 5.8 m | 4.26 m x 5.8 m |
| Main Level | Family Room | 4.26 m | 5.8 m | 4.26 m x 5.8 m |
| Main Level | Kitchen | 3.23 m | 3.05 m | 3.23 m x 3.05 m |
| Main Level | Eating Area | 3.23 m | 2.74 m | 3.23 m x 2.74 m |
Contact Us
Contact us for more information
Jenny Chen
Salesperson
Smart Sold Realty
275 Renfrew Dr Unit 209
Markham, Ontario L3R 0C8
275 Renfrew Dr Unit 209
Markham, Ontario L3R 0C8
(647) 564-4990
(365) 887-5300

