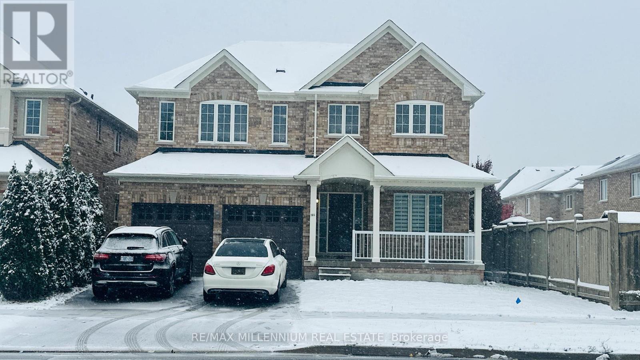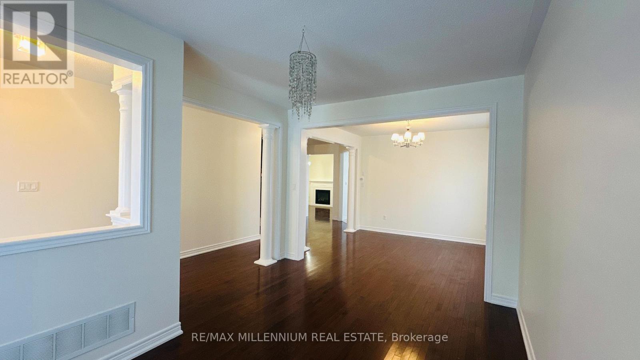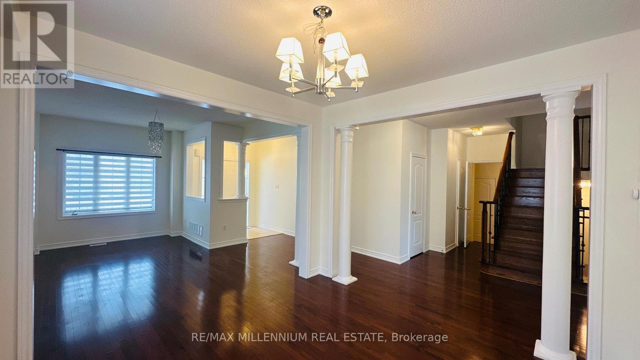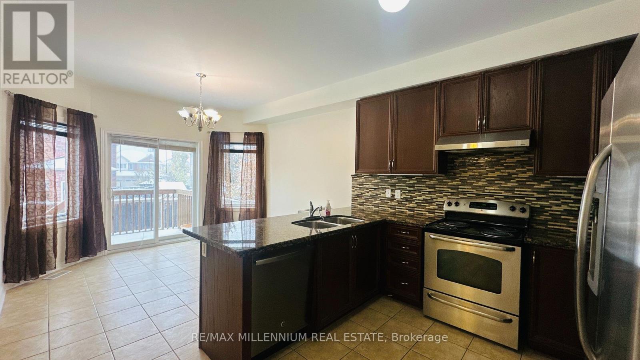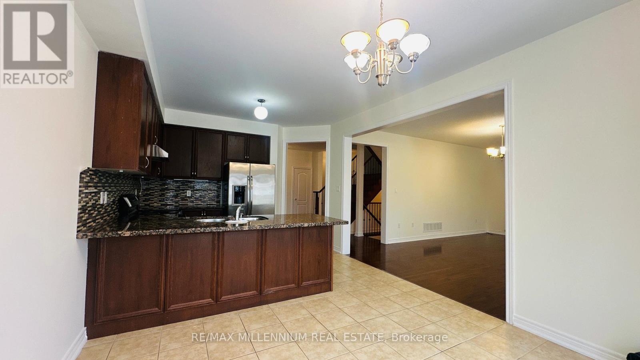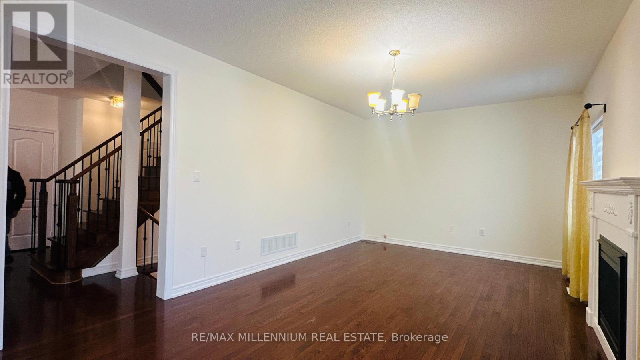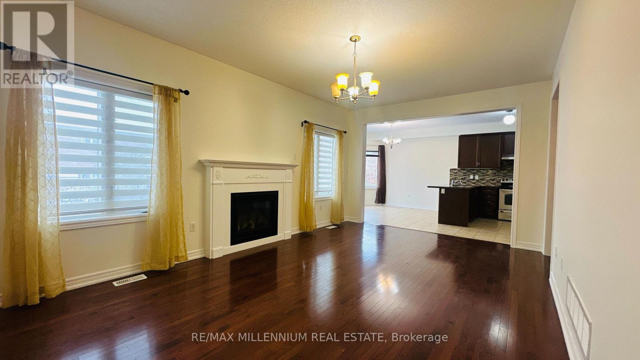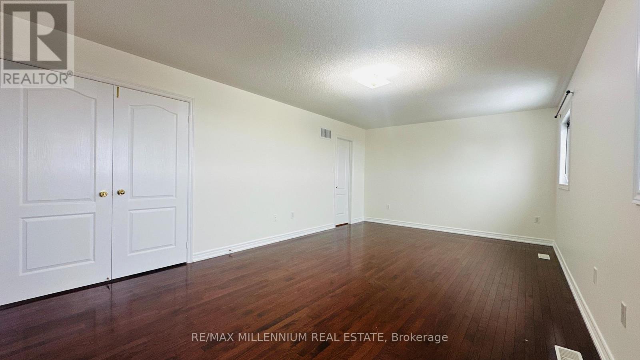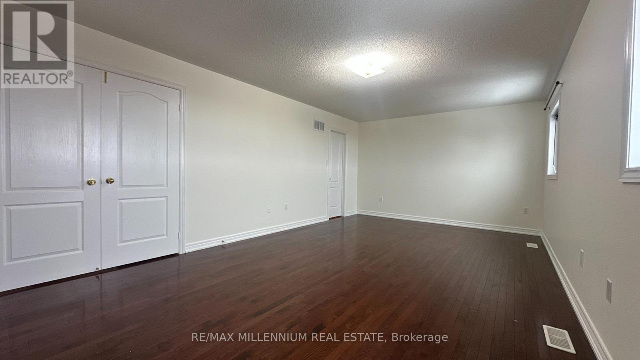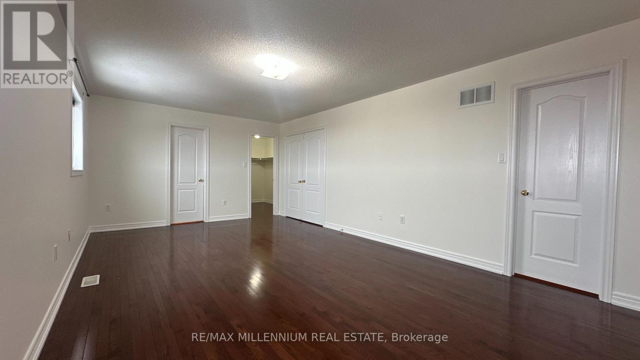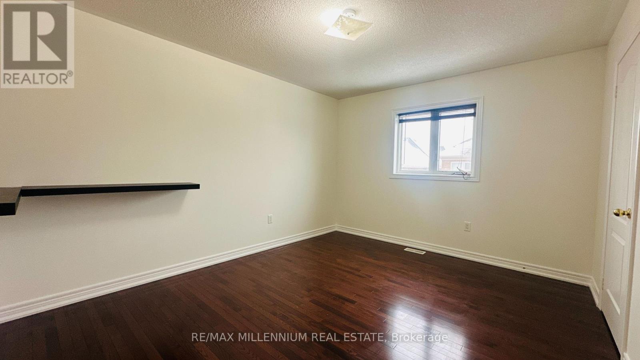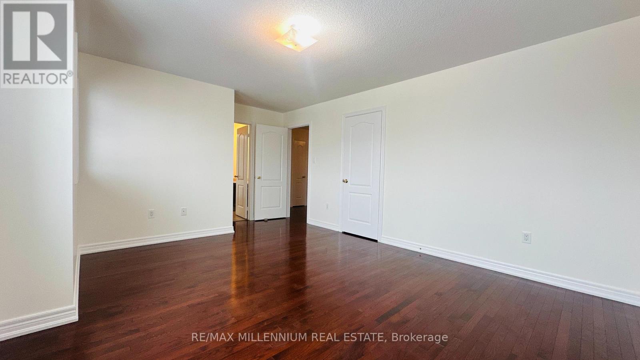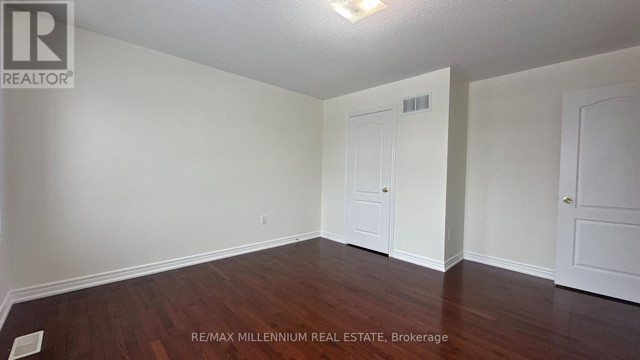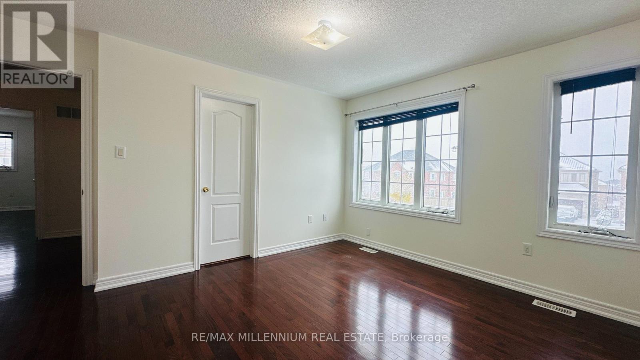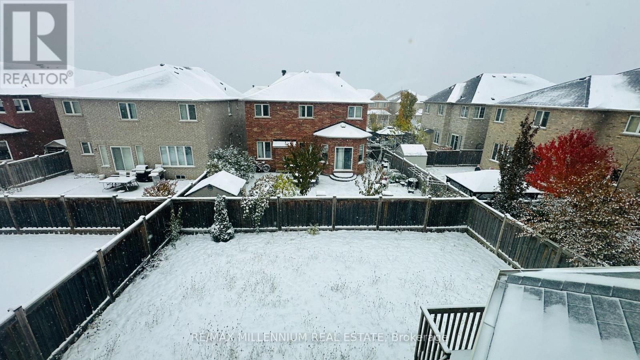365 Peter Rupert Avenue Vaughan, Ontario L6A 4N8
$4,599 Monthly
Beautiful 4-bedroom detached home available for lease in the heart of Patterson! Conveniently located near both GO Train stations, public transit, major highways, shopping, and top-rated French and Catholic schools. This stunning home features hardwood flooring throughout, elegant oak staircase with iron pickets, a spacious open-concept kitchen with granite countertops and breakfast bar, and a cozy family room with a gas fireplace. The upper level offers generously sized bedrooms and three full bathrooms. Enjoy outdoor living on the deck overlooking a large backyard perfect for relaxing or entertaining. Move-in ready and exceptionally maintained! (id:50886)
Property Details
| MLS® Number | N12532354 |
| Property Type | Single Family |
| Community Name | Patterson |
| Amenities Near By | Golf Nearby, Hospital, Public Transit, Schools |
| Features | Conservation/green Belt, Carpet Free |
| Parking Space Total | 4 |
Building
| Bathroom Total | 4 |
| Bedrooms Above Ground | 4 |
| Bedrooms Total | 4 |
| Appliances | Water Heater, Dishwasher, Dryer, Stove, Washer, Window Coverings, Refrigerator |
| Basement Type | Full |
| Construction Style Attachment | Detached |
| Cooling Type | Central Air Conditioning |
| Exterior Finish | Brick |
| Flooring Type | Hardwood |
| Foundation Type | Concrete |
| Half Bath Total | 1 |
| Heating Fuel | Natural Gas |
| Heating Type | Forced Air |
| Stories Total | 2 |
| Size Interior | 2,500 - 3,000 Ft2 |
| Type | House |
| Utility Water | Municipal Water |
Parking
| Attached Garage | |
| Garage |
Land
| Acreage | No |
| Fence Type | Fenced Yard |
| Land Amenities | Golf Nearby, Hospital, Public Transit, Schools |
| Sewer | Sanitary Sewer |
Rooms
| Level | Type | Length | Width | Dimensions |
|---|---|---|---|---|
| Second Level | Primary Bedroom | 6.45 m | 3.8 m | 6.45 m x 3.8 m |
| Second Level | Bedroom 2 | 4.1 m | 3.35 m | 4.1 m x 3.35 m |
| Second Level | Bedroom 3 | 3.88 m | 4.61 m | 3.88 m x 4.61 m |
| Second Level | Bedroom 4 | 4.6 m | 3.66 m | 4.6 m x 3.66 m |
| Lower Level | Living Room | 2.78 m | 8 m | 2.78 m x 8 m |
| Main Level | Family Room | 3.74 m | 5.82 m | 3.74 m x 5.82 m |
| Main Level | Kitchen | 6.08 m | 3.57 m | 6.08 m x 3.57 m |
| Main Level | Eating Area | 6.08 m | 3.57 m | 6.08 m x 3.57 m |
| Main Level | Dining Room | 2.78 m | 8 m | 2.78 m x 8 m |
| Main Level | Laundry Room | Measurements not available |
Utilities
| Cable | Installed |
| Electricity | Installed |
| Sewer | Installed |
https://www.realtor.ca/real-estate/29091079/365-peter-rupert-avenue-vaughan-patterson-patterson
Contact Us
Contact us for more information
Fahim Ahmed
Salesperson
www.fahimhomes.com/
www.facebook.com/faheembajwa2
81 Zenway Blvd #25
Woodbridge, Ontario L4H 0S5
(905) 265-2200
(905) 265-2203

