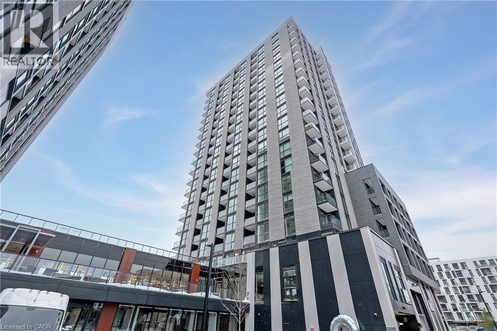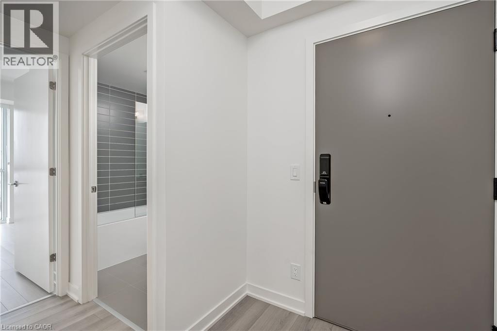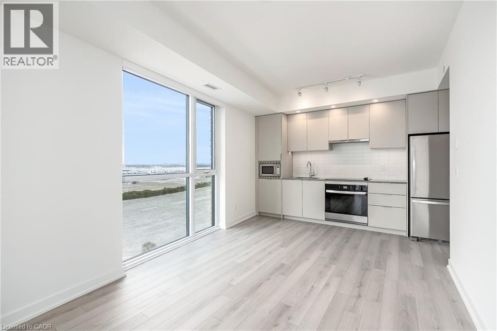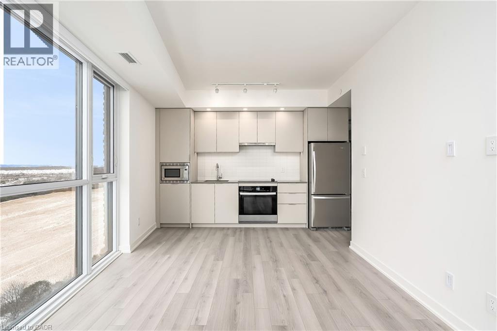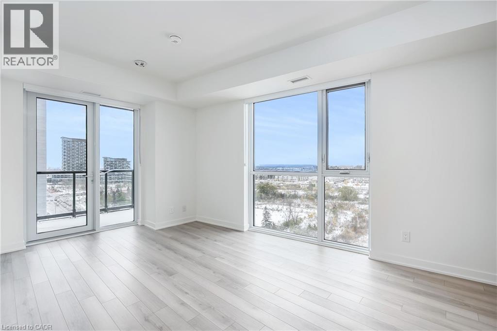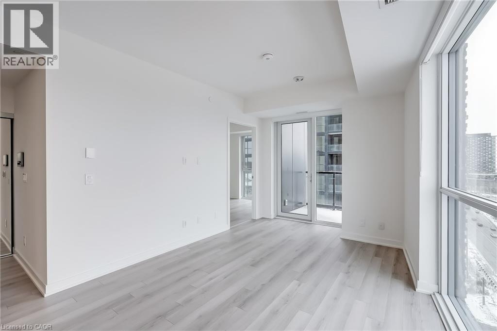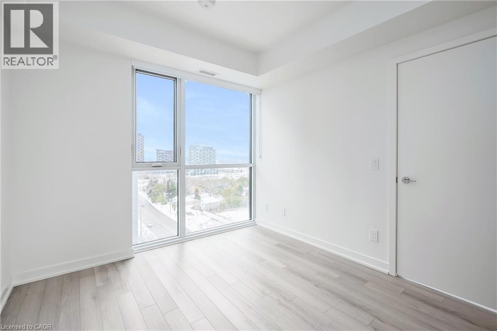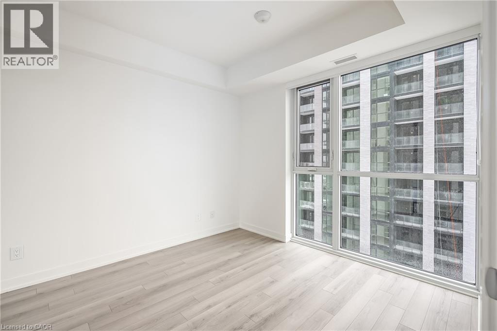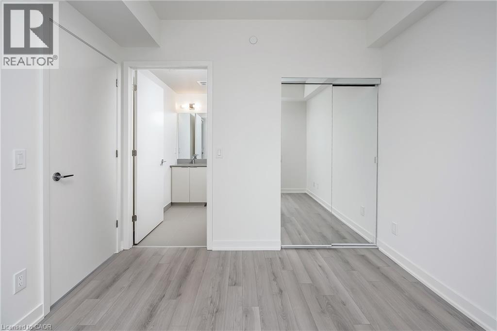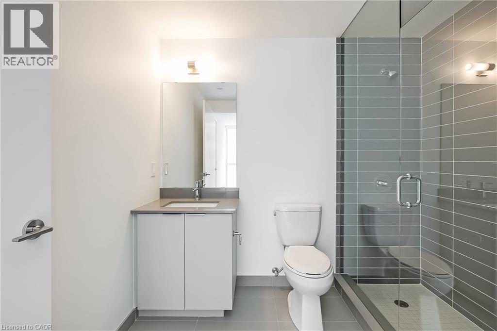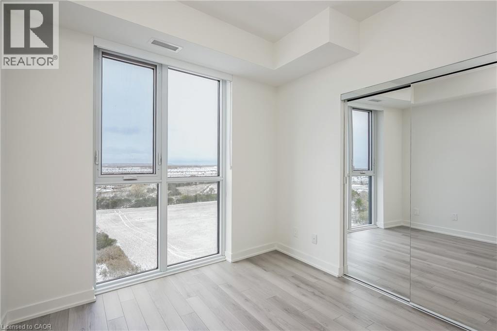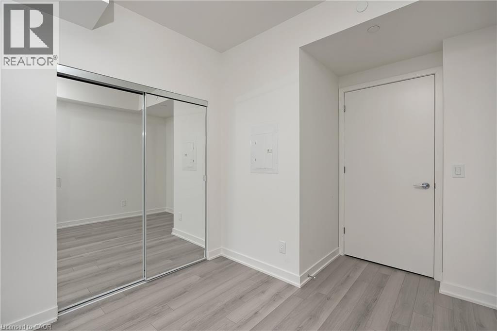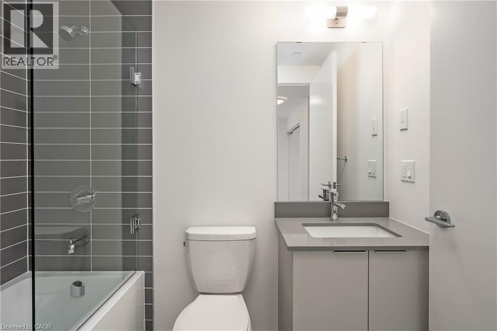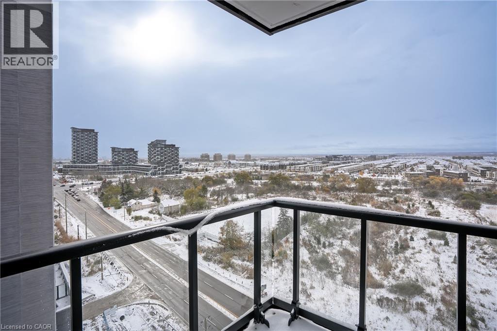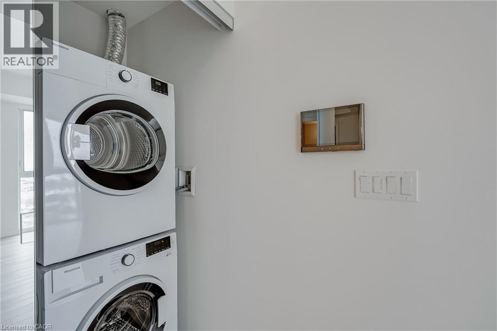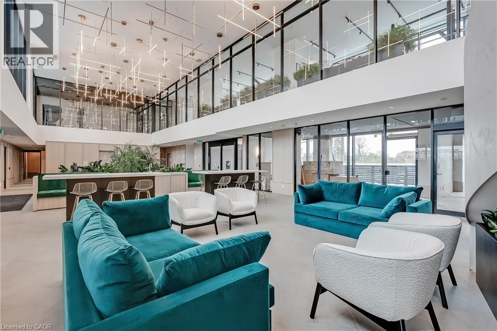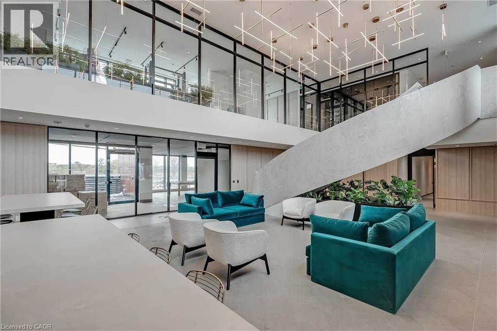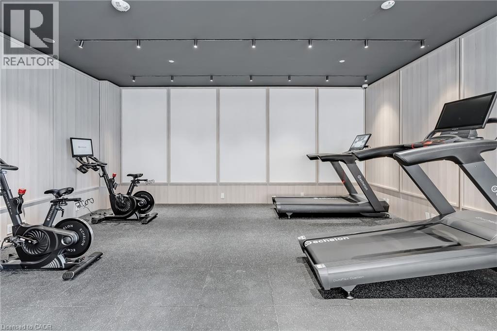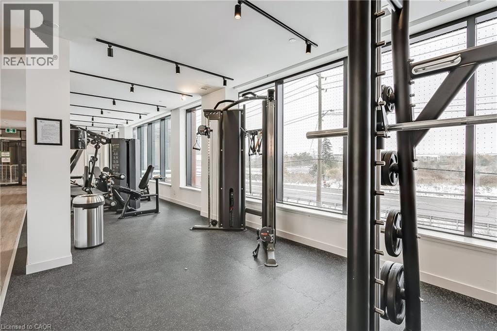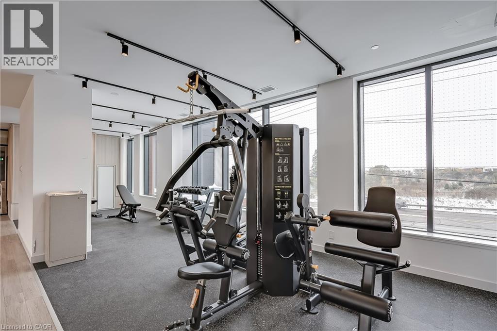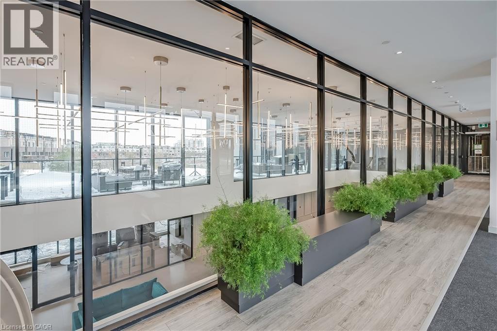3079 Trafalgar Road Unit# 1202 Oakville, Ontario L6H 8C5
$2,700 MonthlyInsurance
Beautiful brand-new 2-bedroom, 2-bathroom corner suite in the highly sought-after uptown North Oak at Oakvillage. This modern condo unit offers a bright and spacious open-concept layout with 9-foot ceilings and floor-to-ceiling windows that allows nature flight flood the space. Both the bedrooms enjoy unobstructed city views. The modern kitchen is thoughtfully designed for both style and function, complemented by a sun-filled living area. Located in the new developed Trafalgar and Dundas area, close to Oakville Trafalgar Memorial Hospital, easy access to major highways (401, 407, QEW and 403), and minutes to schools and library. Ideal for a young family who enjoys modern convenience in Oakville. (id:50886)
Property Details
| MLS® Number | 40787226 |
| Property Type | Single Family |
| Amenities Near By | Hospital, Park, Schools |
| Features | Corner Site, Balcony, No Pet Home |
| Parking Space Total | 1 |
Building
| Bathroom Total | 2 |
| Bedrooms Above Ground | 2 |
| Bedrooms Total | 2 |
| Amenities | Exercise Centre, Party Room |
| Appliances | Dishwasher, Dryer, Refrigerator, Stove, Washer, Hood Fan, Window Coverings |
| Basement Type | None |
| Construction Style Attachment | Attached |
| Cooling Type | Central Air Conditioning |
| Exterior Finish | Concrete |
| Heating Type | Forced Air |
| Stories Total | 1 |
| Size Interior | 808 Ft2 |
| Type | Apartment |
| Utility Water | Municipal Water |
Parking
| Underground | |
| None |
Land
| Access Type | Highway Access |
| Acreage | No |
| Land Amenities | Hospital, Park, Schools |
| Sewer | Municipal Sewage System |
| Size Total Text | Unknown |
| Zoning Description | Nhs |
Rooms
| Level | Type | Length | Width | Dimensions |
|---|---|---|---|---|
| Main Level | 4pc Bathroom | Measurements not available | ||
| Main Level | Bedroom | 9'3'' x 9'6'' | ||
| Main Level | Full Bathroom | Measurements not available | ||
| Main Level | Primary Bedroom | 10'2'' x 10'6'' | ||
| Main Level | Living Room | 10'0'' x 11'0'' | ||
| Main Level | Kitchen/dining Room | 10'8'' x 7'8'' |
https://www.realtor.ca/real-estate/29090997/3079-trafalgar-road-unit-1202-oakville
Contact Us
Contact us for more information
Brad Miller
Broker
52-2301 Cavendish Drive
Burlington, Ontario L7P 3M3
(905) 845-9180
(905) 845-7674
millerrealestate.c21.ca/

