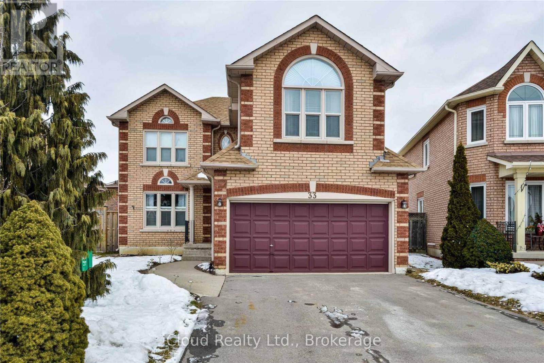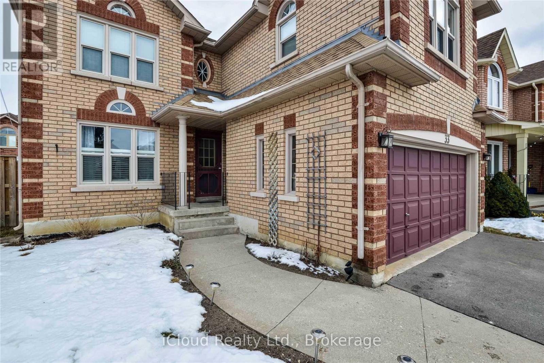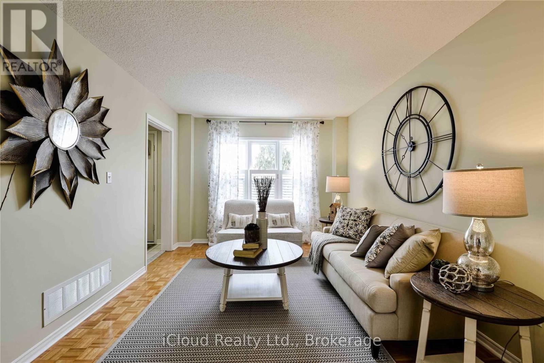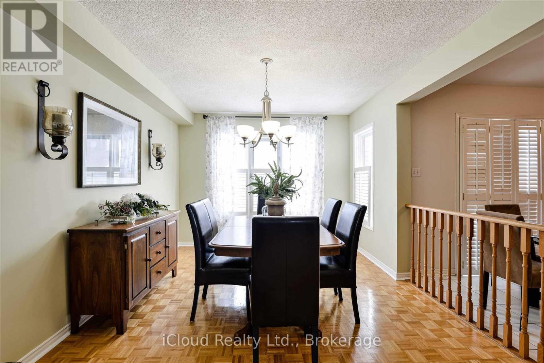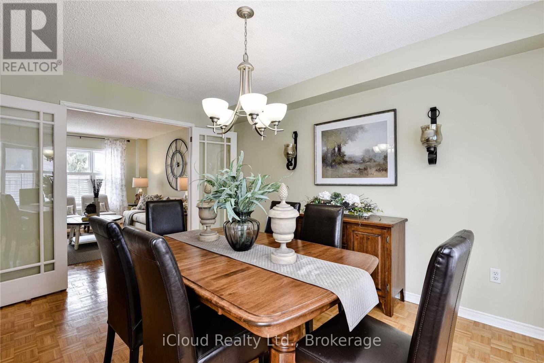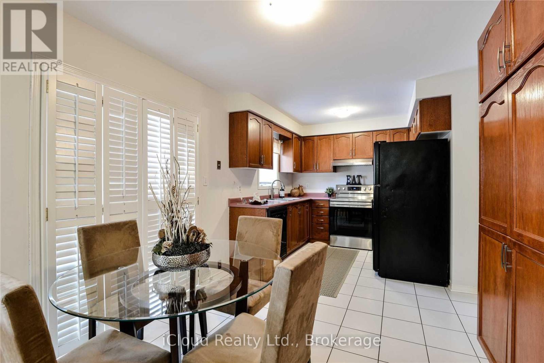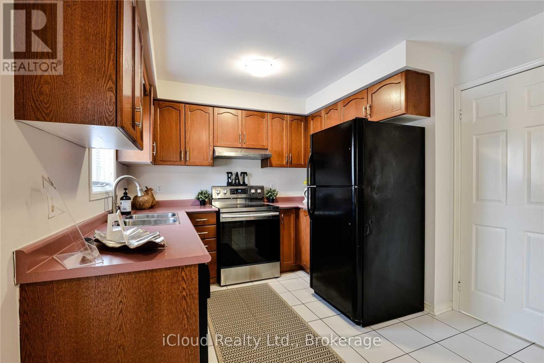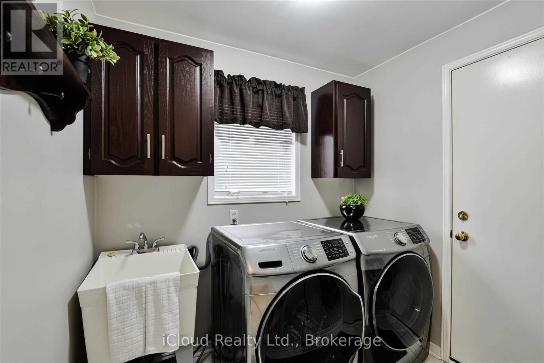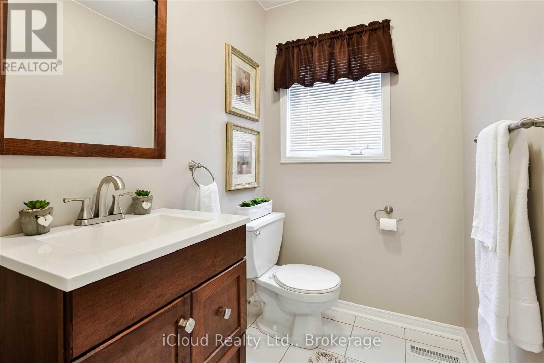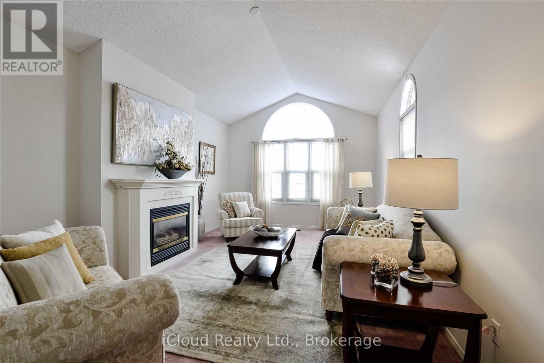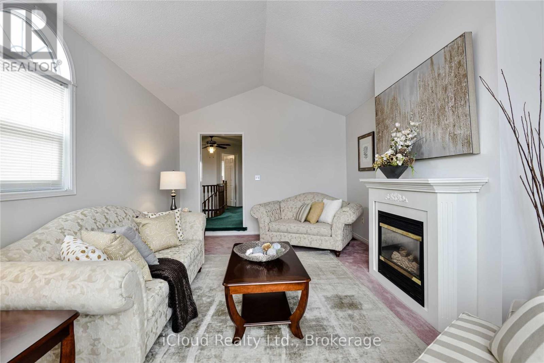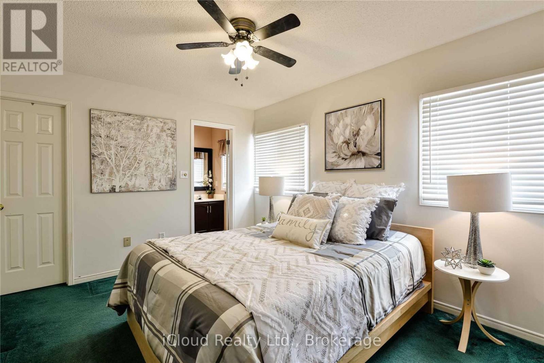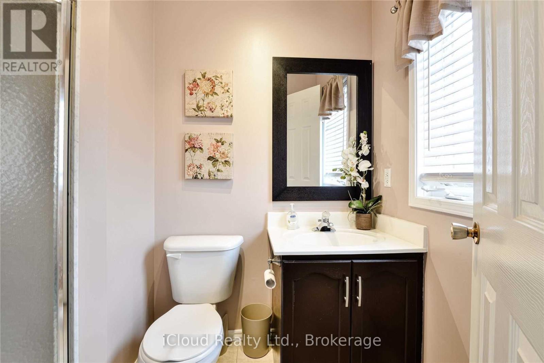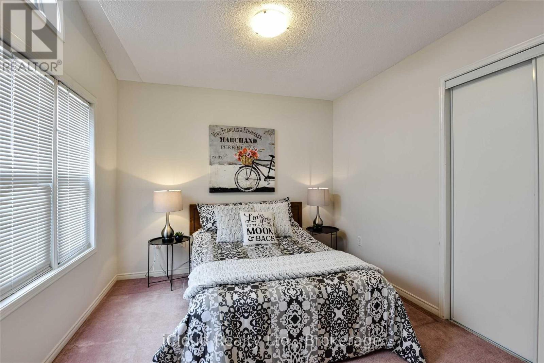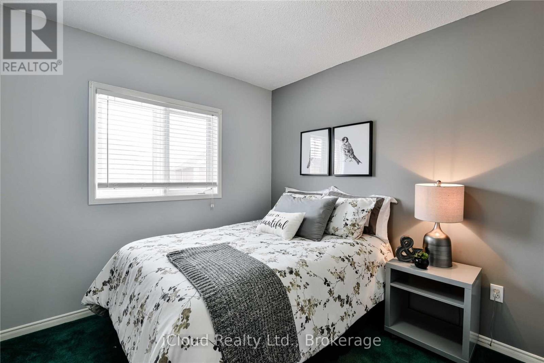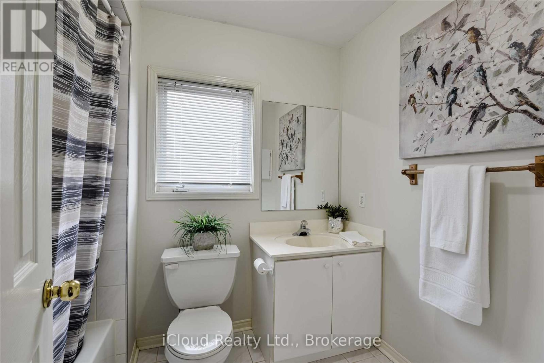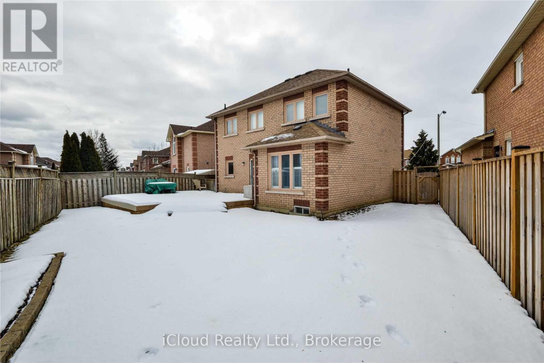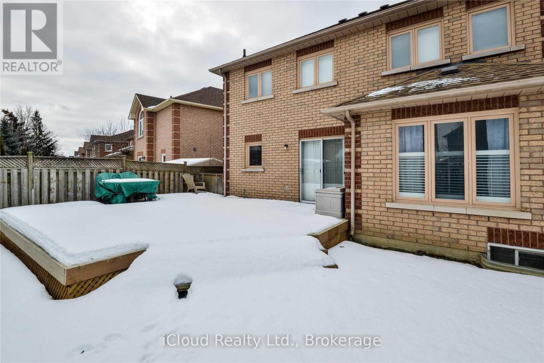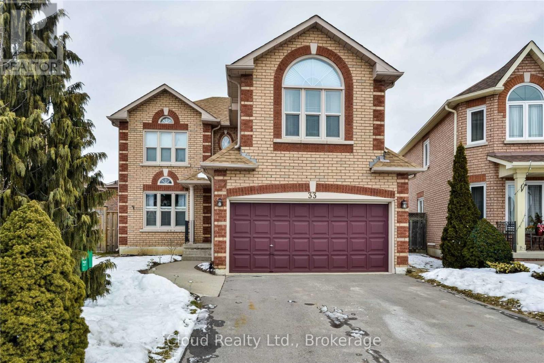33 Fenflower Court Brampton, Ontario L7A 1H3
3 Bedroom
3 Bathroom
1,500 - 2,000 ft2
Fireplace
Central Air Conditioning
Forced Air
$2,950 Monthly
Excellent Detached house with long driveway available for rent. Main floor Laundry. Pictures are old New Laminate flooring is installed on full main floor and all bedrooms. there is No carpet except on the Stairs. Portion of lease is for Main floor and second floor Only. Second floor has huge family room on top of double car garage, and this can be used as the 4th bedroom. Looking for AAA Family. No pets Please. basement is legal and will be rental out separately. (id:50886)
Property Details
| MLS® Number | W12532028 |
| Property Type | Single Family |
| Community Name | Snelgrove |
| Equipment Type | Water Heater |
| Parking Space Total | 5 |
| Rental Equipment Type | Water Heater |
Building
| Bathroom Total | 3 |
| Bedrooms Above Ground | 3 |
| Bedrooms Total | 3 |
| Amenities | Fireplace(s) |
| Appliances | Central Vacuum, Garage Door Opener Remote(s), All |
| Basement Type | None |
| Construction Style Attachment | Detached |
| Cooling Type | Central Air Conditioning |
| Exterior Finish | Brick |
| Fireplace Present | Yes |
| Fireplace Type | Insert |
| Flooring Type | Laminate |
| Foundation Type | Block |
| Half Bath Total | 1 |
| Heating Fuel | Natural Gas |
| Heating Type | Forced Air |
| Stories Total | 2 |
| Size Interior | 1,500 - 2,000 Ft2 |
| Type | House |
| Utility Water | Municipal Water |
Parking
| Attached Garage | |
| Garage |
Land
| Acreage | No |
| Sewer | Sanitary Sewer |
| Size Depth | 102 Ft |
| Size Frontage | 36 Ft ,10 In |
| Size Irregular | 36.9 X 102 Ft |
| Size Total Text | 36.9 X 102 Ft |
Rooms
| Level | Type | Length | Width | Dimensions |
|---|---|---|---|---|
| Main Level | Living Room | 4.82 m | 3.42 m | 4.82 m x 3.42 m |
| Main Level | Dining Room | 4.82 m | 3.42 m | 4.82 m x 3.42 m |
| Main Level | Kitchen | 5 m | 3.36 m | 5 m x 3.36 m |
| Main Level | Eating Area | 3.36 m | 5 m | 3.36 m x 5 m |
| Upper Level | Family Room | 6 m | 4.07 m | 6 m x 4.07 m |
| Upper Level | Primary Bedroom | 4.1 m | 3.33 m | 4.1 m x 3.33 m |
| Upper Level | Bedroom 2 | 3.6 m | 3.4 m | 3.6 m x 3.4 m |
| Upper Level | Bedroom 3 | 3.4 m | 3.2 m | 3.4 m x 3.2 m |
https://www.realtor.ca/real-estate/29090876/33-fenflower-court-brampton-snelgrove-snelgrove
Contact Us
Contact us for more information
Sanjiv Birdi
Broker
(416) 817-3183
Icloud Realty Ltd.
30 Eglinton Ave West Unit C12
Mississauga, Ontario L5R 3E7
30 Eglinton Ave West Unit C12
Mississauga, Ontario L5R 3E7
(905) 507-4776
(905) 507-4779

