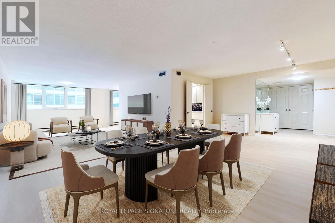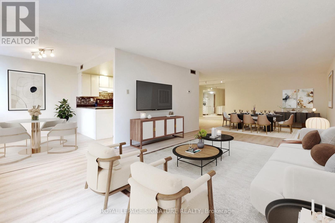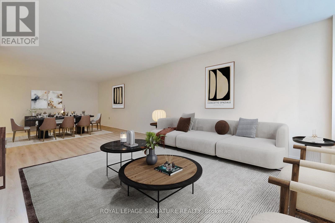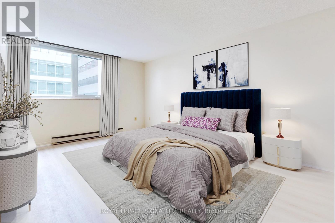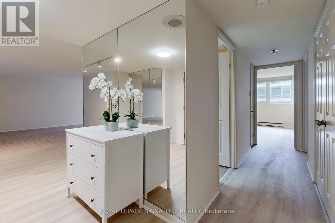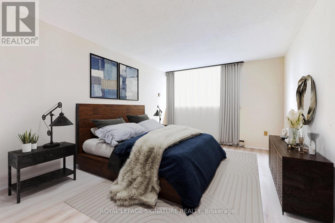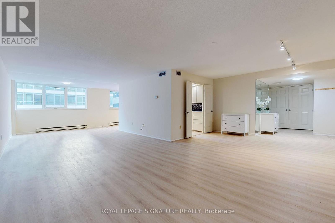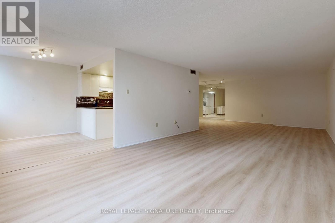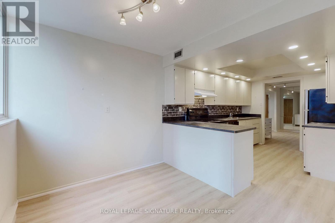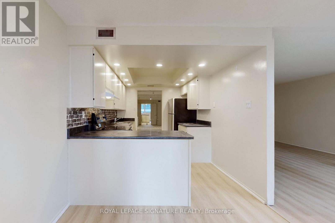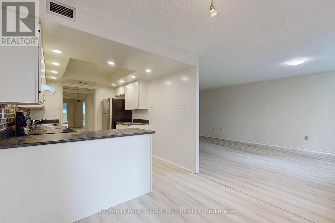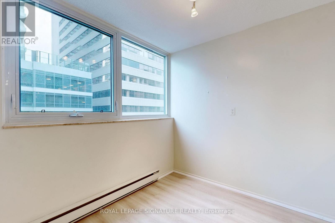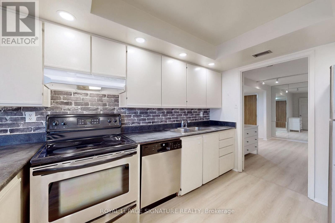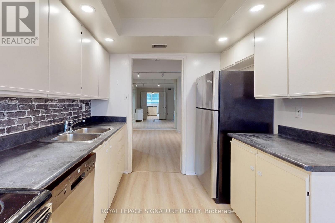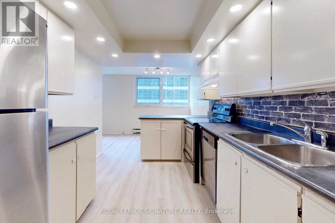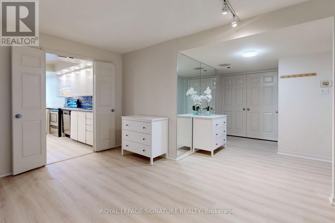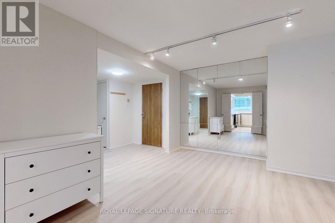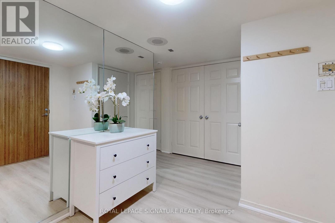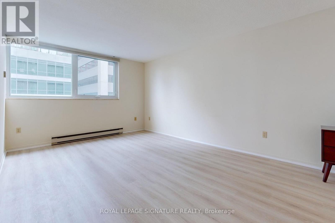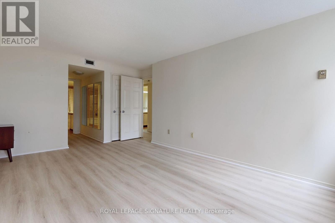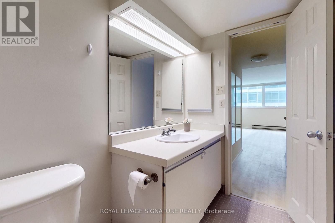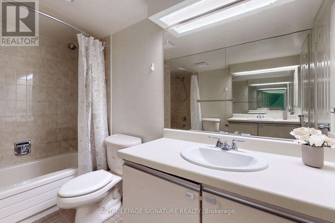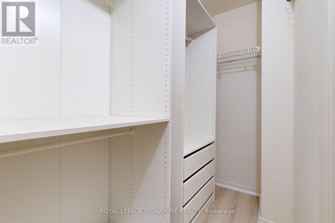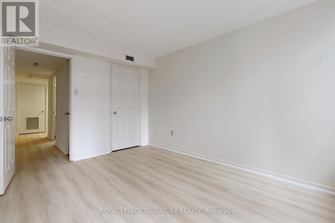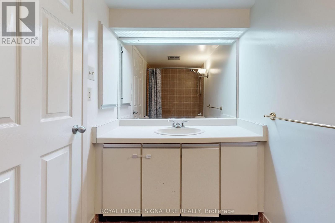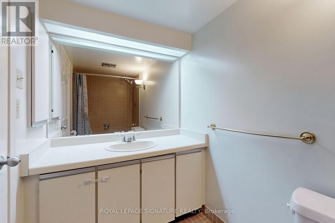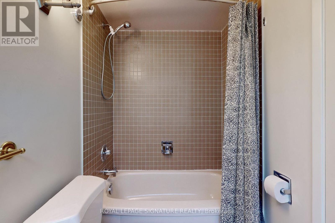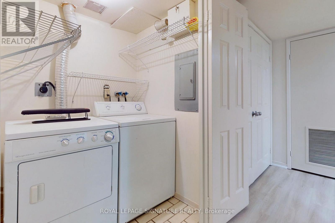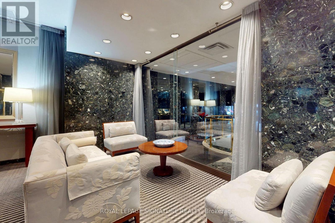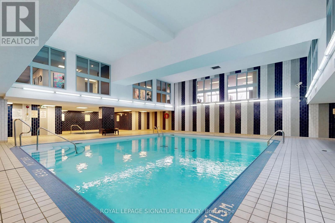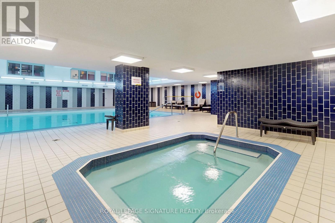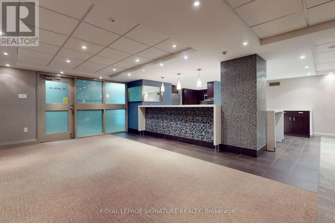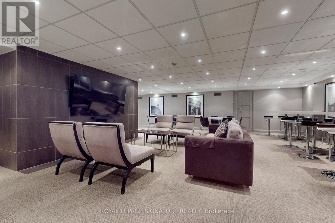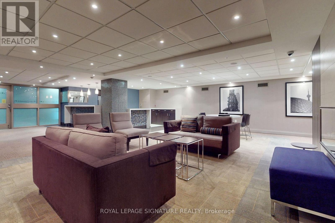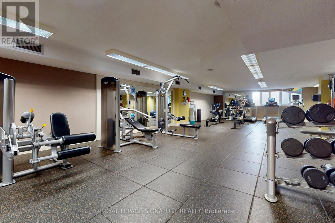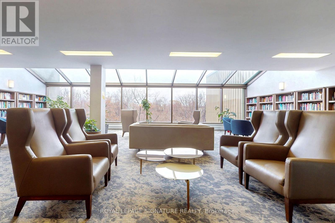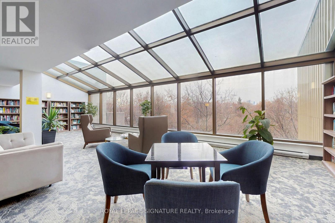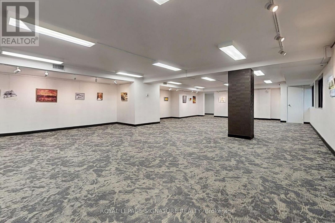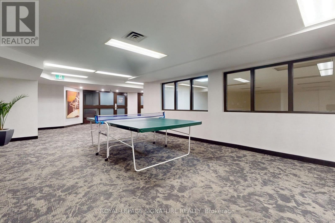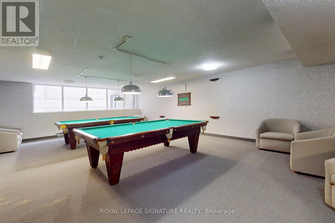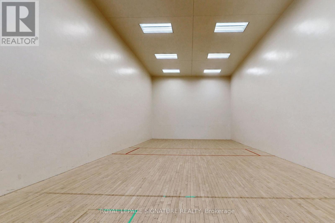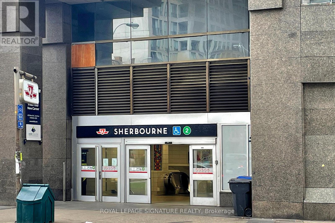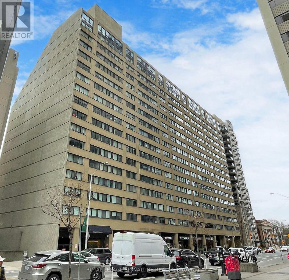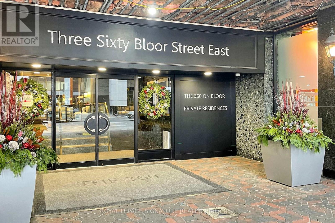1107 - 360 Bloor Street E Toronto, Ontario M4W 3M3
3 Bedroom
2 Bathroom
1,400 - 1,599 ft2
Indoor Pool
Central Air Conditioning
Coil Fan
$3,600 Monthly
Prime Bloor St. Location In One Of The Best Buildings! Bright, Sunny Corner Suite With South Eastern Exposure! A Spacious 1510 Sqft 2 Bedroom Plus Den, Two 4pc Baths. Seperate Laundry Rm. Individual Temperature Control. Ample Interior Closet/Storage Space. New Flooring throughout. To Walking Trails, Ravine, Subway, Yorkville Fine Shops & Dining. Amazing Amenities Including Pool, Racquet & Squash Courts, Party Room, Library, 24Hr Security. (id:50886)
Property Details
| MLS® Number | C12532086 |
| Property Type | Single Family |
| Community Name | Rosedale-Moore Park |
| Amenities Near By | Park, Place Of Worship, Public Transit, Schools |
| Community Features | Pets Not Allowed |
| Parking Space Total | 1 |
| Pool Type | Indoor Pool |
| Structure | Squash & Raquet Court |
Building
| Bathroom Total | 2 |
| Bedrooms Above Ground | 2 |
| Bedrooms Below Ground | 1 |
| Bedrooms Total | 3 |
| Amenities | Security/concierge, Visitor Parking, Exercise Centre, Separate Electricity Meters |
| Appliances | Dryer, Stove, Washer, Refrigerator |
| Basement Type | None |
| Cooling Type | Central Air Conditioning |
| Exterior Finish | Concrete |
| Flooring Type | Vinyl, Tile |
| Heating Fuel | Electric |
| Heating Type | Coil Fan |
| Size Interior | 1,400 - 1,599 Ft2 |
| Type | Apartment |
Parking
| Underground | |
| Garage |
Land
| Acreage | No |
| Land Amenities | Park, Place Of Worship, Public Transit, Schools |
Rooms
| Level | Type | Length | Width | Dimensions |
|---|---|---|---|---|
| Flat | Foyer | 2.83 m | 1.73 m | 2.83 m x 1.73 m |
| Flat | Living Room | 7.32 m | 3.84 m | 7.32 m x 3.84 m |
| Flat | Dining Room | 4.45 m | 2.84 m | 4.45 m x 2.84 m |
| Flat | Kitchen | 3.38 m | 2.62 m | 3.38 m x 2.62 m |
| Flat | Eating Area | 2.62 m | 2.32 m | 2.62 m x 2.32 m |
| Flat | Primary Bedroom | 4.99 m | 3.38 m | 4.99 m x 3.38 m |
| Flat | Bedroom 2 | 4.02 m | 3.05 m | 4.02 m x 3.05 m |
| Flat | Den | 3.84 m | 2.41 m | 3.84 m x 2.41 m |
Contact Us
Contact us for more information
Justin Daniel English
Salesperson
Royal LePage Signature Realty
8 Sampson Mews Suite 201 The Shops At Don Mills
Toronto, Ontario M3C 0H5
8 Sampson Mews Suite 201 The Shops At Don Mills
Toronto, Ontario M3C 0H5
(416) 443-0300
(416) 443-8619

