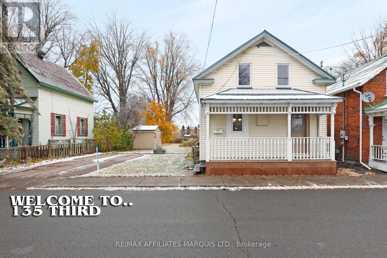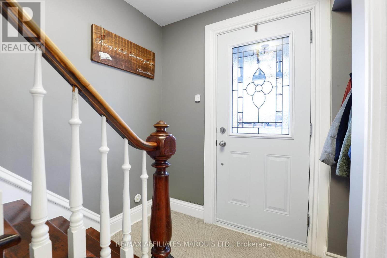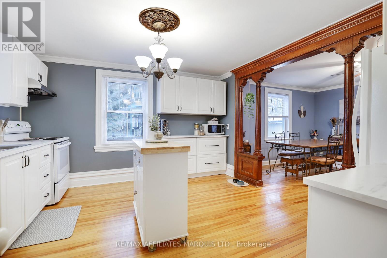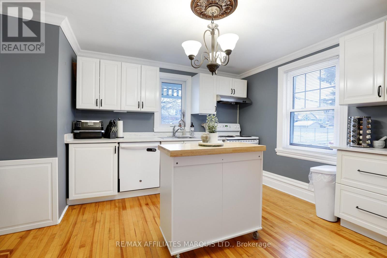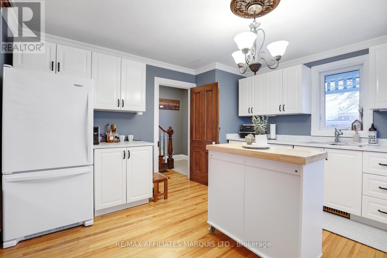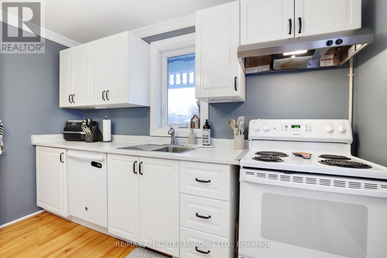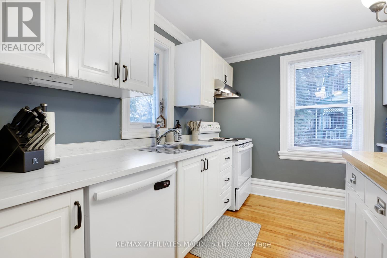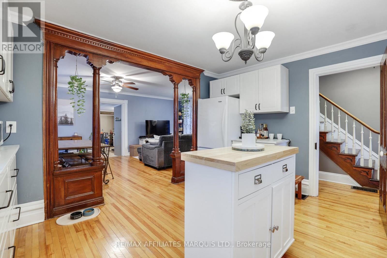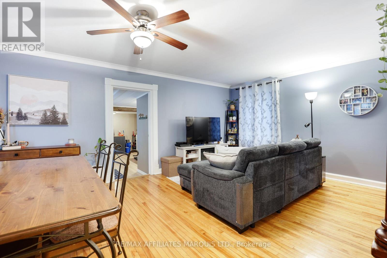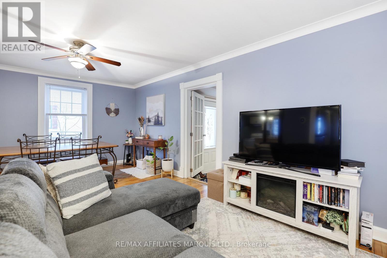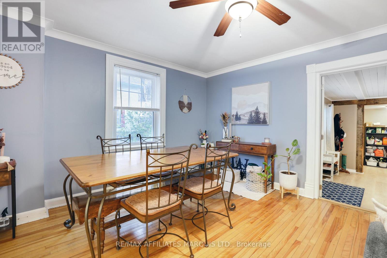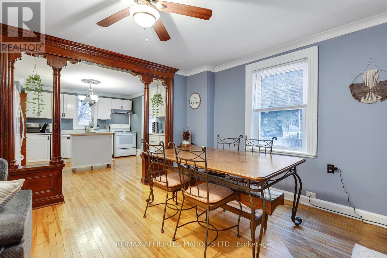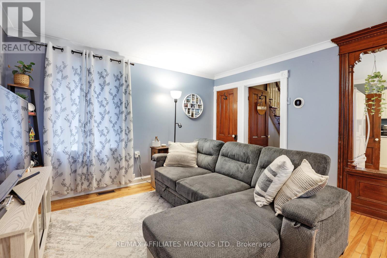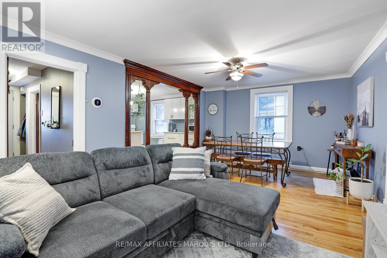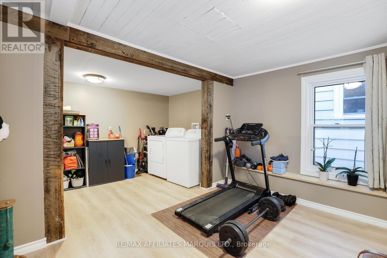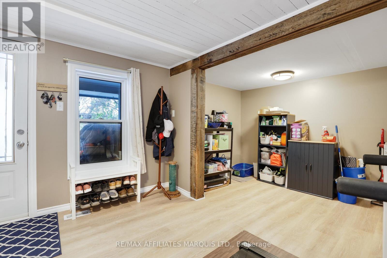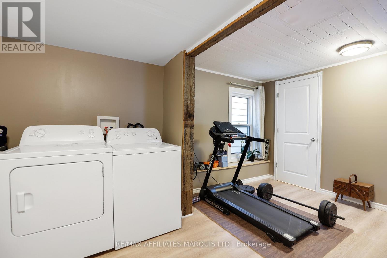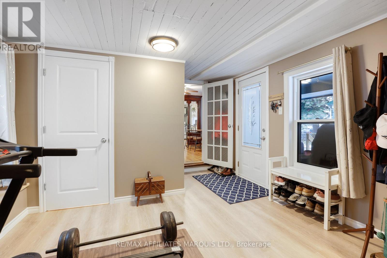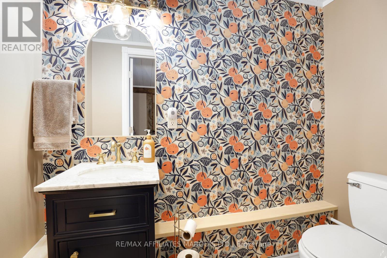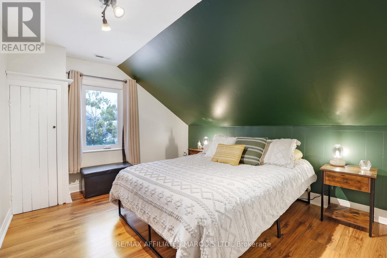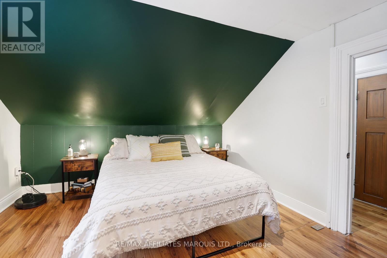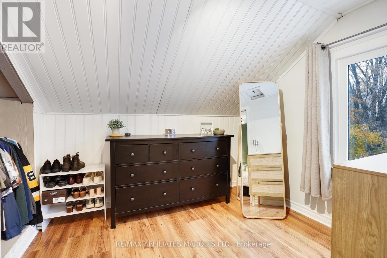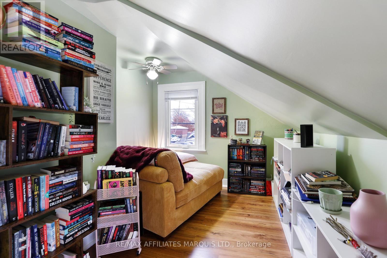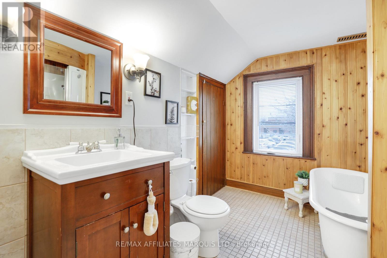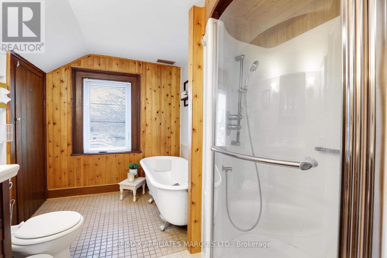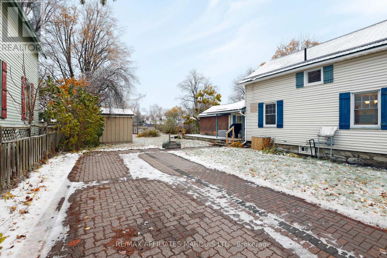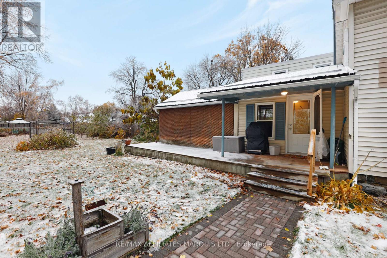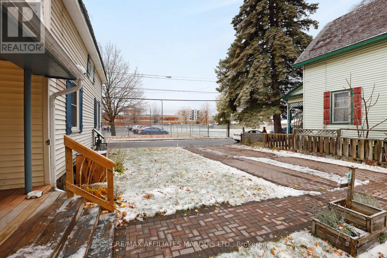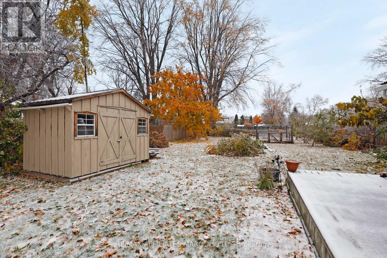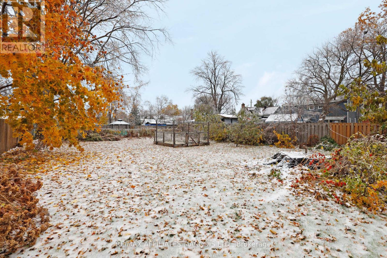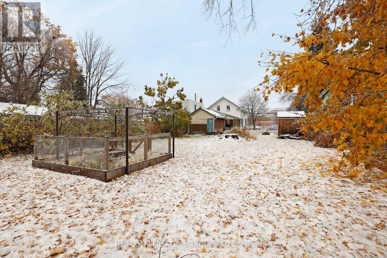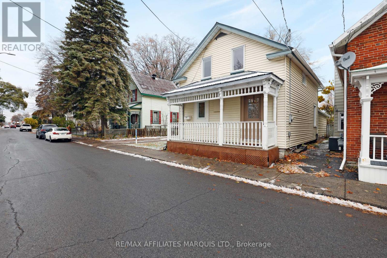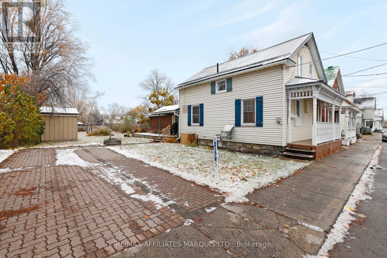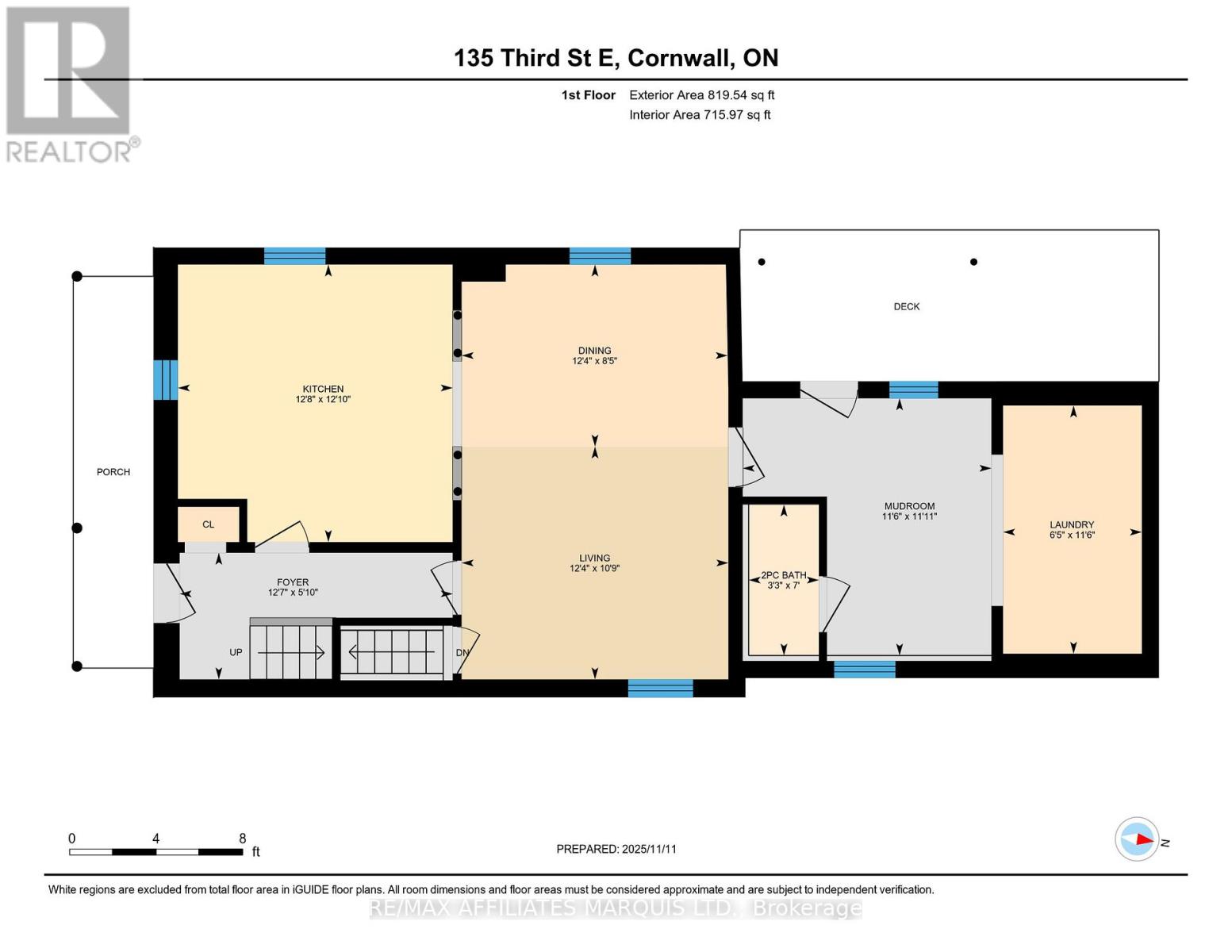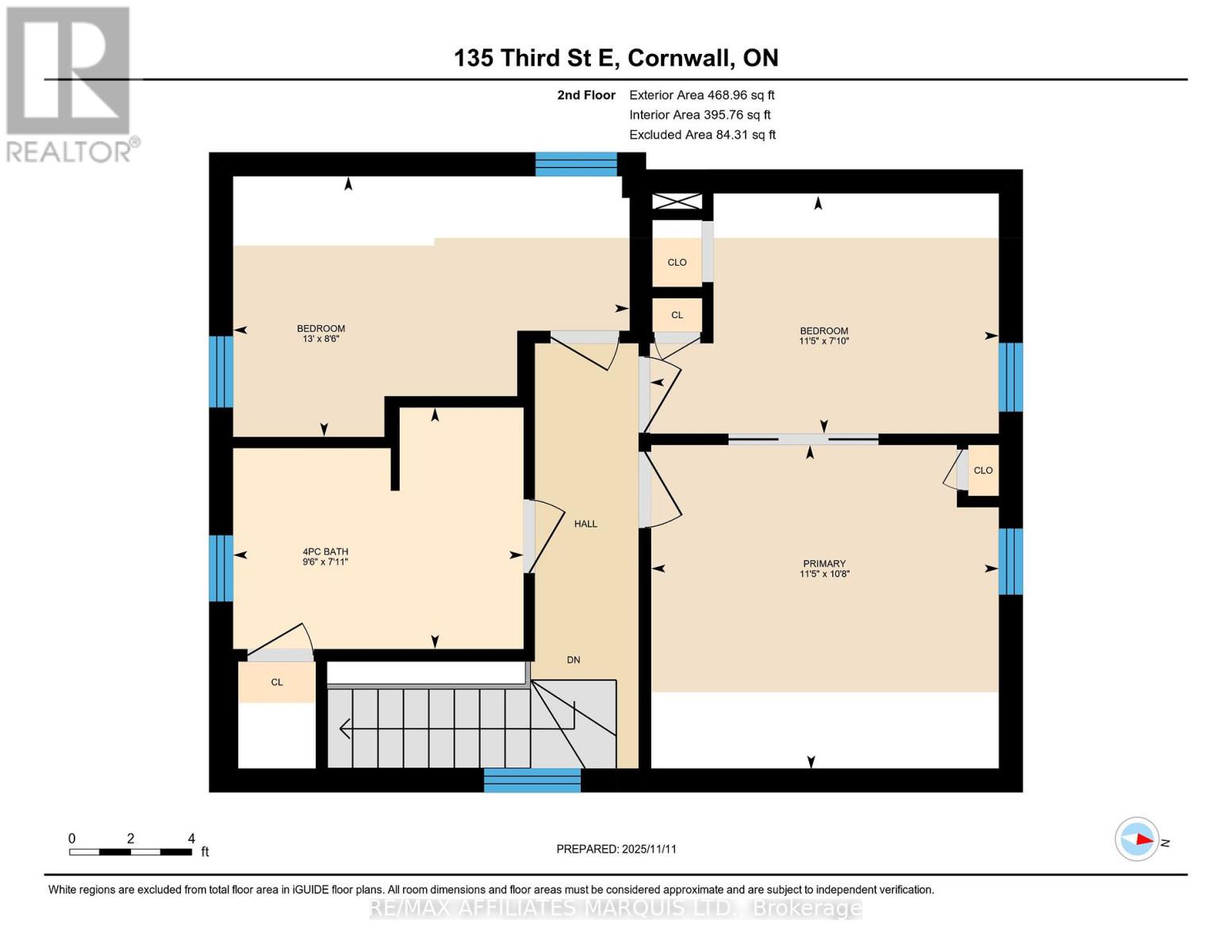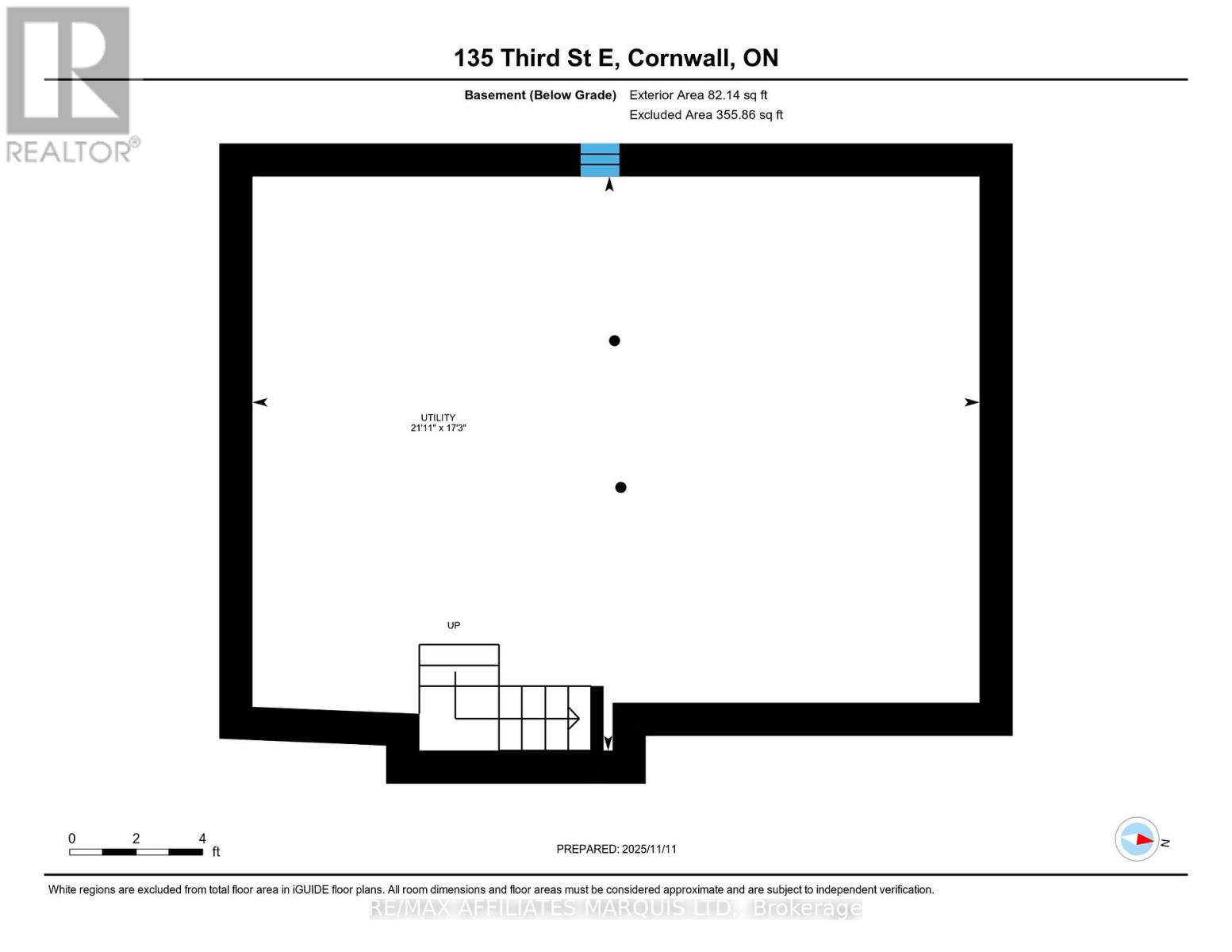135 Third Street E Cornwall, Ontario K6H 2C8
$319,900
Step into this well-maintained century home that beautifully blends timeless character with thoughtful updates. Featuring hardwood floors, an updated kitchen, and a stylish bain à pâte with a separate shower, this home offers both charm and convenience. Recent upgrades include a new furnace and central air (2023) and a hot water tank (2020), ensuring worry-free comfort year-round. The durable metal roof adds lasting value, while the interlocking brick driveway enhances curb appeal and provides plenty of parking. Enjoy the spacious yard, complete with a large shed and extra outdoor storage - a perfect mix of charm, function, and comfort. (id:50886)
Property Details
| MLS® Number | X12532074 |
| Property Type | Single Family |
| Community Name | 717 - Cornwall |
| Features | Carpet Free |
| Parking Space Total | 4 |
Building
| Bathroom Total | 2 |
| Bedrooms Above Ground | 3 |
| Bedrooms Total | 3 |
| Appliances | Water Heater, Dishwasher, Dryer, Stove, Refrigerator |
| Basement Development | Unfinished |
| Basement Type | N/a (unfinished) |
| Construction Status | Insulation Upgraded |
| Construction Style Attachment | Detached |
| Cooling Type | Central Air Conditioning |
| Exterior Finish | Vinyl Siding |
| Foundation Type | Stone |
| Half Bath Total | 1 |
| Heating Fuel | Natural Gas |
| Heating Type | Forced Air |
| Stories Total | 2 |
| Size Interior | 1,100 - 1,500 Ft2 |
| Type | House |
| Utility Water | Municipal Water |
Parking
| No Garage |
Land
| Acreage | No |
| Sewer | Sanitary Sewer |
| Size Irregular | 58.5 X 153.4 Acre |
| Size Total Text | 58.5 X 153.4 Acre |
Rooms
| Level | Type | Length | Width | Dimensions |
|---|---|---|---|---|
| Second Level | Bathroom | 2.41 m | 2.9 m | 2.41 m x 2.9 m |
| Second Level | Primary Bedroom | 3.25 m | 3.47 m | 3.25 m x 3.47 m |
| Second Level | Bedroom | 2.6 m | 3.96 m | 2.6 m x 3.96 m |
| Second Level | Bedroom | 2.38 m | 3.49 m | 2.38 m x 3.49 m |
| Basement | Utility Room | 5.27 m | 6.67 m | 5.27 m x 6.67 m |
| Main Level | Kitchen | 3.91 m | 3.87 m | 3.91 m x 3.87 m |
| Main Level | Living Room | 3.28 m | 3.76 m | 3.28 m x 3.76 m |
| Main Level | Dining Room | 2.57 m | 3.75 m | 2.57 m x 3.75 m |
| Main Level | Laundry Room | 3.5 m | 1.96 m | 3.5 m x 1.96 m |
| Main Level | Mud Room | 3.63 m | 3.51 m | 3.63 m x 3.51 m |
| Main Level | Bathroom | 2.13 m | 0.99 m | 2.13 m x 0.99 m |
https://www.realtor.ca/real-estate/29090772/135-third-street-e-cornwall-717-cornwall
Contact Us
Contact us for more information
Valerie Mallory
Salesperson
www.thekovinichgroup.com/
649 Second St E
Cornwall, Ontario K6H 1Z7
(613) 938-8100
(613) 938-3295

