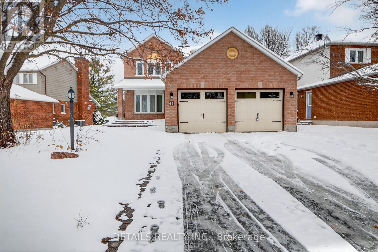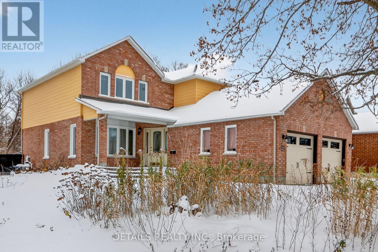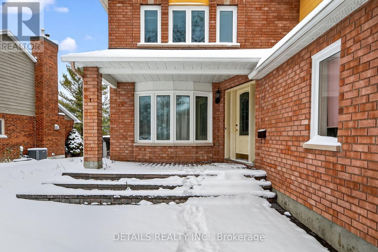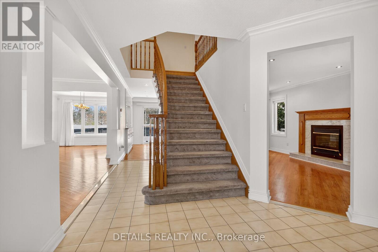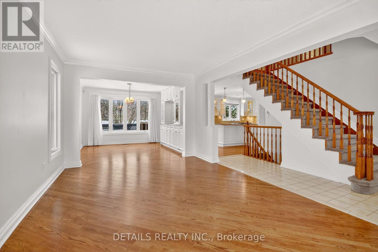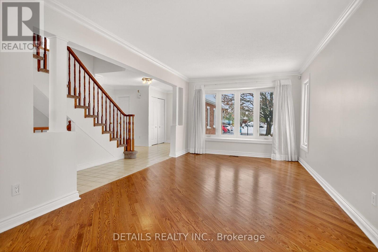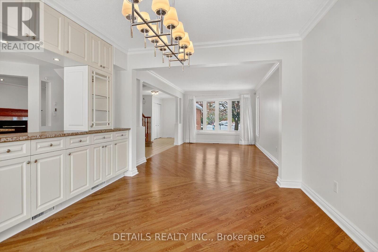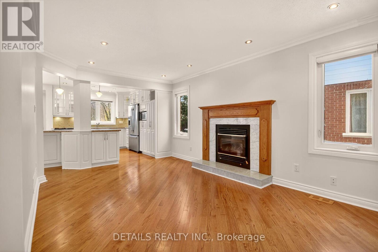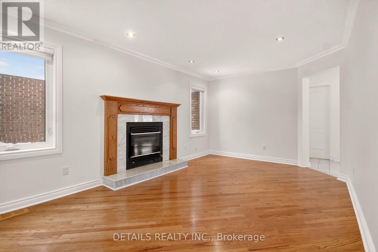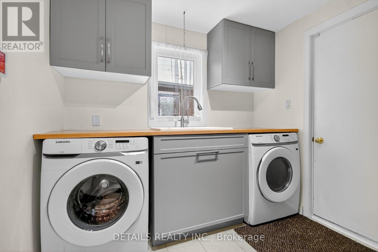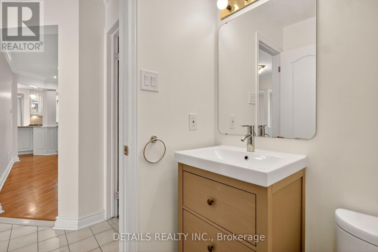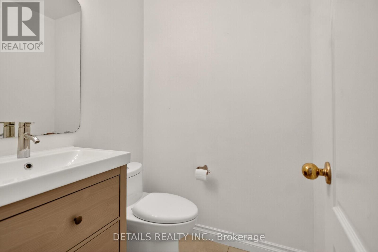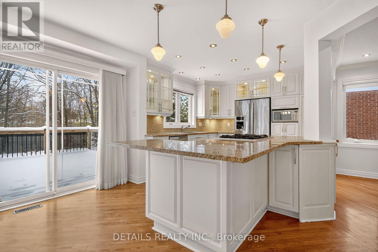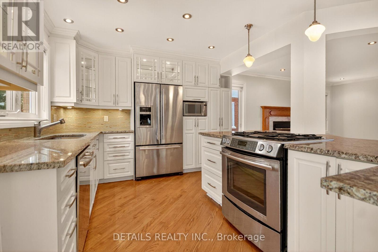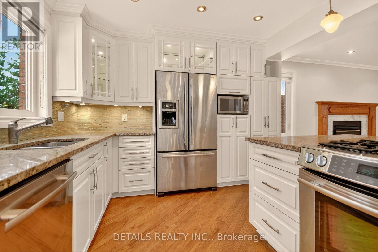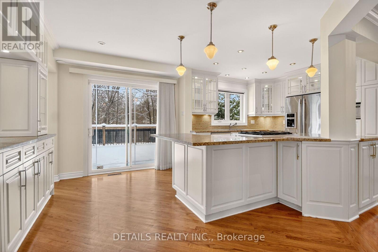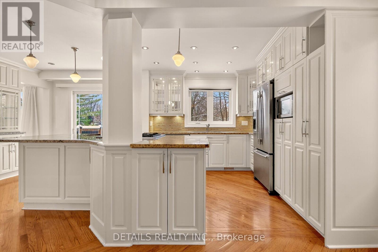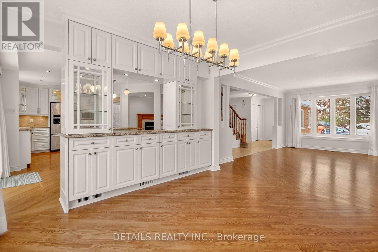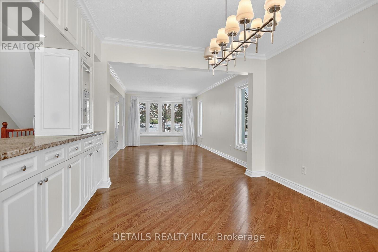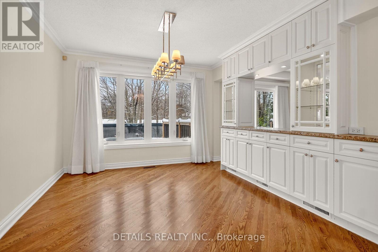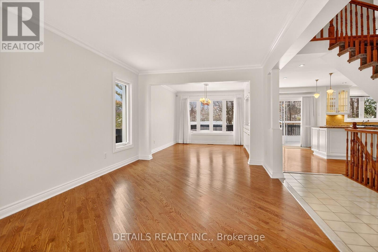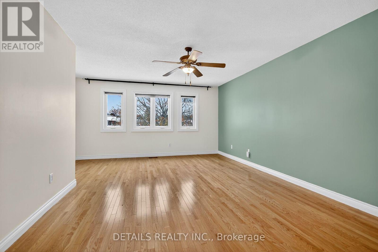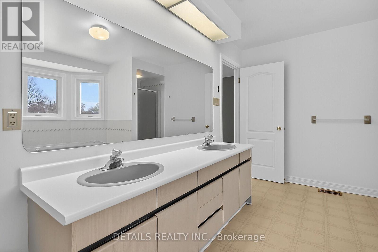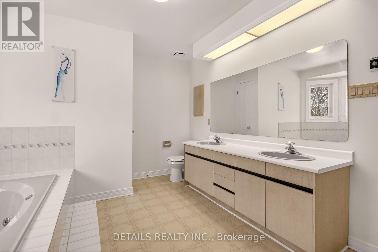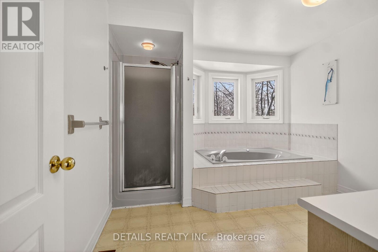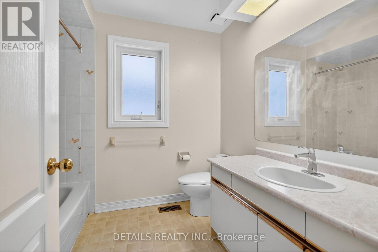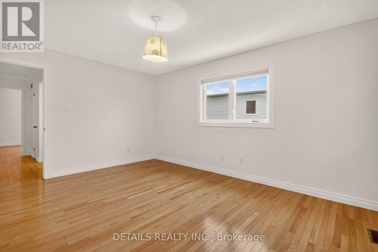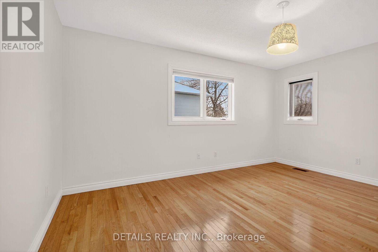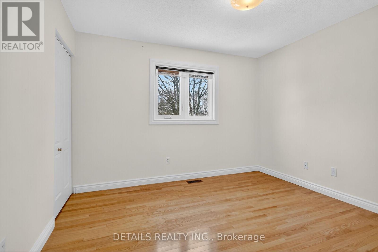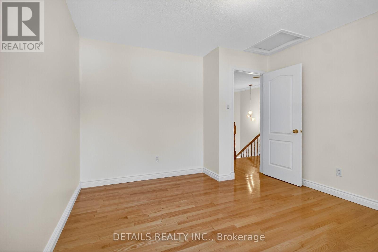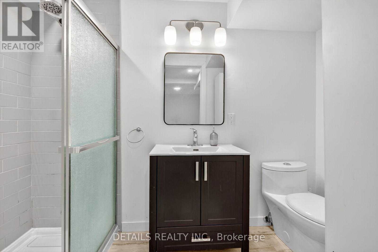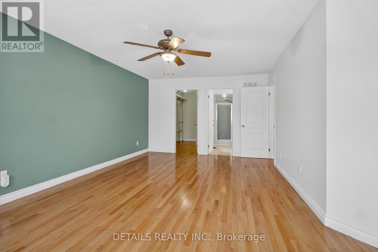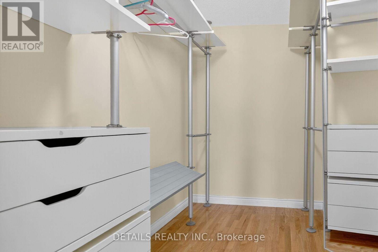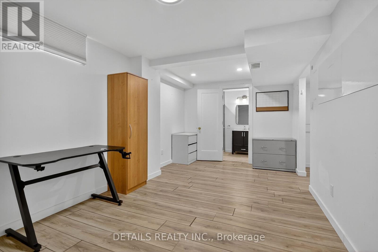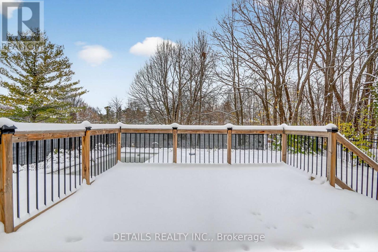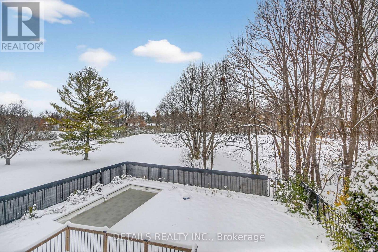41 Weslock Way Ottawa, Ontario K2K 2K5
$4,000 Monthly
Immaculate updated three-bedroom executive home in sought-after Kanata Lakes, ideally situated backing onto a beautifully treed area of the Kanata Golf & Country Club's 13th hole. The custom open-concept kitchen offers abundant cabinetry, generous counter space, and stainless-steel appliances including a JennAir gas range-perfect for the avid cook. The bright family room features large windows and a wood-burning fireplace, creating a warm, inviting space for gatherings. Upstairs, the spacious primary suite includes a walk-in closet and a well-appointed ensuite bath. The lower level adds a newly finished family room with a shower, vanity, and full bathroom (2022), plus excellent storage and workshop potential. Enjoy the outdoors on the expansive deck overlooking the private yard and in-ground pool (2021)-a perfect retreat for morning coffee or evening barbecues. Notable updates include: Insulated garage door (2018)Triple-pane windows (2018) Eavestroughs with gutter guards (2018) Kitchen renovation (2012-2013) Krumper blinds on six windows (2018) Furnace (2014) Upgraded stair carpeting with premium underlay (2020) Roof (2002) and A/C (2003) New windows in living room and upper bedroom (2021) Main floor powder room and laundry remodel (2021) Epoxy-finished garage floor (2022) Full interior repaint (2023) Extras include a gas BBQ hookup, alarm system, extra fridge, and freezer. Pets allowed. This property combines elegance, comfort, and a truly exceptional location. (id:50886)
Property Details
| MLS® Number | X12533338 |
| Property Type | Single Family |
| Community Name | 9007 - Kanata - Kanata Lakes/Heritage Hills |
| Amenities Near By | Golf Nearby |
| Parking Space Total | 6 |
| Pool Type | Inground Pool |
| Structure | Deck |
Building
| Bathroom Total | 4 |
| Bedrooms Above Ground | 3 |
| Bedrooms Total | 3 |
| Age | 31 To 50 Years |
| Amenities | Fireplace(s) |
| Appliances | Garage Door Opener Remote(s), Central Vacuum, Dishwasher, Dryer, Freezer, Stove, Washer, Two Refrigerators |
| Basement Development | Finished |
| Basement Type | Full (finished) |
| Construction Style Attachment | Detached |
| Cooling Type | Central Air Conditioning |
| Exterior Finish | Brick |
| Fireplace Present | Yes |
| Fireplace Total | 1 |
| Foundation Type | Poured Concrete |
| Half Bath Total | 1 |
| Heating Fuel | Natural Gas |
| Heating Type | Forced Air |
| Stories Total | 2 |
| Size Interior | 2,000 - 2,500 Ft2 |
| Type | House |
| Utility Water | Municipal Water |
Parking
| Attached Garage | |
| Garage |
Land
| Acreage | No |
| Fence Type | Fully Fenced |
| Land Amenities | Golf Nearby |
| Landscape Features | Landscaped |
| Sewer | Sanitary Sewer |
| Size Depth | 123 Ft ,8 In |
| Size Frontage | 66 Ft ,6 In |
| Size Irregular | 66.5 X 123.7 Ft |
| Size Total Text | 66.5 X 123.7 Ft |
Contact Us
Contact us for more information
Michele Rowe
Salesperson
www.theottawahomes.com/
1530stittsville Main St,bx1024
Ottawa, Ontario K2S 1B2
(613) 686-6336

