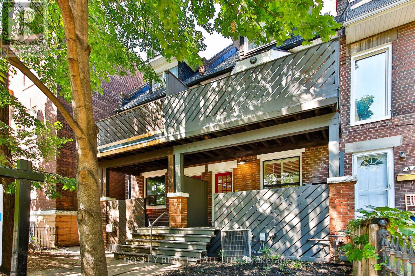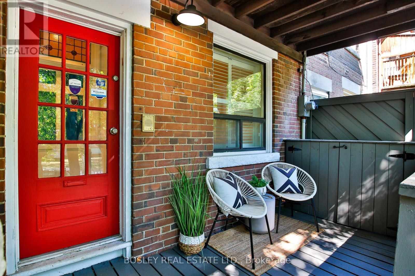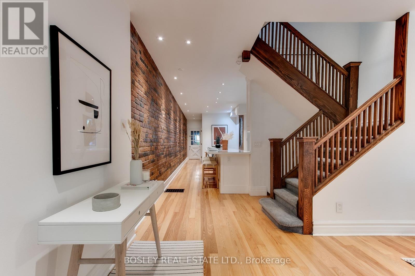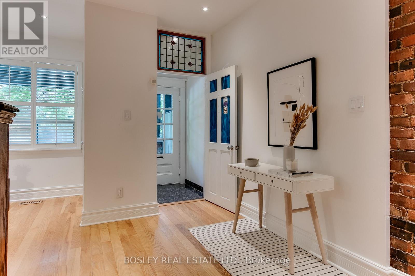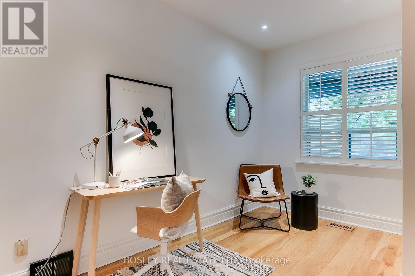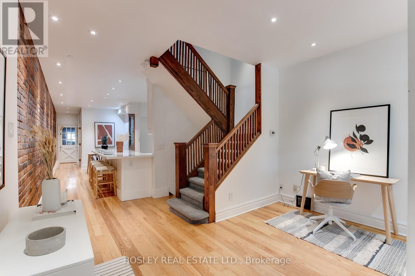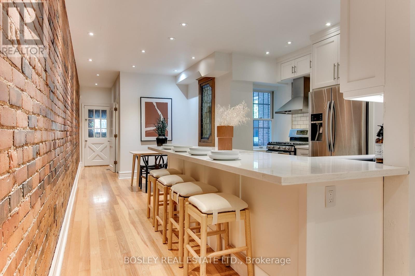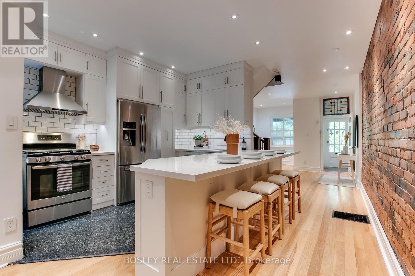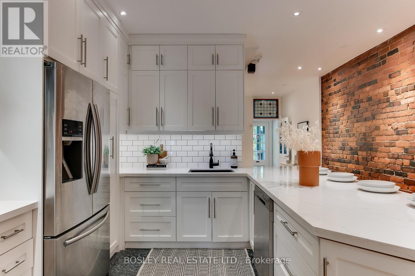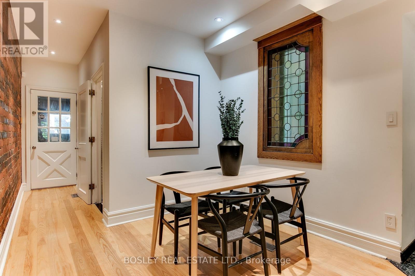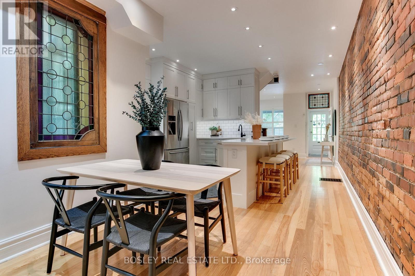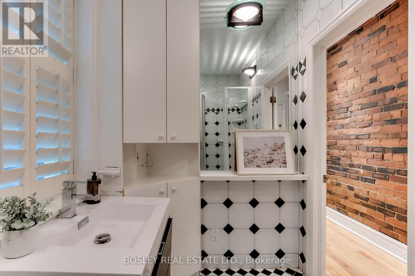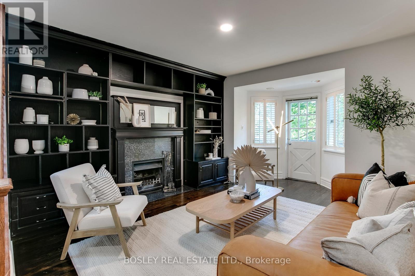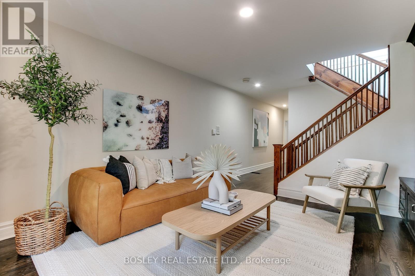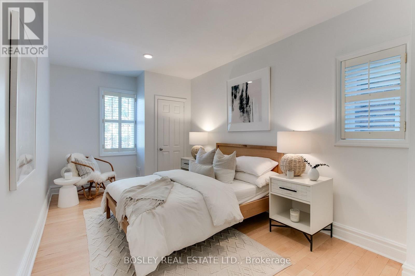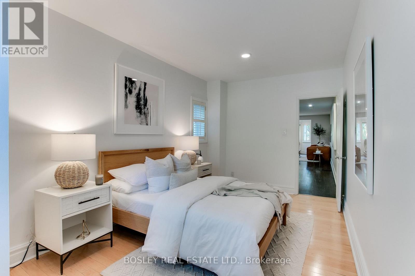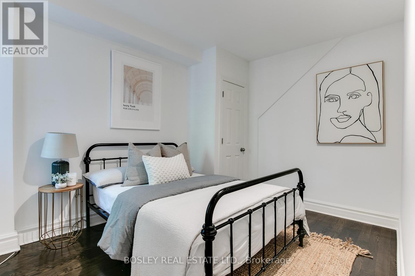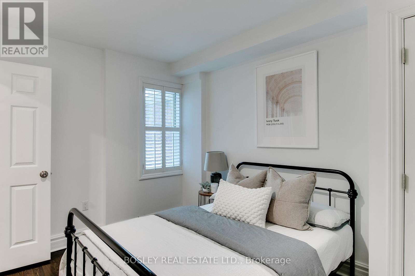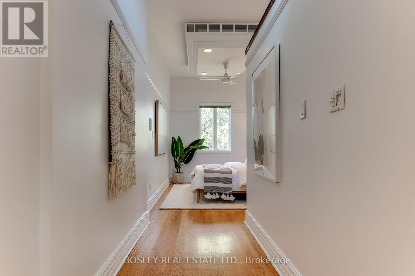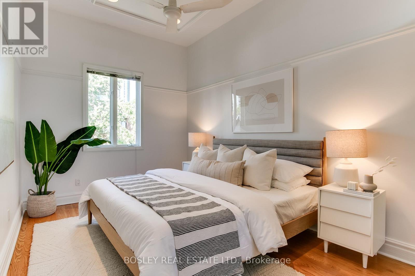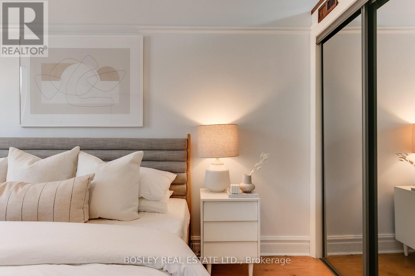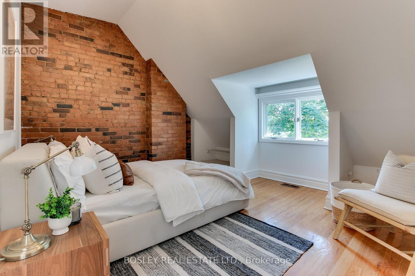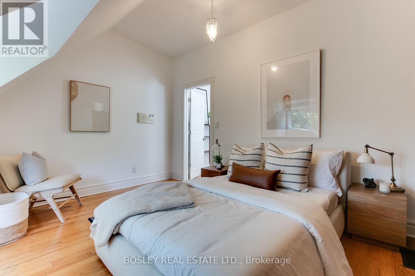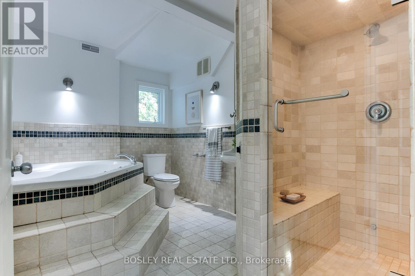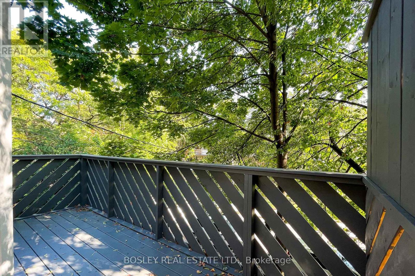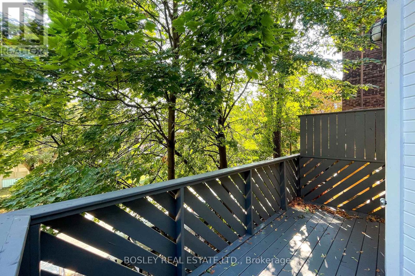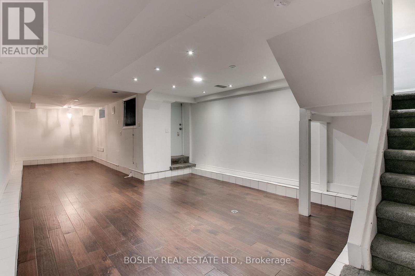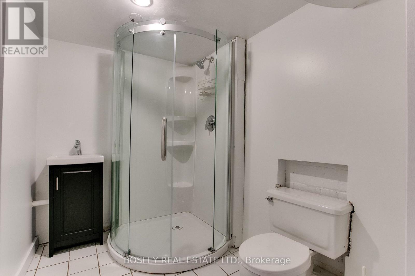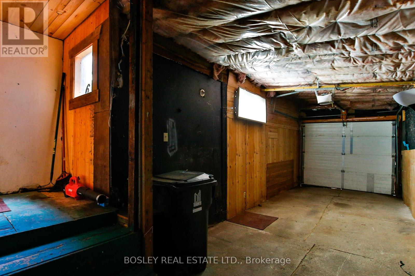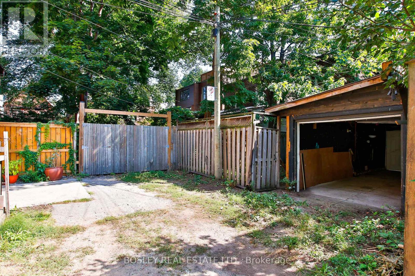6 Prospect Street Toronto, Ontario M4X 1C6
$1,289,000
Full of character and contemporary comfort, this three-storey central Cabbagetown Victorian offers nearly 3,000 square feet of thoughtfully designed space. High ceilings, stained glass, exposed brick, and a wood-burning fireplace give this home a sophisticated warmth that's only enhanced by its modern updates. Upstairs, an inviting second living space and four spacious bedrooms means everyone has room to spread out and enjoy. The finished basement, with 8-foot ceilings and a separate entrance, provides flexible space for a creative workspace, income suite, or comfortable spot for in-laws or a nanny. The single attached garage brings everyday ease, whether you're parking, storing bikes, or keeping extra gear out of sight. Set across from a quiet elementary school, it sits on a peaceful street surrounded by classic Victorian architecture, just moments from Riverdale Farm, local shops, restaurants, parks, schools, downtown, and transit. (id:50886)
Property Details
| MLS® Number | C12471929 |
| Property Type | Single Family |
| Community Name | Cabbagetown-South St. James Town |
| Equipment Type | Water Heater |
| Features | Lane, Carpet Free |
| Parking Space Total | 1 |
| Rental Equipment Type | Water Heater |
Building
| Bathroom Total | 3 |
| Bedrooms Above Ground | 4 |
| Bedrooms Total | 4 |
| Amenities | Fireplace(s) |
| Basement Development | Finished |
| Basement Features | Separate Entrance |
| Basement Type | N/a (finished), N/a |
| Construction Style Attachment | Attached |
| Cooling Type | Central Air Conditioning |
| Exterior Finish | Brick |
| Fireplace Present | Yes |
| Flooring Type | Hardwood |
| Foundation Type | Brick |
| Heating Fuel | Natural Gas |
| Heating Type | Forced Air |
| Stories Total | 3 |
| Size Interior | 2,000 - 2,500 Ft2 |
| Type | Row / Townhouse |
| Utility Water | Municipal Water |
Parking
| Attached Garage | |
| Garage |
Land
| Acreage | No |
| Sewer | Sanitary Sewer |
| Size Depth | 102 Ft ,7 In |
| Size Frontage | 16 Ft ,9 In |
| Size Irregular | 16.8 X 102.6 Ft |
| Size Total Text | 16.8 X 102.6 Ft |
Rooms
| Level | Type | Length | Width | Dimensions |
|---|---|---|---|---|
| Second Level | Family Room | 5.03 m | 4.04 m | 5.03 m x 4.04 m |
| Second Level | Bedroom 2 | 4.8 m | 2.79 m | 4.8 m x 2.79 m |
| Second Level | Bedroom 3 | 3.66 m | 2.74 m | 3.66 m x 2.74 m |
| Third Level | Bedroom 4 | 4.29 m | 2.97 m | 4.29 m x 2.97 m |
| Third Level | Primary Bedroom | 4.04 m | 3.84 m | 4.04 m x 3.84 m |
| Lower Level | Recreational, Games Room | 10.36 m | 4.14 m | 10.36 m x 4.14 m |
| Main Level | Living Room | 3.78 m | 3 m | 3.78 m x 3 m |
| Main Level | Kitchen | 3.68 m | 3.12 m | 3.68 m x 3.12 m |
| Main Level | Dining Room | 2.9 m | 2.82 m | 2.9 m x 2.82 m |
Contact Us
Contact us for more information
Suzanne Catherine Lewis
Salesperson
(416) 856-1937
www.lewisandcompany.ca/
www.facebook.com/lewisandcompany.ca/
103 Vanderhoof Avenue
Toronto, Ontario M4G 2H5
(416) 322-8000
(416) 322-8800

