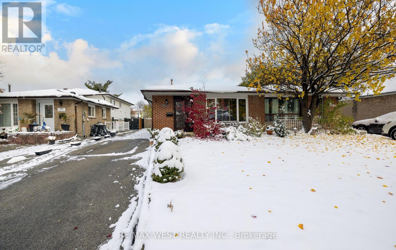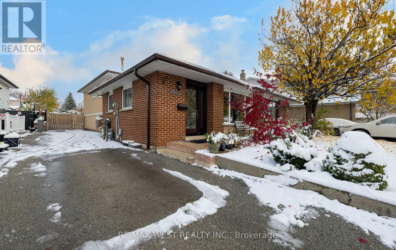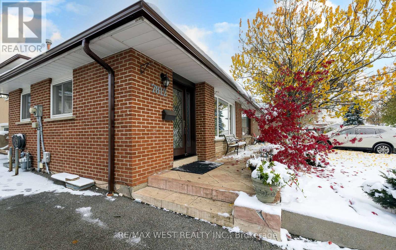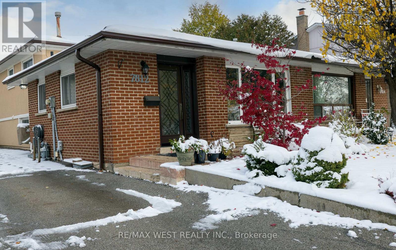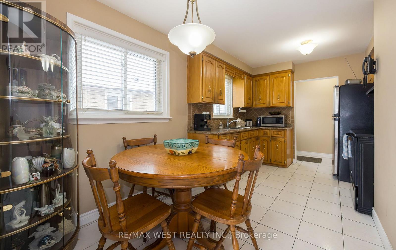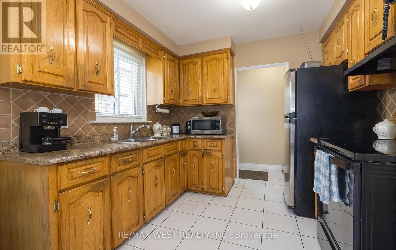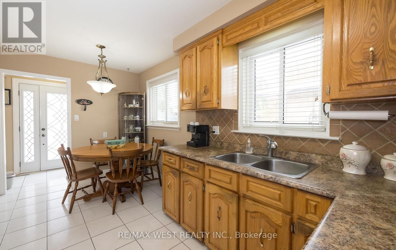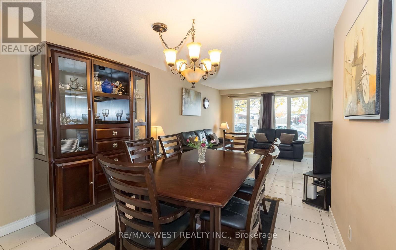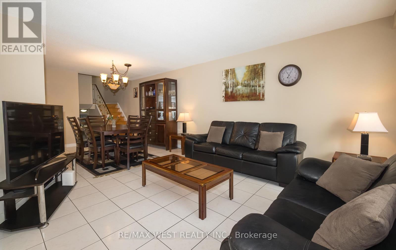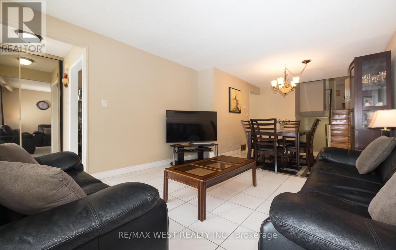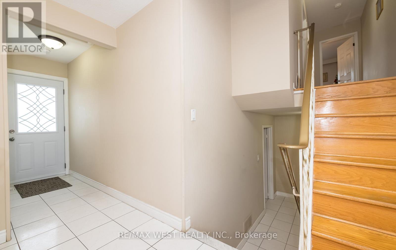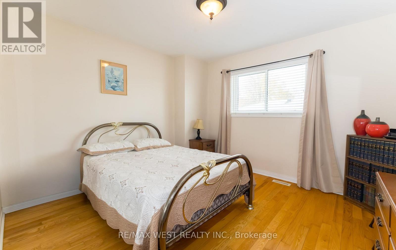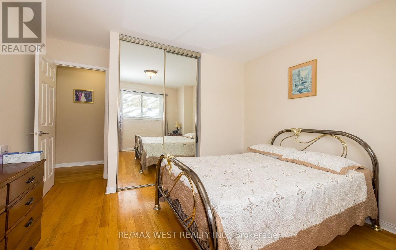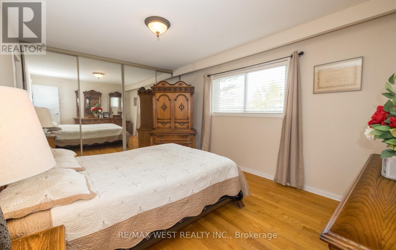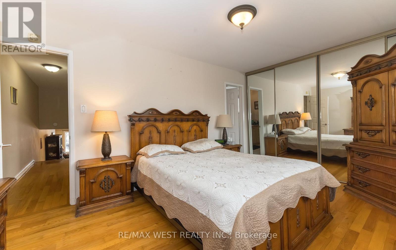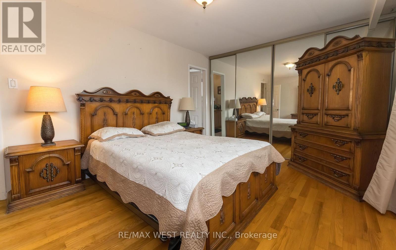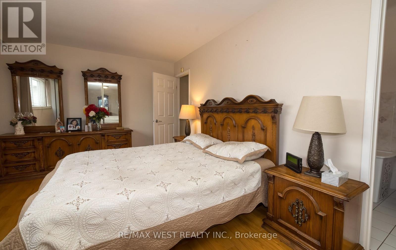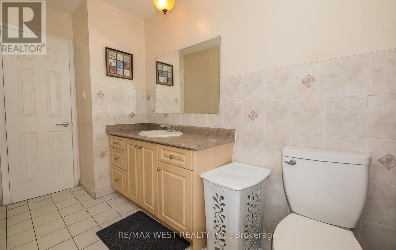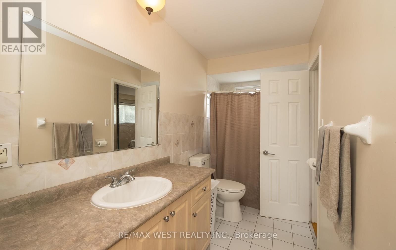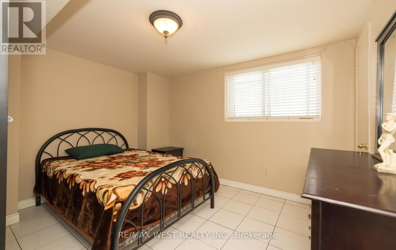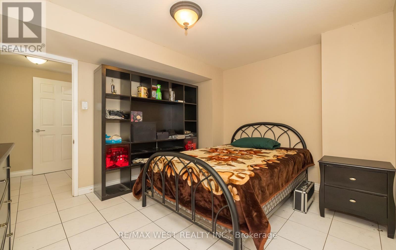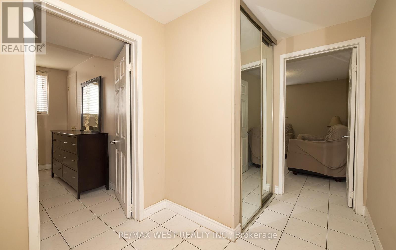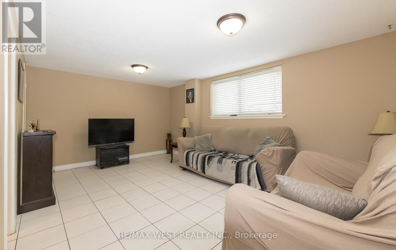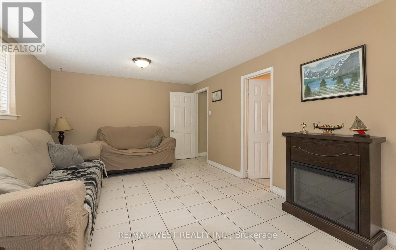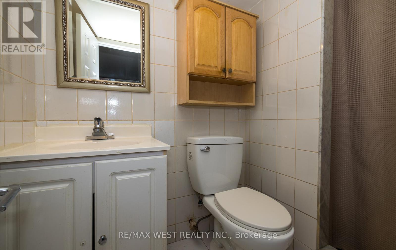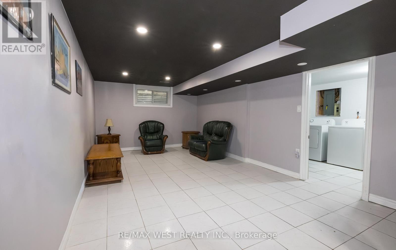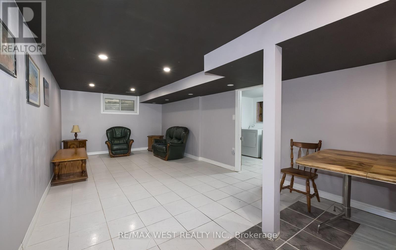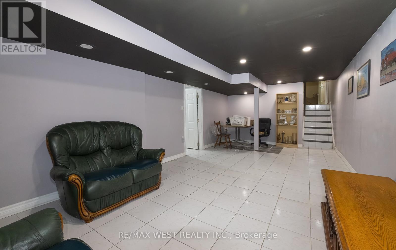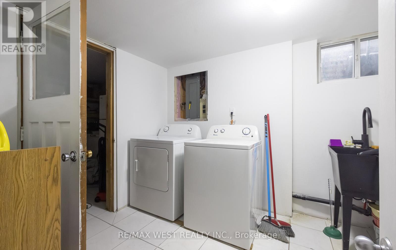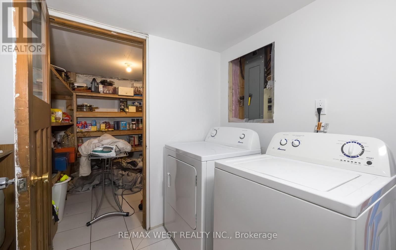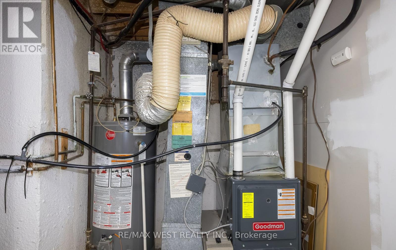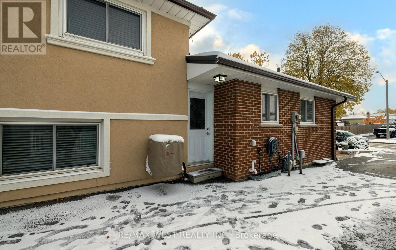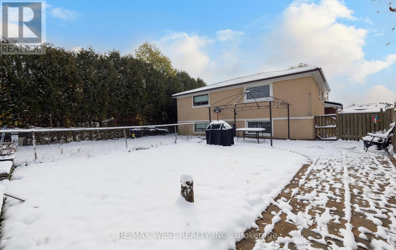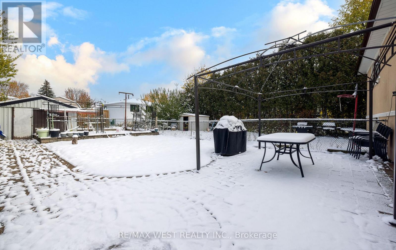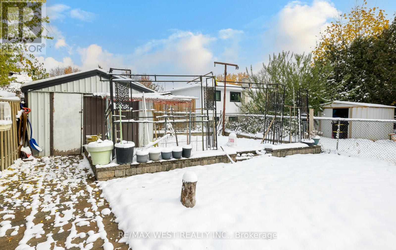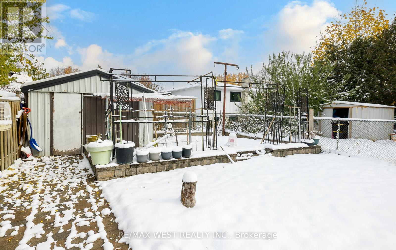7812 Kittridge Drive Mississauga, Ontario L4T 3J6
$849,900
Absolutely Charming 4 Level Backsplit located in a Beautiful and quiet pocket of Malton! This Home showcases true Pride of Ownership, lovingly maintained by the same owners for over 48 years. Featuring a Stunning Metal Roof and many renovations throughout, this Spacious 4 Bedroom Home offers a fantastic layout perfect for a Large Family. Situated on a Premium 32.71 x 135.95 ft lot, with a Private Driveway accommodating up to 4 cars, it's both functional and inviting. Finished from top to bottom with attention to detail, this home is move-in ready and sure to impress. Conveniently located close to the newly opened bridge to Brampton, Schools, Highways, Airport, and Shopping Malls. A must-see property-show and sell this beauty! (id:50886)
Property Details
| MLS® Number | W12533488 |
| Property Type | Single Family |
| Community Name | Malton |
| Equipment Type | Water Heater |
| Parking Space Total | 4 |
| Rental Equipment Type | Water Heater |
Building
| Bathroom Total | 2 |
| Bedrooms Above Ground | 4 |
| Bedrooms Total | 4 |
| Appliances | Dryer, Freezer, Furniture, Stove, Washer, Window Coverings, Refrigerator |
| Basement Development | Finished |
| Basement Type | N/a (finished) |
| Construction Style Attachment | Semi-detached |
| Construction Style Split Level | Backsplit |
| Cooling Type | Central Air Conditioning |
| Exterior Finish | Brick |
| Flooring Type | Ceramic, Hardwood |
| Foundation Type | Concrete |
| Heating Fuel | Natural Gas |
| Heating Type | Forced Air |
| Size Interior | 1,100 - 1,500 Ft2 |
| Type | House |
| Utility Water | Municipal Water |
Parking
| No Garage |
Land
| Acreage | No |
| Sewer | Sanitary Sewer |
| Size Depth | 136 Ft |
| Size Frontage | 32 Ft ,8 In |
| Size Irregular | 32.7 X 136 Ft |
| Size Total Text | 32.7 X 136 Ft |
Rooms
| Level | Type | Length | Width | Dimensions |
|---|---|---|---|---|
| Basement | Recreational, Games Room | 7.27 m | 3.34 m | 7.27 m x 3.34 m |
| Lower Level | Bedroom 3 | 3.6 m | 3.8 m | 3.6 m x 3.8 m |
| Lower Level | Bedroom 4 | 5.21 m | 3.4 m | 5.21 m x 3.4 m |
| Main Level | Living Room | 4.2 m | 3.66 m | 4.2 m x 3.66 m |
| Main Level | Dining Room | 4.2 m | 3.1 m | 4.2 m x 3.1 m |
| Main Level | Kitchen | 4.25 m | 3.3 m | 4.25 m x 3.3 m |
| Upper Level | Primary Bedroom | 4.77 m | 3.6 m | 4.77 m x 3.6 m |
| Upper Level | Bedroom 2 | 4.03 m | 3.57 m | 4.03 m x 3.57 m |
https://www.realtor.ca/real-estate/29091879/7812-kittridge-drive-mississauga-malton-malton
Contact Us
Contact us for more information
Peter Campagna
Broker
96 Rexdale Blvd.
Toronto, Ontario M9W 1N7
(416) 745-2300
(416) 745-1952
www.remaxwest.com/

