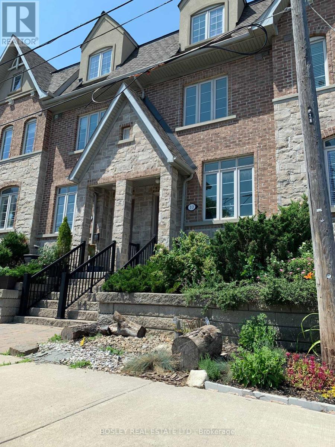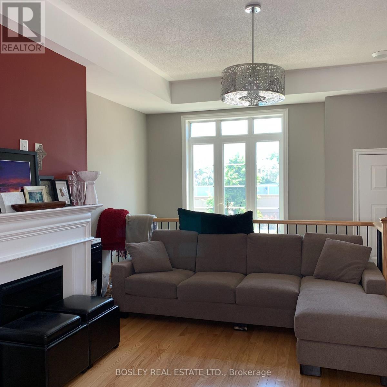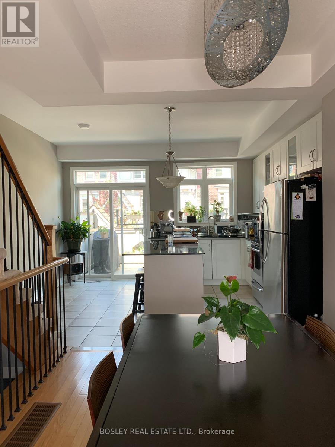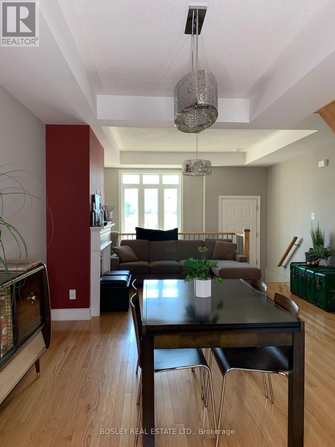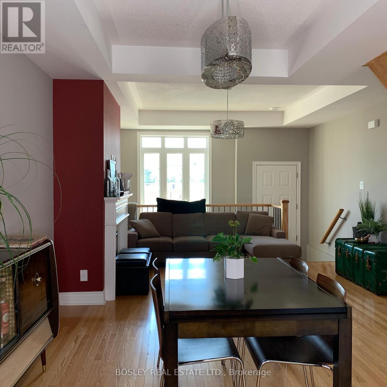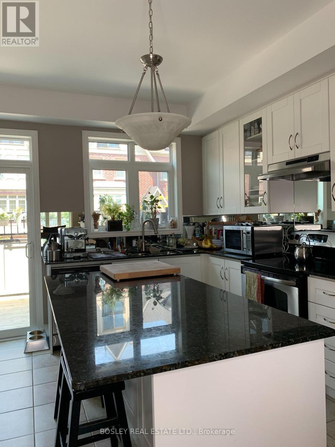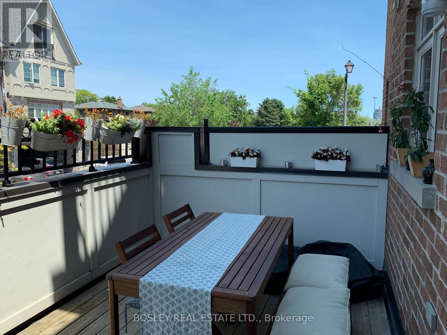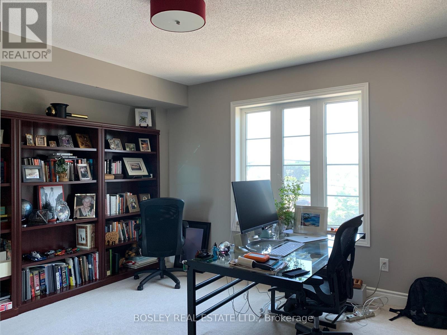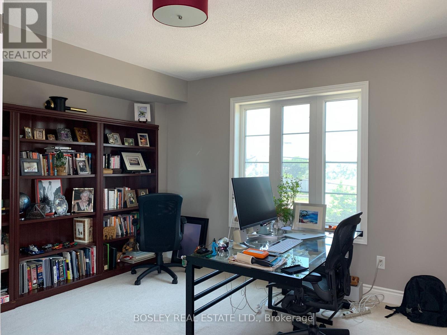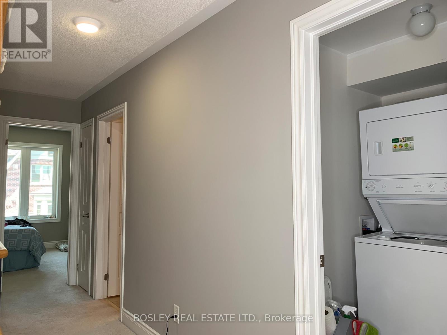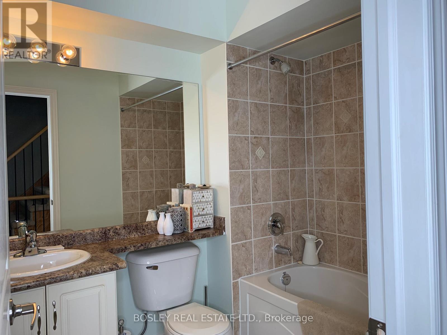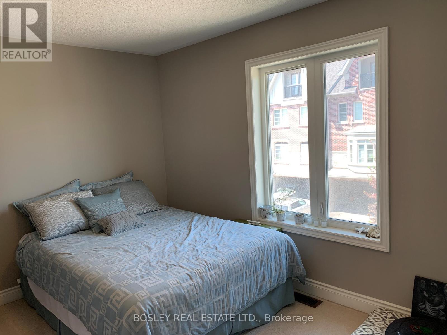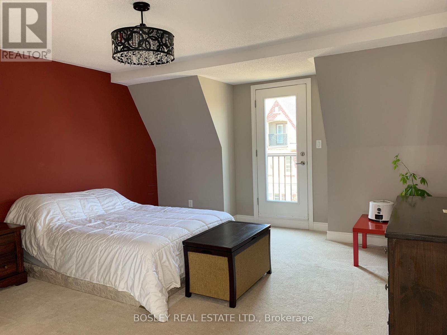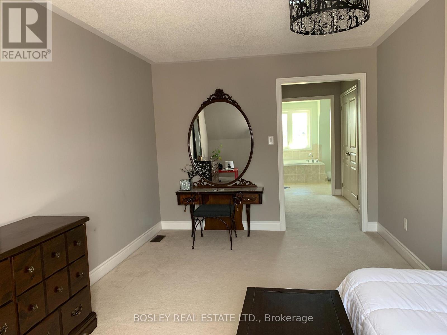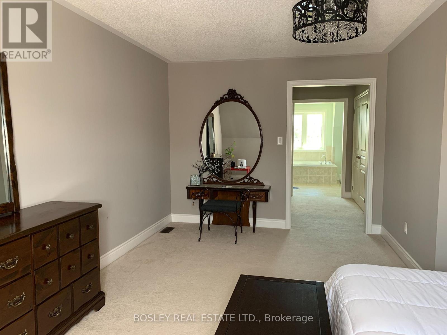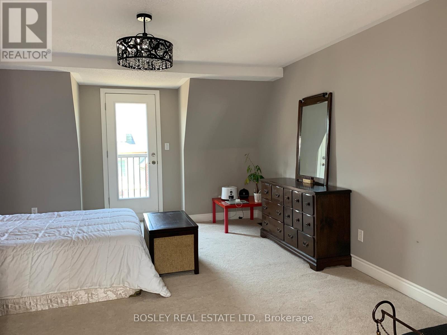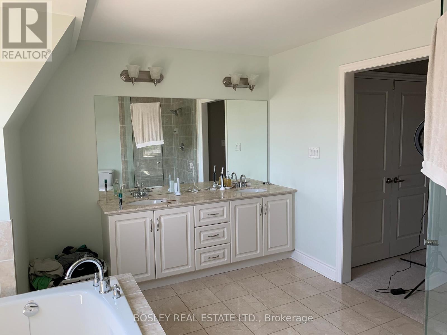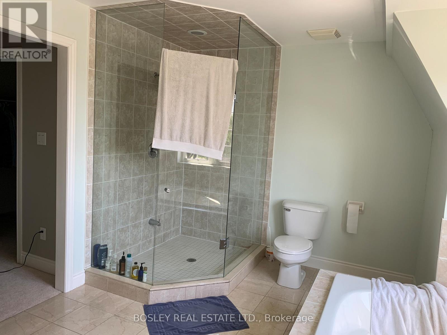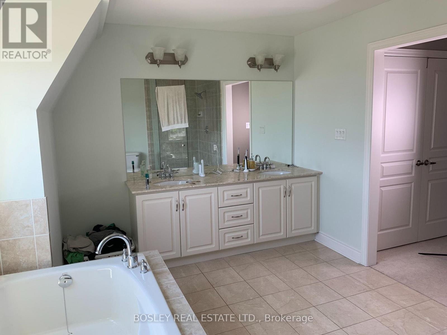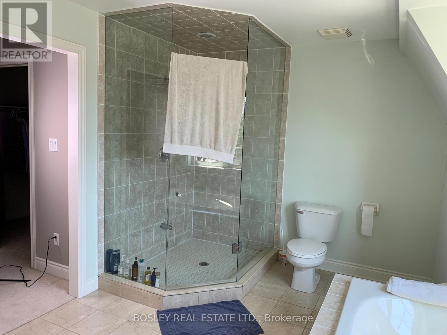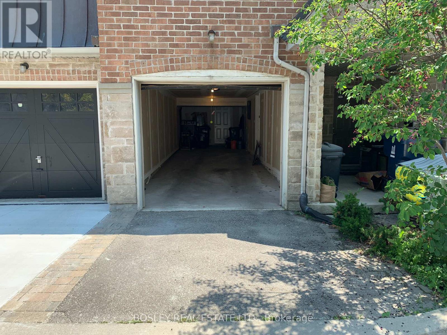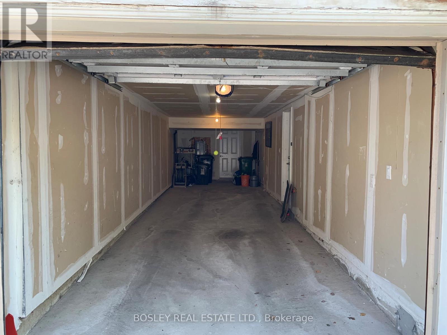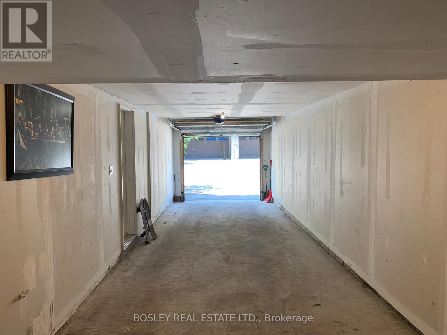10 Mendota Road Toronto, Ontario M8Y 1E8
$4,000 Monthly
Welcome to this stunning and spacious 3-bedroom, 3-bath townhome with over 1,900 sq. ft. of living space and a 2-car garage! Bright open-concept main floor features hardwood throughout, a cozy fireplace, and walkout to a private sunny deck. Gorgeous eat-in kitchen with granite counters, centre island, and ample storage. Two generous bedrooms and a full bath on the second floor. Top-level primary retreat offers a walk-in closet, 5-piece ensuite with soaker tub and separate shower, plus another private balcony. Situated in the heart of Stonegate-just steps to parks, schools, restaurants, Humber Bay Shores, the lake, Costco, and Grand Avenue Park. A perfect mix of style, space, and convenience! (id:50886)
Property Details
| MLS® Number | W12533604 |
| Property Type | Single Family |
| Community Name | Stonegate-Queensway |
| Amenities Near By | Park, Place Of Worship, Schools, Public Transit |
| Equipment Type | Water Heater |
| Features | Cul-de-sac |
| Parking Space Total | 2 |
| Rental Equipment Type | Water Heater |
Building
| Bathroom Total | 3 |
| Bedrooms Above Ground | 3 |
| Bedrooms Total | 3 |
| Amenities | Fireplace(s) |
| Appliances | Blinds, Dishwasher, Dryer, Microwave, Oven, Washer, Refrigerator |
| Basement Features | Separate Entrance |
| Basement Type | N/a |
| Construction Style Attachment | Attached |
| Cooling Type | Central Air Conditioning |
| Exterior Finish | Brick |
| Fireplace Present | Yes |
| Flooring Type | Hardwood, Tile, Carpeted |
| Foundation Type | Concrete |
| Half Bath Total | 1 |
| Heating Fuel | Natural Gas |
| Heating Type | Forced Air |
| Stories Total | 3 |
| Size Interior | 1,500 - 2,000 Ft2 |
| Type | Row / Townhouse |
| Utility Water | Municipal Water |
Parking
| Garage |
Land
| Acreage | No |
| Land Amenities | Park, Place Of Worship, Schools, Public Transit |
| Sewer | Sanitary Sewer |
| Size Depth | 54 Ft ,10 In |
| Size Frontage | 14 Ft ,8 In |
| Size Irregular | 14.7 X 54.9 Ft |
| Size Total Text | 14.7 X 54.9 Ft |
Rooms
| Level | Type | Length | Width | Dimensions |
|---|---|---|---|---|
| Second Level | Bedroom 2 | 3.99 m | 3.35 m | 3.99 m x 3.35 m |
| Second Level | Bedroom 3 | 3.99 m | 3.92 m | 3.99 m x 3.92 m |
| Third Level | Primary Bedroom | 5.18 m | 3.99 m | 5.18 m x 3.99 m |
| Main Level | Living Room | 3.35 m | 3.26 m | 3.35 m x 3.26 m |
| Main Level | Dining Room | 3.35 m | 2.77 m | 3.35 m x 2.77 m |
| Main Level | Kitchen | 3.99 m | 3.66 m | 3.99 m x 3.66 m |
Contact Us
Contact us for more information
Meghan Mcevoy
Salesperson
103 Vanderhoof Avenue
Toronto, Ontario M4G 2H5
(416) 322-8000
(416) 322-8800
Jen Laschinger
Salesperson
www.jenlaschinger.com/
103 Vanderhoof Avenue
Toronto, Ontario M4G 2H5
(416) 322-8000
(416) 322-8800

