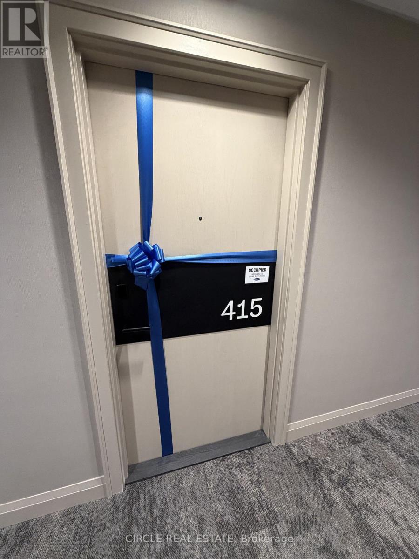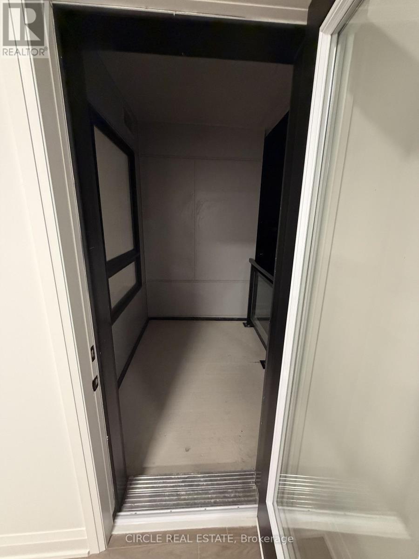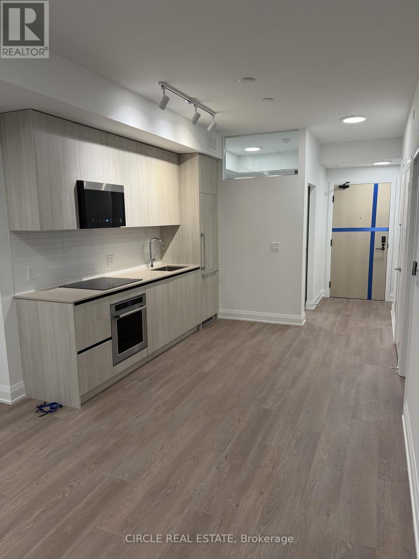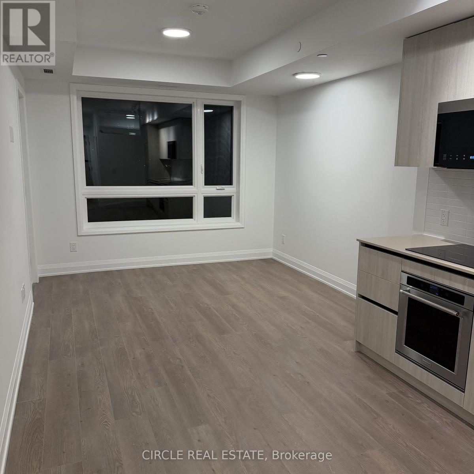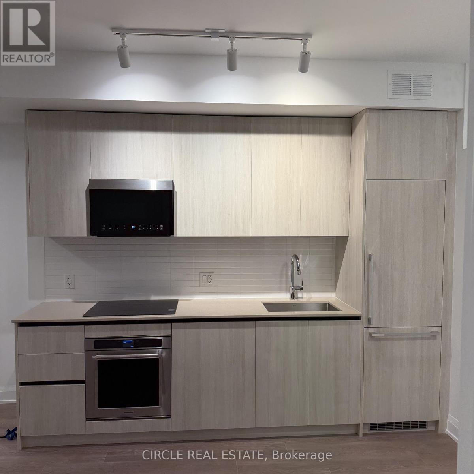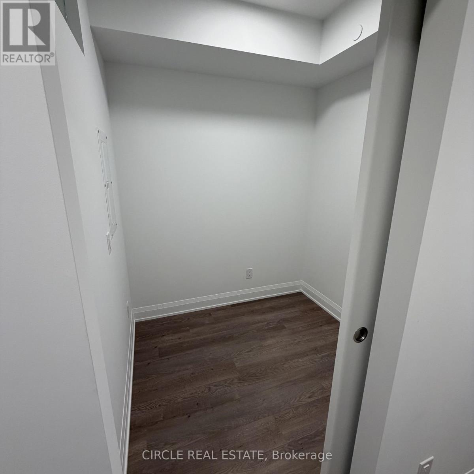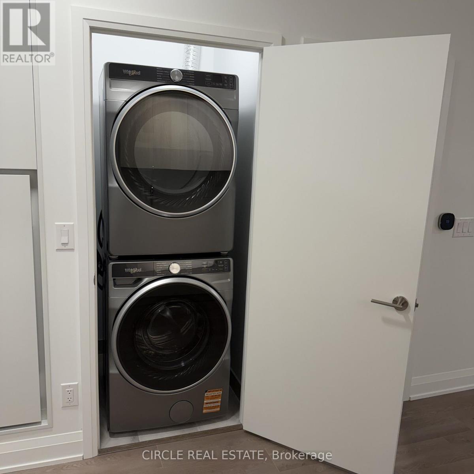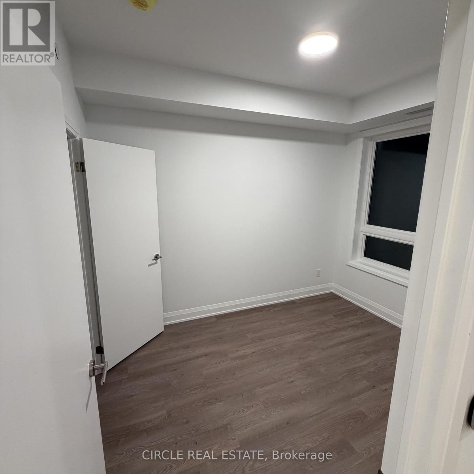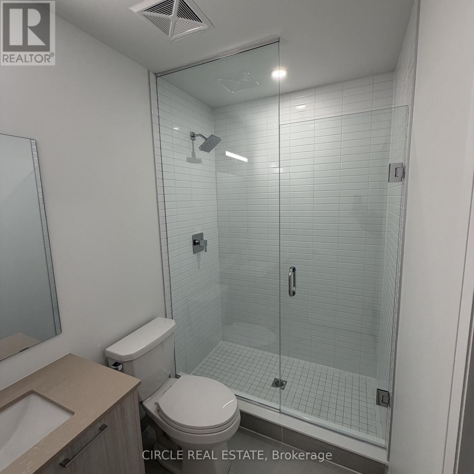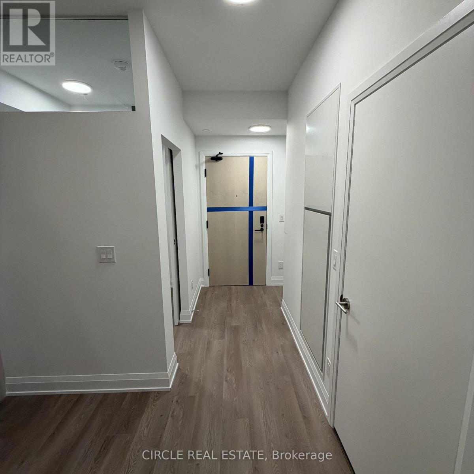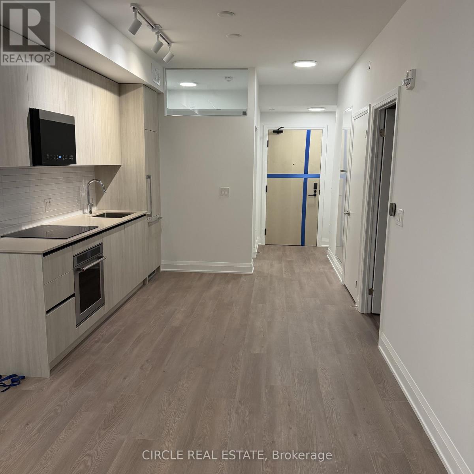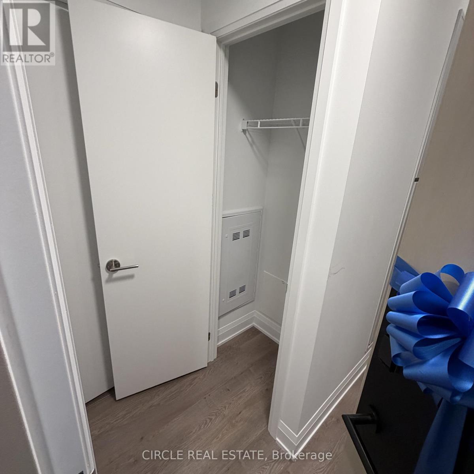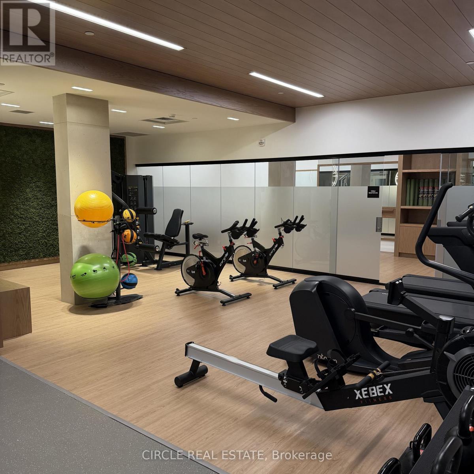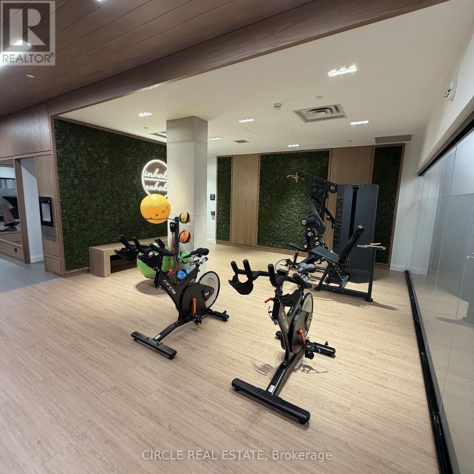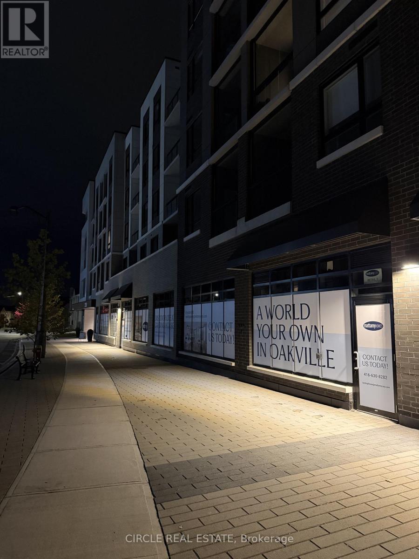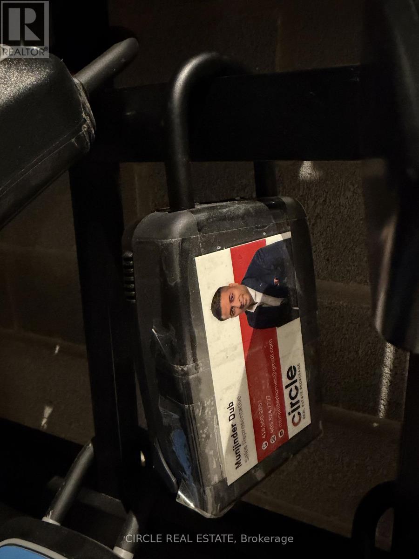415 - 3250 Carding Mill Trail Oakville, Ontario L6M 1L3
$2,350 Monthly
Modern 1 Bedroom + Den Condo With EV Parking & Locker In Oakville's Preserve! Welcome to Mattamy's Carding House, a stylish boutique condo in the heart of Oakville's highly sought-after Preserve community. This beautiful 1 bedroom + den suite offers 574 sq.ft. of interior space + 42 sq.ft. balcony (total 616 sq.ft.) and is located on the 4th floor with a bright and functional layout. The open-concept living and kitchen area features stainless steel appliances, quartz countertops, and access to a private balcony. The spacious bedroom provides ample natural light, while the den offers the perfect space for a home office or guest area. Laminate flooring throughout, Upgraded glass shower in bathroom. Upgraded light fixtures. Includes 1 EV parking space and 1 locker. Building Amenities: Fitness studio, rooftop terrace with BBQs, party room, social lounge, and visitor parking. Prime Location: Steps to shops, parks, schools, Restaurants, and trails. Minutes to Hwy 407, 403, and Oakville GO Station. A perfect home for professionals or couples seeking modern condo living in a premium Oakville location. (id:50886)
Property Details
| MLS® Number | W12533582 |
| Property Type | Single Family |
| Community Name | 1008 - GO Glenorchy |
| Community Features | Pets Not Allowed |
| Features | Elevator, Balcony, Carpet Free |
| Parking Space Total | 1 |
Building
| Bathroom Total | 1 |
| Bedrooms Above Ground | 1 |
| Bedrooms Below Ground | 1 |
| Bedrooms Total | 2 |
| Age | New Building |
| Amenities | Security/concierge, Exercise Centre, Party Room, Storage - Locker |
| Appliances | Oven - Built-in, Range, Dishwasher, Dryer, Hood Fan, Stove, Washer, Refrigerator |
| Basement Type | None |
| Cooling Type | Central Air Conditioning |
| Exterior Finish | Brick, Steel |
| Flooring Type | Laminate |
| Heating Fuel | Geo Thermal |
| Heating Type | Forced Air |
| Size Interior | 500 - 599 Ft2 |
| Type | Apartment |
Parking
| Underground | |
| Garage |
Land
| Acreage | No |
Rooms
| Level | Type | Length | Width | Dimensions |
|---|---|---|---|---|
| Main Level | Living Room | 3.18 m | 3.18 m | 3.18 m x 3.18 m |
| Main Level | Kitchen | 3.18 m | 3.18 m | 3.18 m x 3.18 m |
| Main Level | Bedroom | 3.33 m | 3.26 m | 3.33 m x 3.26 m |
| Main Level | Den | 2.13 m | 2.05 m | 2.13 m x 2.05 m |
Contact Us
Contact us for more information
Munjinder Dub
Salesperson
(416) 560-2067
www.facebook.com/munjinderhomes
201 County Court Unit 401
Brampton, Ontario L6W 4L2
(905) 324-7777
(905) 324-7777
HTTP://www.circlerealestate.ca

