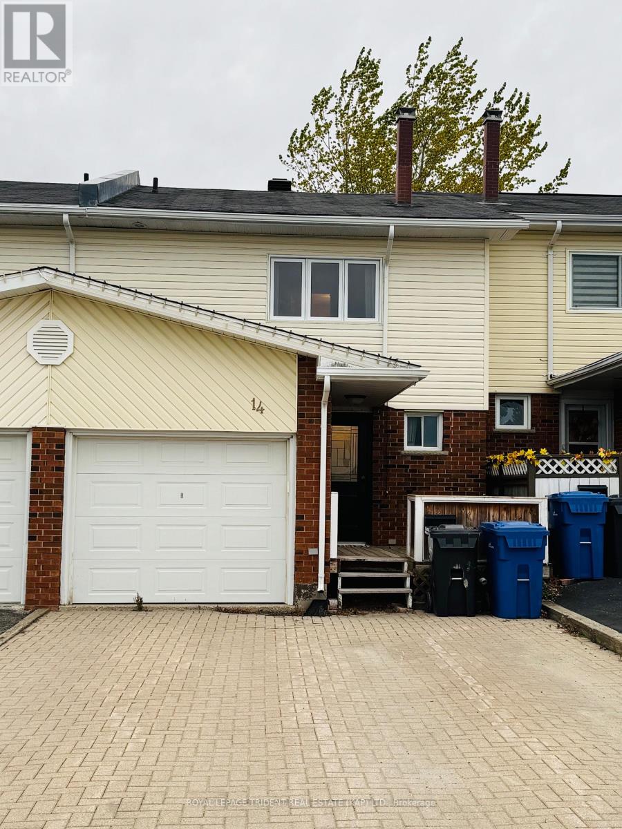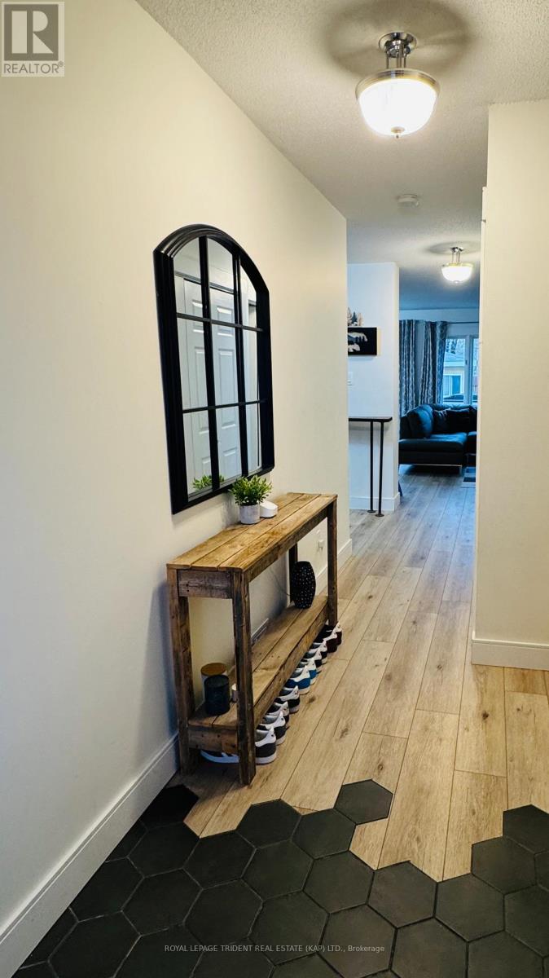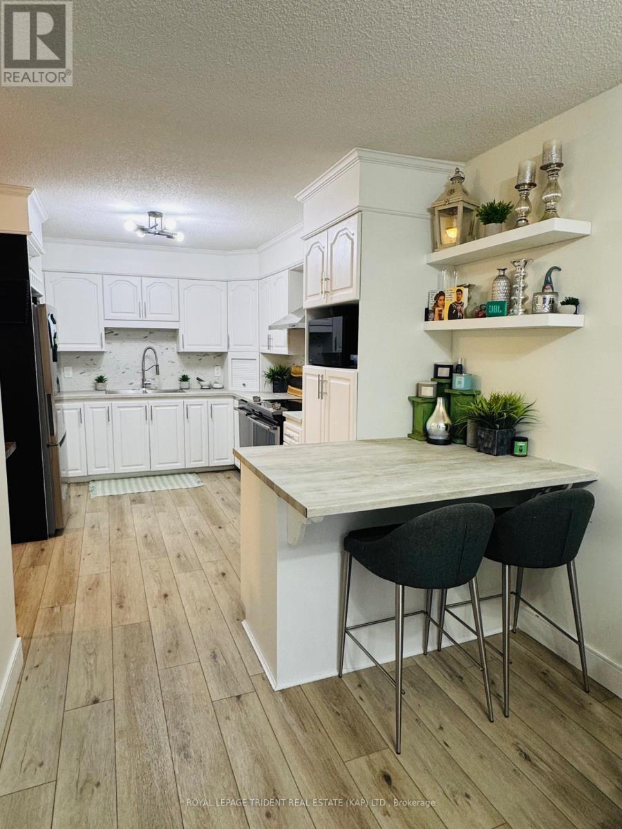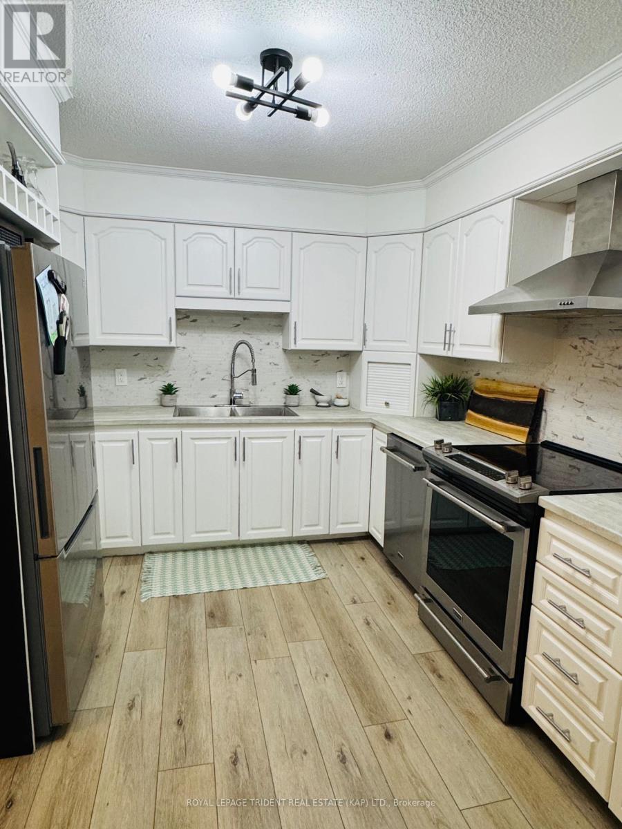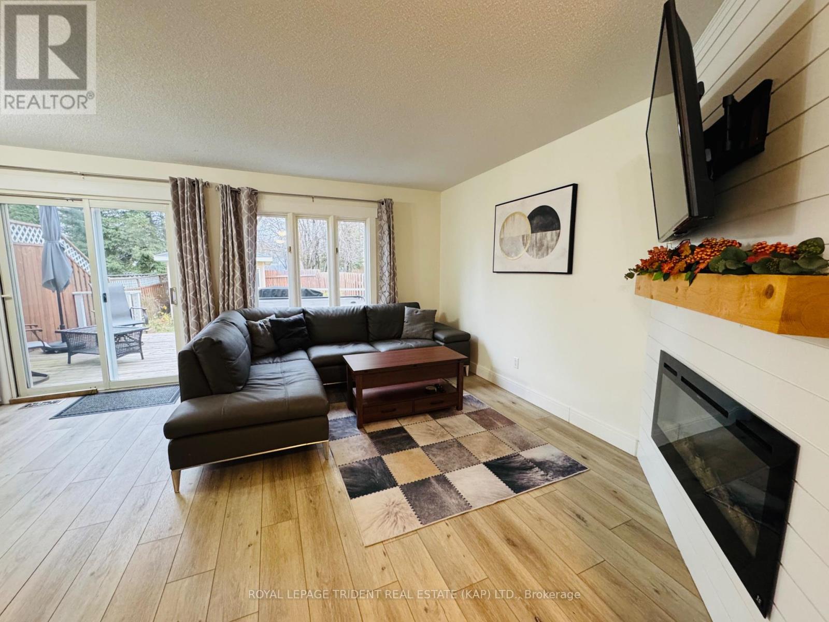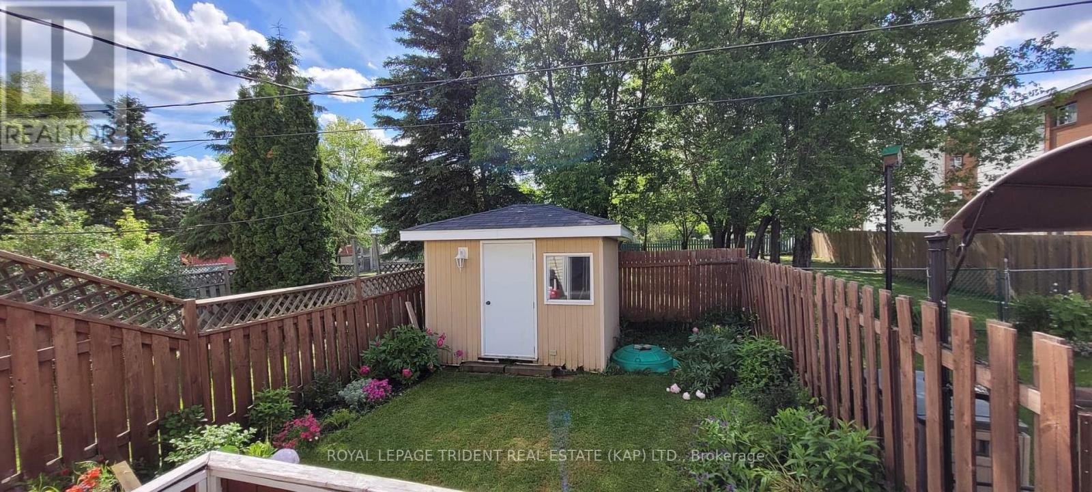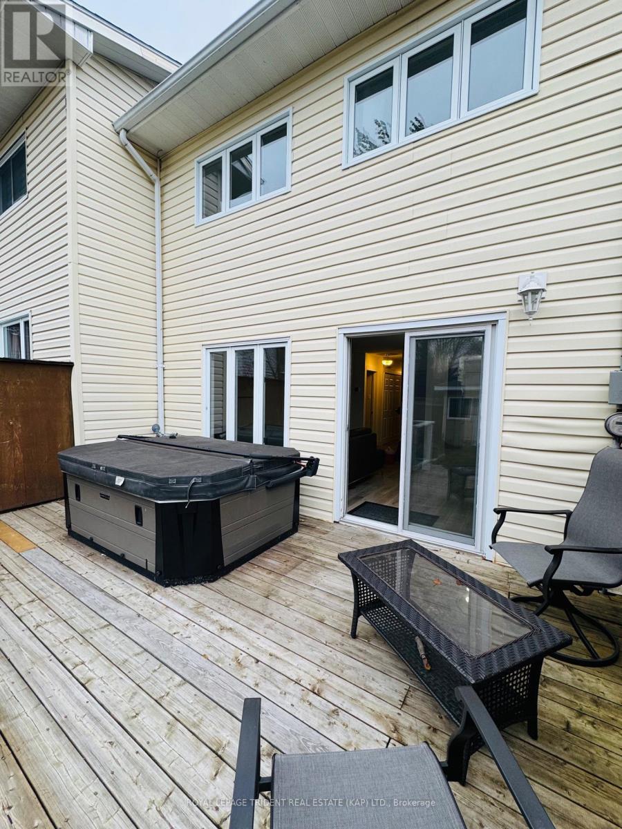14 Borden Avenue Kapuskasing, Ontario P5N 3A5
$224,900
Welcome to this stunning and unique 2-storey townhouse offering 1,368 sq. ft. of comfort and style. Nestled in a peaceful, family-friendly neighborhood, this turn-key home perfectly blends charm, functionality, and modern updates. The spacious entrance welcomes you with heated floors, complete with large closets and a convenient powder room. The beautifully renovated kitchen features quality finishes and opens to a bright dining area filled with natural light. The inviting living room is the perfect place to unwind, featuring an elegant electric wall fireplace with mantel. Upstairs, you'll find three generous bedrooms and a gorgeous 4-piece bathroom showcasing a double-sink vanity with quartz countertop. The primary bedroom offers two walk-in closets and a cozy electric fireplace. The fully finished basement provides extra living space with a recreation/family room, play area, a 3-piece bathroom with laundry, a utility room and ample storage. Step outside to your own private oasis, a beautifully landscaped, fenced-in backyard complete with a deck, shed, and relaxing hot tub. The attached garage with mezzanine offers extra storage, and the double interlock driveway adds curb appeal. Recent upgrades include new furnace (2024) with smart meter, windows, doors, flooring, lighting and A/C, ensuring peace of mind for years to come. (id:50886)
Property Details
| MLS® Number | T12533718 |
| Property Type | Single Family |
| Community Name | Kapuskasing |
| Equipment Type | Water Heater |
| Features | Cul-de-sac |
| Parking Space Total | 2 |
| Rental Equipment Type | Water Heater |
| Structure | Deck, Shed |
Building
| Bathroom Total | 3 |
| Bedrooms Above Ground | 3 |
| Bedrooms Total | 3 |
| Age | 31 To 50 Years |
| Amenities | Fireplace(s) |
| Appliances | Hot Tub, Water Meter, Dishwasher, Dryer, Hood Fan, Microwave, Washer, Water Treatment, Water Softener, Window Coverings |
| Basement Development | Finished |
| Basement Type | N/a (finished) |
| Construction Style Attachment | Attached |
| Cooling Type | Central Air Conditioning |
| Exterior Finish | Brick, Vinyl Siding |
| Fireplace Present | Yes |
| Fireplace Total | 2 |
| Foundation Type | Block |
| Half Bath Total | 1 |
| Heating Fuel | Natural Gas |
| Heating Type | Forced Air |
| Stories Total | 2 |
| Size Interior | 1,100 - 1,500 Ft2 |
| Type | Row / Townhouse |
| Utility Water | Municipal Water |
Parking
| Attached Garage | |
| Garage |
Land
| Acreage | No |
| Sewer | Sanitary Sewer |
| Size Depth | 108 Ft ,4 In |
| Size Frontage | 19 Ft ,10 In |
| Size Irregular | 19.9 X 108.4 Ft |
| Size Total Text | 19.9 X 108.4 Ft |
| Zoning Description | Rm1 |
Rooms
| Level | Type | Length | Width | Dimensions |
|---|---|---|---|---|
| Second Level | Bedroom | 3.84 m | 4.78 m | 3.84 m x 4.78 m |
| Second Level | Bedroom 2 | 2.86 m | 4.63 m | 2.86 m x 4.63 m |
| Second Level | Bedroom 3 | 2.86 m | 4.63 m | 2.86 m x 4.63 m |
| Second Level | Bathroom | 2.59 m | 1.82 m | 2.59 m x 1.82 m |
| Basement | Games Room | 2.31 m | 2.89 m | 2.31 m x 2.89 m |
| Basement | Utility Room | 2.56 m | 2.56 m | 2.56 m x 2.56 m |
| Basement | Bathroom | 2.56 m | 3.5 m | 2.56 m x 3.5 m |
| Basement | Family Room | 3.47 m | 3.38 m | 3.47 m x 3.38 m |
| Main Level | Bathroom | 2.7 m | 1.9 m | 2.7 m x 1.9 m |
| Main Level | Kitchen | 3.99 m | 3.41 m | 3.99 m x 3.41 m |
| Main Level | Dining Room | 3.41 m | 3.41 m | 3.41 m x 3.41 m |
| Main Level | Living Room | 4.05 m | 3.59 m | 4.05 m x 3.59 m |
Utilities
| Cable | Installed |
| Electricity | Installed |
| Sewer | Installed |
https://www.realtor.ca/real-estate/29092005/14-borden-avenue-kapuskasing-kapuskasing
Contact Us
Contact us for more information
Jessica Côté-Girard
Salesperson
20 Circle St.
Kapuskasing, Ontario P5N 1T4
(705) 335-4760

