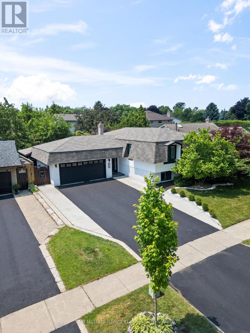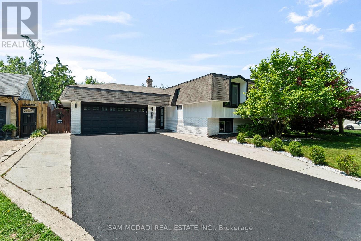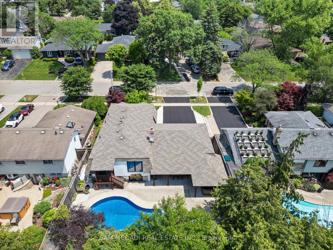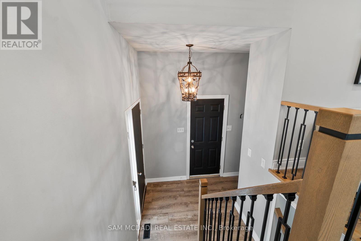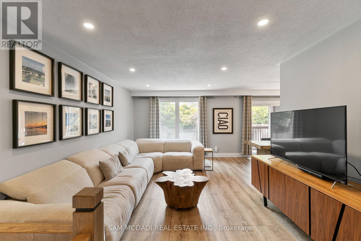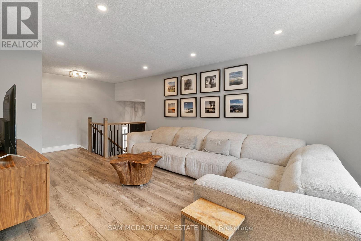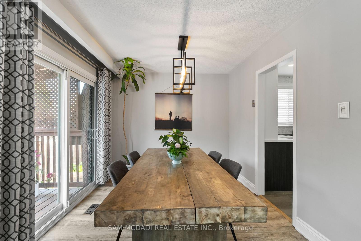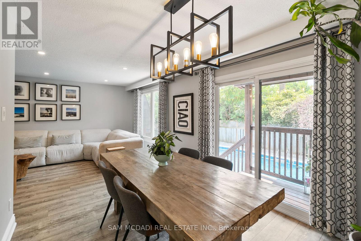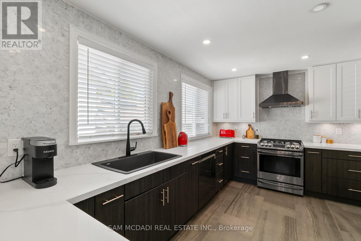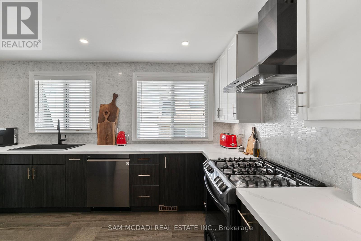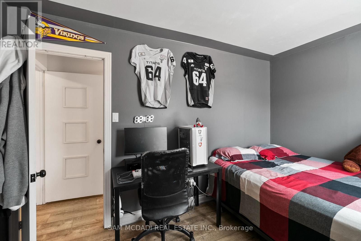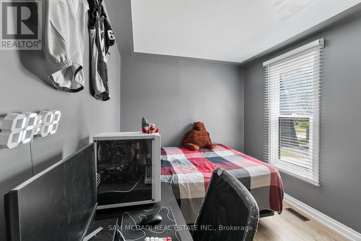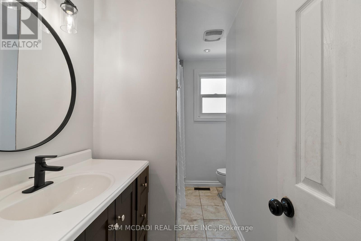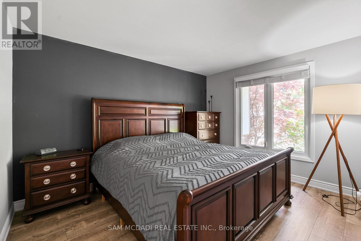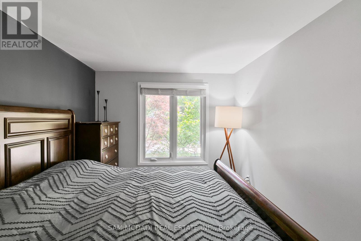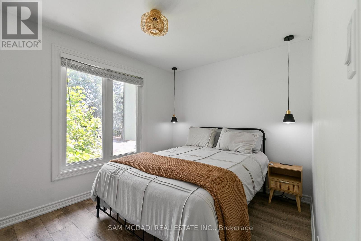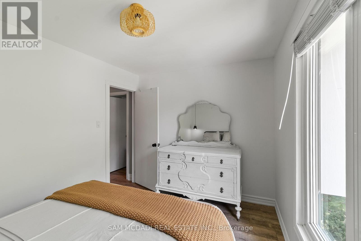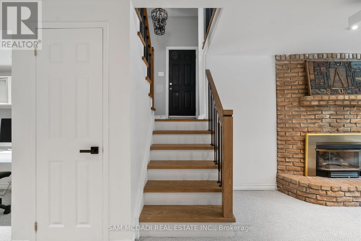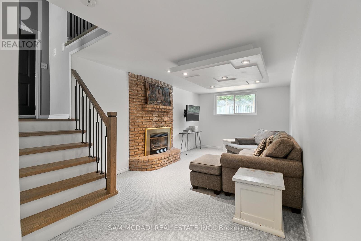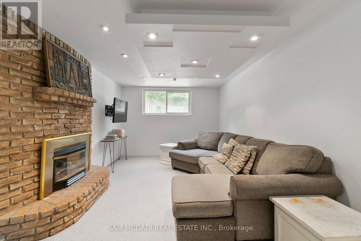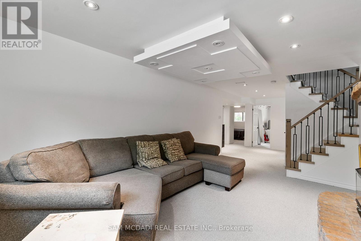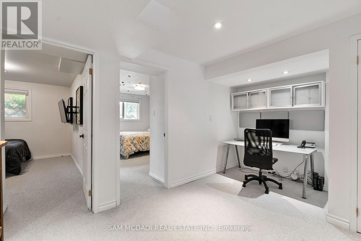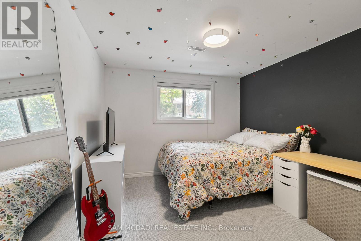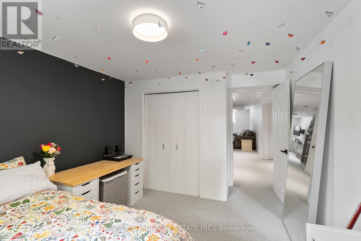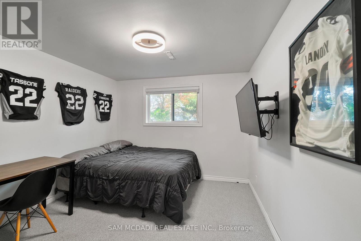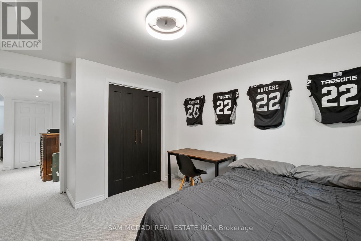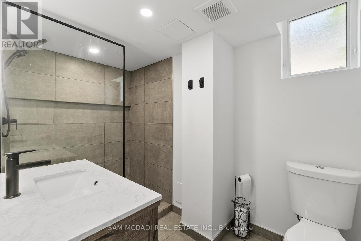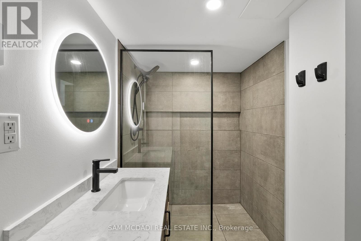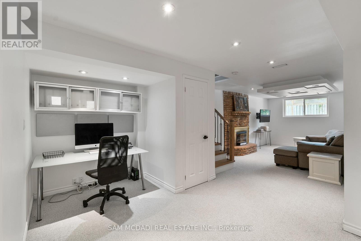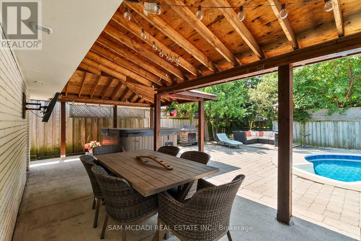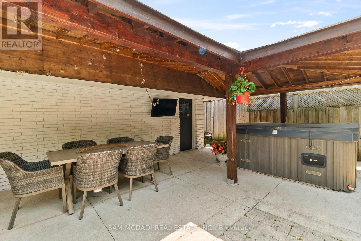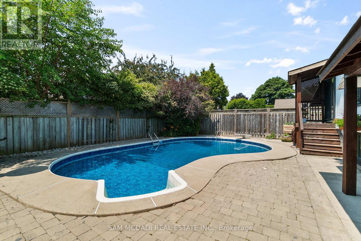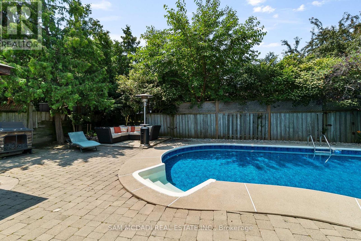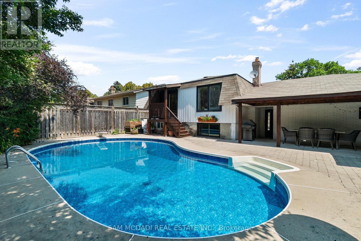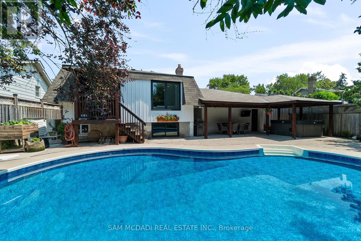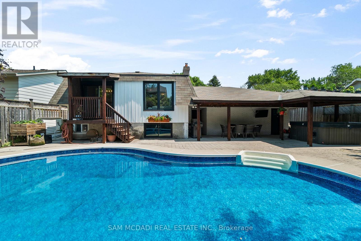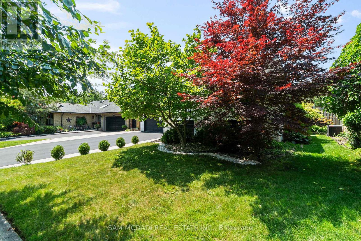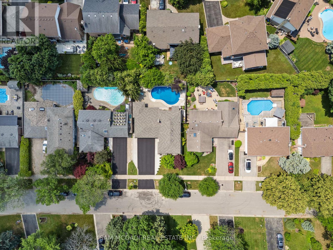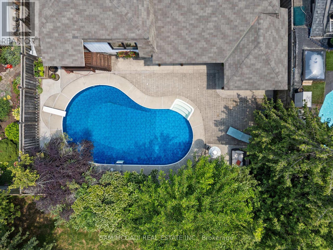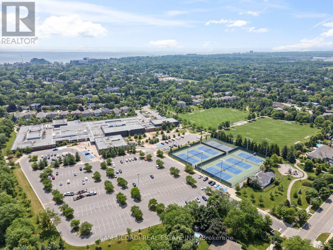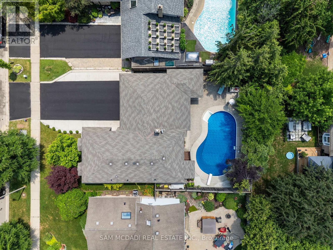496 Seymour Drive Oakville, Ontario L6L 3K1
$1,419,000
Welcome to 496 Seymour Drive in the highly sought-after community of West Oakville. This beautifully updated bungalow sits on a 60 x 105 ft lot and offers over approx 2,000 sq ft of total finished living space, blending comfort, style, and functionality. The main floor features a bright open-concept living and dining area with pot lights and large windows that fill the space with natural light. The renovated kitchen boasts quartz countertops, stainless steel appliances, a custom backsplash, and ample storage - ideal for everyday living and entertaining. The home offers three spacious bedrooms on the main level and a fully finished lower level complete with two additional bedrooms, a home office, a recreation room with a cozy fireplace, and a separate laundry area. Step outside to your private backyard oasis featuring a beautiful yard, an inground pool, and a relaxing hot tub perfect for outdoor gatherings. Additional highlights include a double garage, an updated driveway, and parking for up to nine vehicles. Located close to top-rated schools, parks, trails, and amenities, this home offers exceptional value in one of Oakville's most desirable neighbourhoods. (id:50886)
Property Details
| MLS® Number | W12533820 |
| Property Type | Single Family |
| Community Name | 1020 - WO West |
| Amenities Near By | Park, Schools |
| Community Features | School Bus |
| Equipment Type | Water Heater |
| Features | Flat Site |
| Parking Space Total | 9 |
| Pool Type | Inground Pool |
| Rental Equipment Type | Water Heater |
| Structure | Patio(s) |
Building
| Bathroom Total | 2 |
| Bedrooms Above Ground | 3 |
| Bedrooms Below Ground | 2 |
| Bedrooms Total | 5 |
| Appliances | Garage Door Opener Remote(s), Water Meter, Water Heater, Blinds, Dryer, Hood Fan, Range, Stove, Washer, Window Coverings, Refrigerator |
| Architectural Style | Bungalow |
| Basement Development | Finished |
| Basement Type | N/a (finished) |
| Construction Style Attachment | Detached |
| Cooling Type | Central Air Conditioning |
| Exterior Finish | Brick, Vinyl Siding |
| Fire Protection | Smoke Detectors |
| Fireplace Present | Yes |
| Fireplace Total | 1 |
| Flooring Type | Carpeted |
| Foundation Type | Concrete |
| Heating Fuel | Natural Gas |
| Heating Type | Forced Air |
| Stories Total | 1 |
| Size Interior | 1,100 - 1,500 Ft2 |
| Type | House |
| Utility Water | Municipal Water |
Parking
| Attached Garage | |
| Garage |
Land
| Acreage | No |
| Fence Type | Fenced Yard |
| Land Amenities | Park, Schools |
| Sewer | Sanitary Sewer |
| Size Depth | 105 Ft |
| Size Frontage | 60 Ft |
| Size Irregular | 60 X 105 Ft |
| Size Total Text | 60 X 105 Ft |
| Zoning Description | Rl3-0 |
Rooms
| Level | Type | Length | Width | Dimensions |
|---|---|---|---|---|
| Lower Level | Laundry Room | 2.92 m | 2.49 m | 2.92 m x 2.49 m |
| Lower Level | Recreational, Games Room | 3.28 m | 5.03 m | 3.28 m x 5.03 m |
| Lower Level | Office | 1.31 m | 1.91 m | 1.31 m x 1.91 m |
| Lower Level | Bedroom | 3.18 m | 4.1 m | 3.18 m x 4.1 m |
| Lower Level | Bedroom 2 | 3.22 m | 4.11 m | 3.22 m x 4.11 m |
| Main Level | Living Room | 3.68 m | 5.18 m | 3.68 m x 5.18 m |
| Main Level | Kitchen | 3.05 m | 4.59 m | 3.05 m x 4.59 m |
| Main Level | Dining Room | 3.13 m | 2.89 m | 3.13 m x 2.89 m |
| Main Level | Primary Bedroom | 3.02 m | 3.94 m | 3.02 m x 3.94 m |
| Main Level | Bedroom 2 | 3.7 m | 2.75 m | 3.7 m x 2.75 m |
| Main Level | Bedroom 3 | 2.64 m | 3.84 m | 2.64 m x 3.84 m |
https://www.realtor.ca/real-estate/29092118/496-seymour-drive-oakville-wo-west-1020-wo-west
Contact Us
Contact us for more information
Sam Allan Mcdadi
Salesperson
www.mcdadi.com/
www.facebook.com/SamMcdadi
twitter.com/mcdadi
www.linkedin.com/in/sammcdadi/
110 - 5805 Whittle Rd
Mississauga, Ontario L4Z 2J1
(905) 502-1500
(905) 502-1501
www.mcdadi.com
Adam Paiement
Salesperson
110 - 5805 Whittle Rd
Mississauga, Ontario L4Z 2J1
(905) 502-1500
(905) 502-1501
www.mcdadi.com
Carol Silverstone
Salesperson
110 - 5805 Whittle Rd
Mississauga, Ontario L4Z 2J1
(905) 502-1500
(905) 502-1501
www.mcdadi.com

