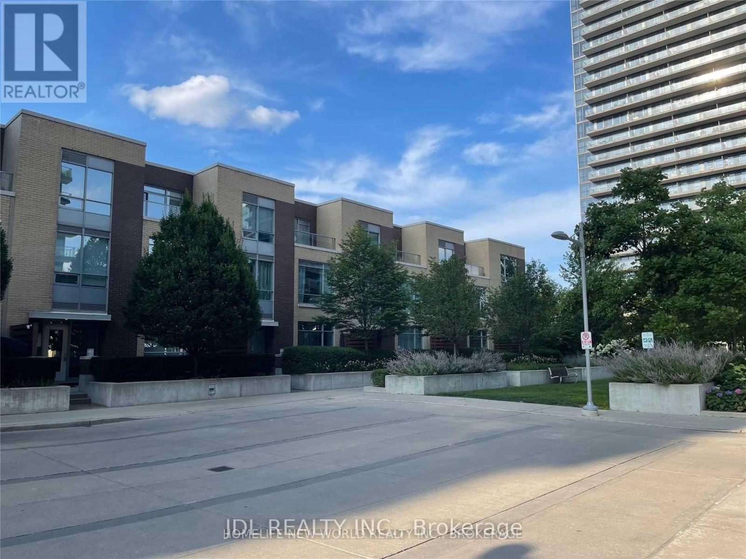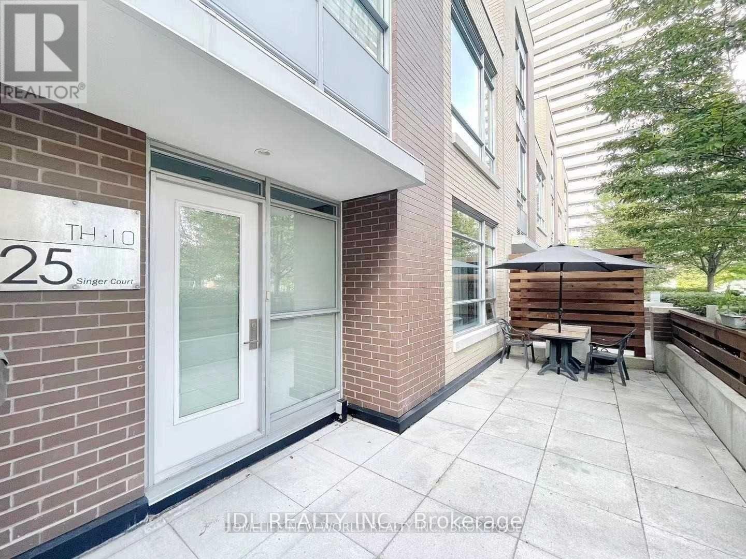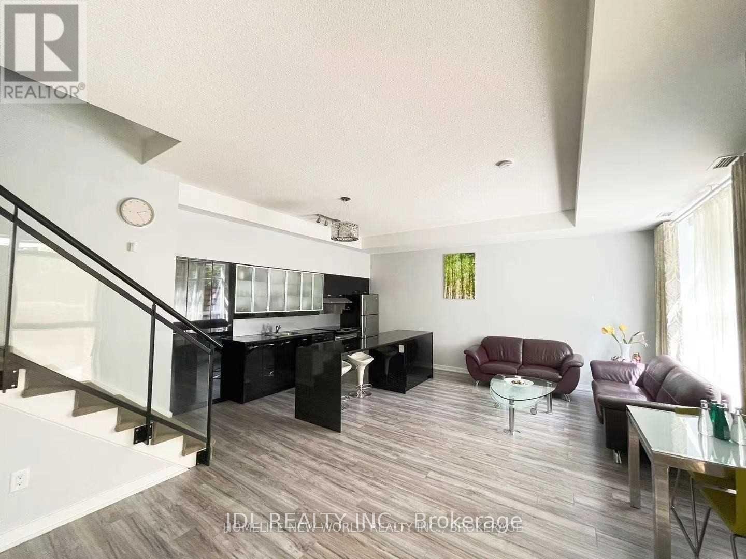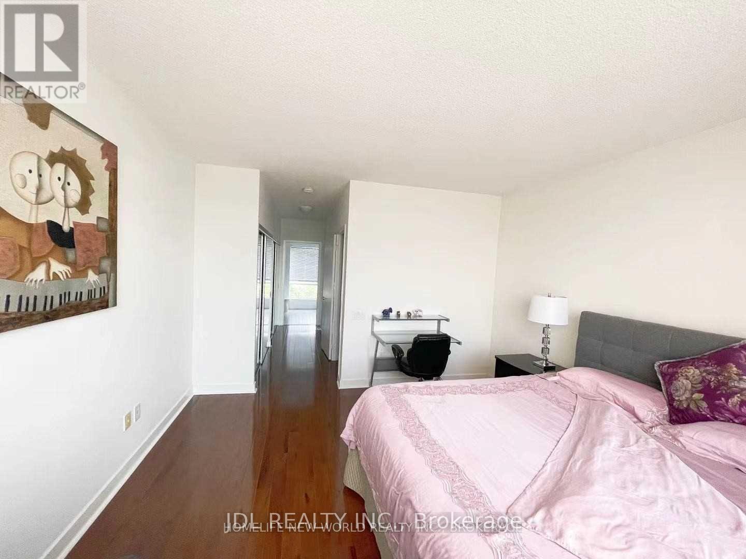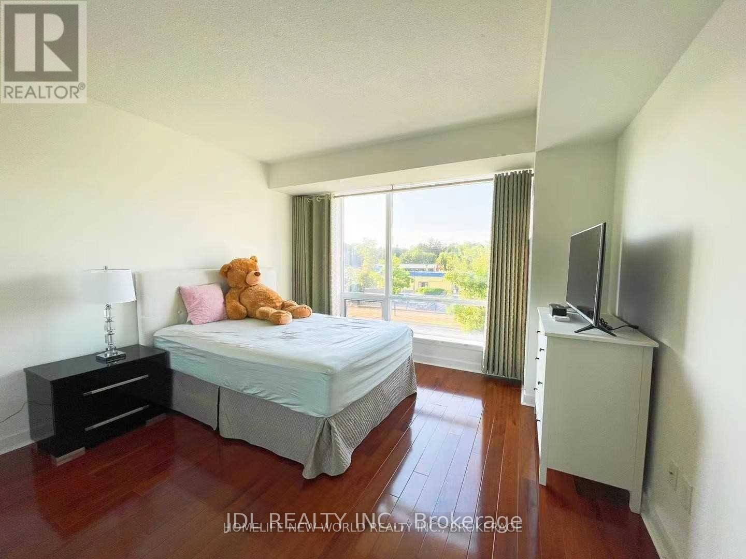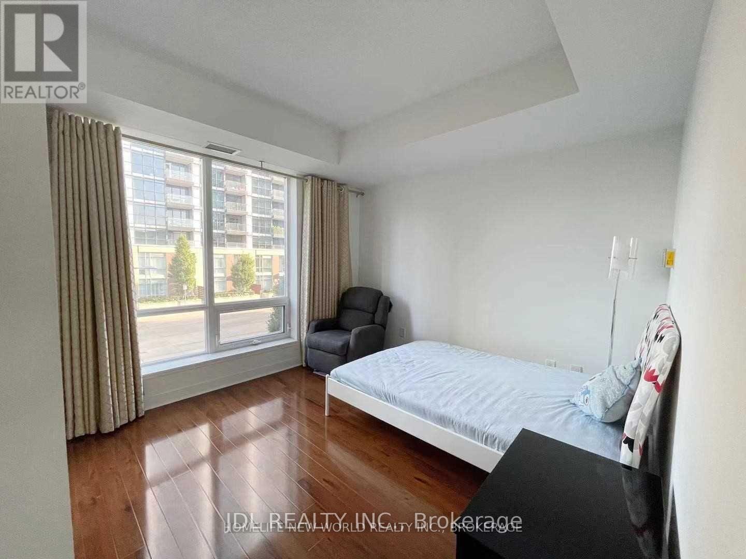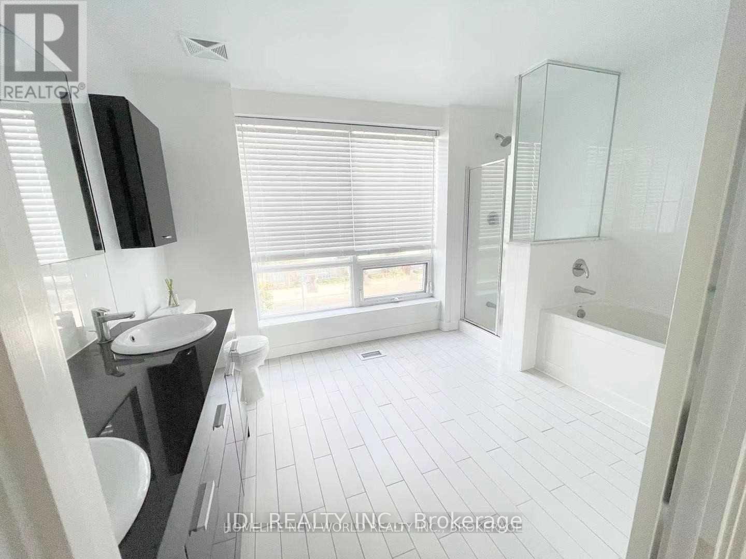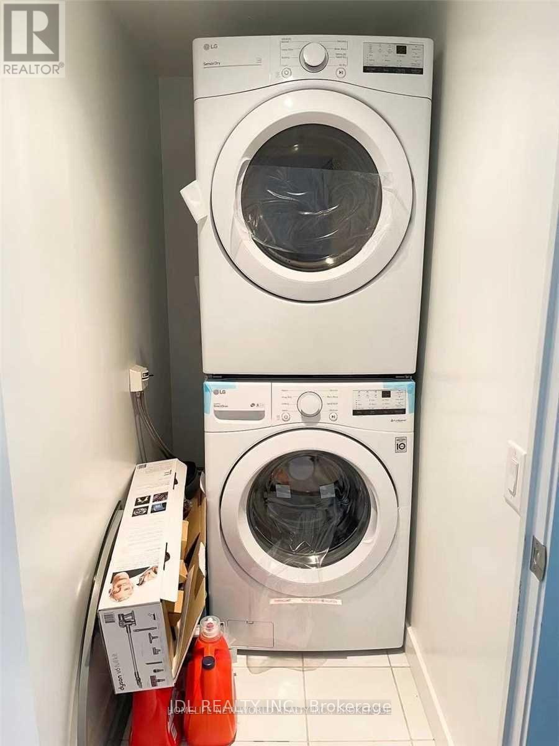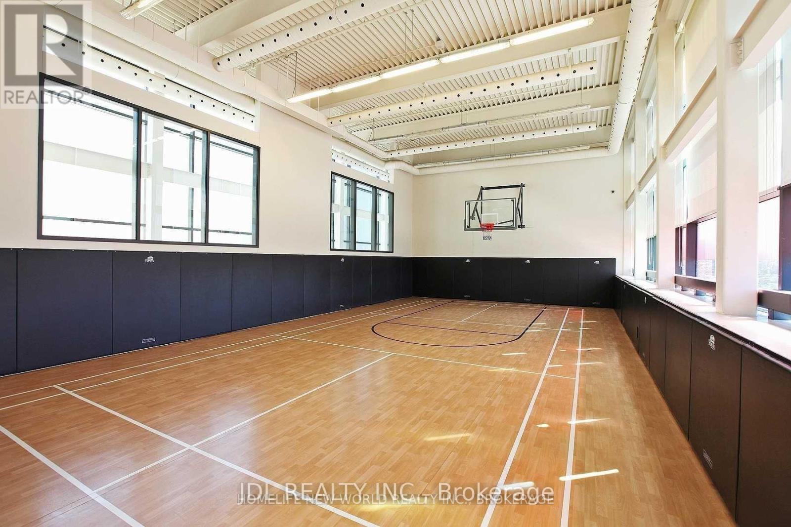Th10 - 25 Singer Court Toronto, Ontario M2K 0B5
3 Bedroom
3 Bathroom
1,600 - 1,799 ft2
Indoor Pool
Central Air Conditioning
Forced Air
$1,095,000Maintenance, Heat, Common Area Maintenance, Water, Parking
$1,157.43 Monthly
Maintenance, Heat, Common Area Maintenance, Water, Parking
$1,157.43 MonthlyPrime Location.Luxury And Spacious Townhouse. 10Ft Ceiling For The Ground Floor And 9Ft Ceiling For Upstairs. Easy Access To Highway. Many Amenities Like Gym, Indoor Pool, Indoor Basketball,Badminton, Etc. Close To TTC Stations, Bayview Village, Fairview Mall, IKEA, Canadian Tier,General NY Hospital. (id:50886)
Property Details
| MLS® Number | C12533750 |
| Property Type | Single Family |
| Community Name | Bayview Village |
| Amenities Near By | Park, Hospital, Public Transit, Schools |
| Community Features | Pets Allowed With Restrictions |
| Parking Space Total | 1 |
| Pool Type | Indoor Pool |
| Structure | Tennis Court |
Building
| Bathroom Total | 3 |
| Bedrooms Above Ground | 3 |
| Bedrooms Total | 3 |
| Amenities | Security/concierge, Exercise Centre, Visitor Parking, Storage - Locker |
| Appliances | Dishwasher, Dryer, Microwave, Stove, Washer, Window Coverings, Refrigerator |
| Basement Type | None |
| Cooling Type | Central Air Conditioning |
| Exterior Finish | Brick |
| Flooring Type | Laminate, Tile |
| Half Bath Total | 1 |
| Heating Fuel | Natural Gas |
| Heating Type | Forced Air |
| Stories Total | 3 |
| Size Interior | 1,600 - 1,799 Ft2 |
| Type | Row / Townhouse |
Parking
| Underground | |
| Garage |
Land
| Acreage | No |
| Fence Type | Fenced Yard |
| Land Amenities | Park, Hospital, Public Transit, Schools |
Rooms
| Level | Type | Length | Width | Dimensions |
|---|---|---|---|---|
| Second Level | Bedroom 2 | 3.82 m | 3.44 m | 3.82 m x 3.44 m |
| Second Level | Bedroom 3 | 3.82 m | 4.2 m | 3.82 m x 4.2 m |
| Second Level | Laundry Room | 2.57 m | 0.87 m | 2.57 m x 0.87 m |
| Third Level | Primary Bedroom | 3.87 m | 4.2 m | 3.87 m x 4.2 m |
| Third Level | Bathroom | 3.57 m | 2.62 m | 3.57 m x 2.62 m |
| Ground Level | Living Room | 3.37 m | 3.73 m | 3.37 m x 3.73 m |
| Ground Level | Dining Room | 1.62 m | 4.21 m | 1.62 m x 4.21 m |
| Ground Level | Kitchen | 5.05 m | 2.56 m | 5.05 m x 2.56 m |
Contact Us
Contact us for more information
Daniel Liang
Salesperson
Jdl Realty Inc.
105 - 95 Mural Street
Richmond Hill, Ontario L4B 3G2
105 - 95 Mural Street
Richmond Hill, Ontario L4B 3G2
(905) 731-2266
(905) 731-8076
www.jdlrealty.ca/

