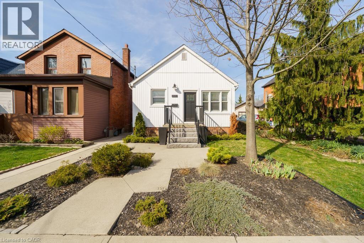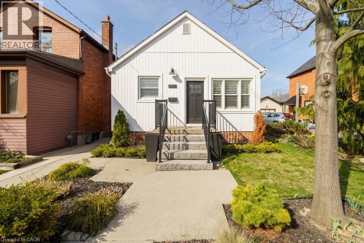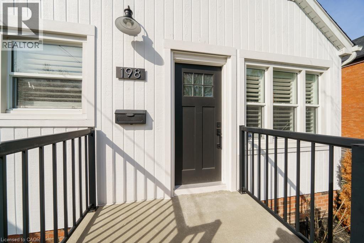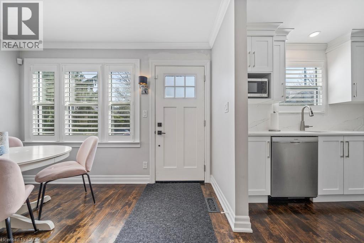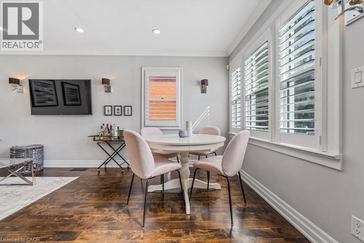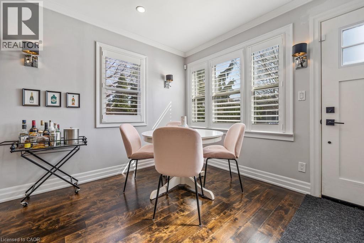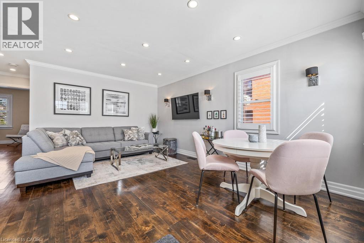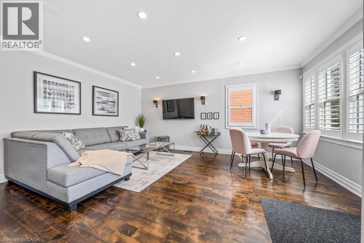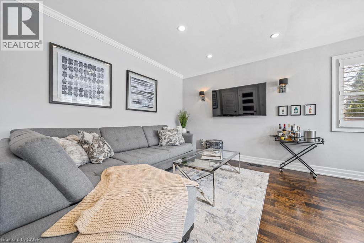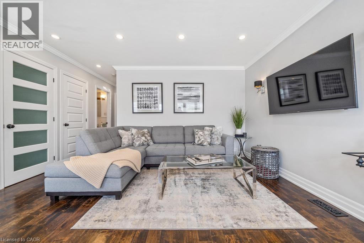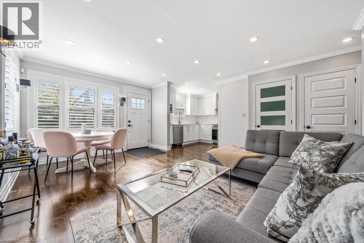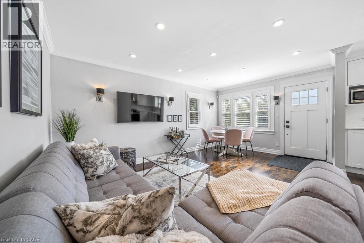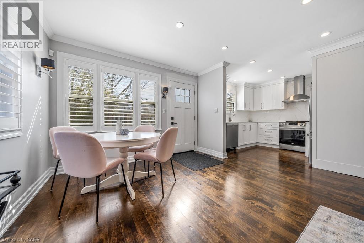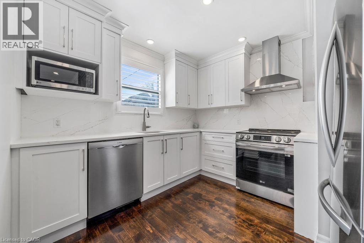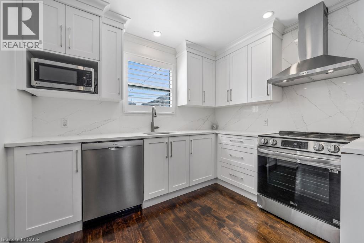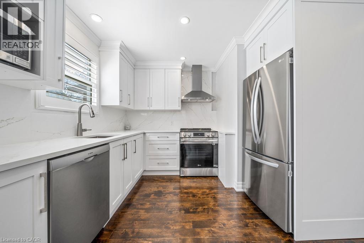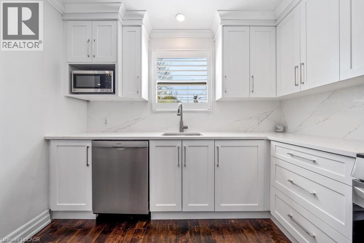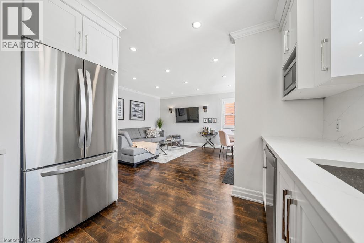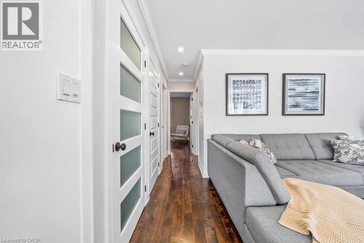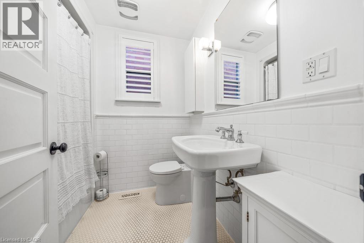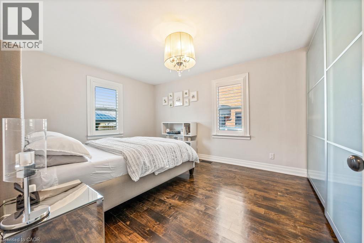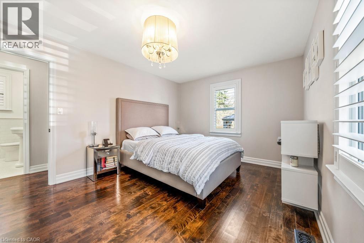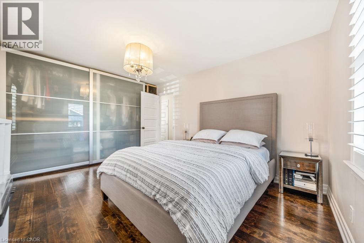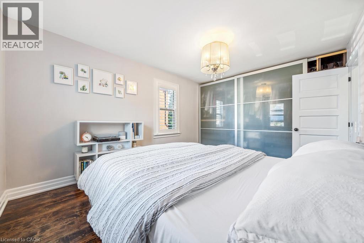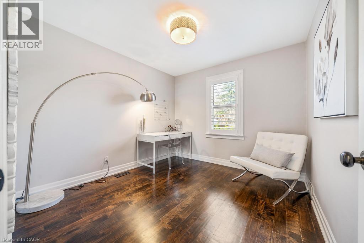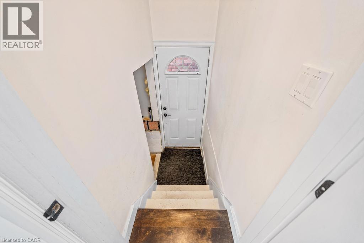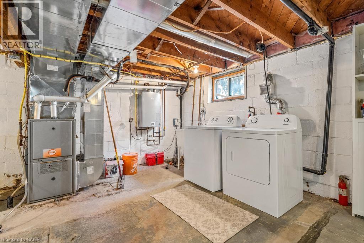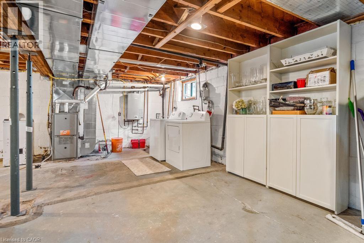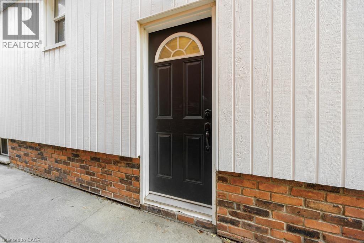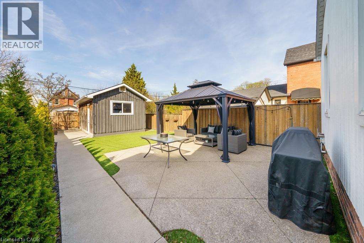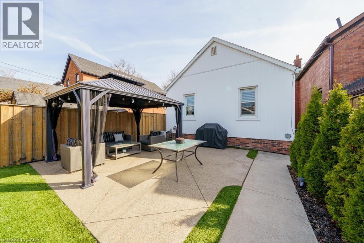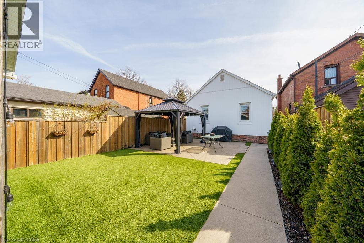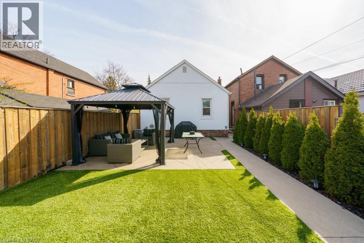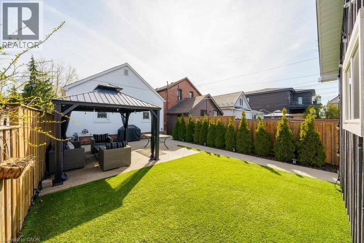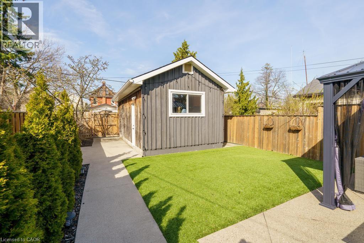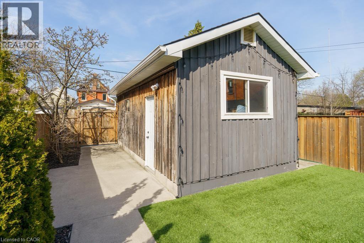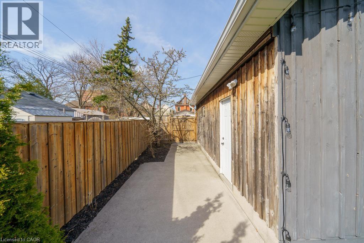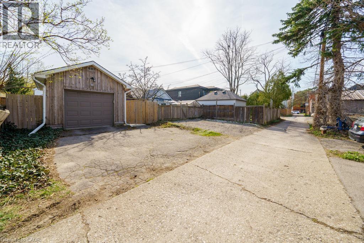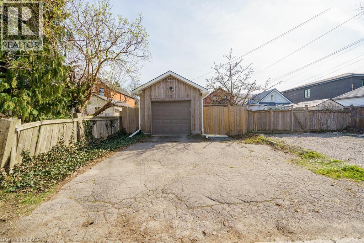198 Homewood Avenue Hamilton, Ontario L8P 2M5
$2,850 Monthly
Welcome to this beautifully renovated 2-bedroom, 1-bathroom home located in one of Hamilton’s most desirable neighbourhoods. This charming full-house rental perfectly blends character and modern updates, just steps from the vibrant shops, cafés, and restaurants of Locke Street South. Inside, you’ll find two spacious bedrooms filled with natural light, a bright and modern kitchen, and an updated bathroom. Gorgeous hardwood floors run throughout, complemented by energy-efficient windows and convenient in-house laundry. The property sits on a deep lot with a detached garage and parking for three or more vehicles. Enjoy a private backyard that’s perfect for relaxing or entertaining. Ideally situated close to parks, schools, trails, and local amenities, with easy highway access for commuters, this home is perfect for professionals, small families, or anyone looking to live in a lively and connected community just minutes from everything Hamilton has to offer. (id:50886)
Property Details
| MLS® Number | 40787437 |
| Property Type | Single Family |
| Amenities Near By | Golf Nearby, Hospital, Park, Playground, Public Transit, Schools, Shopping |
| Features | Conservation/green Belt |
| Parking Space Total | 5 |
Building
| Bathroom Total | 1 |
| Bedrooms Above Ground | 2 |
| Bedrooms Total | 2 |
| Appliances | Dishwasher, Dryer, Refrigerator, Stove, Washer, Microwave Built-in |
| Architectural Style | Bungalow |
| Basement Development | Unfinished |
| Basement Type | Full (unfinished) |
| Construction Material | Wood Frame |
| Construction Style Attachment | Detached |
| Cooling Type | Central Air Conditioning |
| Exterior Finish | Brick, Wood |
| Heating Type | Forced Air |
| Stories Total | 1 |
| Size Interior | 751 Ft2 |
| Type | House |
| Utility Water | Municipal Water |
Parking
| Detached Garage |
Land
| Access Type | Highway Access, Highway Nearby |
| Acreage | No |
| Land Amenities | Golf Nearby, Hospital, Park, Playground, Public Transit, Schools, Shopping |
| Sewer | Municipal Sewage System |
| Size Depth | 124 Ft |
| Size Frontage | 26 Ft |
| Size Irregular | 0.07 |
| Size Total | 0.07 Ac|under 1/2 Acre |
| Size Total Text | 0.07 Ac|under 1/2 Acre |
| Zoning Description | R1a |
Rooms
| Level | Type | Length | Width | Dimensions |
|---|---|---|---|---|
| Main Level | 4pc Bathroom | Measurements not available | ||
| Main Level | Bedroom | 10'0'' x 9'2'' | ||
| Main Level | Primary Bedroom | 15'0'' x 10'0'' | ||
| Main Level | Dining Room | 10'0'' x 10'0'' | ||
| Main Level | Living Room | 17'0'' x 11'0'' | ||
| Main Level | Kitchen | 11'0'' x 8'0'' |
https://www.realtor.ca/real-estate/29091341/198-homewood-avenue-hamilton
Contact Us
Contact us for more information
Aaron Handsor
Salesperson
69 John Street S. Unit 400a
Hamilton, Ontario L8N 2B9
(905) 592-0990
revelrealty.ca/

