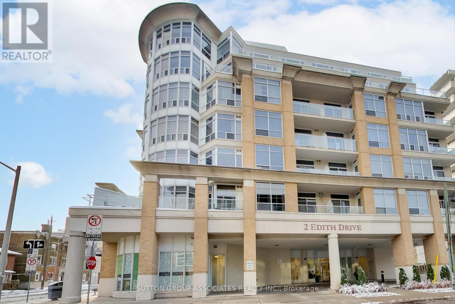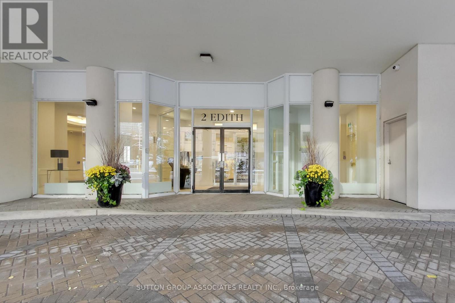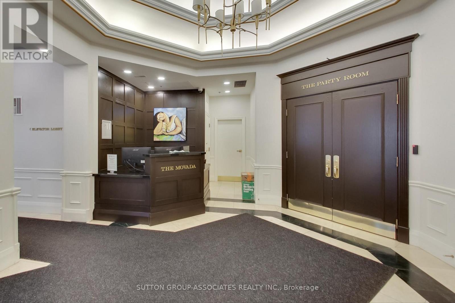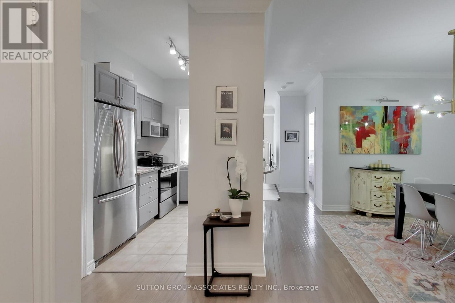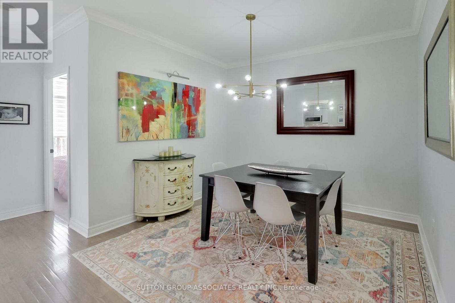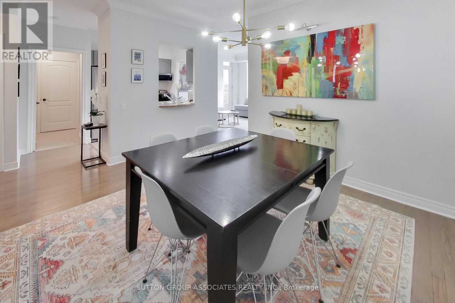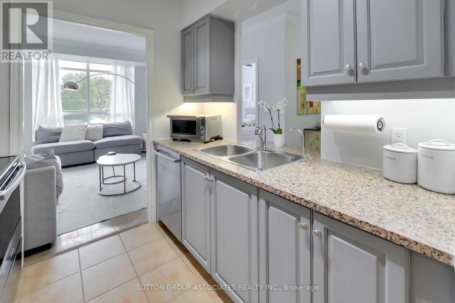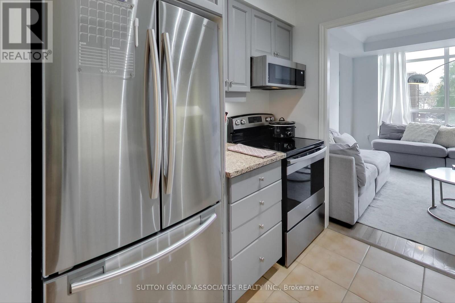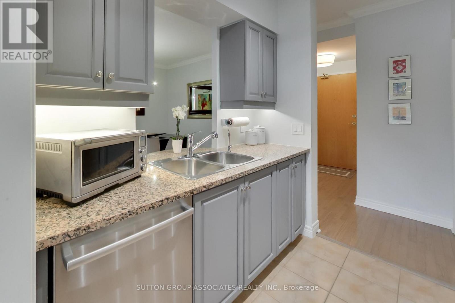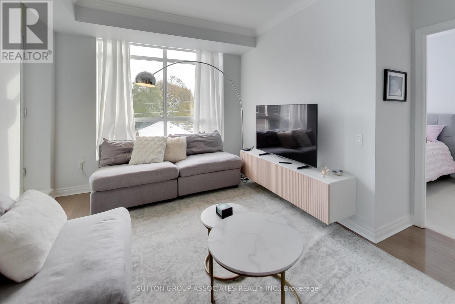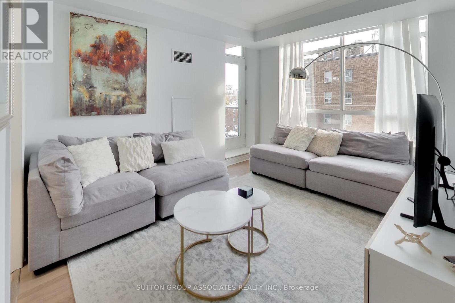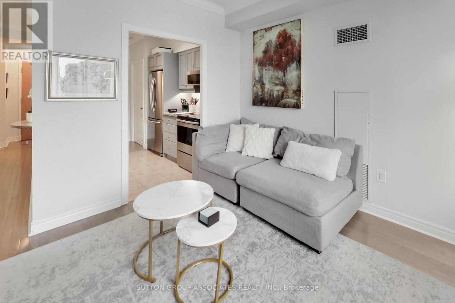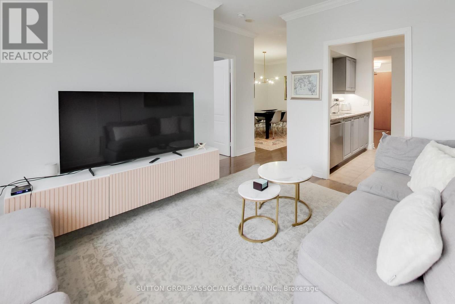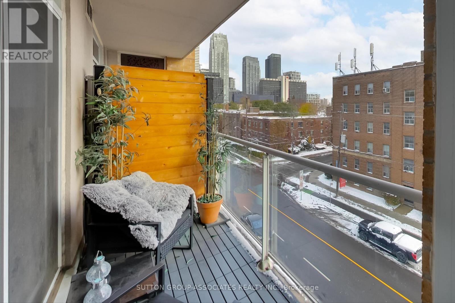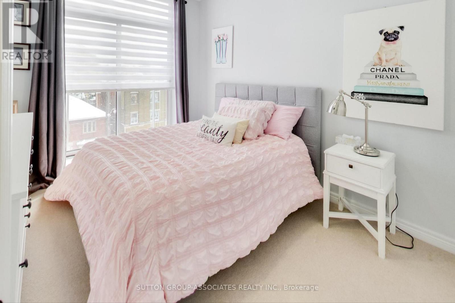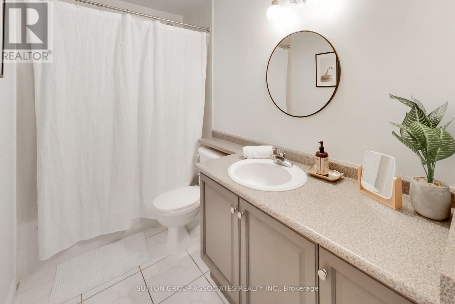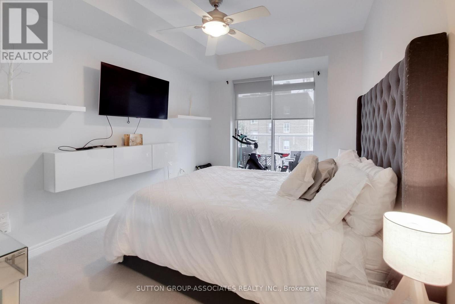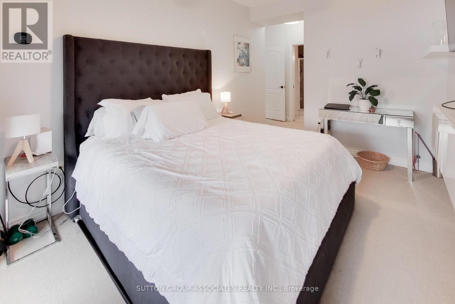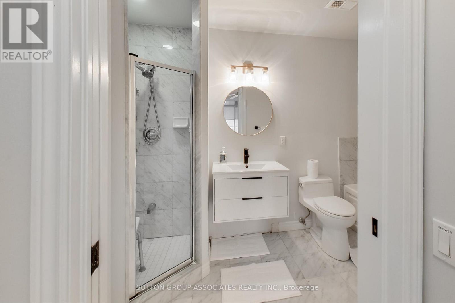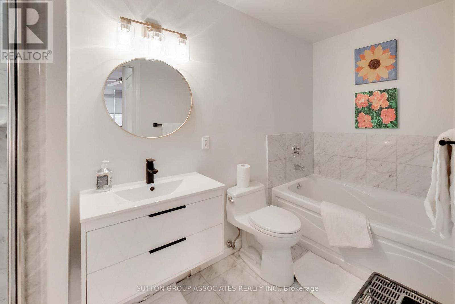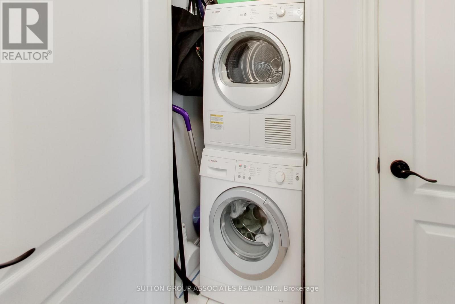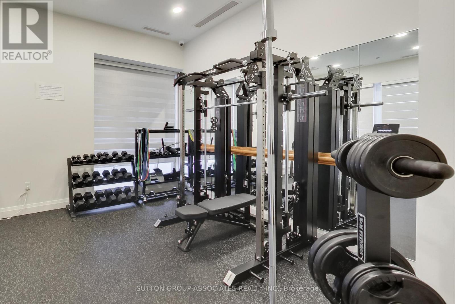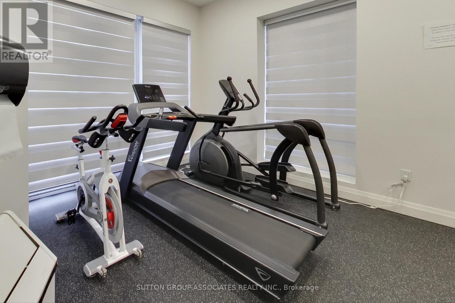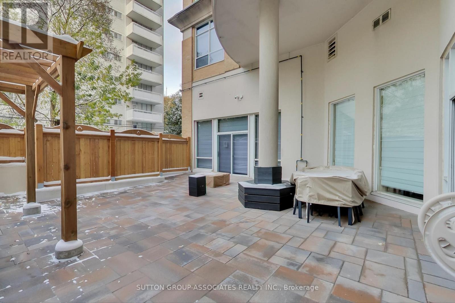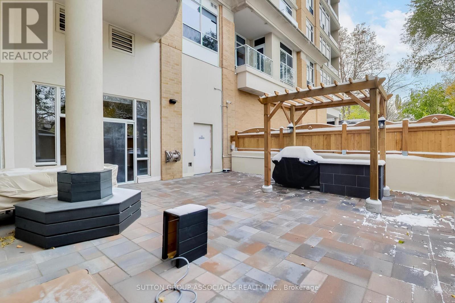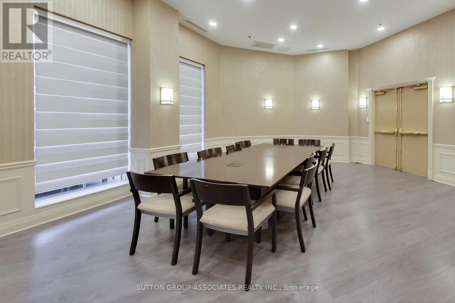406 - 2 Edith Drive Toronto, Ontario M4R 2H7
$799,000Maintenance, Heat, Electricity, Water, Insurance, Common Area Maintenance
$1,117.99 Monthly
Maintenance, Heat, Electricity, Water, Insurance, Common Area Maintenance
$1,117.99 MonthlyTucked away from the hustle and bustle yet steps from everything Yonge and Eglinton has to offer, this bright south-facing suite delivers the best of both worlds. Spanning 1006 sq ft, it offers a thoughtful split-bedroom layout with two spacious bedrooms, including a primary retreat complete with walk-in closet and ensuite bath. The open-concept kitchen features stainless steel appliances and a convenient pass-through to the separate dining room, making entertaining effortless. A large living space floods with natural light, ideal for relaxing or hosting friends. Enjoy worry-free living with maintenance fees that include all utilities, plus access to premium building amenities - concierge and security, visitor parking, gym, and party room. Perfectly positioned just off the main strip, you'll love being moments from top restaurants, cafés, grocery stores, and the TTC, all while coming home to a quiet, private escape. (id:50886)
Property Details
| MLS® Number | C12534038 |
| Property Type | Single Family |
| Community Name | Yonge-Eglinton |
| Amenities Near By | Public Transit |
| Community Features | Pets Allowed With Restrictions |
| Features | Balcony, In Suite Laundry |
| Parking Space Total | 1 |
Building
| Bathroom Total | 2 |
| Bedrooms Above Ground | 2 |
| Bedrooms Total | 2 |
| Amenities | Storage - Locker |
| Appliances | Garage Door Opener Remote(s), Dishwasher, Dryer, Hood Fan, Microwave, Stove, Washer, Refrigerator |
| Basement Type | None |
| Cooling Type | Central Air Conditioning |
| Exterior Finish | Brick |
| Flooring Type | Hardwood, Tile, Marble, Carpeted |
| Heating Fuel | Other |
| Heating Type | Coil Fan |
| Size Interior | 1,000 - 1,199 Ft2 |
| Type | Apartment |
Parking
| Underground | |
| Garage |
Land
| Acreage | No |
| Land Amenities | Public Transit |
Rooms
| Level | Type | Length | Width | Dimensions |
|---|---|---|---|---|
| Main Level | Foyer | 3.038 m | 1.693 m | 3.038 m x 1.693 m |
| Main Level | Living Room | 3.935 m | 3.049 m | 3.935 m x 3.049 m |
| Main Level | Dining Room | 3.755 m | 3.348 m | 3.755 m x 3.348 m |
| Main Level | Kitchen | Measurements not available | ||
| Main Level | Bathroom | 2.862 m | 1.509 m | 2.862 m x 1.509 m |
| Main Level | Primary Bedroom | 4.25 m | 3.07 m | 4.25 m x 3.07 m |
| Main Level | Bathroom | 3.136 m | 1.657 m | 3.136 m x 1.657 m |
| Main Level | Bedroom 2 | 3.947 m | 2.977 m | 3.947 m x 2.977 m |
https://www.realtor.ca/real-estate/29092346/406-2-edith-drive-toronto-yonge-eglinton-yonge-eglinton
Contact Us
Contact us for more information
Josie Stern
Salesperson
(416) 568-0001
josiestern.com/
358 Davenport Road
Toronto, Ontario M5R 1K6
(416) 966-0300
(416) 966-0080
Valerie Benchitrit
Salesperson
358 Davenport Road
Toronto, Ontario M5R 1K6
(416) 966-0300
(416) 966-0080

