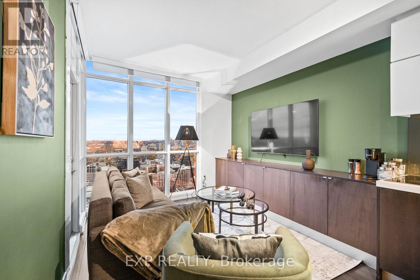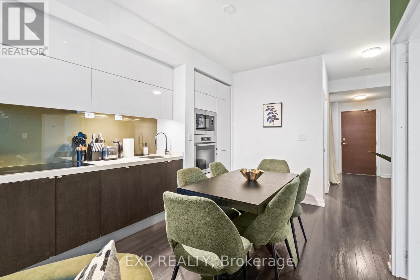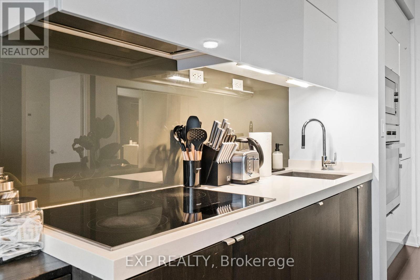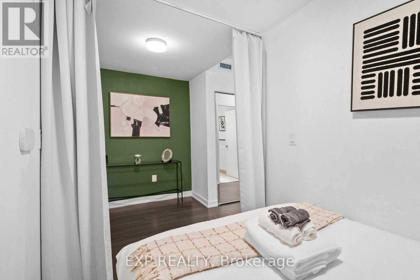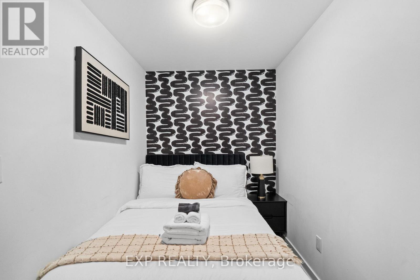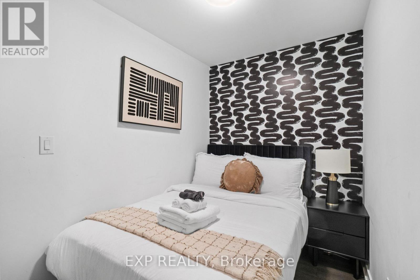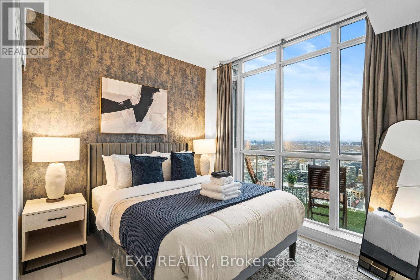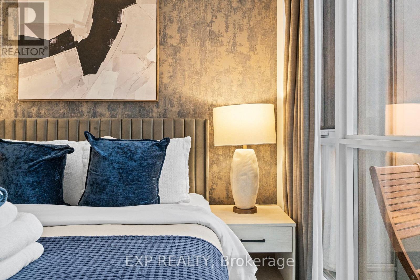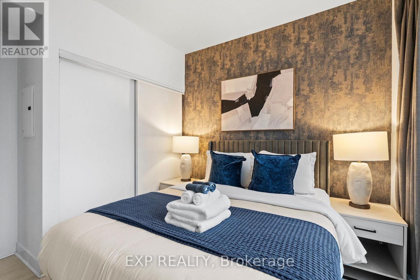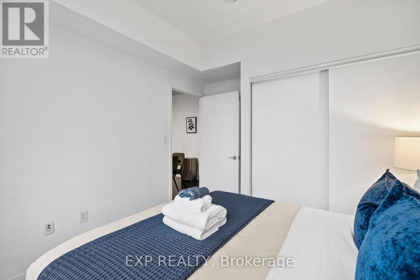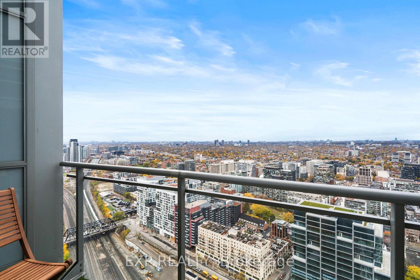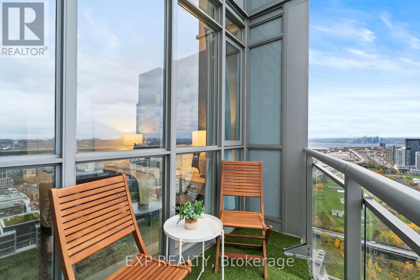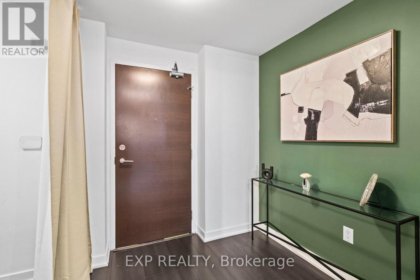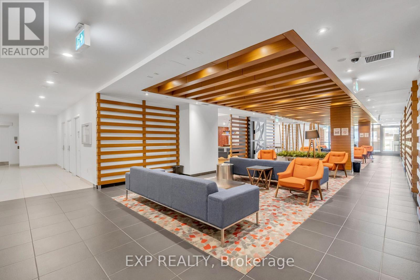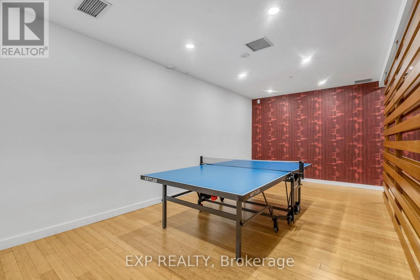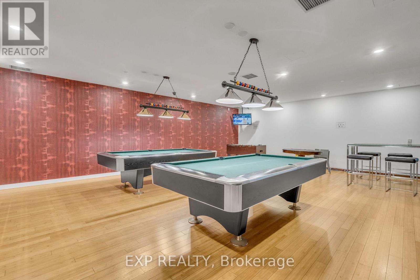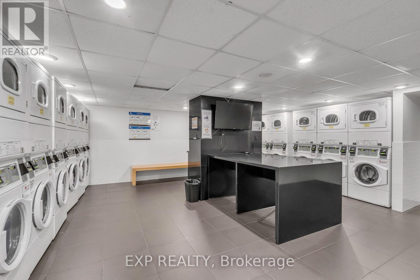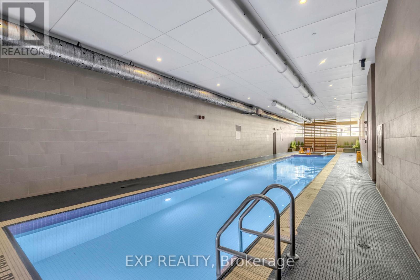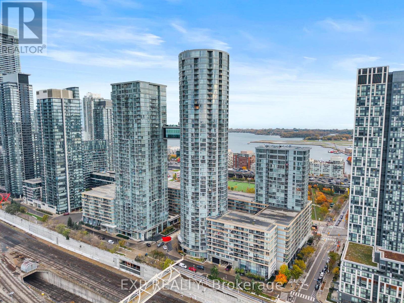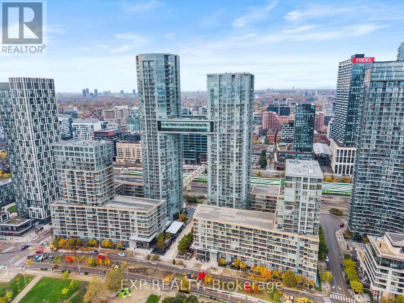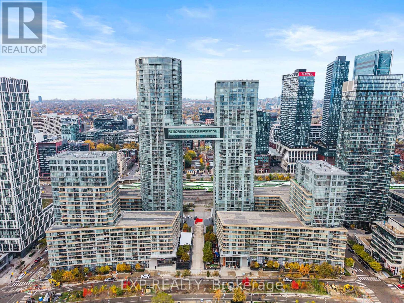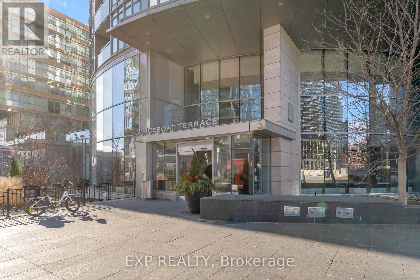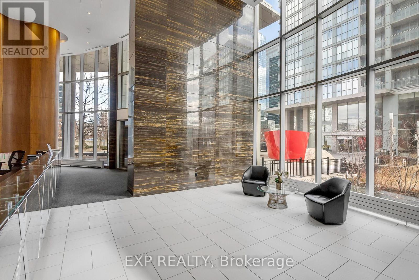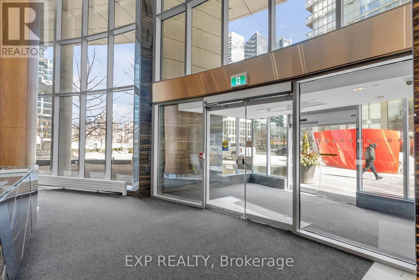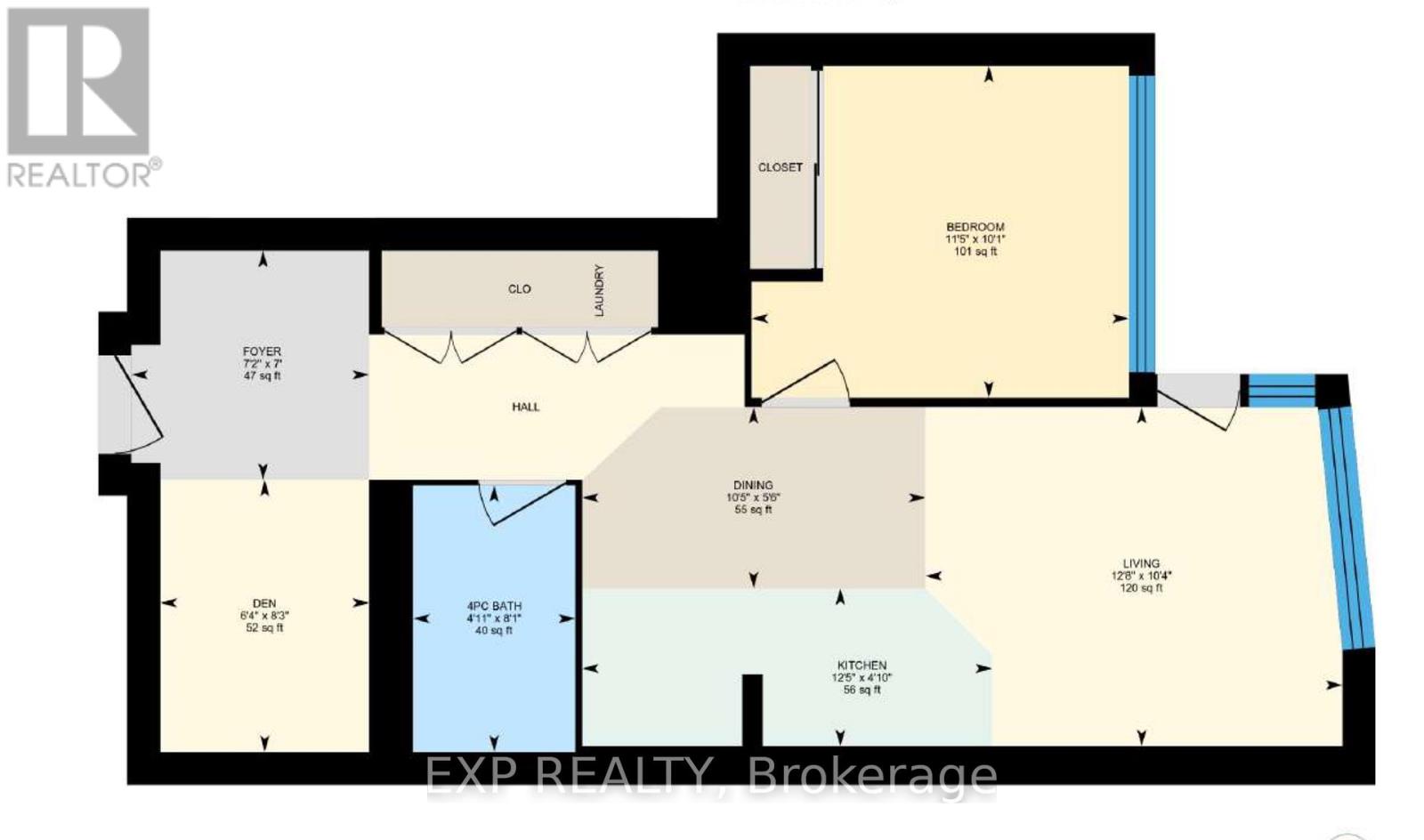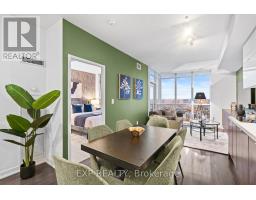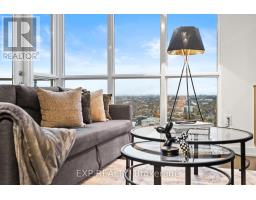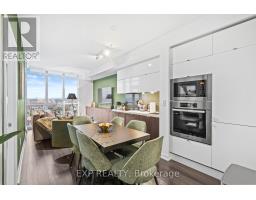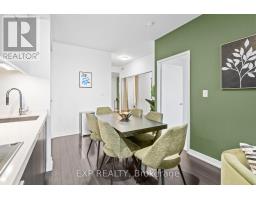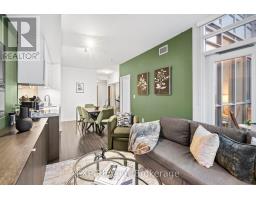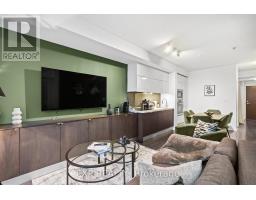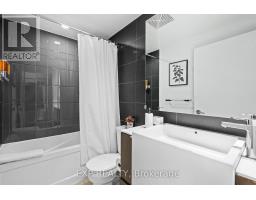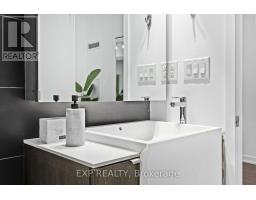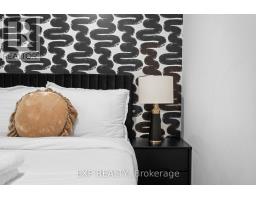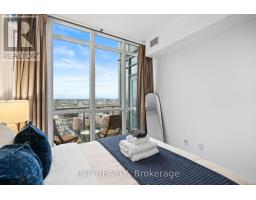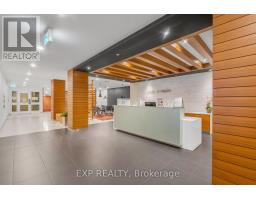Ph15 - 21 Iceboat Terrace Toronto, Ontario M5V 4A9
$619,900Maintenance, Insurance, Heat, Water, Common Area Maintenance
$610.58 Monthly
Maintenance, Insurance, Heat, Water, Common Area Maintenance
$610.58 MonthlyLive in the Penthouse! Welcome to this beautiful 1 Bedroom + Den suite at 21 Iceboat Terrace - Parade II, offering the best of downtown living high above the city. This rare penthouse residence features 9 ft ceilings and a bright, functional layout with walk-out to a private balcony. Enjoy incredible privacy w/ no neighbours above, and take in the amazing city views day and night. The modern open-concept kitchen features stainless steel appliances and ample cabinet space, flowing seamlessly into the living and dining area-perfect for everyday living and entertaining. The versatile den is ideal as a home office, guest room, or study. 1 parking + 1 locker included. Approx. 673 sq.ft.The spacious bedroom offers generous closet space and floor-to-ceiling windows welcoming natural light. The stylish 4-piece bath completes this thoughtfully designed suite.Parade II offers an impressive selection of lifestyle amenities, including a Wi-Fi lounge, lap pool, state-of-the-art gym, Sky Lounge, theatre room, basketball court, yoga studio, party room, guest suites, rooftop terrace, and 24-hour concierge, ensuring convenience and comfort at your fingertips.Perfectly situated in the heart of CityPlace, you'll love the vibrant urban convenience-steps to Sobeys, Canoe Landing Park, The Well, Rogers Centre, Scotiabank Arena, King West dining, Entertainment District, Harbourfront, Fort York, and Lake Ontario. Quick access to TTC, Union Station, Gardiner Expressway, Financial District, and Billy Bishop Airport makes commuting effortless. Close proximity to University of Toronto, Toronto Metropolitan University, tech hubs, shops, cafes adds incredible value for both end users and investors.Whether you enjoy lakeside strolls, cheering on your favourite team, or discovering top-tier restaurants, this prime downtown location offers it all. Experience elevated urban living in this exclusive penthouse suite-bright, stylish, private, and perfectly positioned to enjoy the very best of Toronto (id:50886)
Property Details
| MLS® Number | C12533716 |
| Property Type | Single Family |
| Community Name | Waterfront Communities C1 |
| Amenities Near By | Hospital, Park |
| Community Features | Pets Allowed With Restrictions, Community Centre |
| Features | Balcony, In Suite Laundry |
| Parking Space Total | 1 |
| View Type | View |
Building
| Bathroom Total | 1 |
| Bedrooms Above Ground | 1 |
| Bedrooms Below Ground | 1 |
| Bedrooms Total | 2 |
| Amenities | Exercise Centre, Party Room, Sauna, Visitor Parking, Storage - Locker |
| Appliances | Dishwasher, Dryer, Stove, Washer, Refrigerator |
| Basement Type | None |
| Cooling Type | Central Air Conditioning |
| Exterior Finish | Concrete |
| Flooring Type | Hardwood, Carpeted |
| Heating Fuel | Natural Gas |
| Heating Type | Forced Air |
| Size Interior | 600 - 699 Ft2 |
| Type | Apartment |
Parking
| Underground | |
| Garage |
Land
| Acreage | No |
| Land Amenities | Hospital, Park |
Rooms
| Level | Type | Length | Width | Dimensions |
|---|---|---|---|---|
| Flat | Foyer | Measurements not available | ||
| Flat | Living Room | 3.06 m | 3.4 m | 3.06 m x 3.4 m |
| Flat | Dining Room | 3.06 m | 3.4 m | 3.06 m x 3.4 m |
| Flat | Kitchen | 3.06 m | 3.4 m | 3.06 m x 3.4 m |
| Flat | Primary Bedroom | 3.07 m | 3.06 m | 3.07 m x 3.06 m |
| Flat | Den | 1.88 m | 2.5 m | 1.88 m x 2.5 m |
Contact Us
Contact us for more information
Kirby Chan
Broker
(416) 305-8008
www.kirbychanandco.com/
www.facebook.com/aboutkirby
www.twitter.com/kirbychan
8763 Bayview Ave #127
Richmond Hill, Ontario L4B 3V1
(866) 530-7737
(647) 849-3180
Carrie Szeto
Salesperson
(416) 505-6285
www.kirbychanandco.com/
8763 Bayview Ave #127
Richmond Hill, Ontario L4B 3V1
(866) 530-7737
(647) 849-3180

