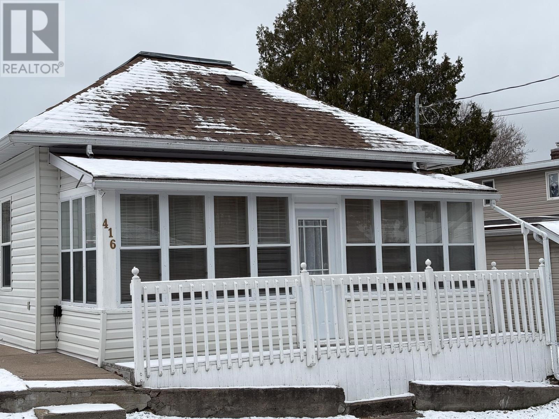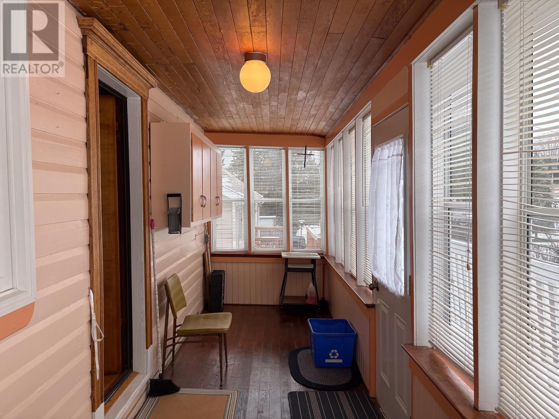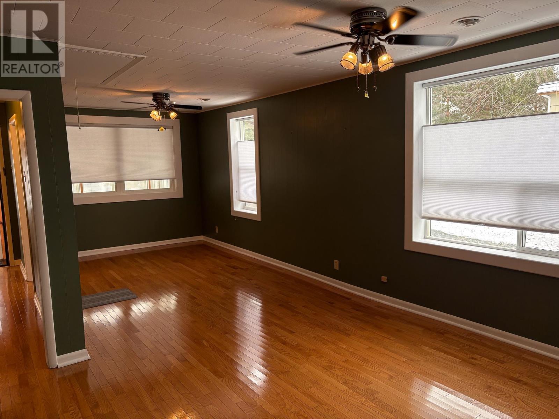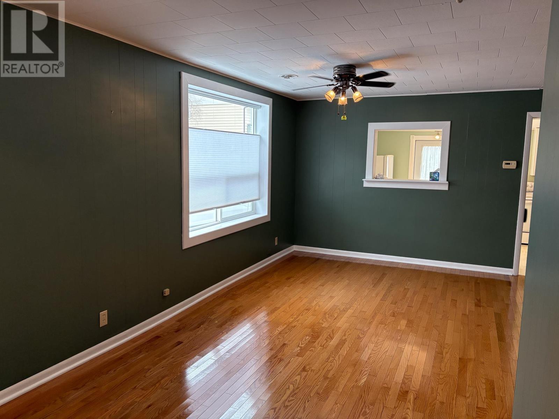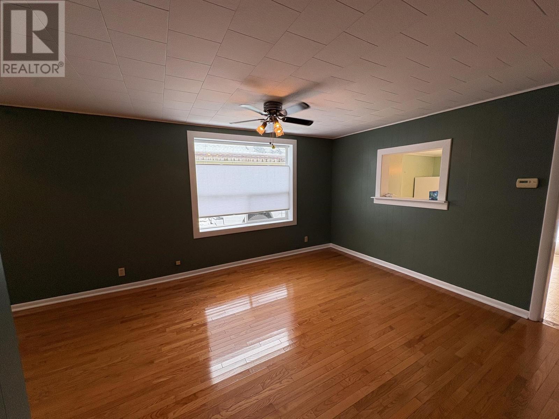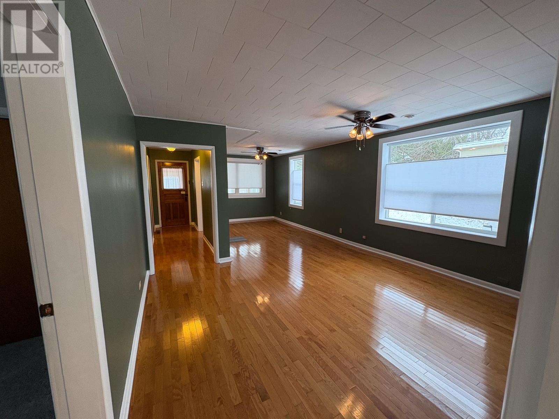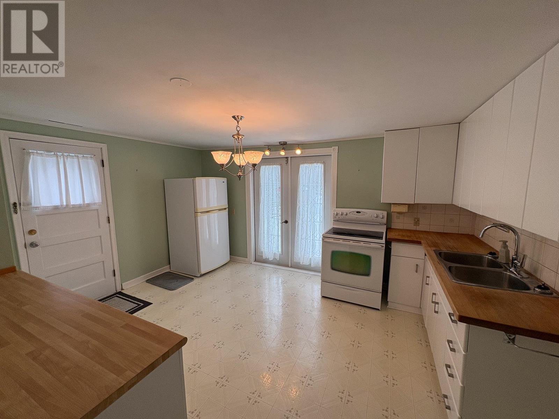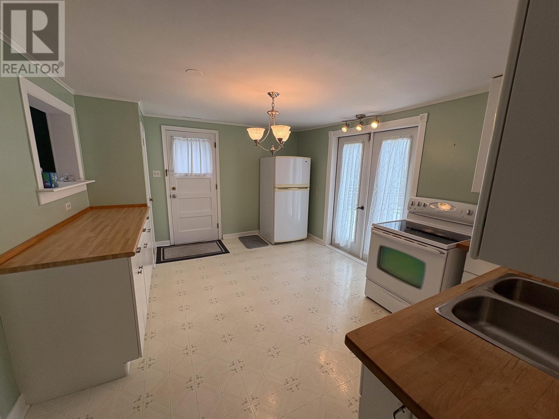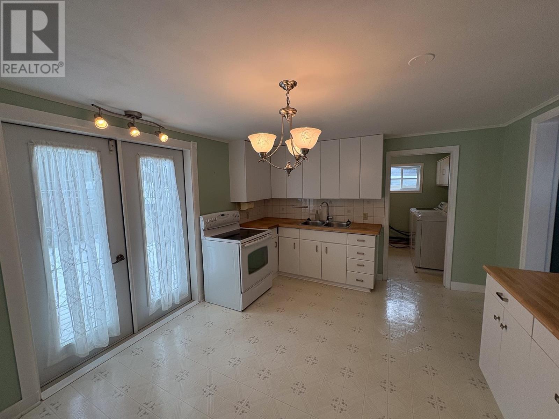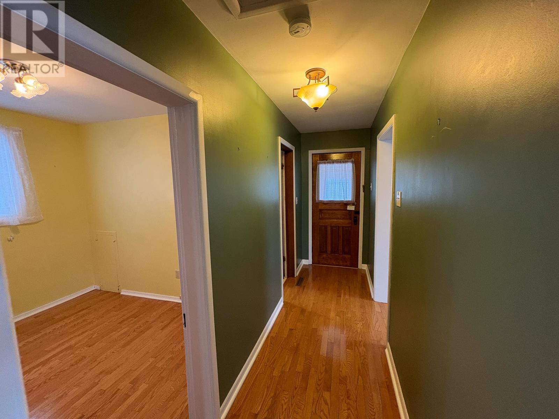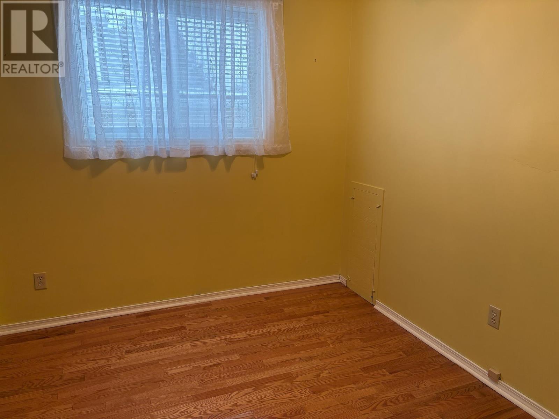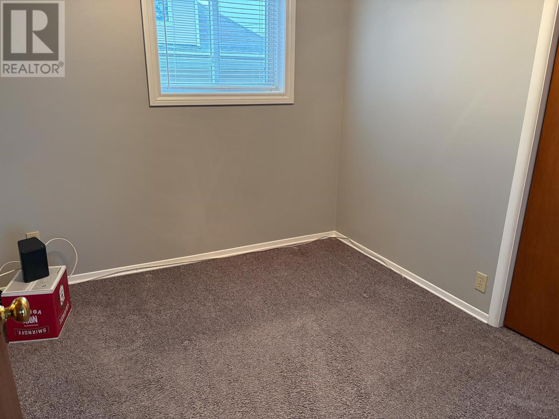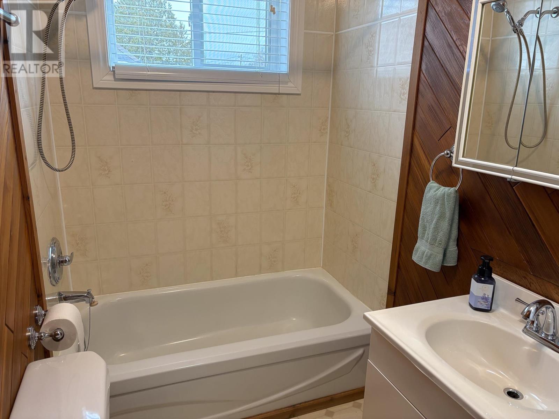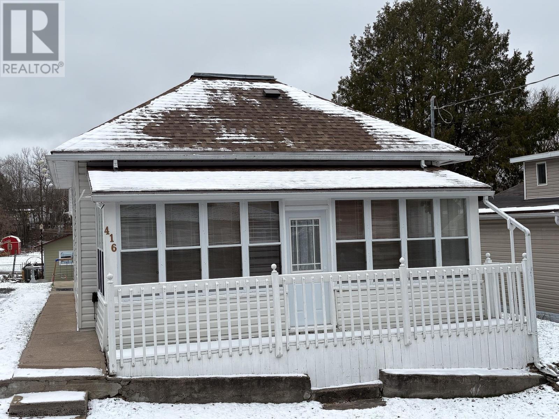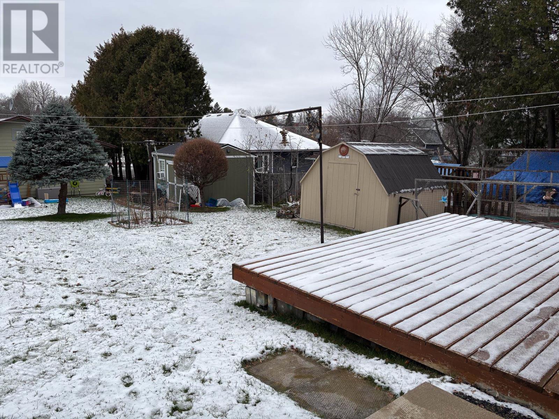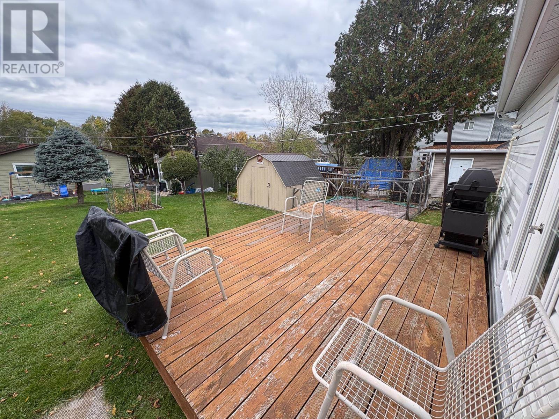416 Bay St Keewatin, Ontario P0X 1C0
$269,900
A solid cozy Starter! This 924sq ft bungalow offers 2 bedrooms and 1 bathroom. A bright, spacious living/dining room with hardwood floors and a large Kitchen with access to a small deck and a quiet, quaint park-like backyard. Updates include a newer window and a high-efficiency furnace. Located close to amenities, including Elementary Schools, and within walking distance to essential amenities. Come and see this well-maintained, quiet, solid starter block from the shores of Lake of the Woods, and 5 minutes to Downtown Kenora. Book your appointment now to view. Possession is preferred immediately. Taxes: $1,886.00 for 2024 Heat: Natural Gas, Forced air $982.00 per year, Sewer and Water $1,563.00 per year, Hydro $1,150.00 per year Chattels Included: FRIDGE, STOVE, WASHER, AND DRYER Electrical: 100 Amp (id:50886)
Property Details
| MLS® Number | TB253448 |
| Property Type | Single Family |
| Community Name | Keewatin |
| Communication Type | High Speed Internet |
| Community Features | Bus Route |
| Features | Crushed Stone Driveway |
| Storage Type | Storage Shed |
| Structure | Deck, Shed |
Building
| Bathroom Total | 1 |
| Bedrooms Above Ground | 2 |
| Bedrooms Total | 2 |
| Appliances | Stove, Dryer, Refrigerator, Washer |
| Architectural Style | Bungalow |
| Basement Type | Crawl Space |
| Construction Style Attachment | Detached |
| Cooling Type | Central Air Conditioning |
| Exterior Finish | Vinyl |
| Heating Fuel | Natural Gas |
| Heating Type | Forced Air |
| Stories Total | 1 |
| Size Interior | 924 Ft2 |
| Utility Water | Municipal Water |
Parking
| Gravel |
Land
| Access Type | Road Access |
| Acreage | No |
| Sewer | Sanitary Sewer |
| Size Frontage | 49.8200 |
| Size Total Text | Under 1/2 Acre |
Rooms
| Level | Type | Length | Width | Dimensions |
|---|---|---|---|---|
| Main Level | Living Room | 9x14 | ||
| Main Level | Primary Bedroom | 8.5x9 | ||
| Main Level | Kitchen | 11.5x14.5 | ||
| Main Level | Bedroom | 8.5x9 | ||
| Main Level | Bathroom | 7x11.5 | ||
| Main Level | Dining Room | 12x13.5 | ||
| Main Level | Porch | 5.5x21 |
Utilities
| Cable | Available |
| Electricity | Available |
| Natural Gas | Available |
| Telephone | Available |
https://www.realtor.ca/real-estate/29091893/416-bay-st-keewatin-keewatin
Contact Us
Contact us for more information
Dustin Mcleod
Salesperson
www.dustinmcleod.com/
213 Main Street South
Kenora, Ontario P9N 1T3
(807) 468-3747
WWW.CENTURY21KENORA.COM

