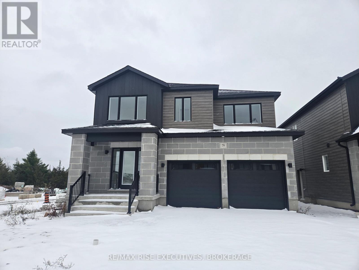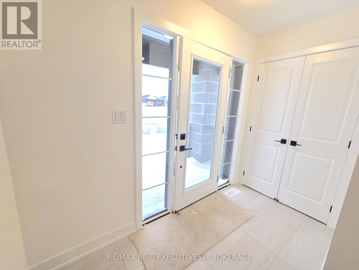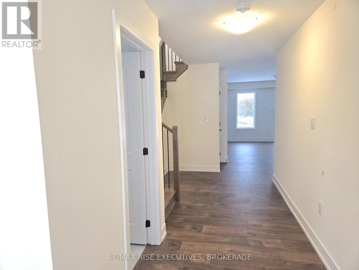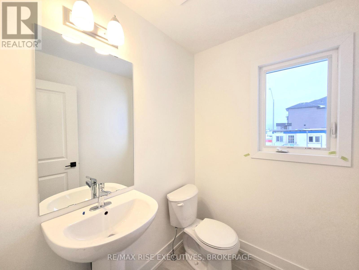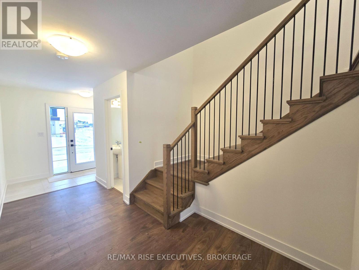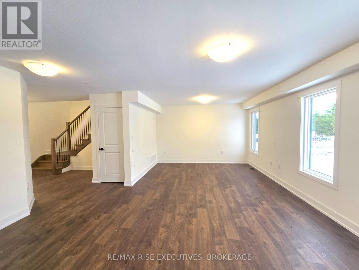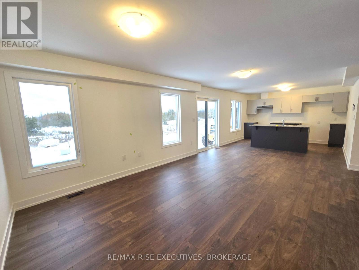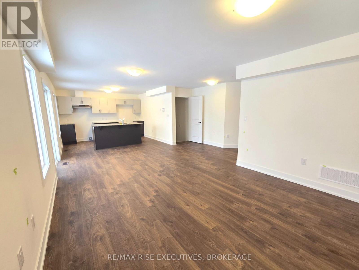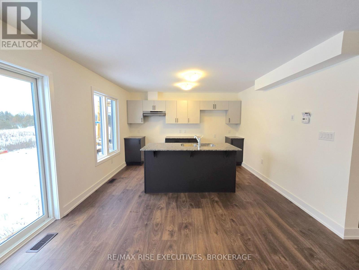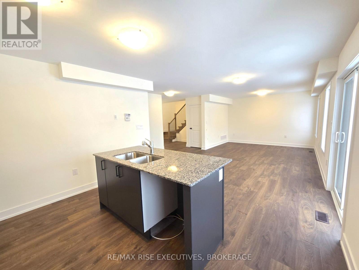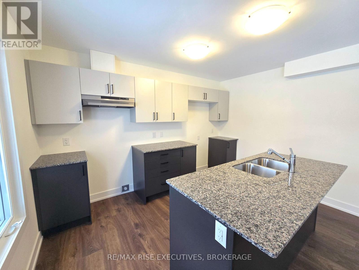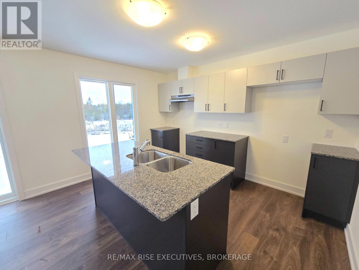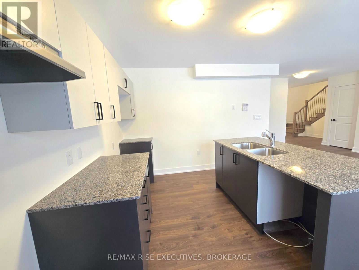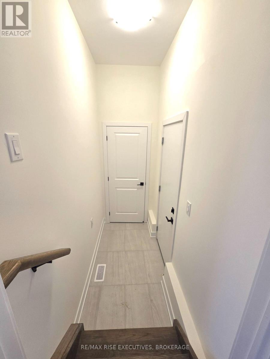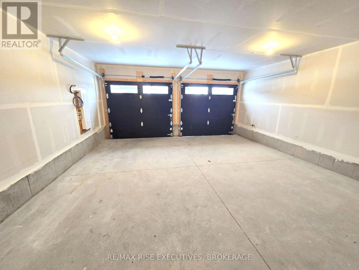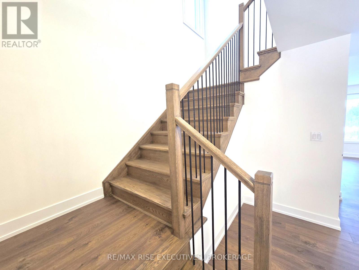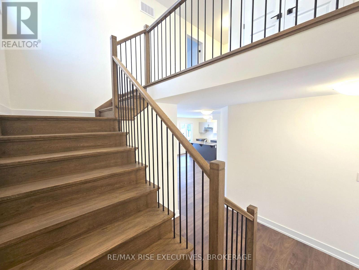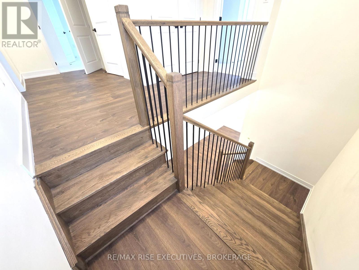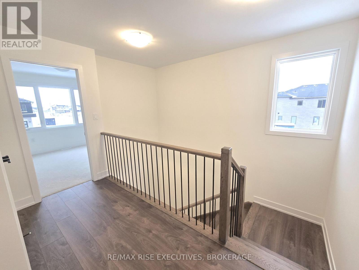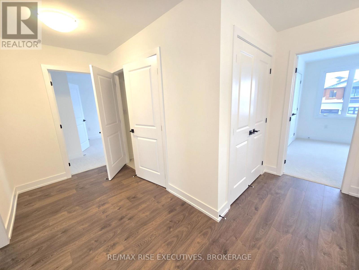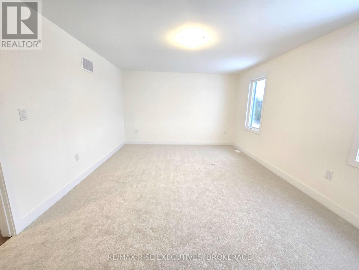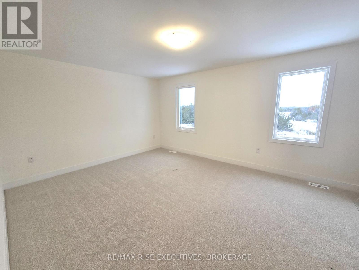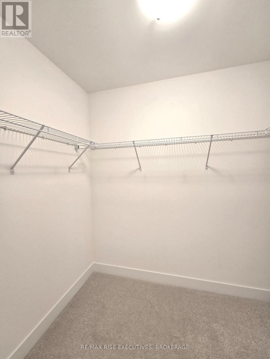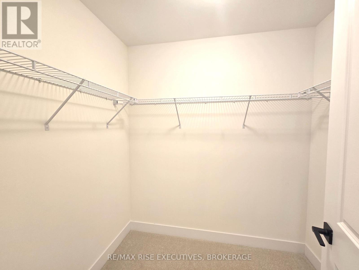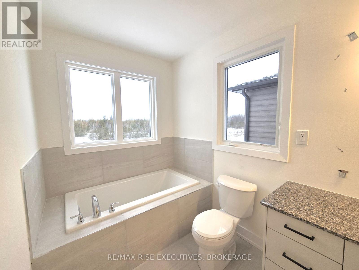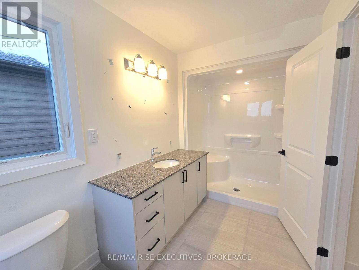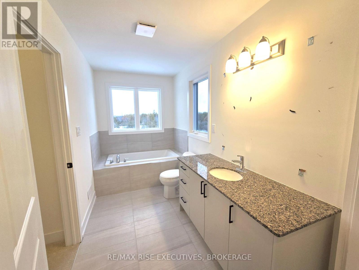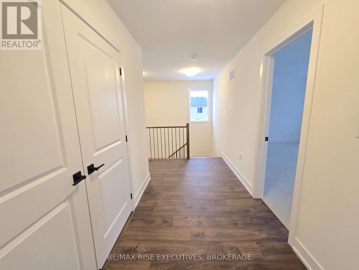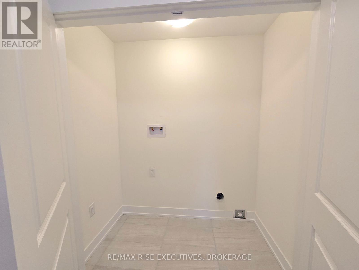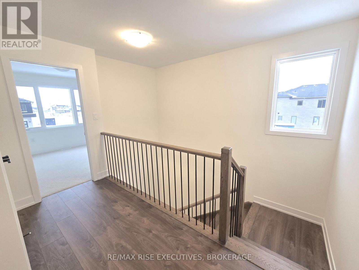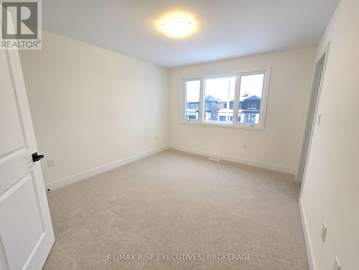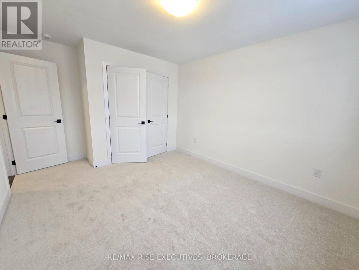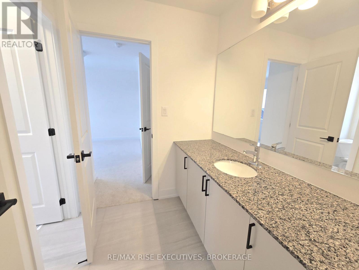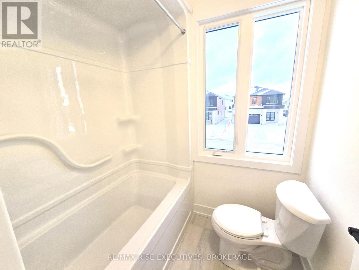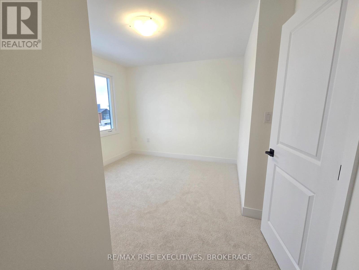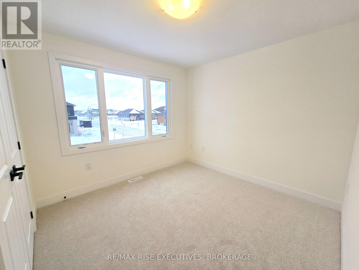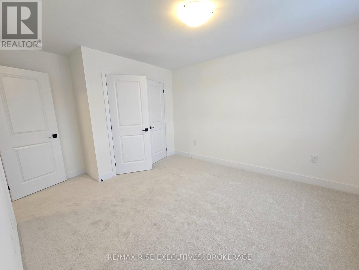79 Creighton Drive Loyalist, Ontario K0H 2H0
$2,800 Monthly
Rent this beautiful 3-bedroom, 2.5-bath home built by Golden Falcon Homes in the sought-after Golden Haven community. Offering approximately 1900 sq. ft. of bright, modern living space, this home features beautiful flooring, kitchen with granite counters, and a spacious open-concept family room. The primary bedroom includes two closets and a private ensuite, with two additional bedrooms and a contemporary main bath completing the upper level. Enjoy added convenience with an attached garage, covered porch, and a separate entrance to the unfinished basement. Ideally located just minutes from schools, parks, Highway 401, and Kingston amenities, this home combines comfort, quality, and convenience in one perfect home. (id:50886)
Property Details
| MLS® Number | X12534462 |
| Property Type | Single Family |
| Community Name | 64 - Lennox and Addington - South |
| Parking Space Total | 4 |
Building
| Bathroom Total | 3 |
| Bedrooms Above Ground | 3 |
| Bedrooms Total | 3 |
| Appliances | Water Heater |
| Basement Development | Unfinished |
| Basement Type | N/a (unfinished) |
| Construction Style Attachment | Detached |
| Cooling Type | Central Air Conditioning |
| Exterior Finish | Aluminum Siding, Brick |
| Foundation Type | Block |
| Half Bath Total | 1 |
| Heating Fuel | Natural Gas |
| Heating Type | Forced Air |
| Stories Total | 2 |
| Size Interior | 1,500 - 2,000 Ft2 |
| Type | House |
| Utility Water | Municipal Water |
Parking
| Attached Garage | |
| Garage |
Land
| Acreage | No |
| Sewer | Sanitary Sewer |
Rooms
| Level | Type | Length | Width | Dimensions |
|---|---|---|---|---|
| Second Level | Primary Bedroom | 5.18 m | 3.81 m | 5.18 m x 3.81 m |
| Second Level | Bedroom 2 | 4.45 m | 3.35 m | 4.45 m x 3.35 m |
| Second Level | Bedroom 3 | 3.81 m | 3.47 m | 3.81 m x 3.47 m |
| Second Level | Bathroom | 3.35 m | 1.54 m | 3.35 m x 1.54 m |
| Second Level | Bathroom | 3.35 m | 1.54 m | 3.35 m x 1.54 m |
| Main Level | Family Room | 3.75 m | 3.93 m | 3.75 m x 3.93 m |
| Main Level | Kitchen | 5.18 m | 3.99 m | 5.18 m x 3.99 m |
| Main Level | Bathroom | 1.21 m | 1.54 m | 1.21 m x 1.54 m |
Contact Us
Contact us for more information
Amal Bukhari
Broker
110-623 Fortune Cres
Kingston, Ontario K7P 0L5
(613) 546-4208
www.remaxrise.com/

